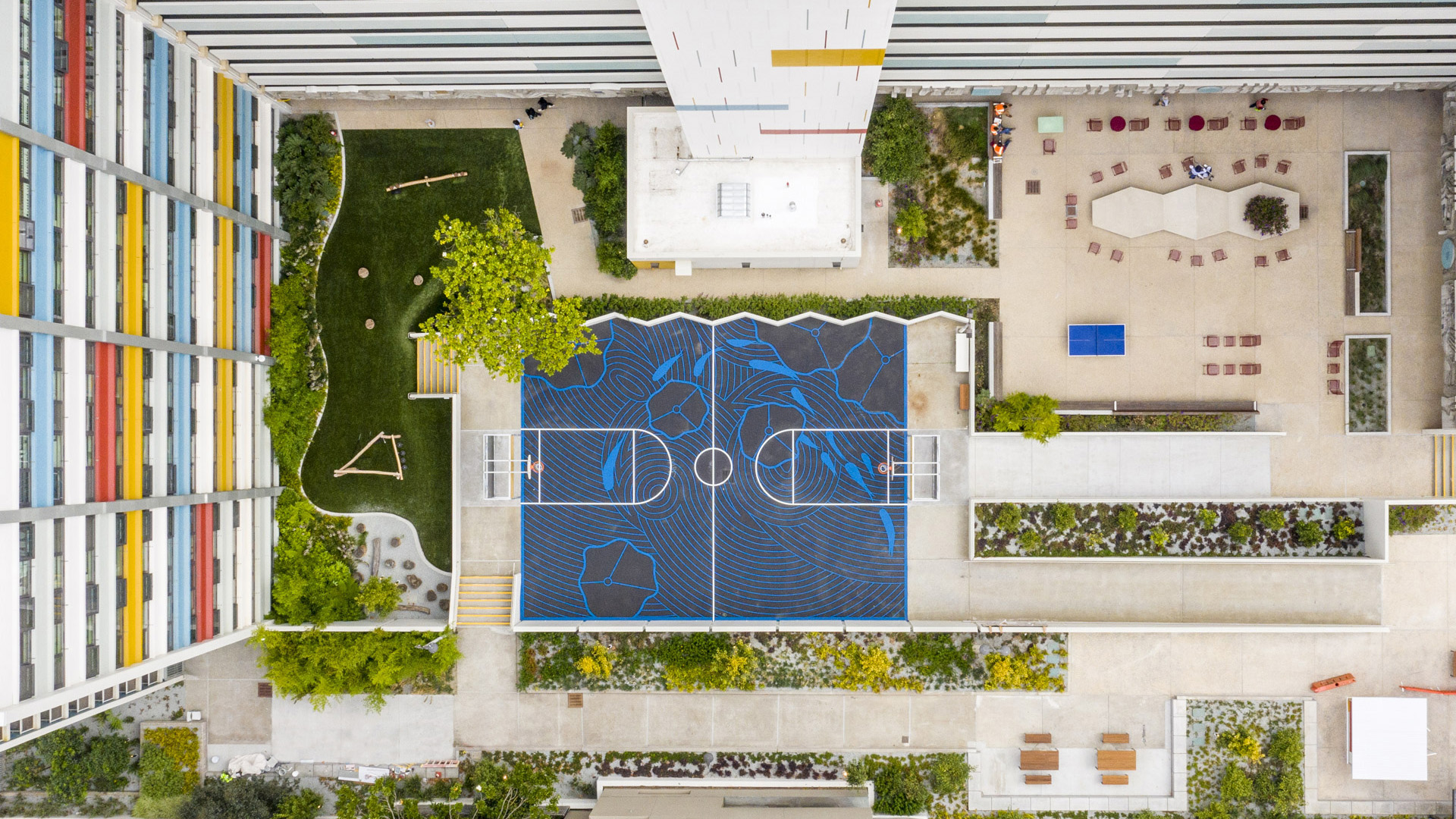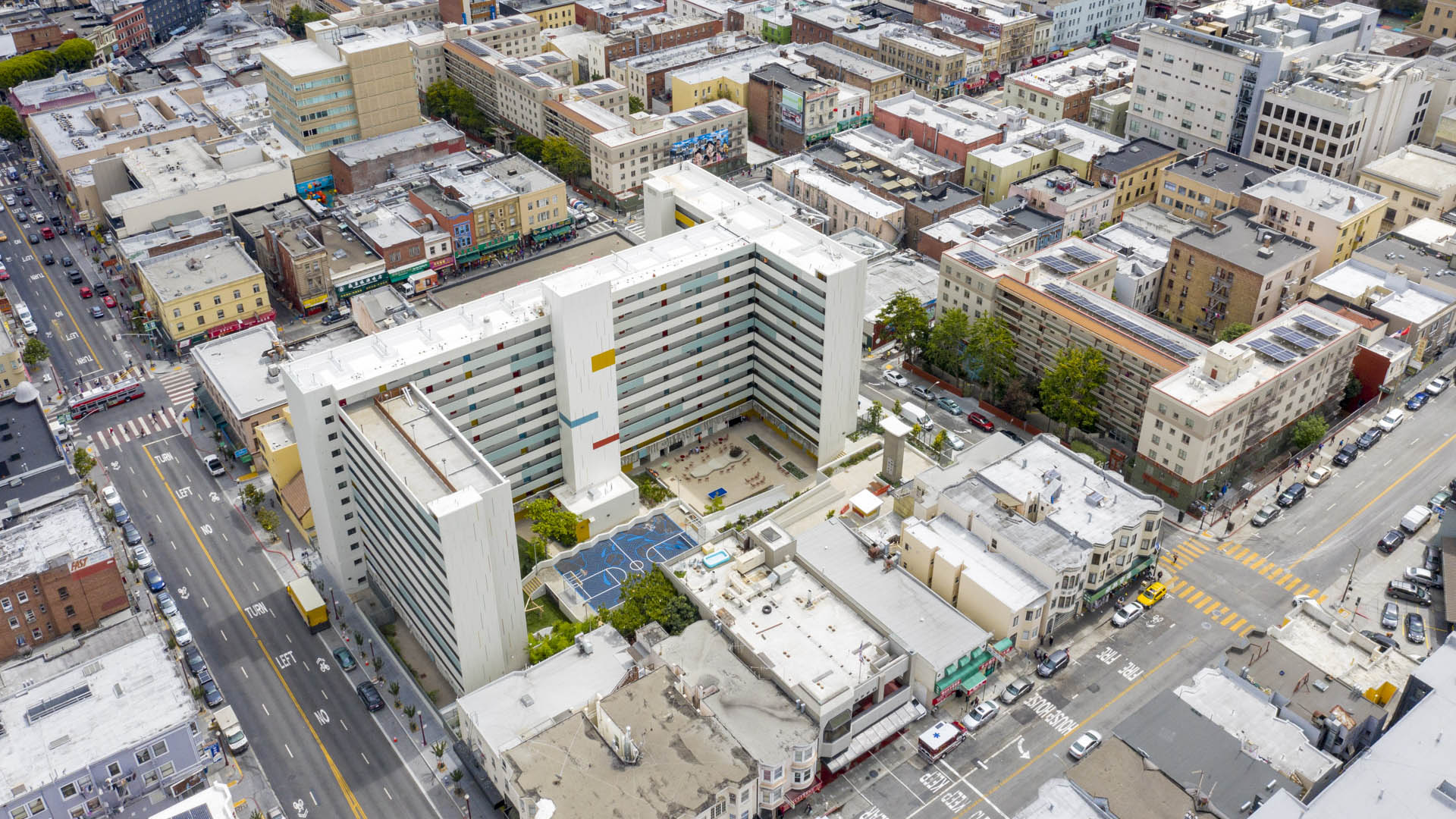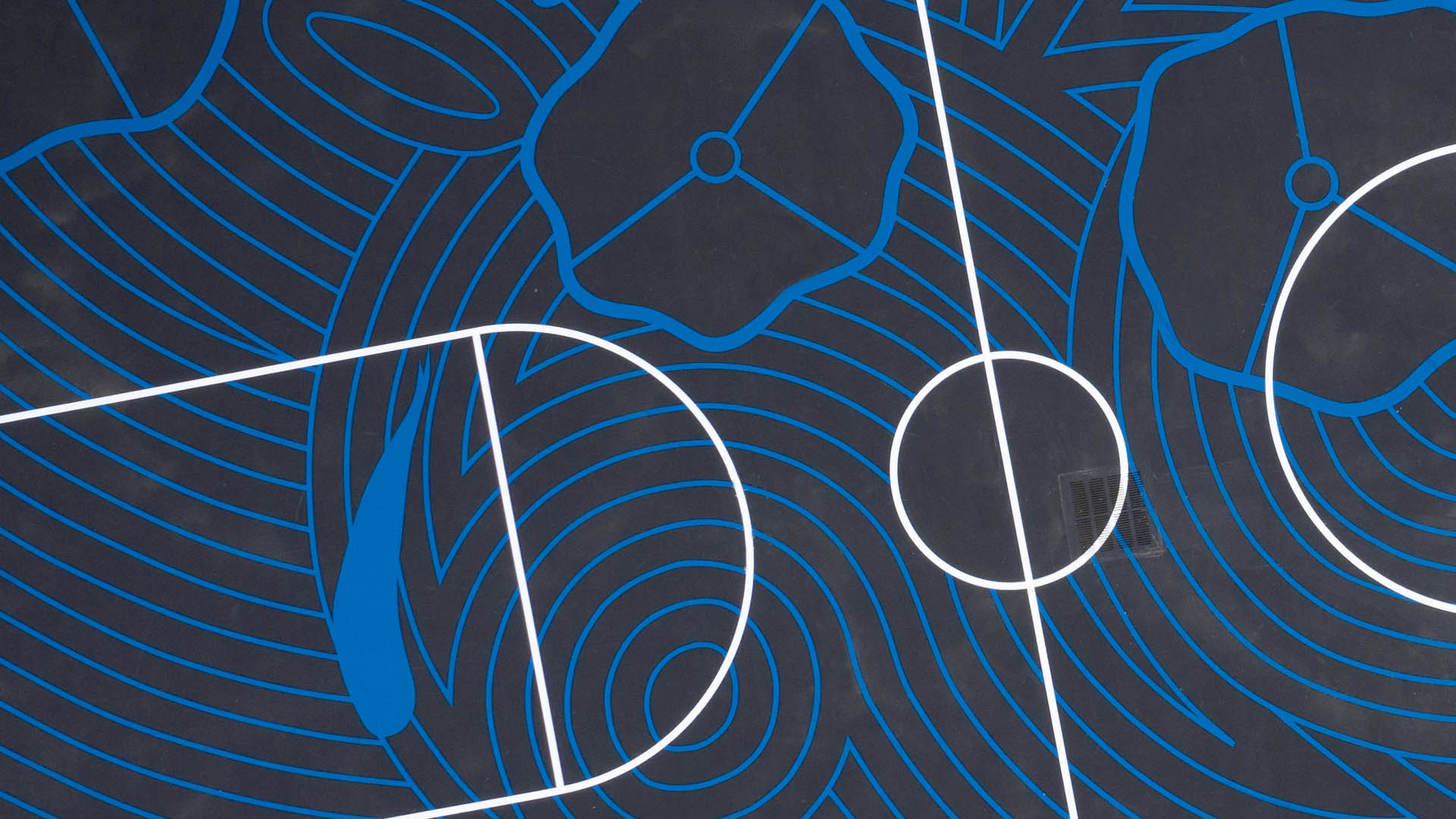The San Francisco public housing projects known as “pings” are widely viewed as successful. Part of this success is a direct result of their ties with the wider Chinatown community: they are comparatively low-crime, and their tenants are well-organized. Composed of four buildings with 434 units, 2,000+ residents, and five acres of landscape, the Pings are a part of a complex web of social, cultural, and historical constructs – but due to a long period of mismanagement, corruption, and wear and tear since the 1950s, they had fallen into disrepair. SWA’s landscape improvements are part of a $64M refurbishment that strategically allocates resources for the greatest impact on residents’ quality-of-life. The design is driven by three key principles: dignity, the sense of home, and an environment that supports shared activity. Unconventional, gardenesque plantings, residential furnishings, and natural materials dramatically shift the space toward these principles and away from a previously “institutional” aesthetic. Spear-pointed entry gates were removed, while the addition of front porches, outdoor living rooms, a playground, and three large community gardens make the landscape a shared amenity and a framework for enabling community.
Gotham West
Gotham West is a residential development west of Times Square that nearly encompasses a full city block. The space between two mid-rise buildings and a market-rate tower forms a signature courtyard accessed from the tower’s lobby. A sculptural Japanese maple, floating within a reflecting pool, serves as a focal feature. Other courtyard elements include illumin...
Next C
Next C Water City is a new, fully self-contained sustainable city planned for 500,000 residents. Water was central to the Next C planning concept, supplied by two adjacent rivers and monsoon rains. The city is a system of wetlands, rivers, lakes, and canals, cleansing the water from up-river communities and managing floods during the monsoon season. Working wi...
Stanford Branner Hall
Branner Hall is a three-story undergraduate dormitory built in 1924 by Bakewell and Brown, prominent architects of the time who were also responsible for San Francisco’s City Hall. The renovation design creates two significant courtyards: an entrance courtyard flanked with four-decades-old magnolia trees shading a seating area and an interior courtyard with a ...
The Camellias Garden
The Camellias Garden is inspired by the verdant green gardens of India and the petals of one of Asia’s most beautiful and vibrant native plant species: the camellia flower. These blooms’ flowing curves and lines are interpreted within the Garden’s design, drawing residents of these 16 luxury apartment towers out into the landscape and offering the sense of bei...







