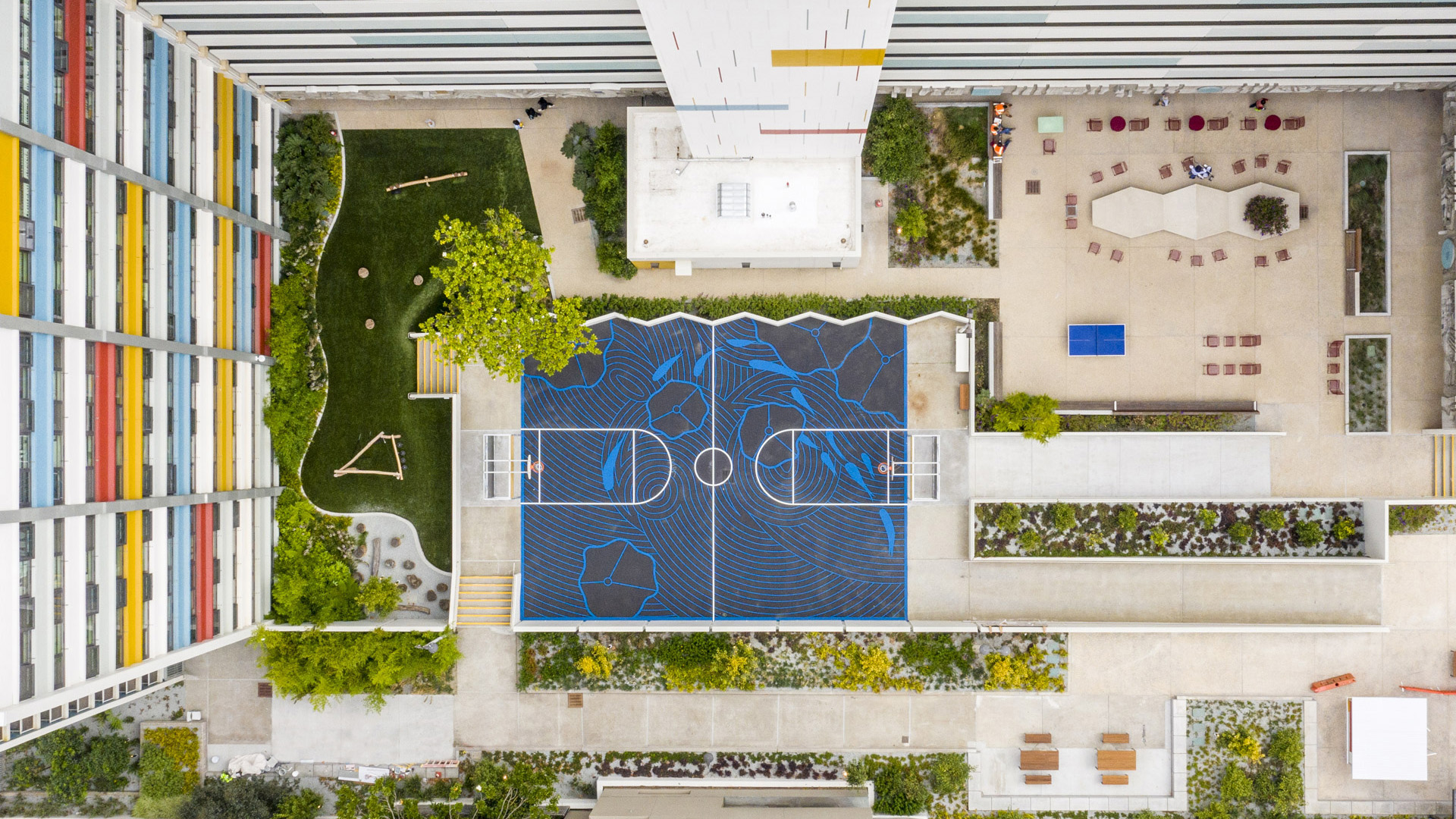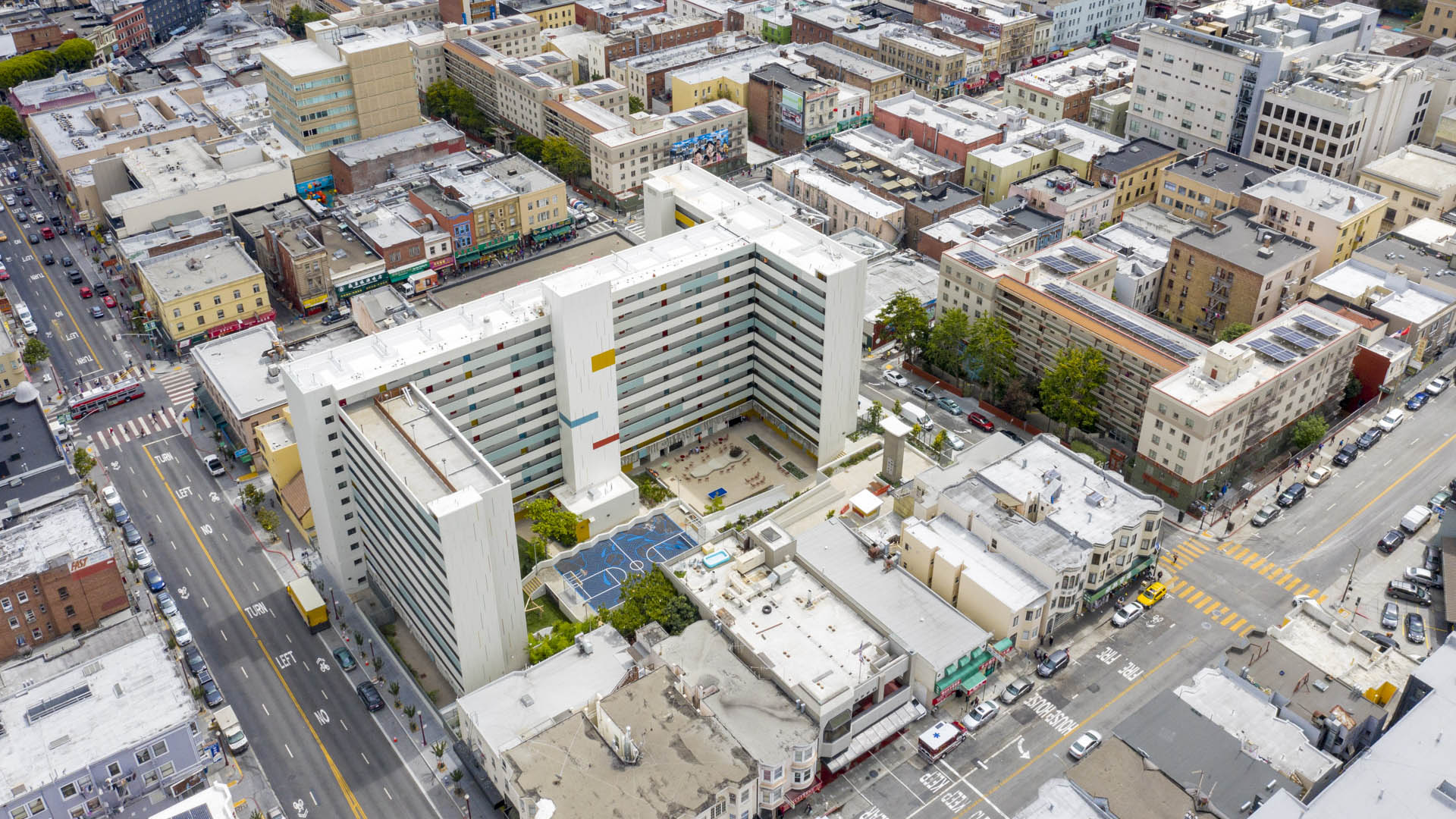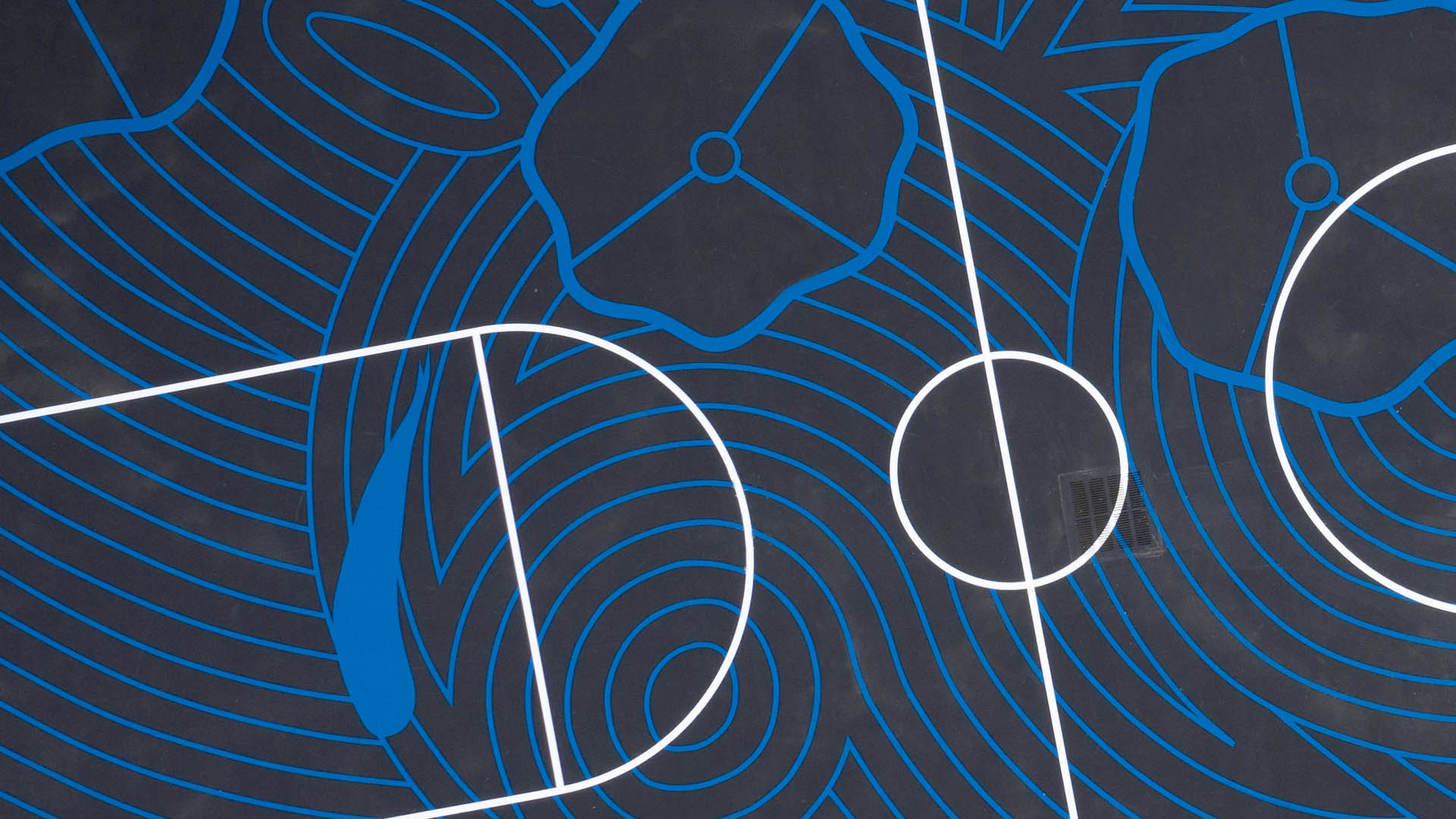The San Francisco public housing projects known as “pings” are widely viewed as successful. Part of this success is a direct result of their ties with the wider Chinatown community: they are comparatively low-crime, and their tenants are well-organized. Composed of four buildings with 434 units, 2,000+ residents, and five acres of landscape, the Pings are a part of a complex web of social, cultural, and historical constructs – but due to a long period of mismanagement, corruption, and wear and tear since the 1950s, they had fallen into disrepair. SWA’s landscape improvements are part of a $64M refurbishment that strategically allocates resources for the greatest impact on residents’ quality-of-life. The design is driven by three key principles: dignity, the sense of home, and an environment that supports shared activity. Unconventional, gardenesque plantings, residential furnishings, and natural materials dramatically shift the space toward these principles and away from a previously “institutional” aesthetic. Spear-pointed entry gates were removed, while the addition of front porches, outdoor living rooms, a playground, and three large community gardens make the landscape a shared amenity and a framework for enabling community.
Maestria Residences
Only an hour away from Jakarta, the Maestria Residences provide a close connection to nature without sacrificing a close sense of community. The neighborhood is designed as a vibrant hub of activity, an immersive destination, and a powerful economic engine rooted in environmental, social, and economic wellness. SWA’s master plan follows four key principles: ec...
Mill Valley Residence
Nestled on a hilltop in Mill Valley, this family residence presented a unique opportunity to unify multiple buildings within one cohesive landscape. Originally a home and ADU renovation, the project expanded when the owners decided to purchase the adjacent property for a new house, pool, and ADU. SWA was brought in to collaborate with TGH Architects to realize...
Vineyard Estate
Nestled against a natural rock outcropping, the estate and vineyard commands a panoramic view over the town of Sonoma with extended views to San Francisco. SWA developed a master plan that recommended relocating the house before its construction. This wine country residence features dominant roof forms and the tight integration of interior and exterior spaces ...
Park WellState Nishiazabu Tower
With over a third of its population above the age of 65, Japan has the oldest population of any country in the world. To meet the growing needs of seniors, innovative companies across the country have created elder-focused developments and programs that center core values of dignified, social, and active aging—including Park Wellstate, the senior division of h...







