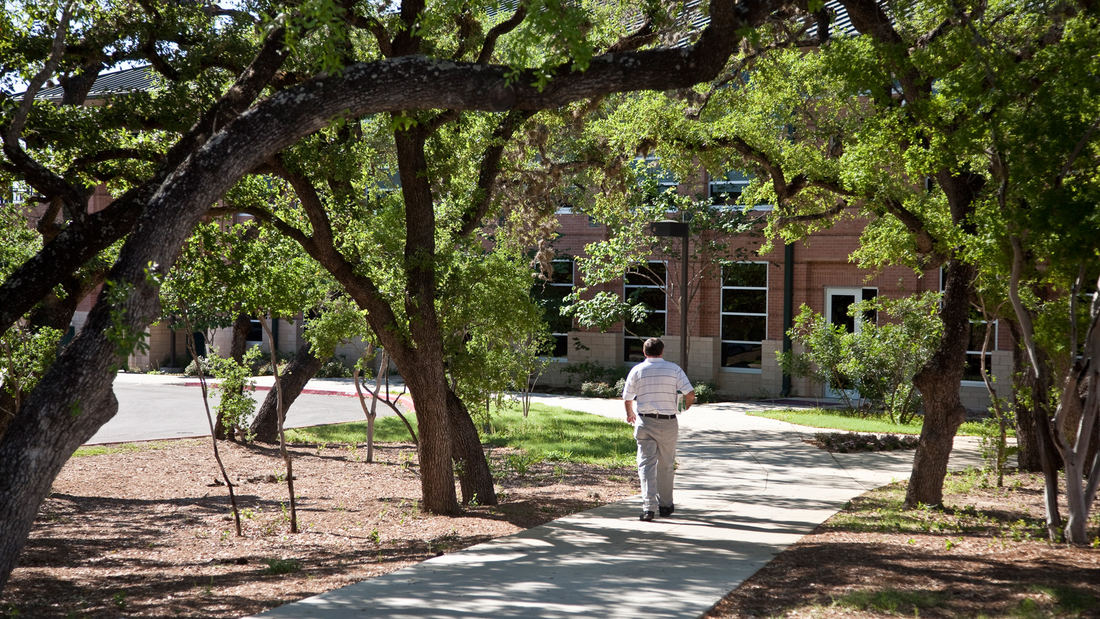Northwest Vista College is situated in the oak covered hills west of San Antonio, with beautiful views toward the city and surrounding valley. Previously the design team completed an extensive master plan that accommodated for the expansion of the college facilities to three times its current size. The design seeks to sensitively integrate the nearly 400,000 square feet of new buildings and associated roads and parking into the pristine oak covered hills that surround the campus. Careful grading and alignments of proposed infrastructure elements allows for the preservation of existing trees throughout the campus. Additional landscaping applies native plantings with minimal irrigation outside of the primary pedestrian gathering spaces. The heart of the campus incorporates a 2.5 acre lake situated in a natural ravine. The lake serves to visually connect the two sides of the campus while also providing for storm water detention requirements. Bio-filtration and stillen basins help to capture sediments and pollutants before releasing storm water flows into the natural drainage channels that exit the site to the south. The east side of the campus is formed by a series of new buildings terraced up a gentle hillside and arranged around a sloped quadrangle. A new fine arts center will anchor the upper portion of the quad, and serve as the architectural centerpiece of the campus as viewed from the lake below and surrounding community.
Soka University
When Japan-based Soka Gakkai International, one of the world’s largest lay Buddhist organizations, decided to establish a fully accredited liberal arts university in southern Orange County, SWA joined with the architects to create a setting that expresses the goals of the new university. Soka means “to create value” and the ideal of Soka education is to foster...
CSULB Liberal Arts Courtyards
The programming and design of the Liberal Art Courtyards were the result of the successful landscape master plan for 322 acres, completed by SWA in 2012 and enhancing the existing campus aesthetic and experience while improving functional relationships for its students, faculty, and community. Considerations included a wealth of open spaces largely devoted to ...
CREATE Campus, National University of Singapore
CREATE, the Campus for Research Excellence and Technological Enterprise, is an international research campus and innovation hub at the National University of Singapore. Home to a vibrant scientific community, CREATE hosts the National Research Foundation, interdisciplinary research centers from top universities, and corporate laboratories such as the Singapore...
Universidad de Monterrey Campus Master Plan
The project focuses on improving the sustainability of the 247-acre campus, designing a shift from a vehicular orientation to one that encourages pedestrian, bicycle, and transit use. Site design strategies employ indigenous plant materials and natural water retention and filtration for low-maintenance landscaping. Phase 1 includes site design for one of Latin...











