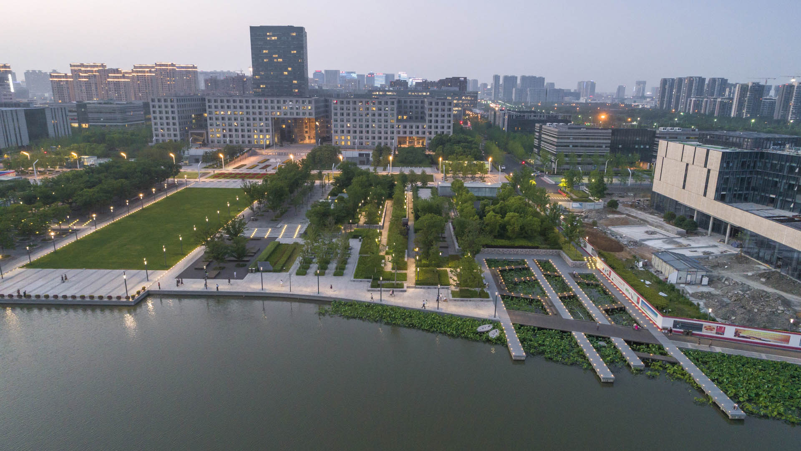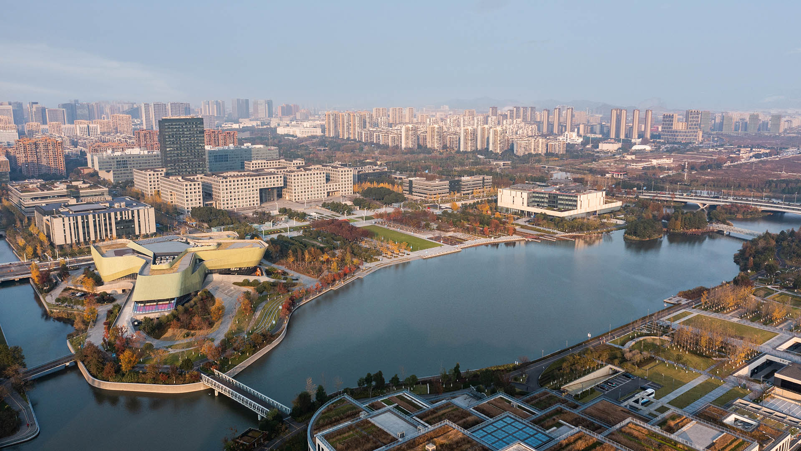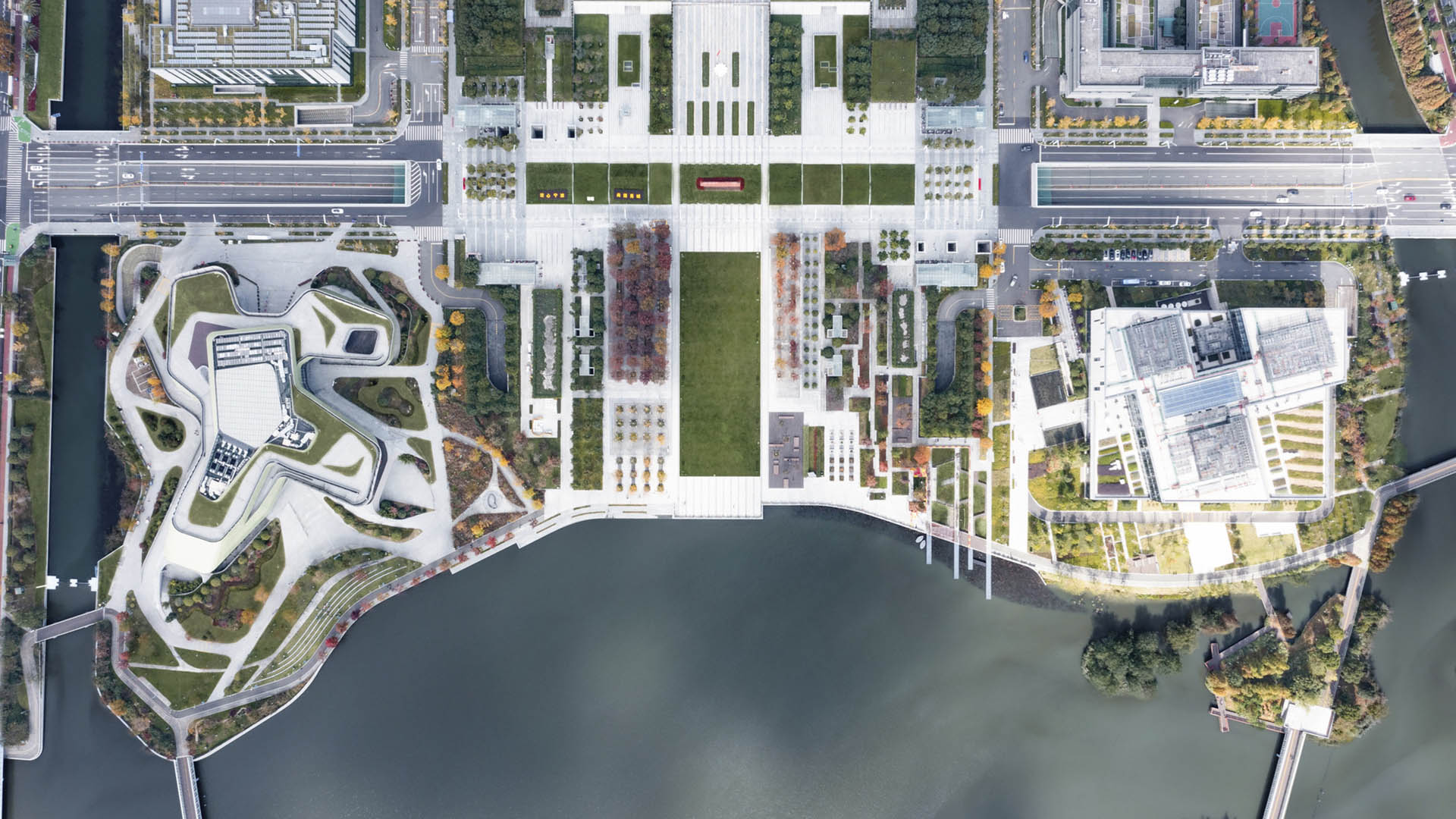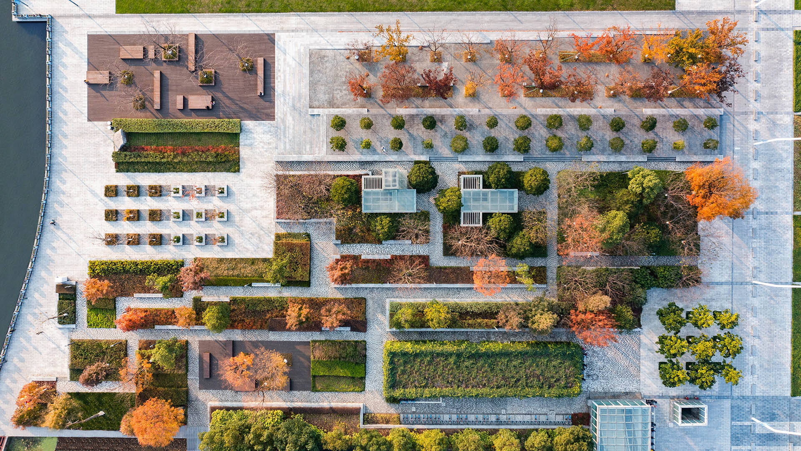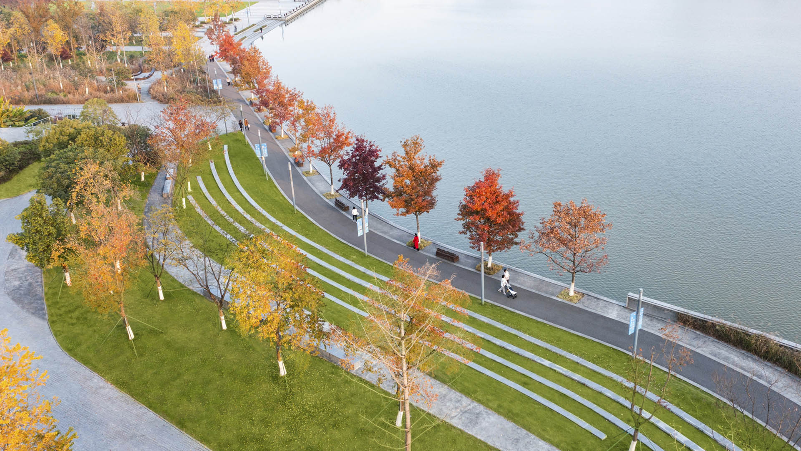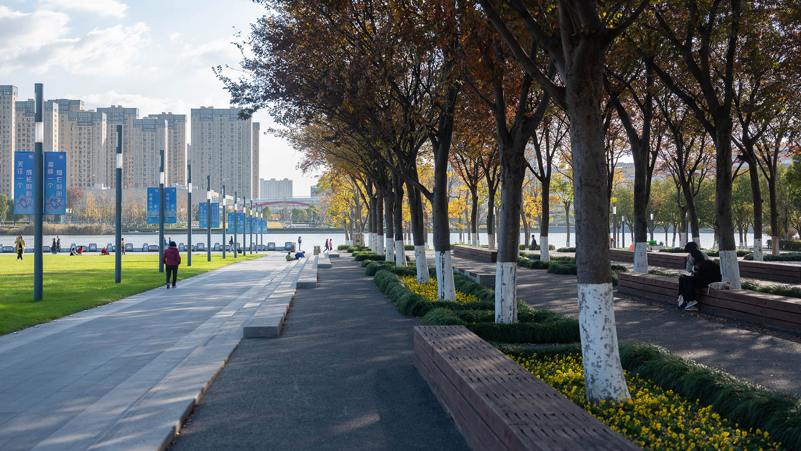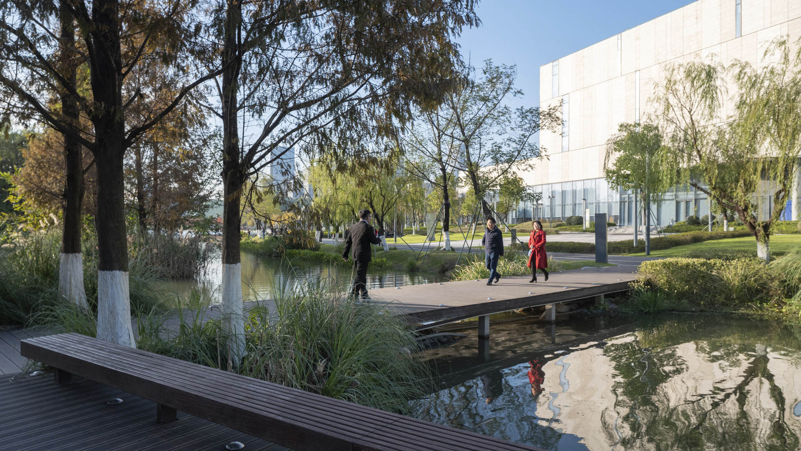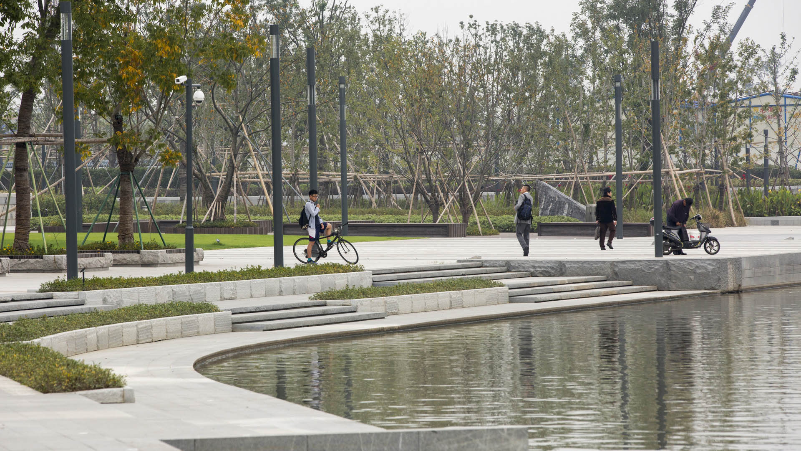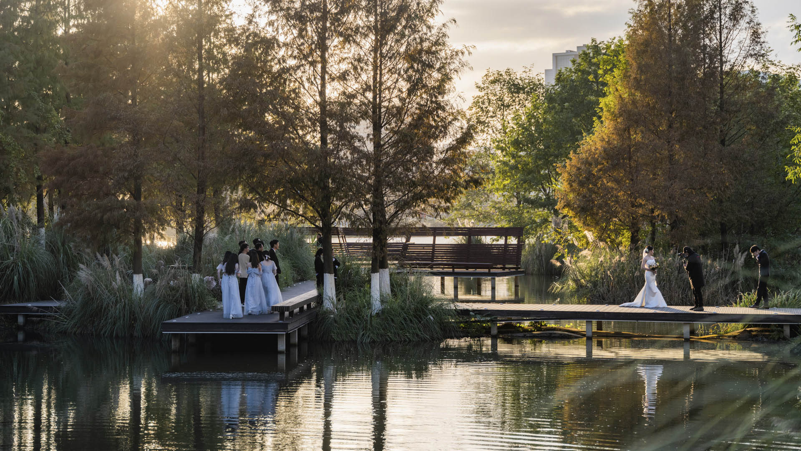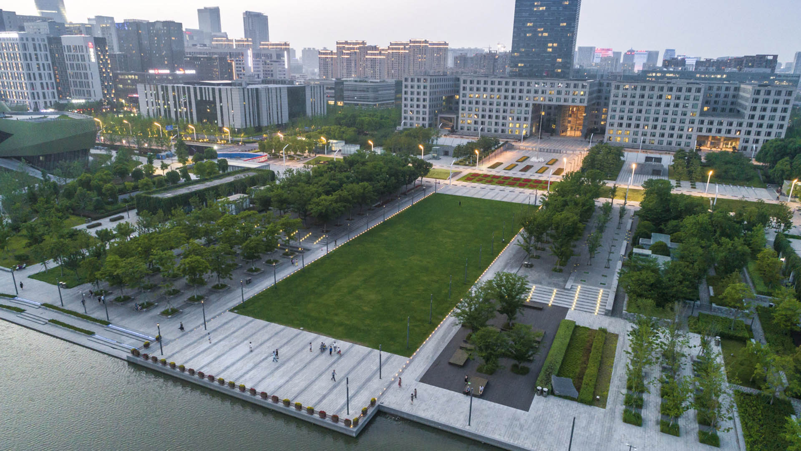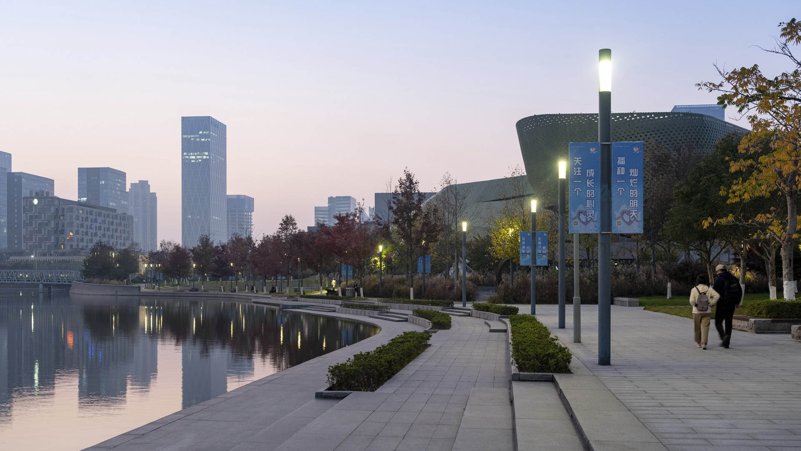As an extension of the Ningbo East New Town Government Center, this civic plaza extends the geometry and ecology of SWA’s past work in the city. A central civic axis runs from the government buildings to the Dongqian Lake edge, providing a large, flexible gathering/event space adjacent to an expansive lawn as well as sweeping views of the water. Per city planning guidelines, the lake required a hard edge to the west of the main axis. This takes the form of a wide terraced stair that establishes spaces for viewing and relaxation, while also acting as a geometric and spatial extension of the Planning Museum and its associated outdoor spaces.
Just to the west of the main lawn, a formal tree bosque occupies a partially sunken garden, lined with terraced seating and surfaced in decomposed granite. The easternmost part of the lake edge traces an organic irregular shape surrounded by lush and varied aquatic plantings, blending seamlessly into the eco-corridor site to the east. A secluded cluster of islands provides wildlife habitat, incorporating birdwatching blinds along a wooden boardwalk. Taken in total, the design creates a unique landscape experience to serve as a driving principle for the city’s ongoing development.
Pazhou South Waterfront Park
This four-hectare urban waterfront park is a pilot project in the landscape renovation of Hungpuchong River, setting a high standard for riverfront public space in Guangzhou. The new public realm aims to connect the surrounding neighborhood and transportation hub to the river, bringing people back to the water’s edge.
The park activates the waterfront a...
Shunde Guipan River Waterfront
SWA participated in a competition reimagining 19-kilometers of the Guipan River waterfront in Shunde, China. While the Pearl River Delta is one of the fastest growing regions of Southern China, one of the many casualties of this growth was the delta itself. Presently, Shunde has a growing flooding problem enhanced by channelizing, condensing, and containing th...
Wusong Riverfront
Kunshan, China, located near Shanghai, has experienced unprecedented population and business growth in recent years which has resulted in environmental degradation and the need for the city to reshape its identity. SWA’s proposal aims to create a new waterfront district providing businesses as well as residents with public amenities and viable open space. The ...
Shenzhen Bay
Situated just across the bay from Hong Kong, the city of Shenzhen has transformed from a small fishing town of 30,000 to a booming city of over 10 million people in 40 years – and has grown over 200 times its original size since 1980. Along the way, the character of Shenzhen’s bayfront was radically altered. Over 65 km2 of marsh and shallow bay were filled to ...


