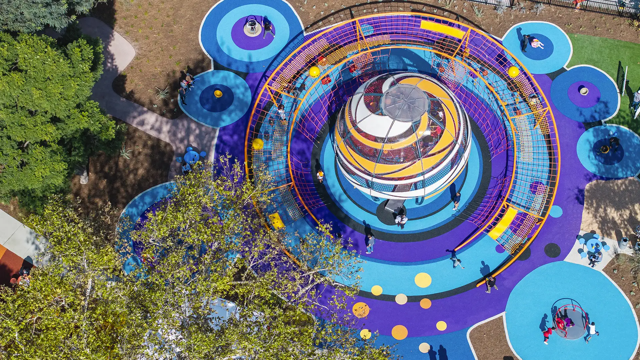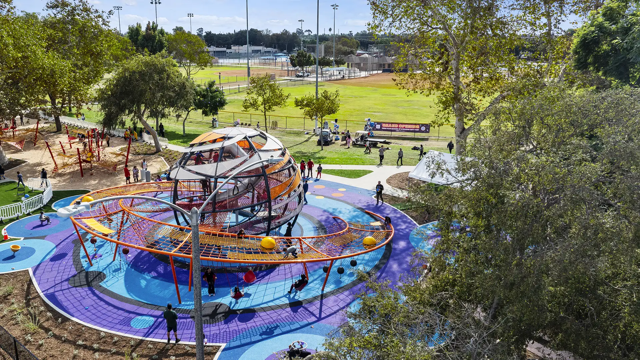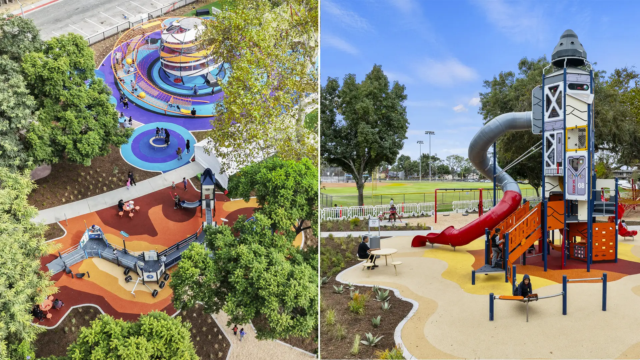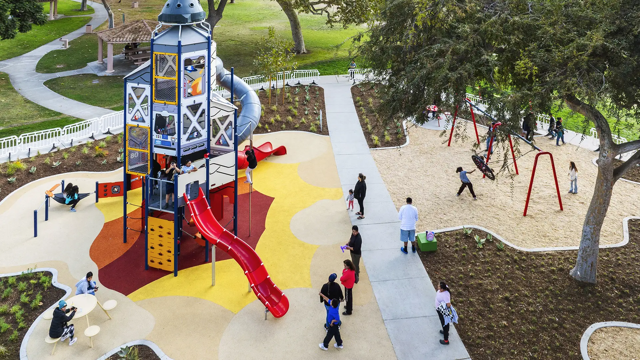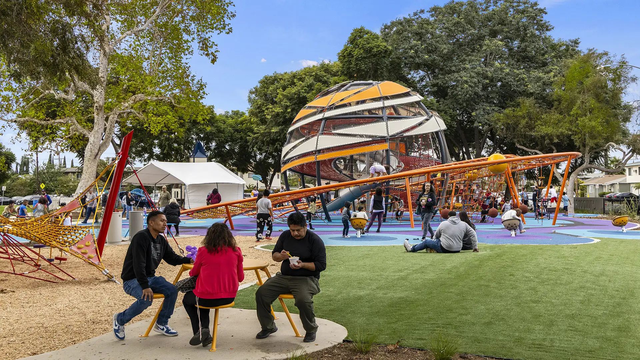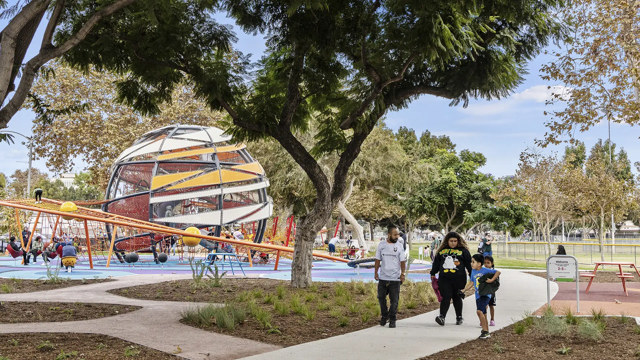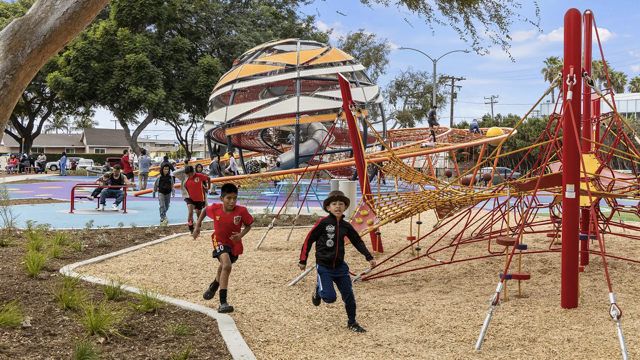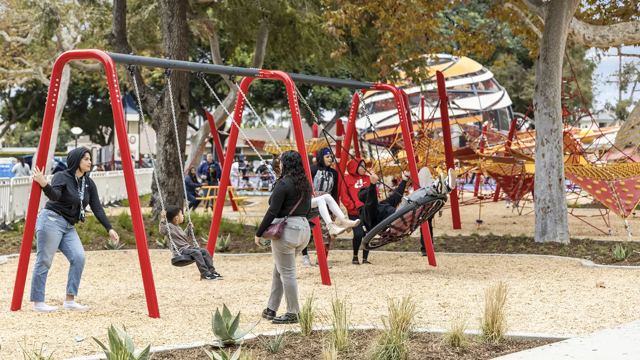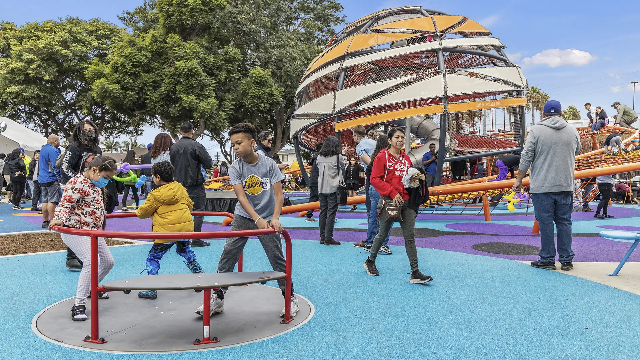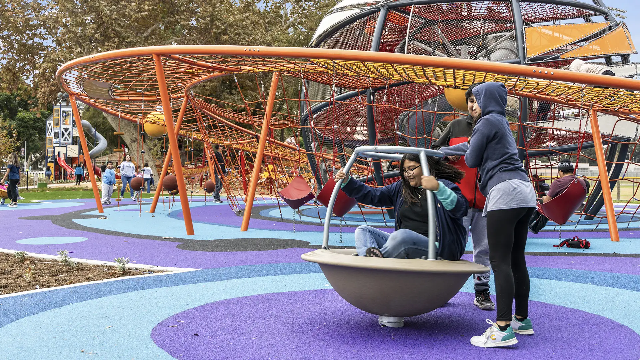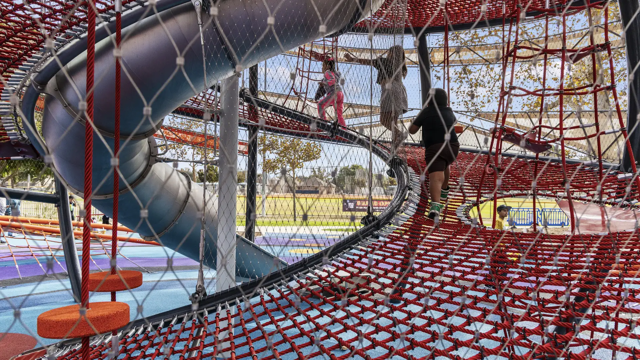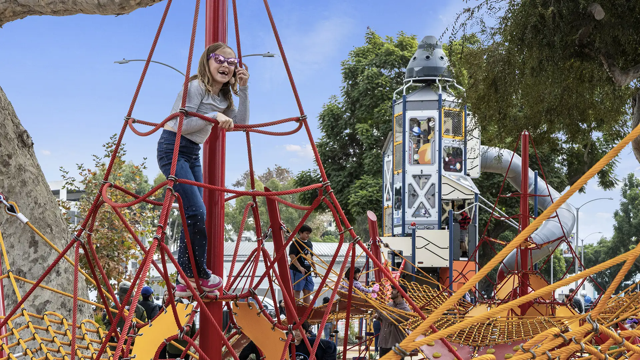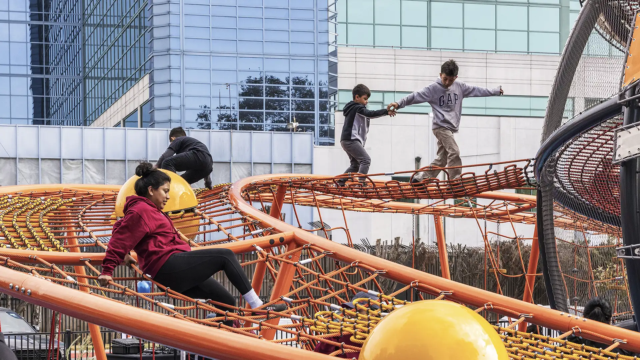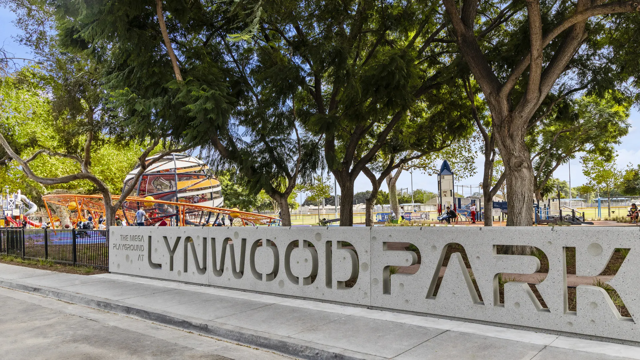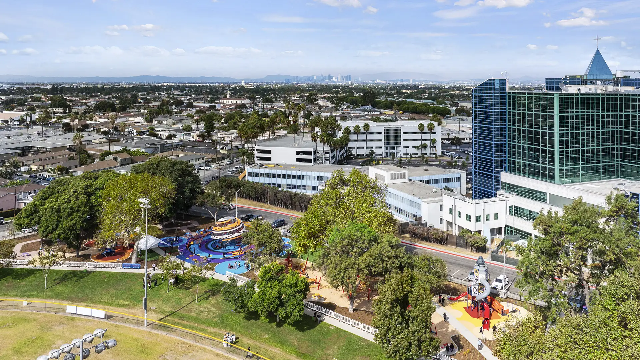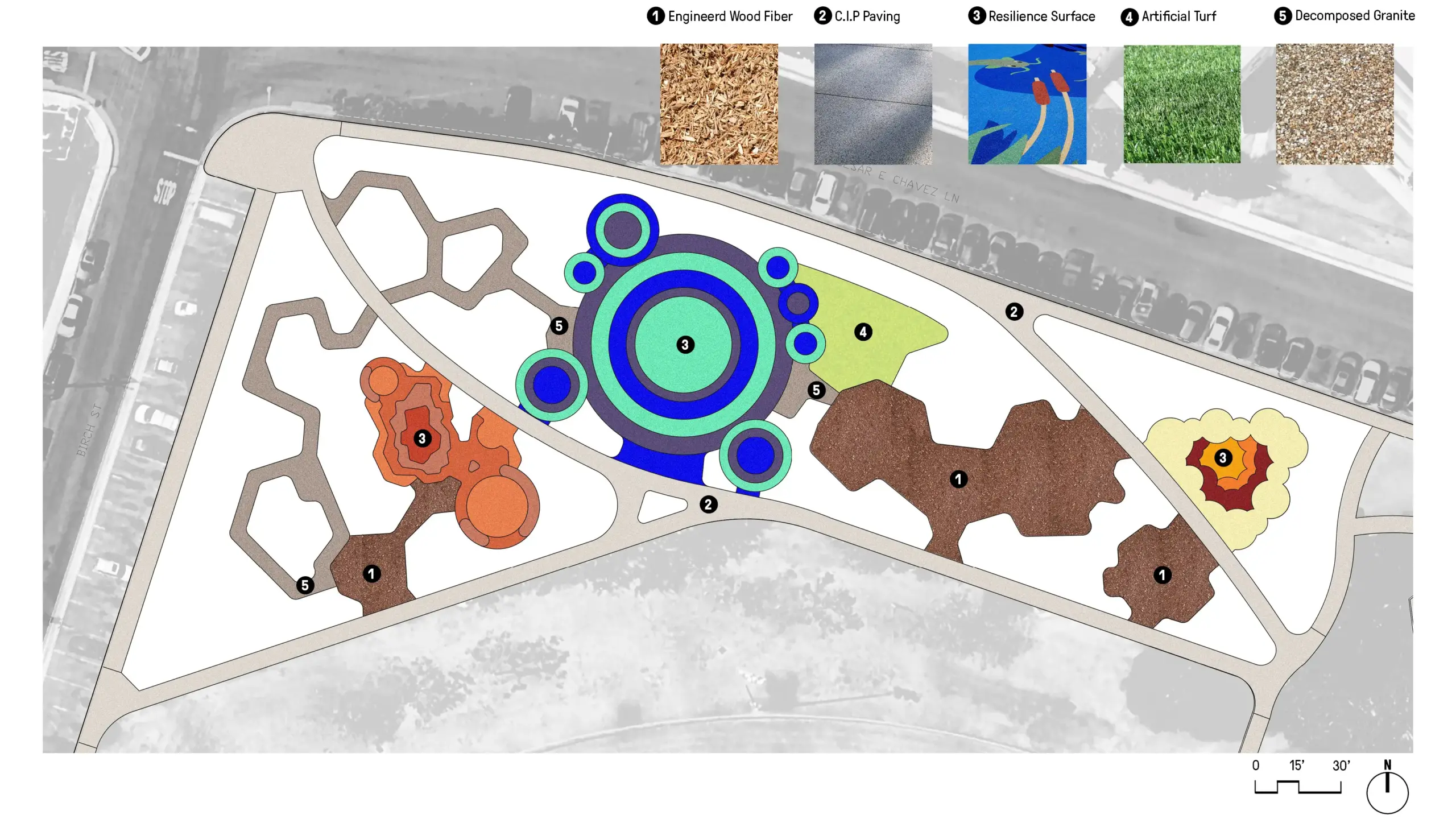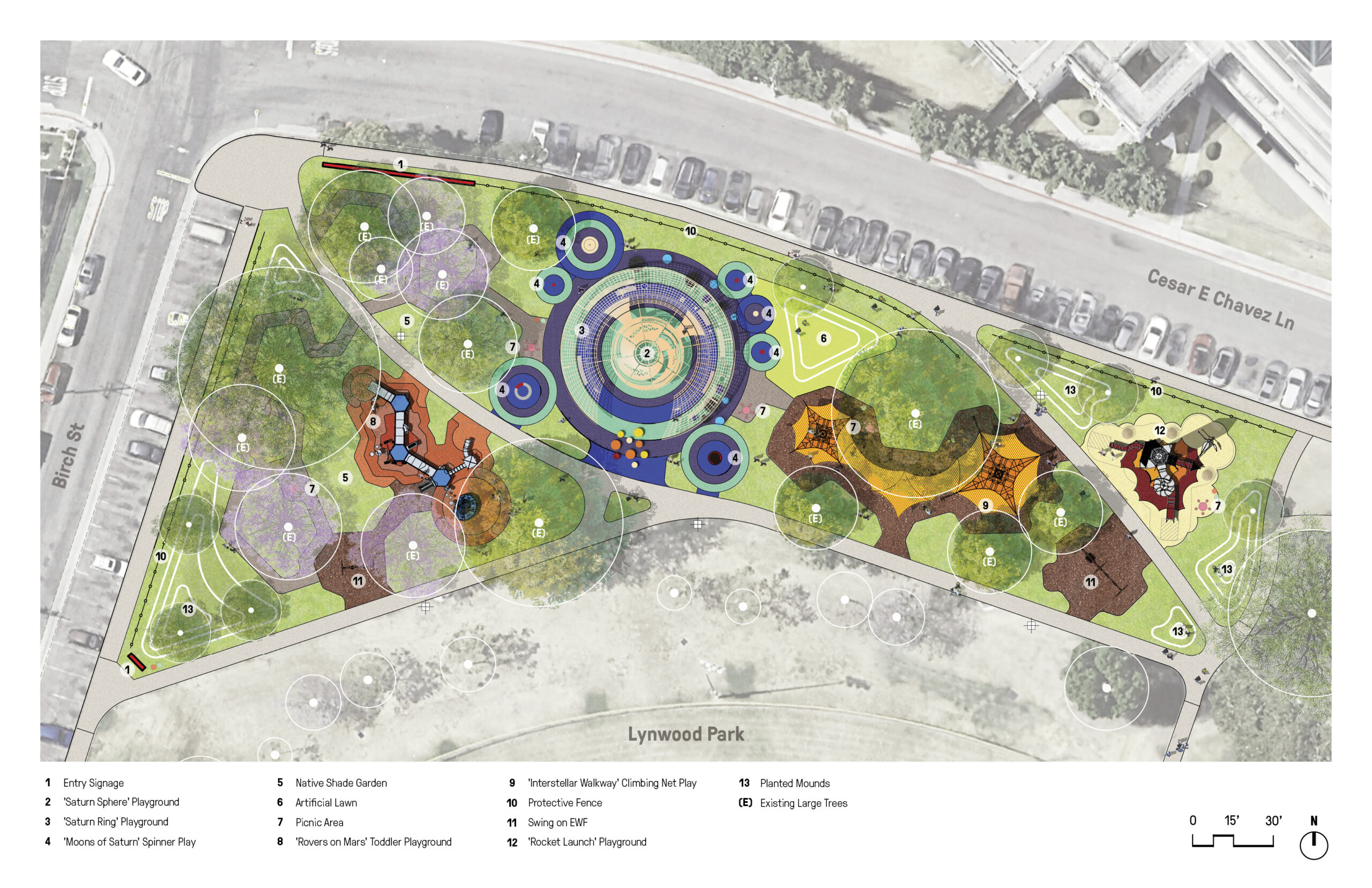Inspired by the city’s rich history of aerospace research and manufacturing, Lynwood Mega-Playground brings a dynamic space exploration-themed playground to the heart of the Central Los Angeles city.
Completed in Fall 2024, the playground transforms the Northwest corner of Lynwood Park into a colorful spectacle with super-sized play features including a 22-foot-wide sphere inspired by Saturn’s rings, a 30-foot-high rocket structure, and an 86-foot “constellation walk” meandering through the site. Throughout, the design prioritizes sustainability with low-carbon concrete, engineered wood fiber play surfacing, and structures built with post-consumer recycled materials. The same priorities extend through planting design through drought-tolerant shade plants, native trees, and supportive species for birds, insects, and wildlife.
Capturing Lynwood history in striking physical form, the Mega-Playground serves as an afterschool hub for students, bringing STEM education into the outdoors. To this day, the majority Latinx city plays a crucial role in supporting space exploration technologies—an industry that dates back to the 1950s, when aerospace innovators clustered in the South Bay area.
The project is the latest in a series of transformative open space investments including the SWA-designed Ricardo Lara Park, completed in 2015, and Fernwood Avenue Park, completed in 2023.
Dubai Hills Boulevard and Public Realm
Envisioned as a garden oasis strategically situated where city meets desert, Dubai Hills will be a vibrant yet elegant mixed-use community for 21st-century living. The key public realm element of this massive 1,000-hectare development is a 5.6-kilometer urban boulevard lined with shops, residences, and offices along the district’s central spine. SWA/Balsley de...
Hunter's Point South Waterfront Park
Hunter’s Point South Waterfront Park was envisioned as an international model of urban ecology and a world laboratory for innovative sustainable thinking. The project is a collaboration between Thomas Balsley Associates and WEISS/MANFREDI for the open space and park design with ARUP as the prime consultant and infrastructure designer.
What was once a ba...
Milton Street Park
Milton Street Park is a 1.2-acre linear urban park alongside the Ballona Creek Bike Trail in Los Angeles, California. The plan incorporates numerous green-design elements, including the use of recycled materials, native planting, flow-through planters and treatment alongside the 1,000-foot-long, 45-foot-wide stretch of land. A variety of special elements such...
Park 101
The ambitious Park 101 aims to cover part of downtown Los Angeles’ 101 Freeway with a multi-purpose park that will include playgrounds, seating, festival areas, and a plaza. The approximately four-block cap park will reconnect the two sections of Downtown that have long been separated by the freeway, greatly enhancing the currently noisy, with much-needed shad...


