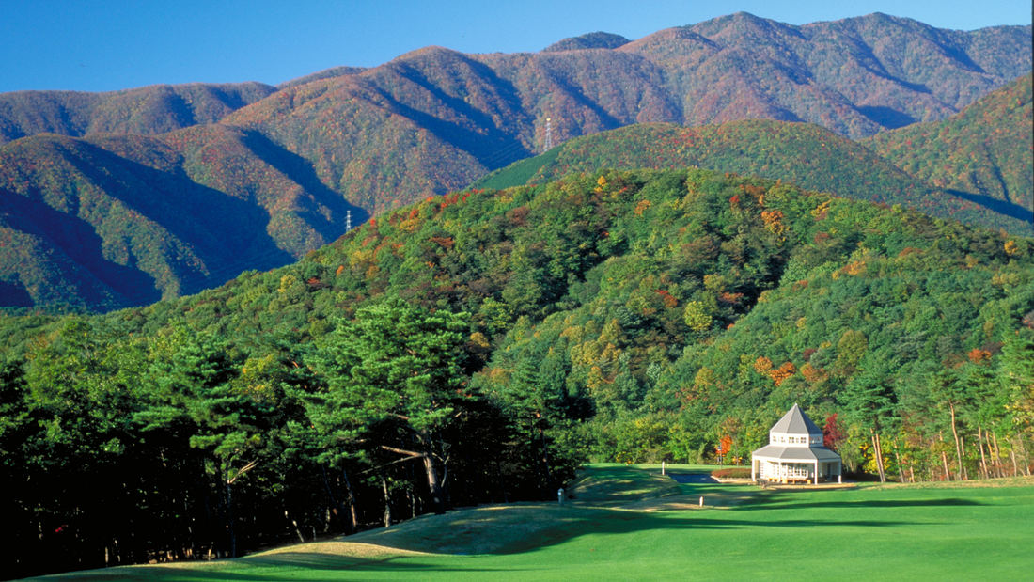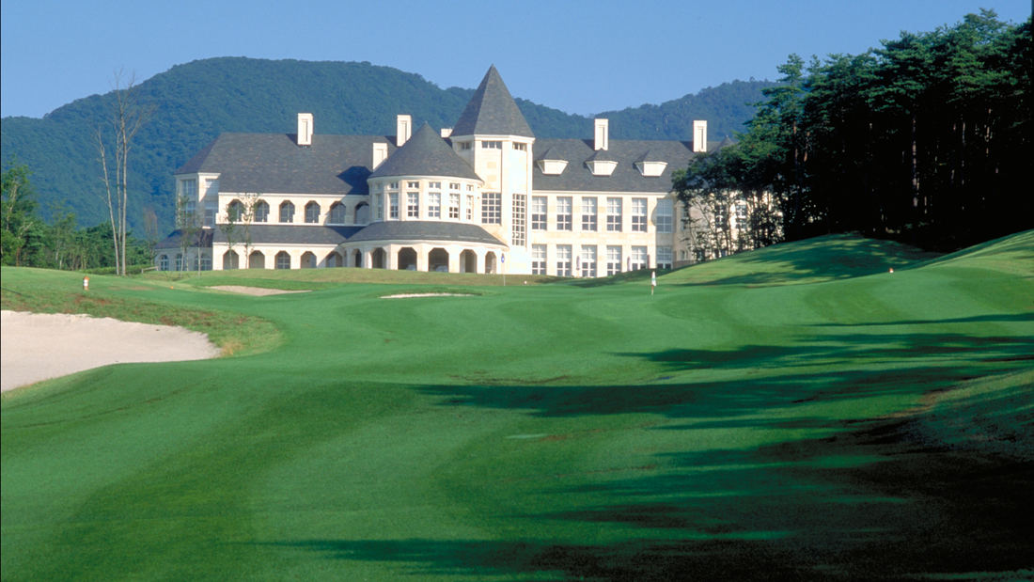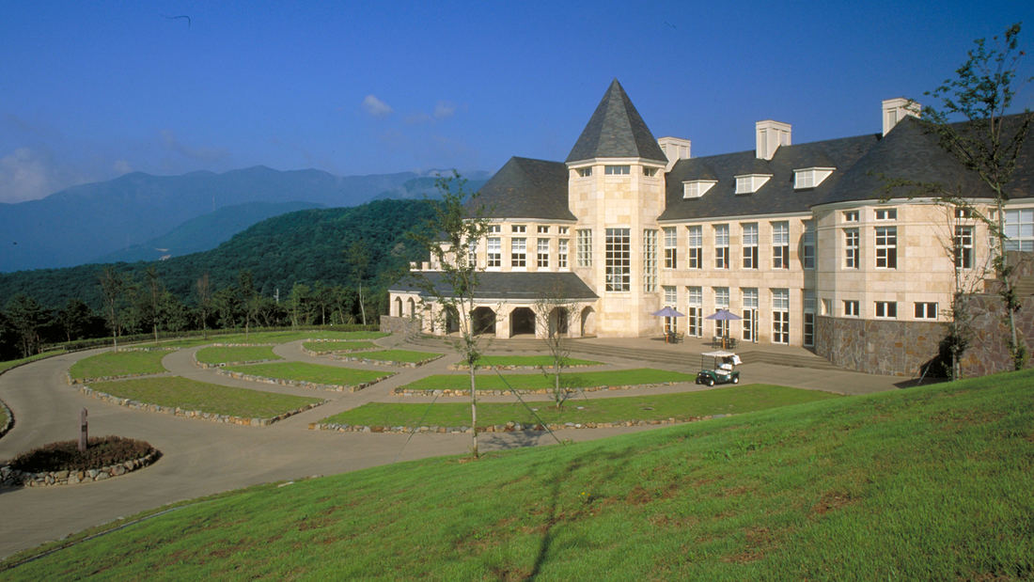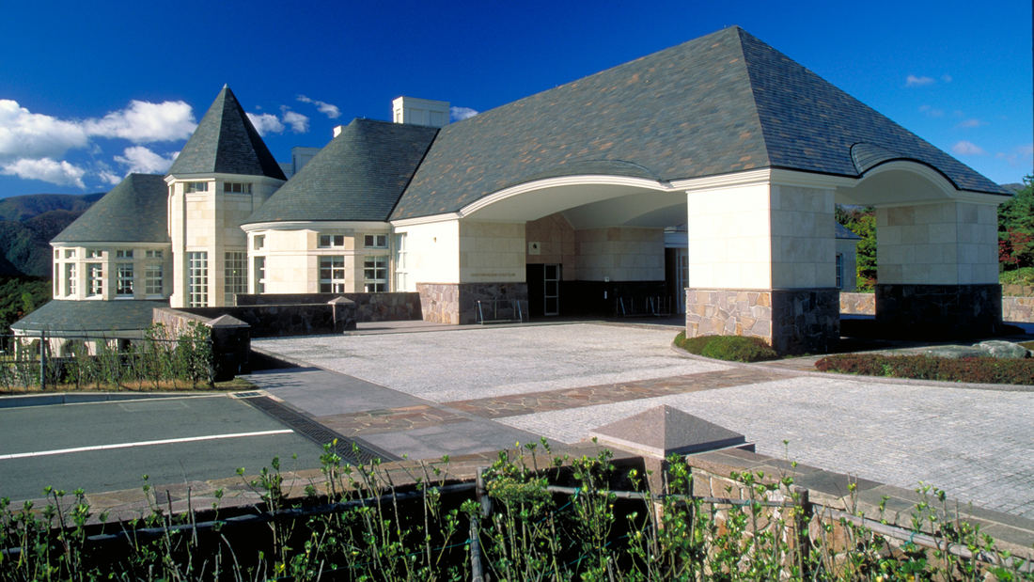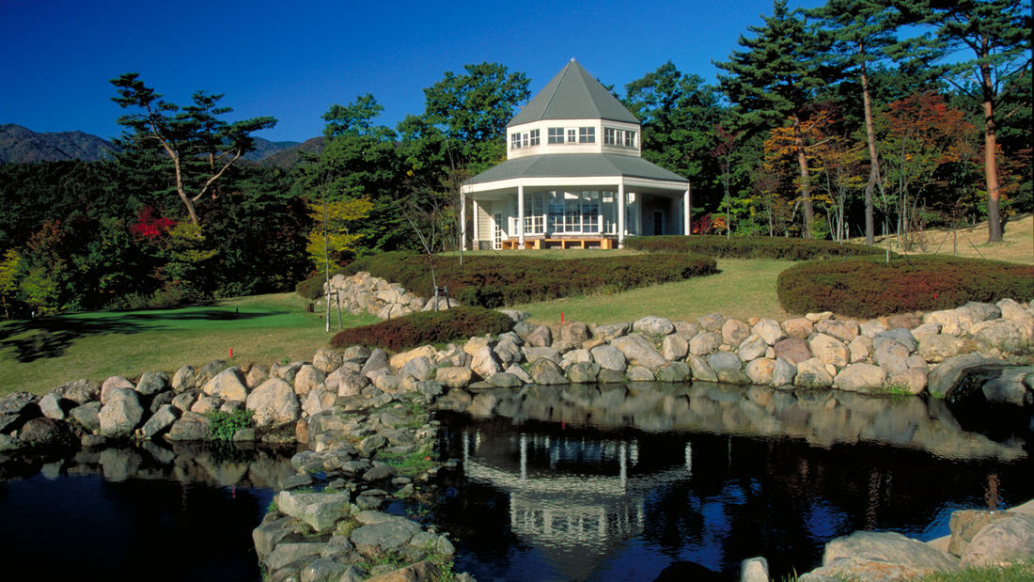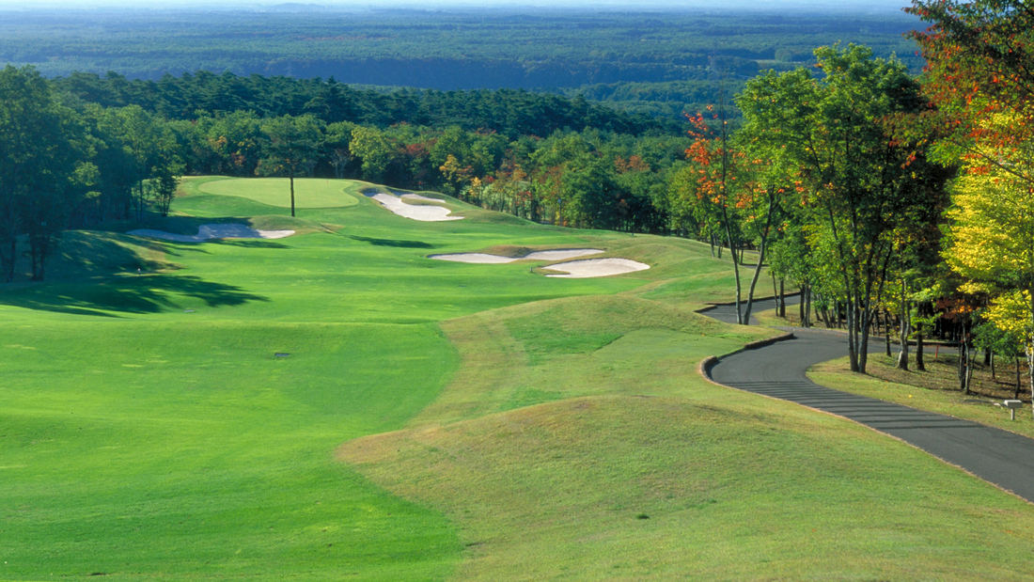SWA collaborated with the architect to provide site planning, schematic landscape design and design development for this brand new membership clubhouse facility with an 18-hole golf course designed by Robert Trent Jones, Jr., International. The development includes a major arrival entry with a stone podium surrounded by a fountain pool. The clubhouse is surrounded by four gardens with a major lawn terrace that fronts onto the 18th hole. Restraint, careful grading and reforestation were used to preserve and enhance the natural beauty of the site. The project is approximately two miles from the Nasu Highland Resort Amusement Park and is an important part of the Nasu Highland Fantasy Pointe Resort development.
Nanjing International Youth Cultural Centre
SWA was retained to design the landscape of this mixed-use development collaboratively with Zaha Hadid Architects. It contains performing arts, hotel, residential, office and retail functions. Located adjacent to SWA’s Nanjing Youth Olympic Park, the design strives to merge architecture, the park landscape, and people at this iconic focal point. Landform...
Avenida Houston
SWA and the architect’s narrative of nature and industry united underscores the design of the new 140,000-square-foot (3-1/2 acre) Avenida Houston plaza, adjacent to the freshly renovated George R. Brown Convention Center in downtown Houston. Key to the theme of nature as it plays out in this new events space is the famous central flyway that offers hundreds o...
Suzhou Center
The Suzhou Center is a landmark urban space within the Suzhou Central Business District that embodies the spirit of the city of Suzhou as a gateway for intersecting old and new cultural and historic heritage. The successful combination of high-density development and ecological conservation will allow for Suzhou to transition to a garden city where state-of-th...
Galveston Island State Park
SWA worked with Texas Parks and Wildlife to reassess the 2013 master plan for Galveston Island State Park. The vision for the 191-acre beachside park – the only beach-to-bay ecosystem on Galveston Island – was to create a destination for families and individuals that allows visitors to ...


