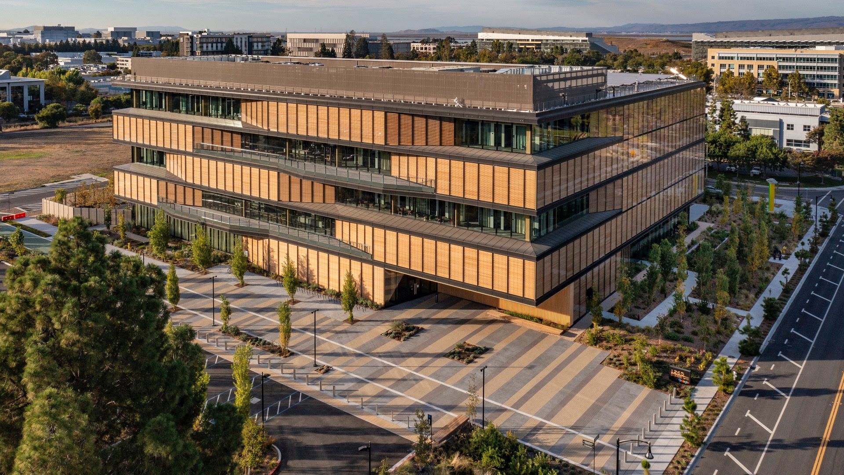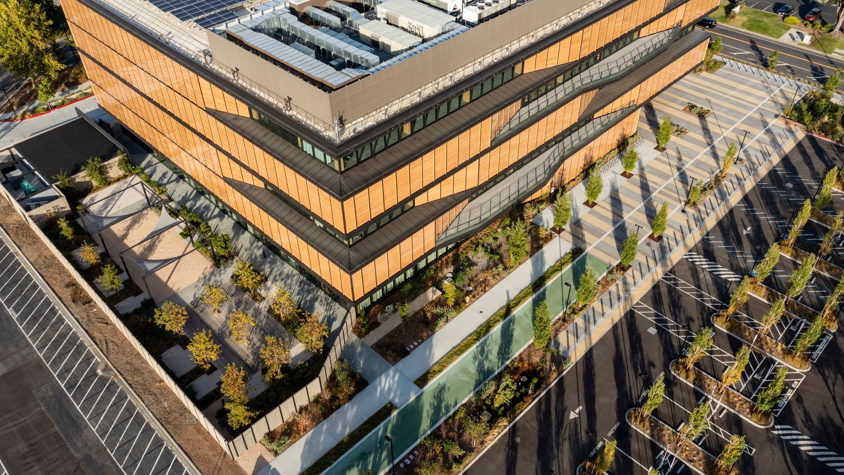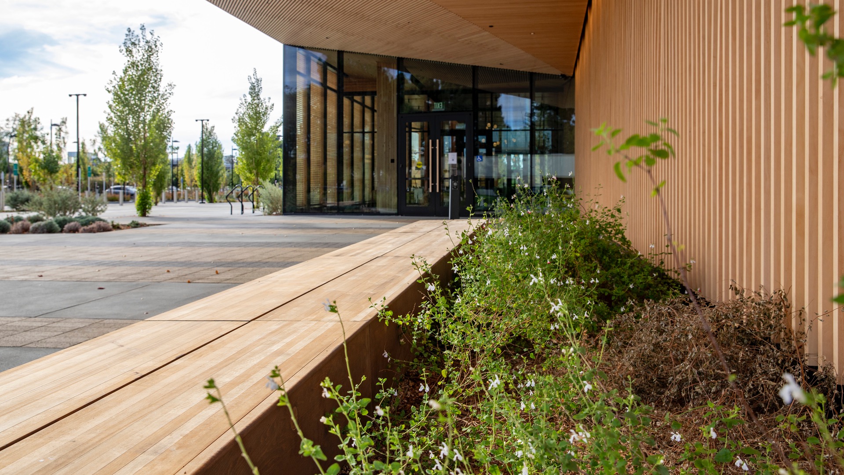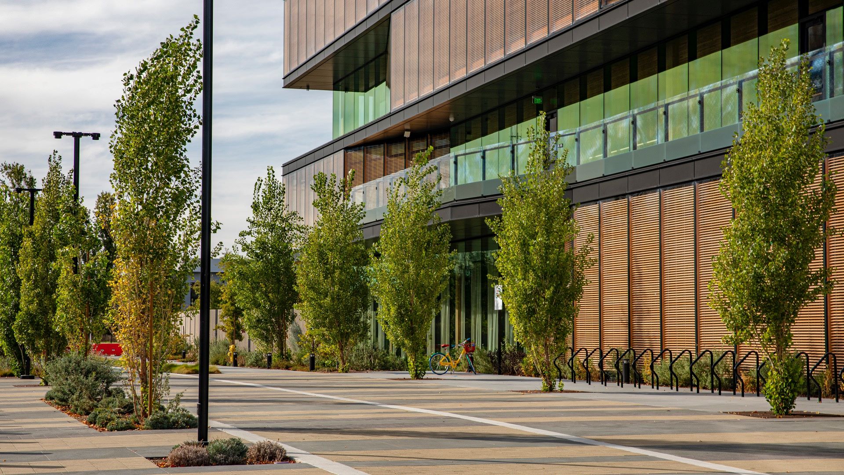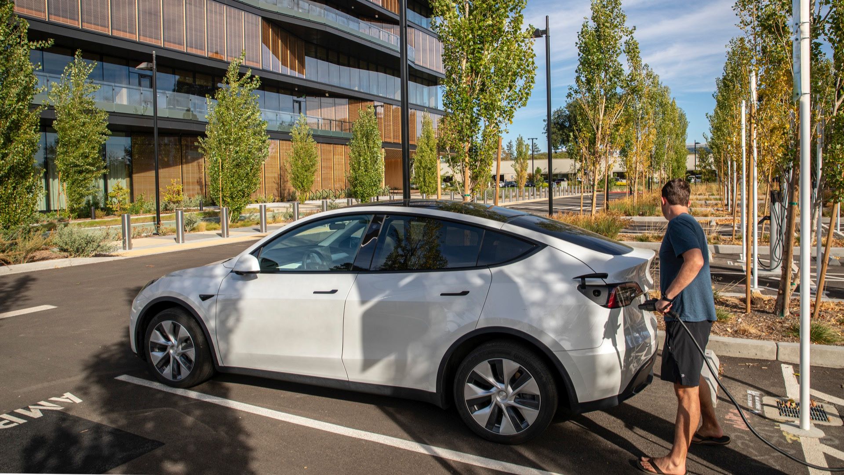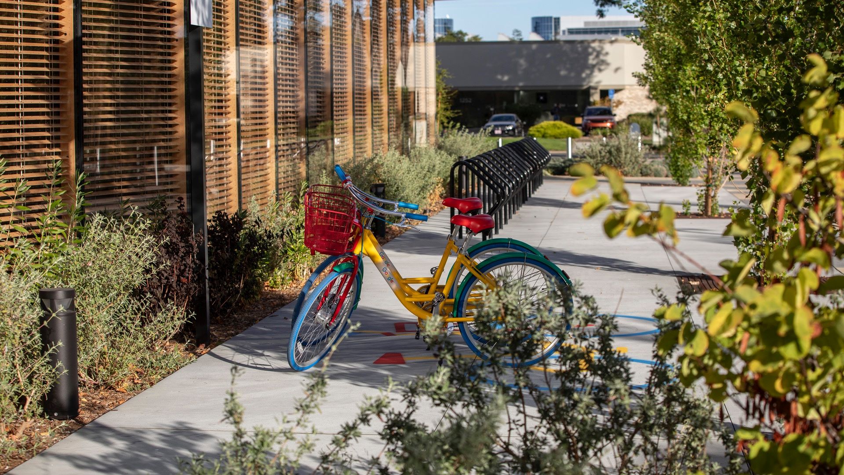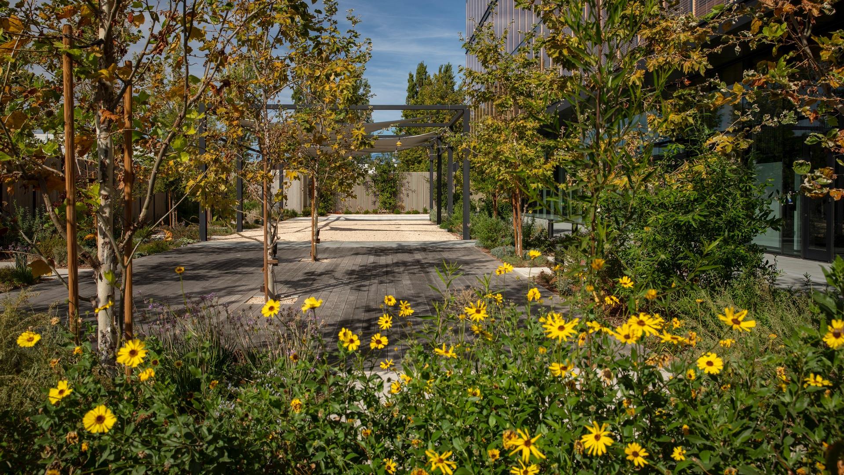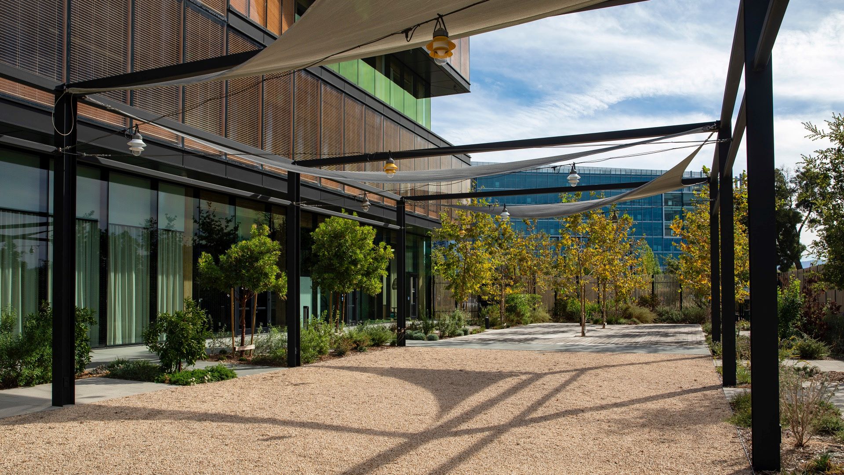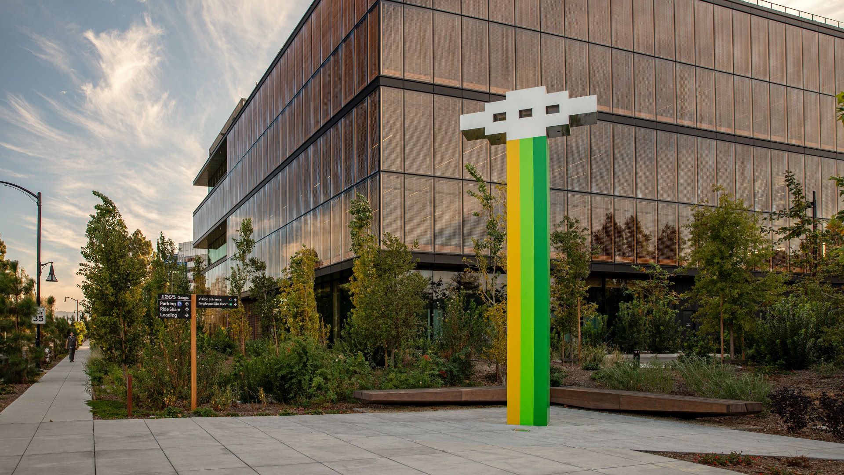In recent years, mass timber has surged in popularity, combining the unique ability to sequester carbon in a building’s frame with exceptional structural and aesthetic value. For Google’s first mass timber building in Sunnyvale, SWA partnered with a multidisciplinary team to extend these principles into the surrounding landscape, creating a unified identity between architecture and environment that centers ecological stewardship.
Incorporating native coastal species like California live oak, sagebrush, and milkweed, the planting design enhances biodiversity, minimizes water use, and provides a refuge for people and pollinators around the building. Wooden site furnishings establish a cohesive material language on the ground plain, further complementing the building materials. Prioritizing connectivity, the site design features multimodal connections to the wider Sunnyvale transit system, encouraging low-carbon commuting for staff and visitors. Capturing the architecture’s warmth and biophilic qualities, SWA’s landscape is designed to create an interconnected experience for employees that blends the built and natural environment.
Collaborators:
XL Construction
Michael Green Architecture
SERA Architects
Equilibrium Engineering Solutions
Sares Regis Group
Kier+Wright
BOLD
RMA Irrigation
San Antonio Station
San Antonio Station is a landscape and architectural retrofit project that transforms an introverted site into an open, connected, and flexible campus landscape. Originally Mayfield Mall, California’s first enclosed shopping mall, the reinvigorated site is named after its proximity to a Caltrain station. The property boasts 500,000 sf of ready-built offi...
East Evelyn Avenue
301-381 East Evelyn Avenue is home to a uniquely preserved architectural example of 1980s office park design. The aim of this project is to retrofit this suburban office campus into a diverse, connected, and urban environment. SWA approached the site from the same perspective as that taken for successful urban neighborhoods. A hierarchy of outdoor realms organ...
Lake Park Business Center
The site design is charged with a strong geometric pattern formed through large swaths of native planting, decking, and sunken courts. A rectangular grid is enhanced by intersecting materials, textures, light, and shade. Subtle grade changes create opportunities for seat walls and sunken gardens. The intimate spaces that result provide for gathering, conversa...
Westlake Corporate Campus
Westlake Corporate Campus is a 107-acre corporate training facility and retreat center for Deloitte LLP. Formerly, Deloitte had conducted new employee training, team building, and continuing education workshops at various hotel sites across the United States. The project encompasses indoor/outdoor classroom facilities, recreation, and many other retreat-type a...


