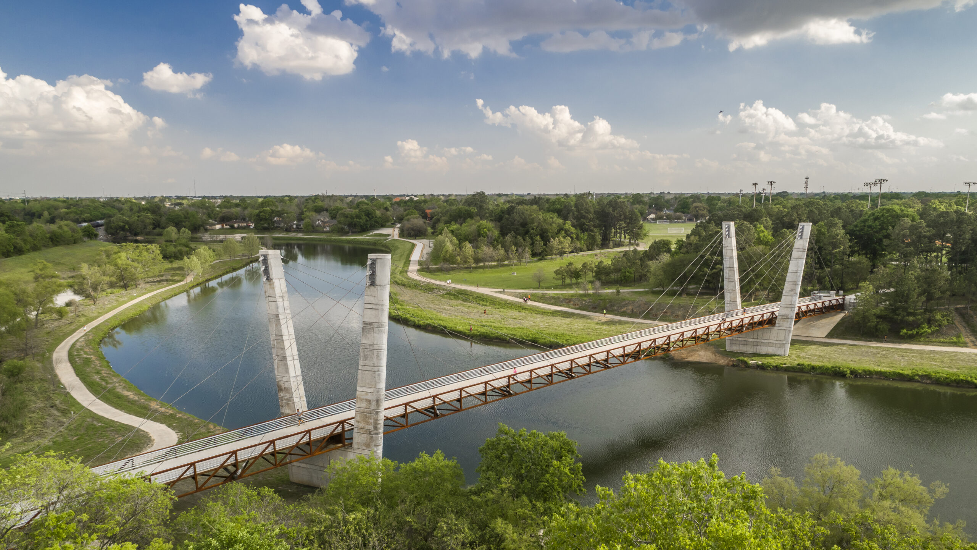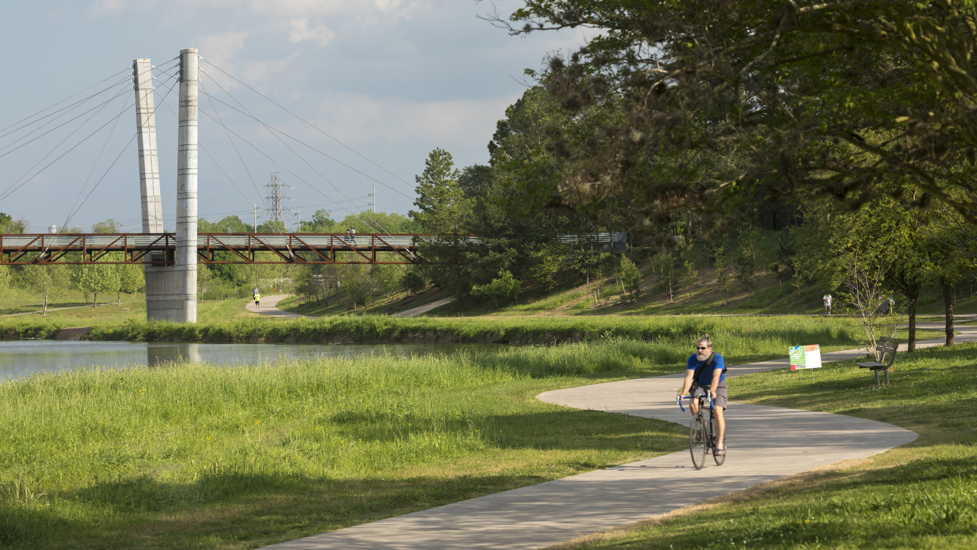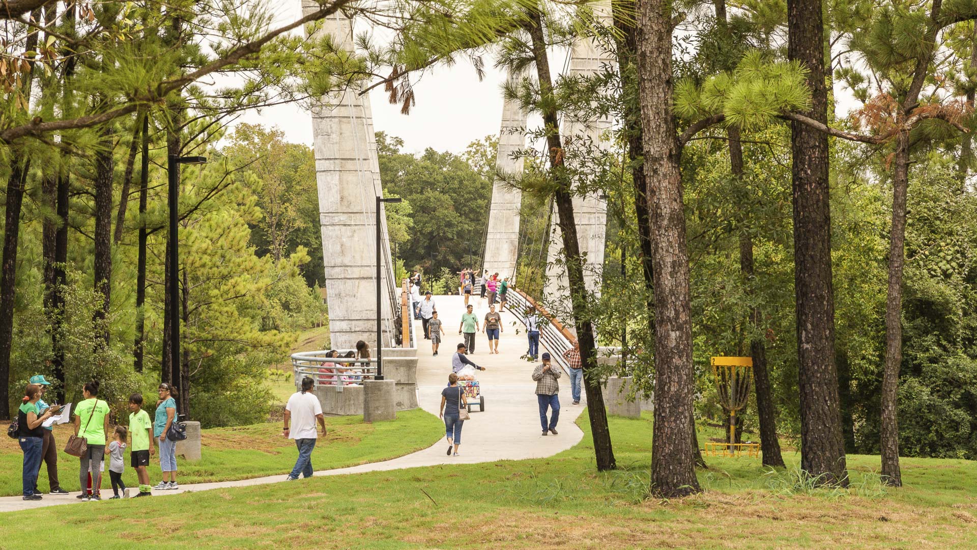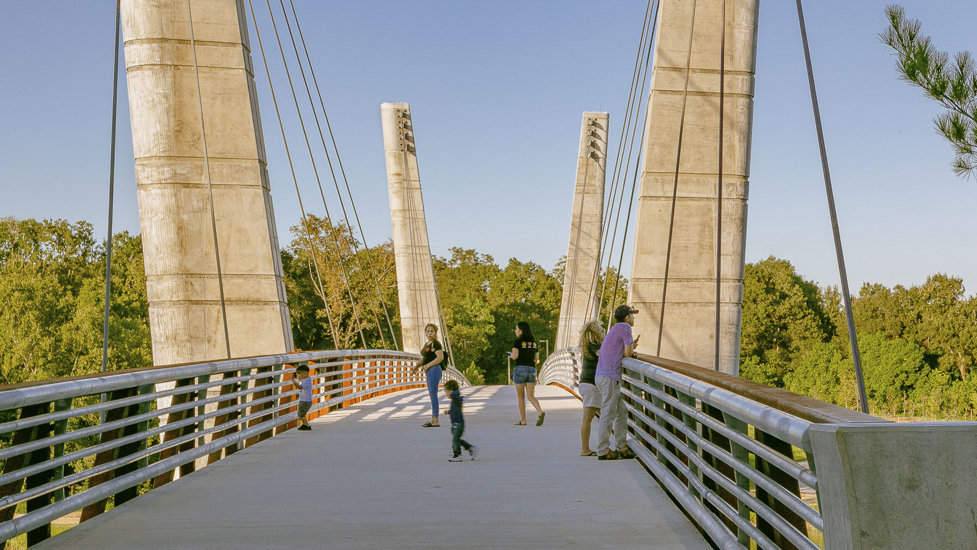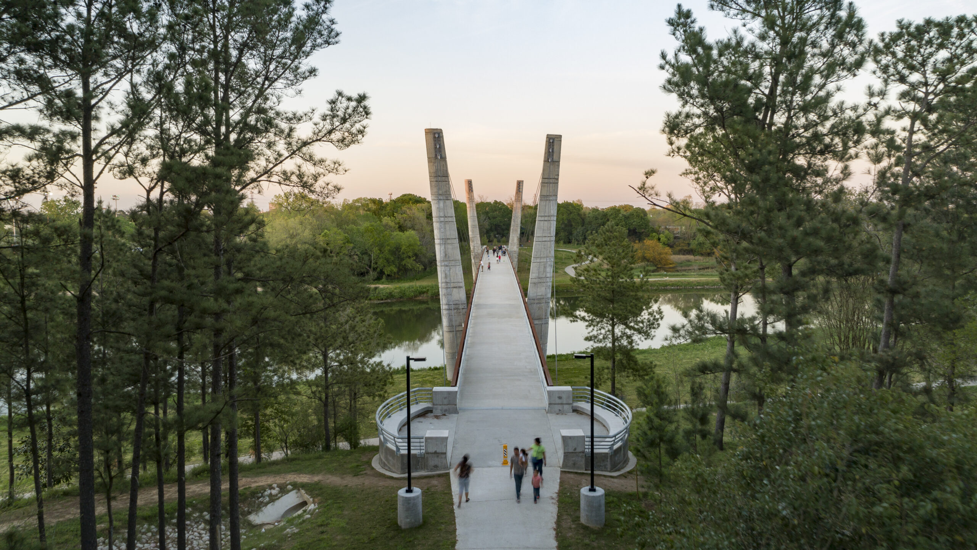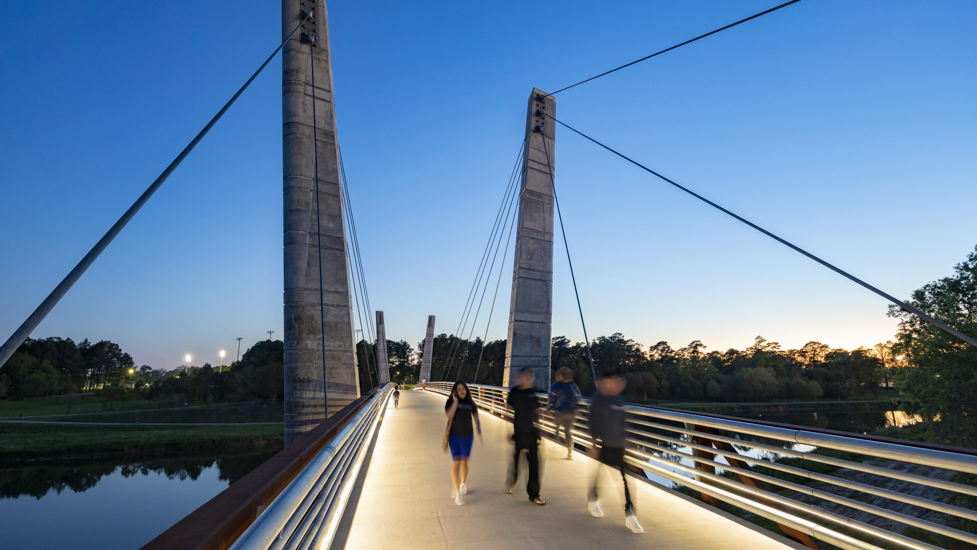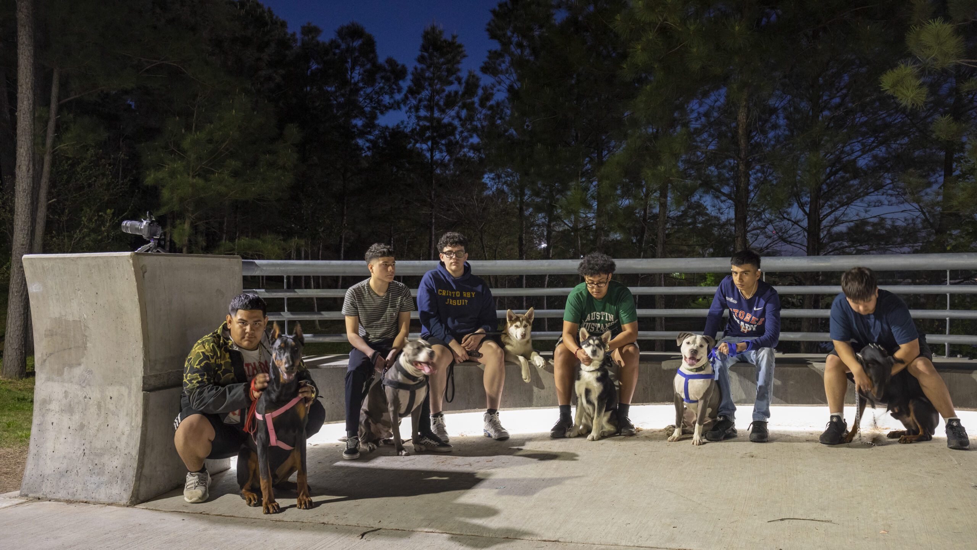Mason Park, located at the confluence of two bayous, has served as an urban oasis since 1928. Despite a century of improvements to amenities, user access was significantly compromised by the wide expanse of Brays Bayou, which bisected the 104-acre green space into distinct northern and southern sections. Adjacent road and rail infrastructure further exacerbated accessibility issues for surrounding neighborhoods.
The Mason Park Bridge, a 485-foot cable-stayed, truss-decked structure spanning the bayou, now connects the two park areas and provides an iconic destination for cyclists and pedestrians utilizing the lower Brays Bayou trail system. The bridge also unites the Magnolia Park, Lawndale, Wayside, Pecan Park, Harrisburg, and Manchester communities, serving as a focal point for the neighborhood.
The design strikes a delicate balance between park aesthetics and bayou health. The team considered factors such as bridge height, span, bayou width, and pylon placement to minimize the impact on the area’s hydrology, creating a harmonious blend of engineering and nature. The result is a landmark crossing that grants park-goers access to community amenities while establishing a vital connection between two revitalized park areas.
Mason Park Bridge is a component of a broader initiative aimed at rejuvenating the ecology of Houston’s 4,000-acre Bayou Greenway arterial park system through the addition of trails, seating plazas, and lighting. As Houston grows, Mason Park Bridge serves as a catalyst for equity, promoting access to green spaces and fostering a sense of connection between the neighborhood’s surrounding Mason Park.
Rosemont Pedestrian Bridge and Trails
The Rosemont Bridge and connecting trails layer pedestrian infrastructure onto the Buffalo Bayou corridor in Houston, Texas and is a significant step in realizing the larger vision of a more accessible Houston. Running through downtown Houston, Buffalo Bayou is one of the significant natural bayou corridors in the City, but is cut off from adjacent neighborhoo...
Bayou Greenways
As one of the largest U.S. cities, Houston’s sprawling, car-centric infrastructure is underpinned by a vast arterial system of over 2,500 miles of bayous—an untapped ecological feature that could redefine urban life.
Recognizing this potential, the Houston Parks Board worked alongside SWA to develop a visionary plan for nine central bayous as an i...
Houston Green Loop
With the coming expansion and realignment of the highways around Downtown Houston, SWA identified the opportunity to enact a bold vision: a multi-use branded connectivity system that will leverage the immense reconstruction investment. SWA’s concept creates a continuous pedestrian loop over, under, and around the downtown highway system, thus redirecting the u...
Bray's Bayou
Stretching 35 miles from the mouth of the Houston Ship Channel westward through residential, commercial and institutional developments, Brays Bayou is one of the most important waterways in Harris County, and a critical link in the area’s watershed. The $450-million project was first established in the early 2000s, with the goal of mitigatin...


