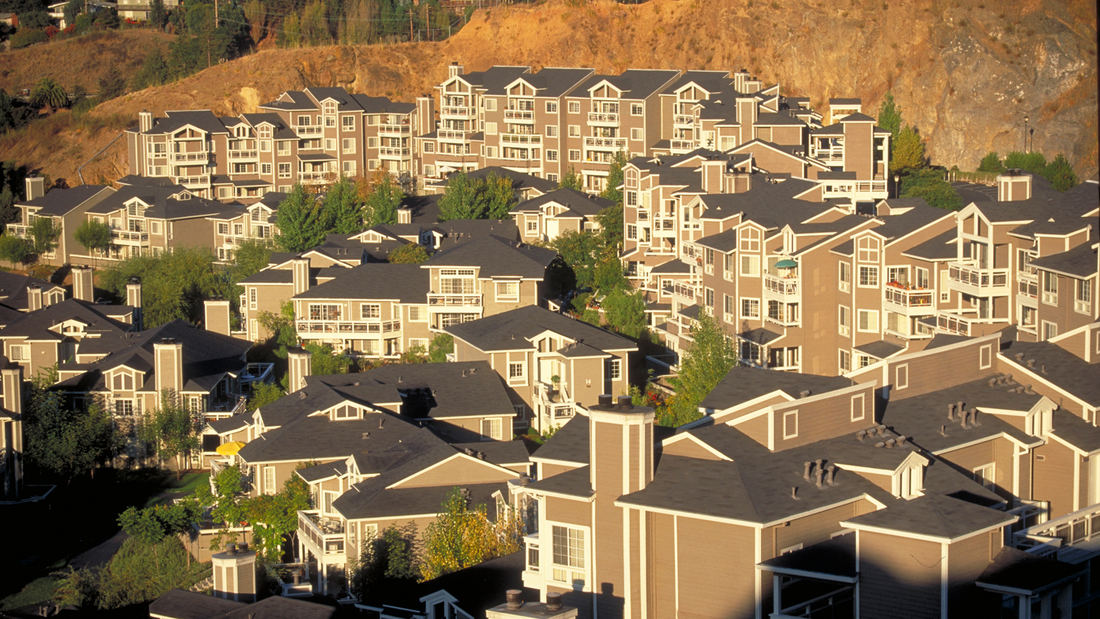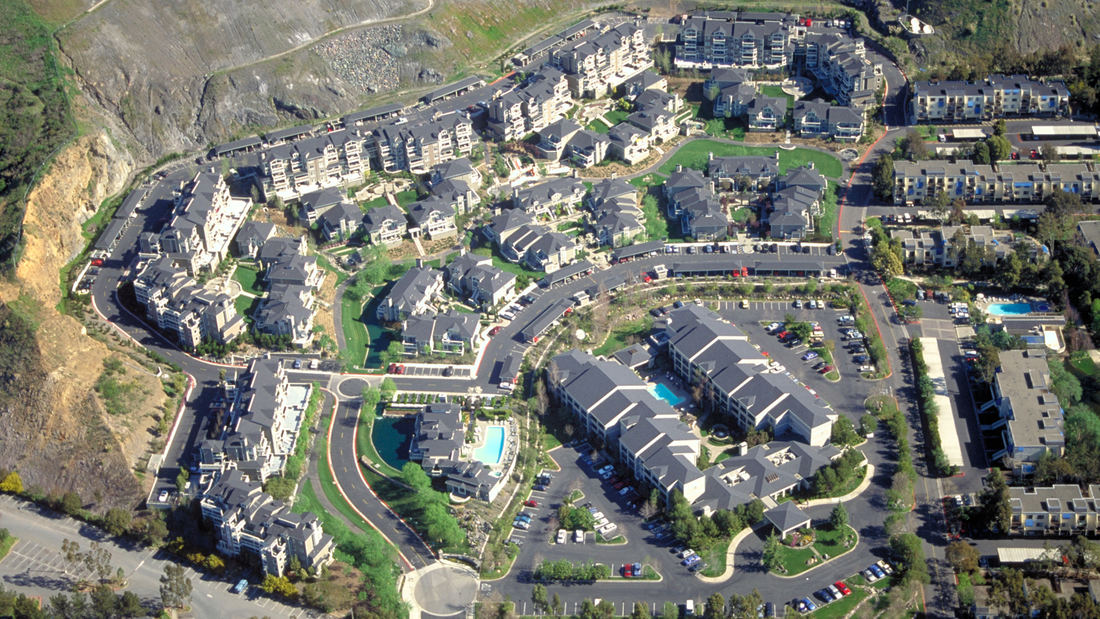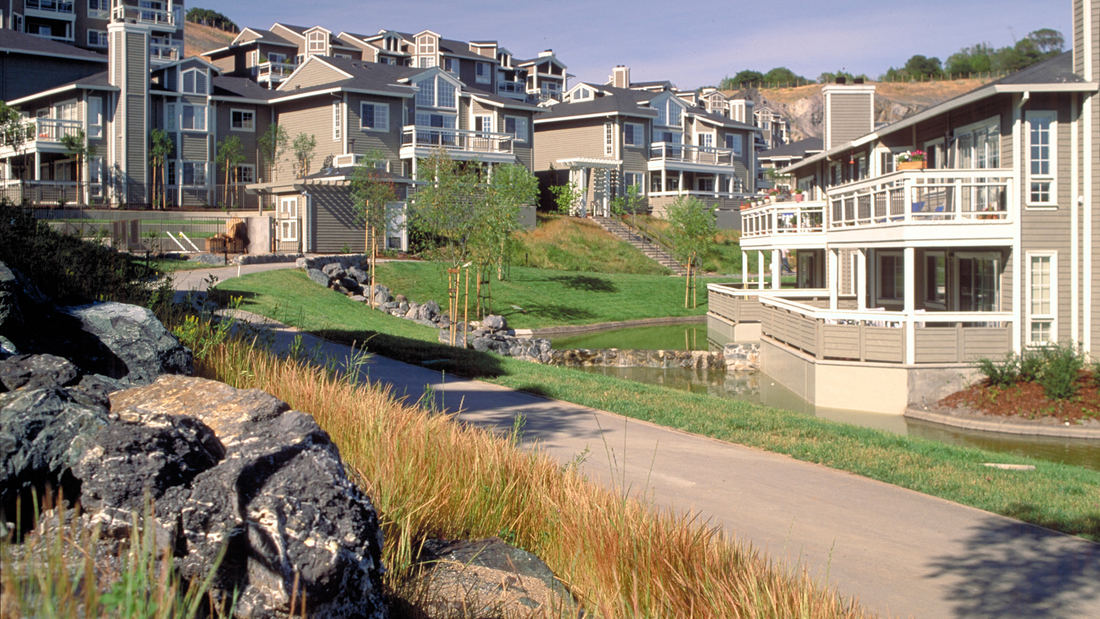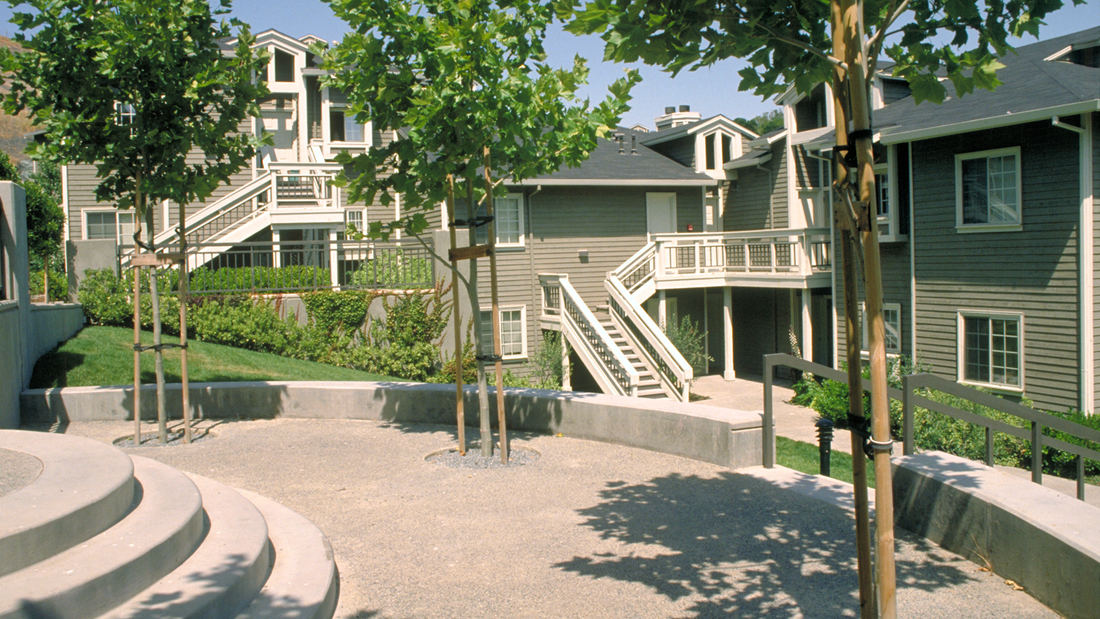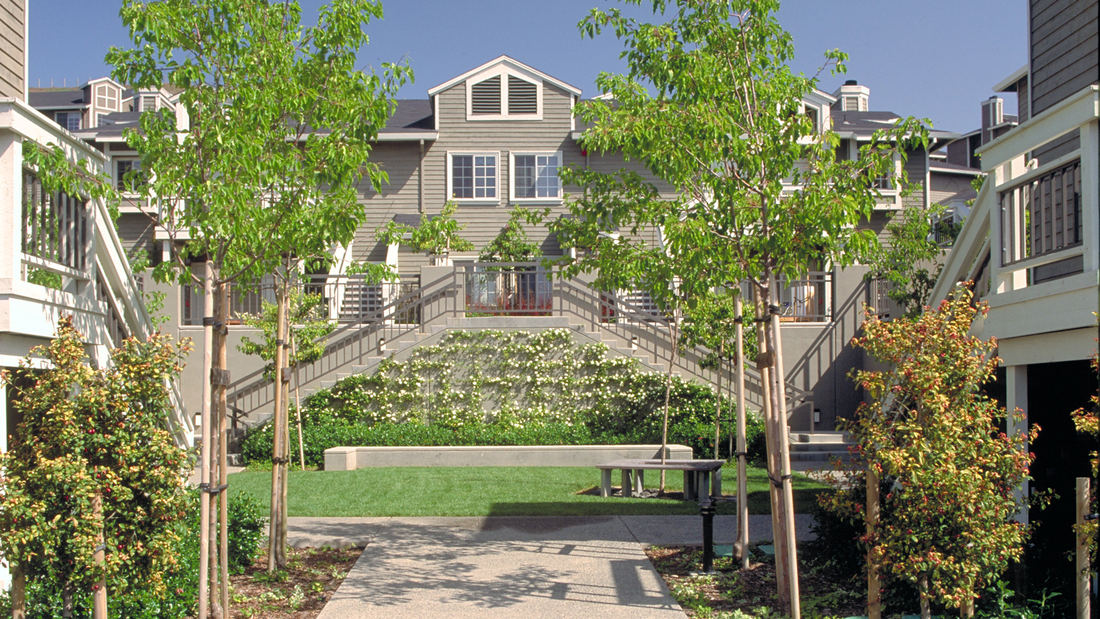SWA was hired to help reclaim an abandoned quarry into an attractive residential village. The program called for 256du on 12.5 net acres, a density of 2.5 du/acre. The City of Larkspur required that 97 of the total units be family units. They defined family units as residences with two or more bedrooms and located not more than one level above grade. The City was very sensitive to livability issues related to this project. SWA’s approach was to freely reshape/sculpt the degraded site to maximize the site’s potential for the proposed residential use.The project required an interdisciplinary approach involving architects, civil engineers, geotechnical consultants and horticulturists. SWA was the lead designer responsible for the site plan, overall building massing, site grading, and open space improvements. Following the schematic phase, the landscape architects played an important role in coordination with the work of the architect and civil engineer; and continued this effort throughout the construction process. To achieve the design goals, the designers employed the following concepts: • Mass and site buildings to maximize offsite view potentials. • Create a pedestrian precinct within the development – emphasize the pedestrian connections and amenities. • Restrict vehicles to the perimeter of the site. Create a distinct identity within each courtyard cluster. • Given the City’s desire to create 97 family units, integrate these units with non-family units via building clustering and shared courtyards. • On a steeply terraced site, take up grade with building clusters and retaining wall. Generate usable outdoor spaces.
East Quarter Mixed-Use
Two neighborhoods that abut the Downtown Dallas Central Business District have been disconnected for years by derelict blocks and buildings. The East Quarter Mixed-Use development establishes a walkable retail, dining, and entertainment connection between the thriving Deep Ellum Farmer’s Market and highly programmed Arts District. The project included the pres...
SunCity Yokohama
SunCity Yokohama is a continuum of care retirement community operated by Health Care Japan Co., Ltd., a leader in Japan’s fast growing senior housing communities. With Perkins Eastman Architects PC, SWA completed the master planning phase of the project and is providing schematic design. The plan consists of two single building “villages” connected...
Gotham West
Gotham West is a residential development west of Times Square that nearly encompasses a full city block. The space between two mid-rise buildings and a market-rate tower forms a signature courtyard accessed from the tower’s lobby. A sculptural Japanese maple, floating within a reflecting pool, serves as a focal feature. Other courtyard elements include illumin...
Crest Apartments
Situated within the suburban context of the Los Angeles Valley, Crest Apartments provides 64 residences for the homeless, including 23 reserved for disabled veterans. The building’s striking geometry is complemented by a flexible, multi-layered, and multi-textured landscape that support social, experiential, and environmental programs. The ground cover plant s...


