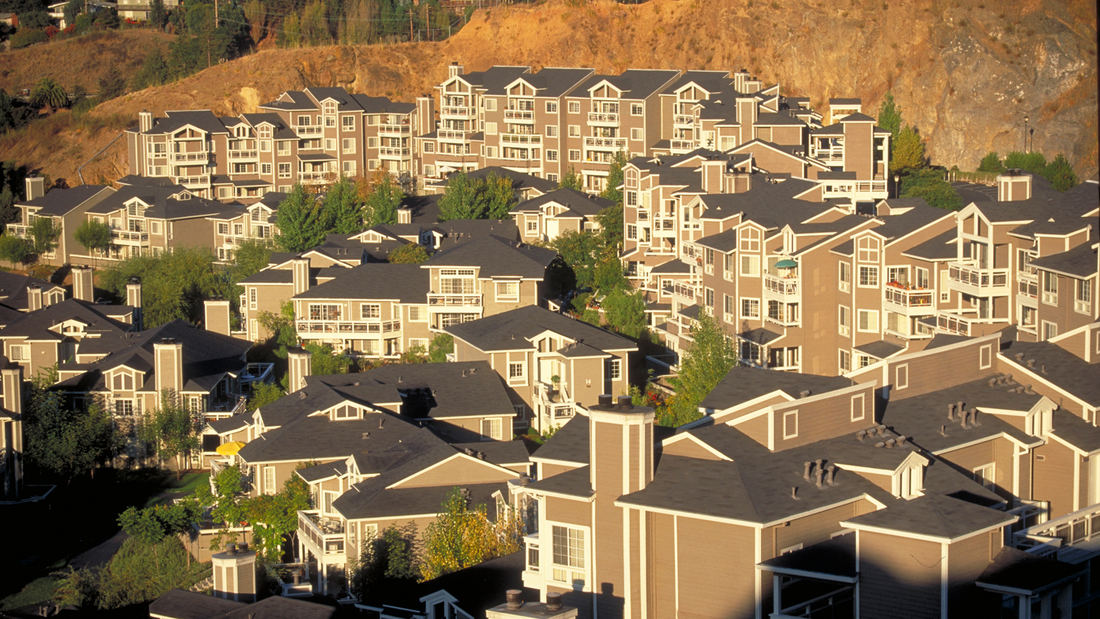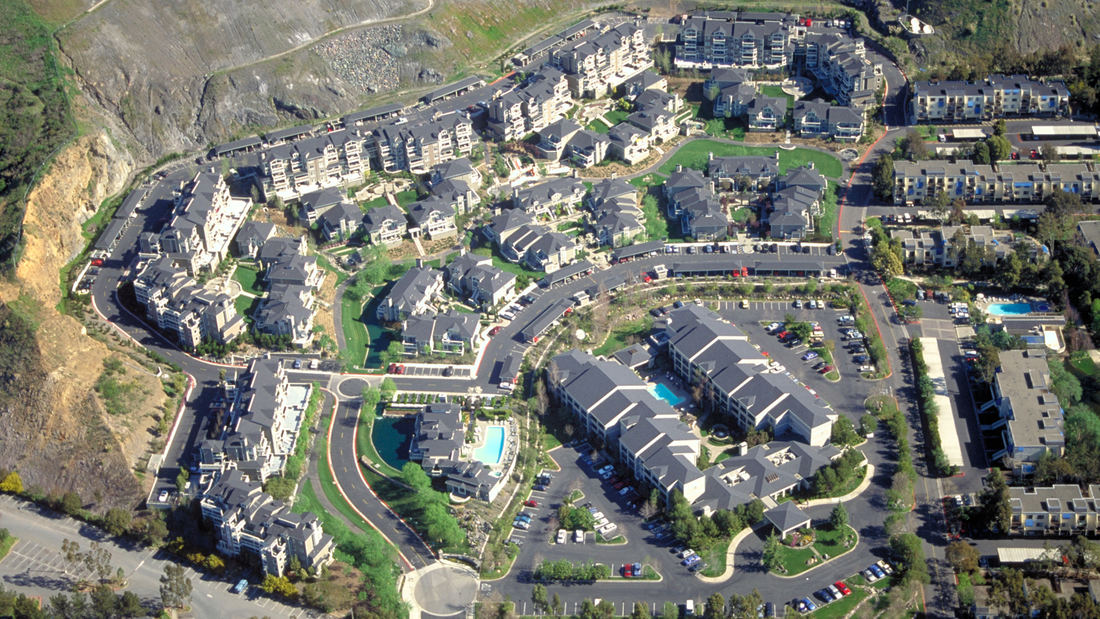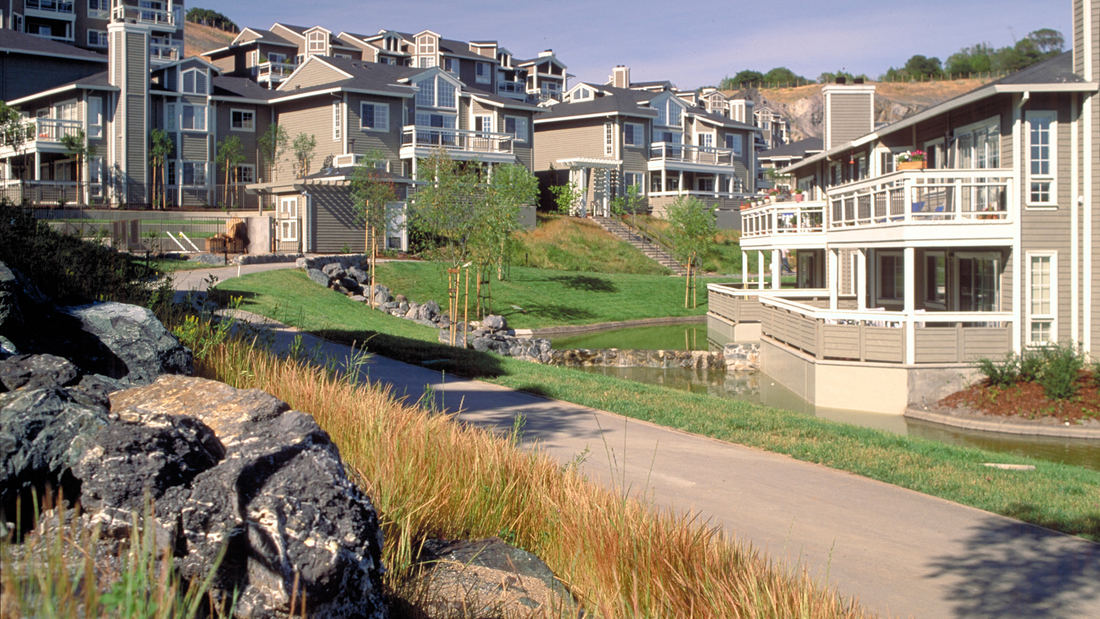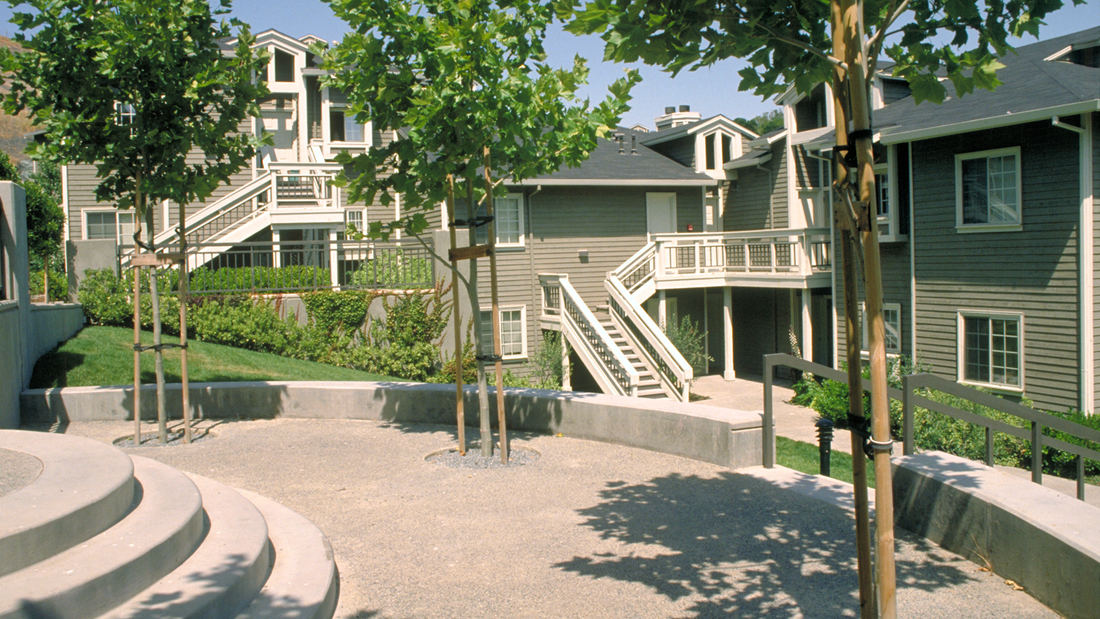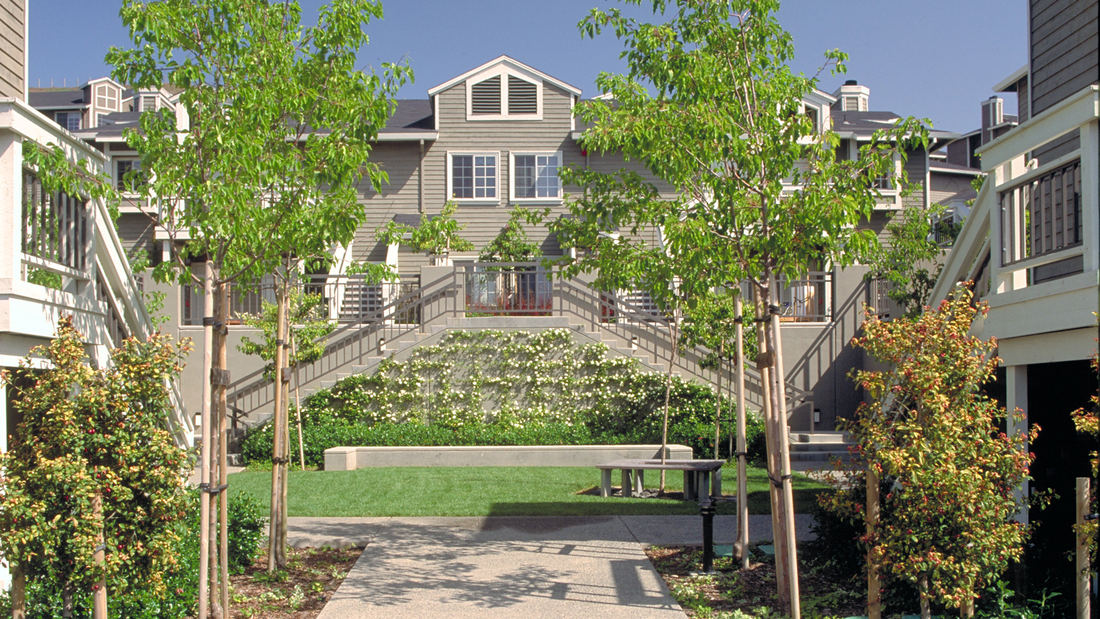SWA was hired to help reclaim an abandoned quarry into an attractive residential village. The program called for 256du on 12.5 net acres, a density of 2.5 du/acre. The City of Larkspur required that 97 of the total units be family units. They defined family units as residences with two or more bedrooms and located not more than one level above grade. The City was very sensitive to livability issues related to this project. SWA’s approach was to freely reshape/sculpt the degraded site to maximize the site’s potential for the proposed residential use. The project required an interdisciplinary approach involving architects, civil engineers, geotechnical consultants, and horticulturists. SWA was the lead designer responsible for the site plan, overall building massing, site grading, and open space improvements. Following the schematic phase, the landscape architects played an important role in coordination with the work of the architect and civil engineer; and continued this effort throughout the construction process. The designer massed and sited buildings to maximize offsite view potentials. They created a pedestrian precinct within the development, which emphasizes the pedestrian connections and amenities. This was enhanced by restricting vehicles to the perimeter of the site. The team created a distinct identity within each courtyard cluster and prioritized access to outdoor space. Given the City’s desire to create 97 family units, the design integrates these units with non-family units via building clustering and shared courtyards.
SunCity Yokohama
SunCity Yokohama is a continuum of care retirement community operated by Health Care Japan Co., Ltd., a leader in Japan’s fast growing senior housing communities. With Perkins Eastman Architects PC, SWA completed the master planning phase of the project and is providing schematic design. The plan consists of two single building “villages” connected...
Revisiting SunCity Kashiwa
Elderly residents at SunCity Kashiwa are no longer at a loss for dinner conversation: an underutilized terrace outside their extensive ground-level common spaces now features a dramatic pond and mountain-inspired rock formation with multiple cascading waterfalls. Everyone wants a window seat. The striking water feature crowns a new four-season view garden desi...
Stanford Branner Hall
Branner Hall is a three-story undergraduate dormitory built in 1924 by Bakewell and Brown, prominent architects of the time who were also responsible for San Francisco’s City Hall. The renovation design creates two significant courtyards: an entrance courtyard flanked with four-decades-old magnolia trees shading a seating area and an interior courtyard with a ...
Park WellState Nishiazabu Tower
With over a third of its population above the age of 65, Japan has the oldest population of any country in the world. To meet the growing needs of seniors, innovative companies across the country have created elder-focused developments and programs that center core values of dignified, social, and active aging—including Park Wellstate, the senior division of h...


