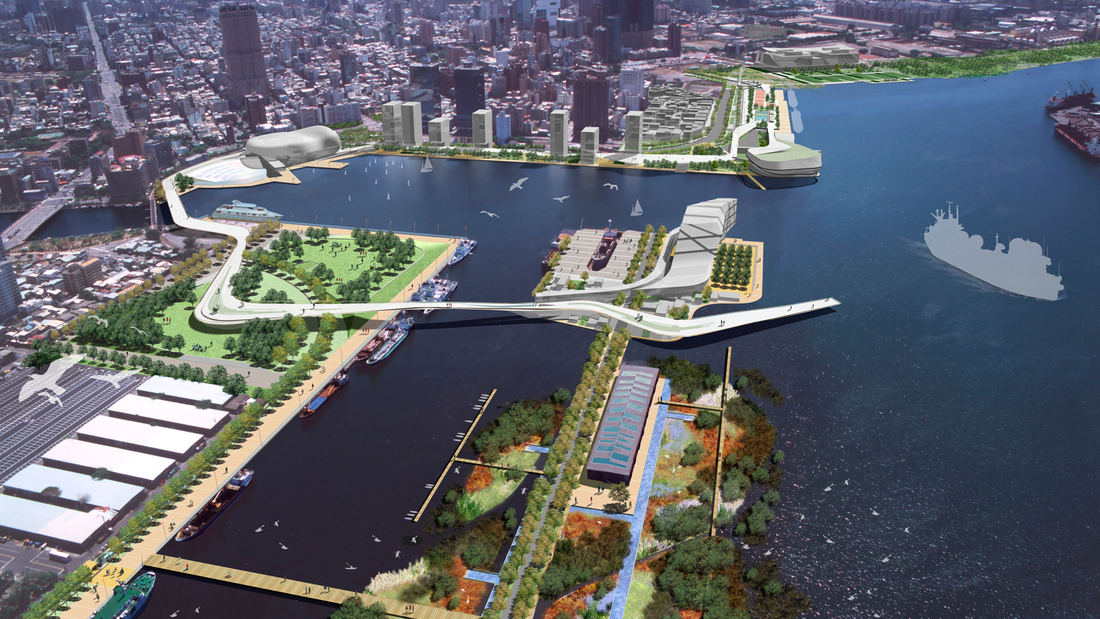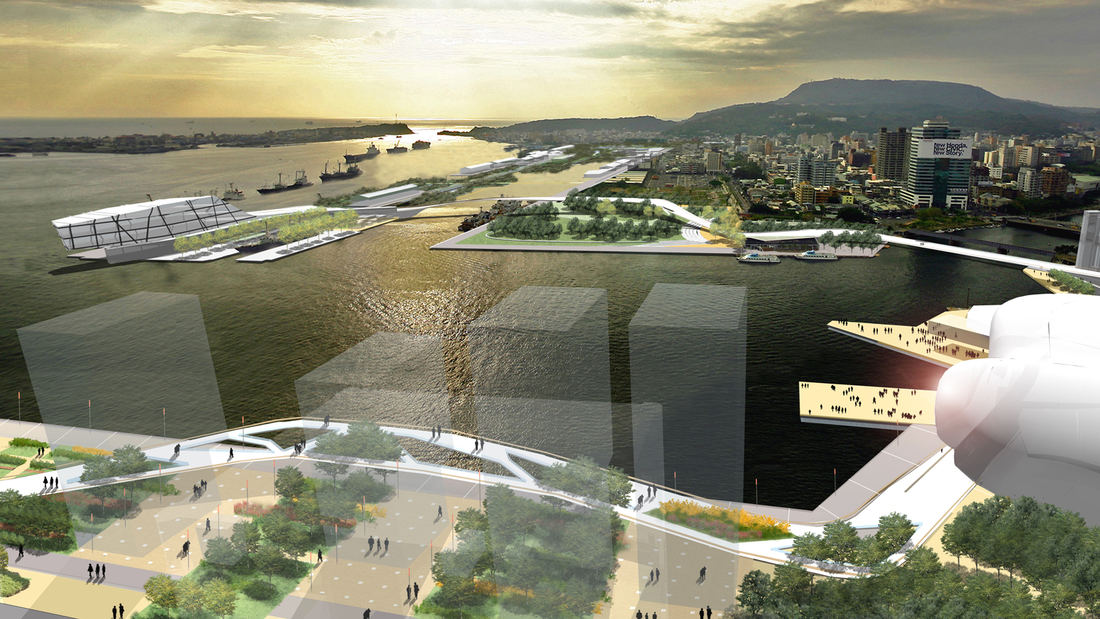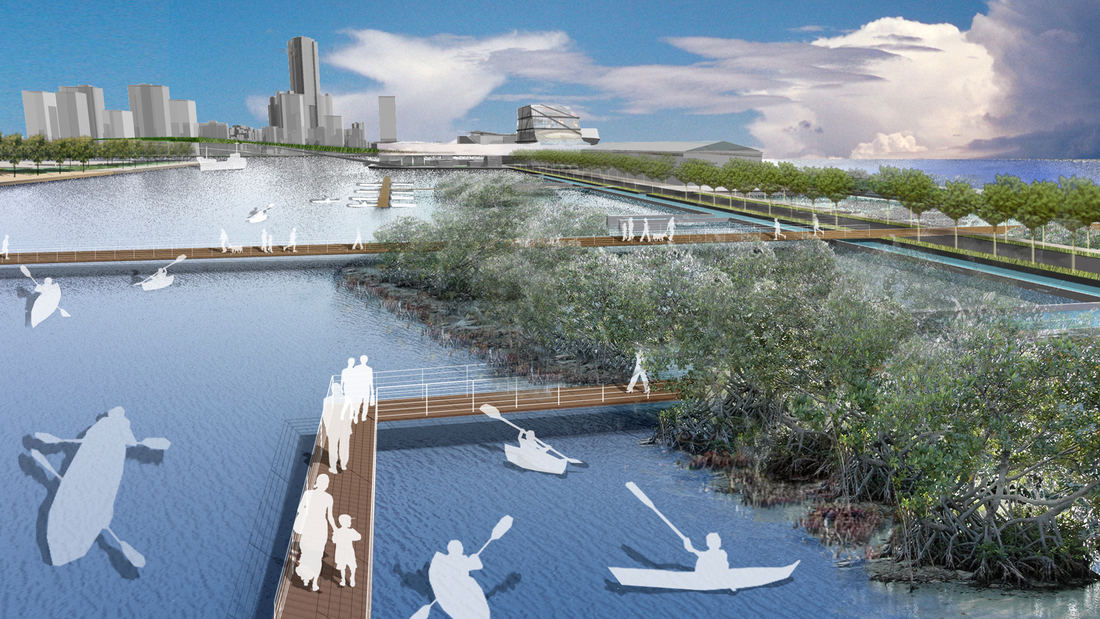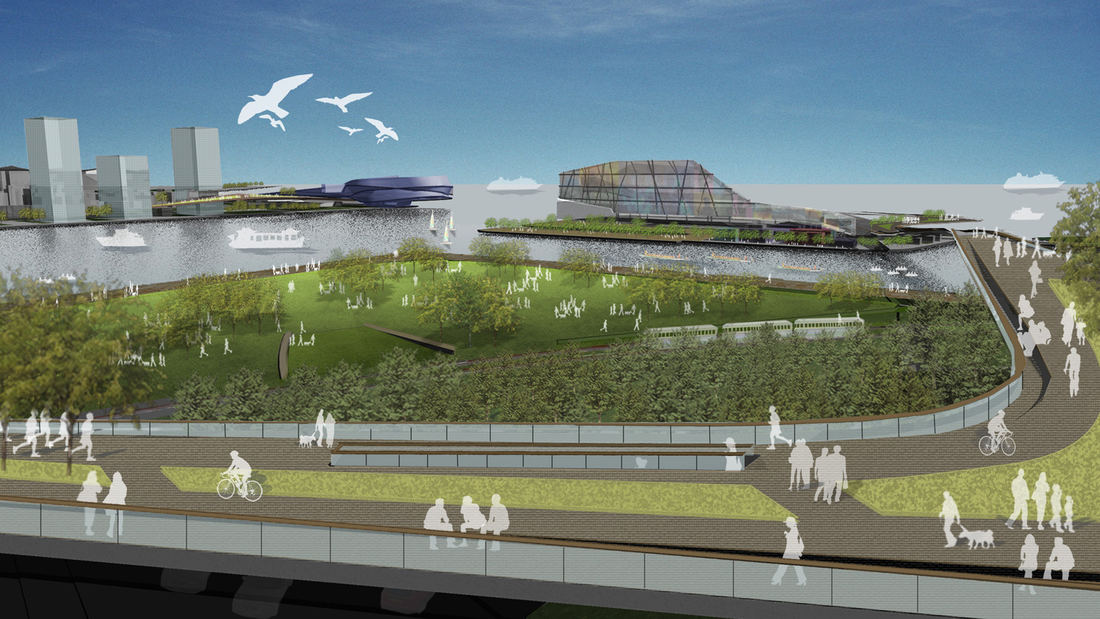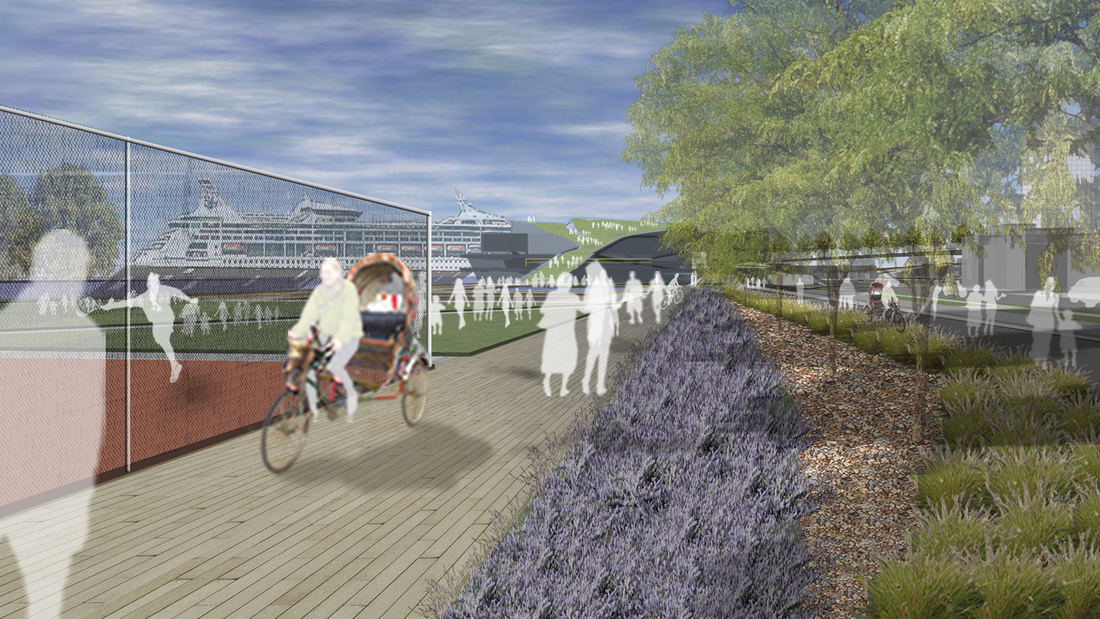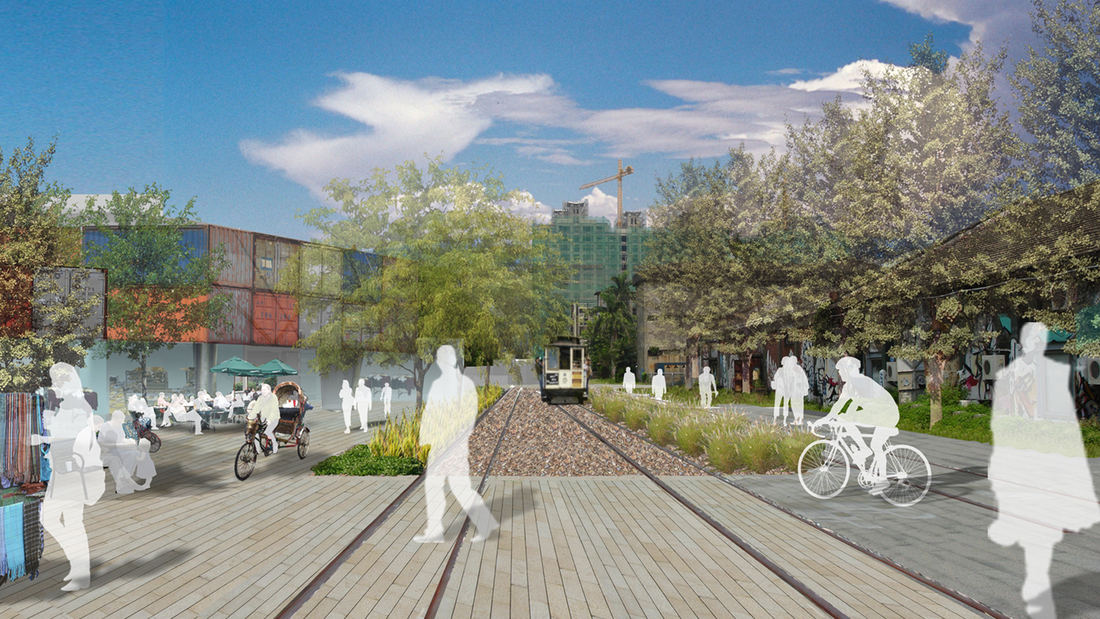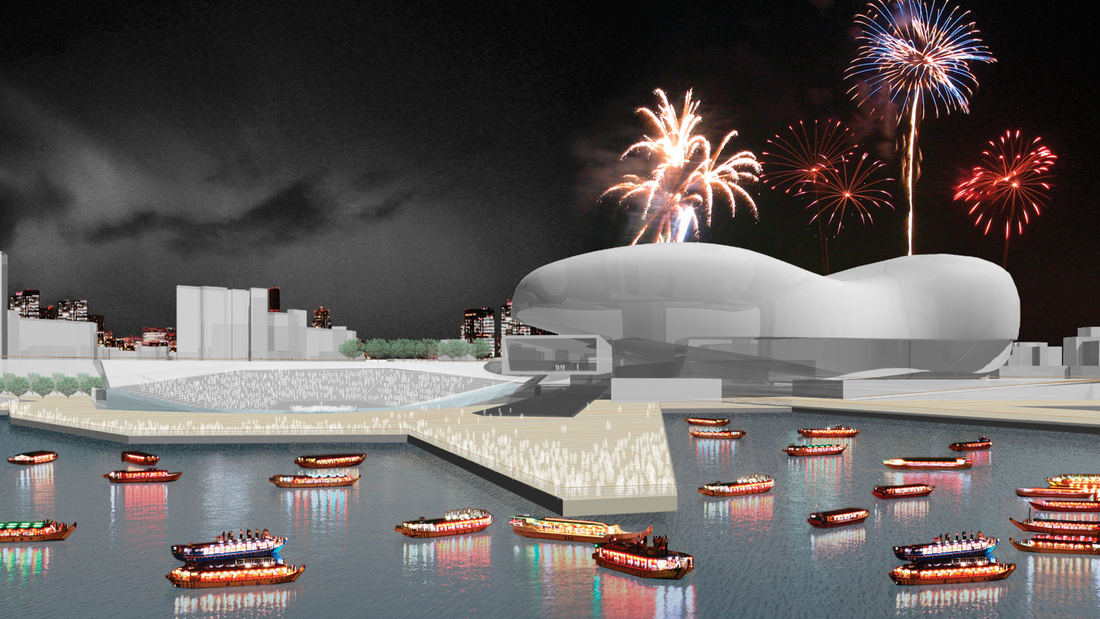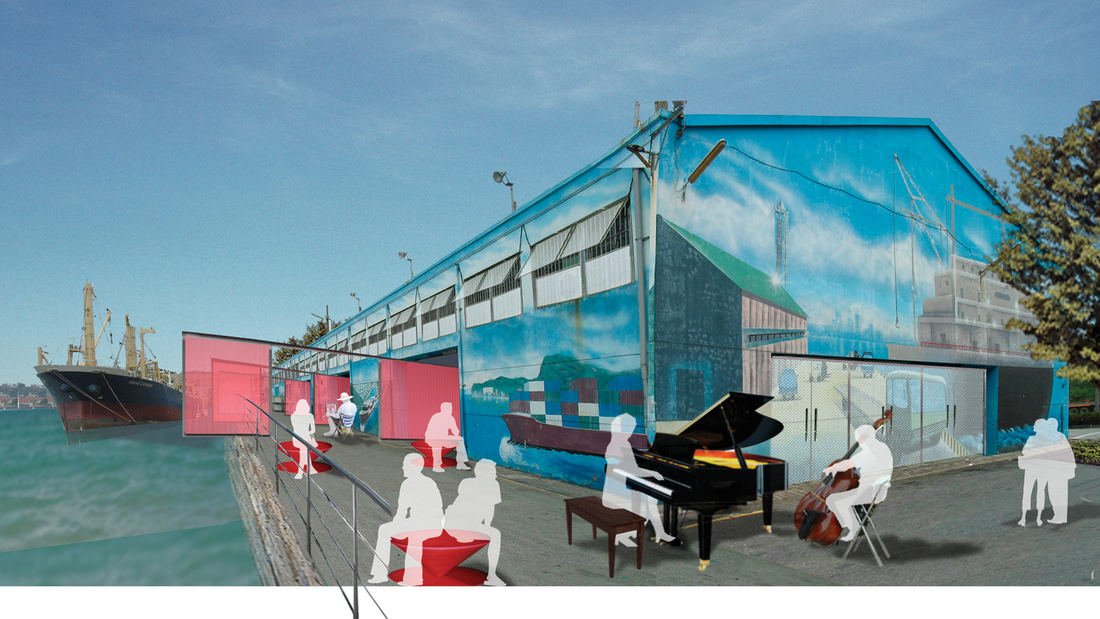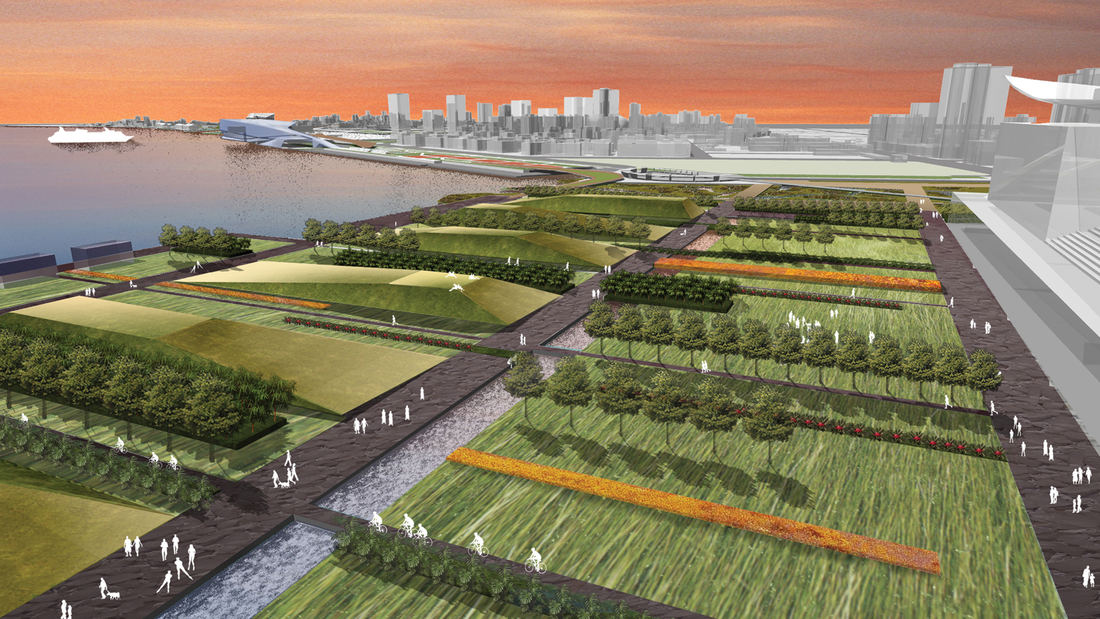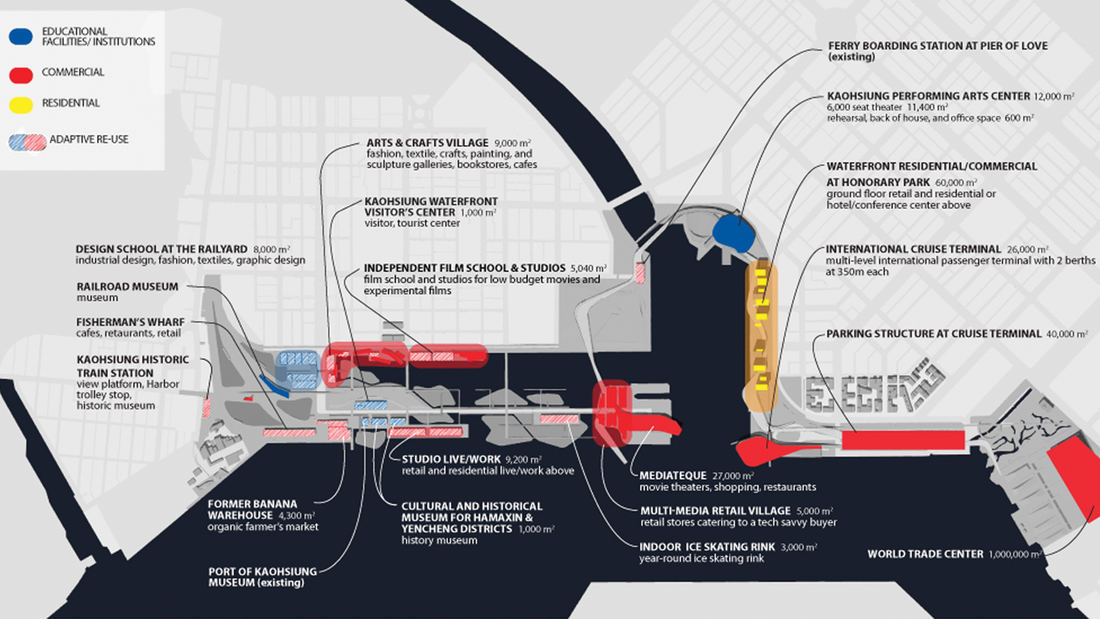SWA, in association with Morphosis Architecture and CHNW, developed a vision for the future of Kaohsiung Harbor Wharfs, which includes 114 hectares of prime waterfront property formerly used for cargo shipping. The site, located in the shipping heart of Kaohsiung, Taiwan, was historically subjected to environmental neglect and rampant uncontrolled development. A shift in thinking towards economic growth and environmental consciousness inspired the Kaohsiung Renovation Project Competition. SWA’s urban design proposal provides the city with major public amenities based on sustainable planning practices, innovative programming and adaptive reuse of existing structures. The concept employs creative financial and physical design strategies that look at reconnecting the old neighborhoods with the new waterfront plan. The wharfs are designed with goals of biodiversity, brownfield remediation, and the re-creation of historic mangrove habitat. By combining notions of nature and culture, the design fosters a new sensibility in planning. The cohesive design intends for Kaohsiung to have the opportunity to expand program elements along the waterfront such as outdoor dining, shopping, and tourist activities, and provides an environment for the people of Kaohsiung to connect with and enjoy their city.
Long Beach Shoreline
SWA prepared a land use and urban design plan for six miles of waterfront adjacent to downtown Long Beach. Through a series of meetings with local community stakeholders, we were able to determine the different needs of each district in the plan: of critical importance was the need to preserve valuable open space inland, and to maintain an ecological corridor ...
Poly Zhuhai
Large, flexible spaces offer both intimate and grand experiences.
This large mixed-use development located at the central axis of Hengqin Island, which was created from landfill near Macao. The site is to the south of the small Hengqin Mountain, facing a civic sports park on the other side.
The main office tower has a large, square footprint, elev...
Heights Mercantile
Heights Mercantile is a mixed-use space centered on a bike trail in the heart of the beloved Houston Heights neighborhood. It transformed vacant office and warehouse sites into a community-anchoring redevelopment featuring 16-first-to-market specialty brands and four chef-driven restaurant concepts. As the development’s backbone, adjacent hike and bike trails ...
325 5th Avenue Plaza
A new residential tower has risen across the street from the Empire State Building. As a zoning incentive, a new public plaza was included to attract and accommodate the area’s tourists as well as its diverse office and residential neighborhood. The space is defined by a clean, contemporary design composition of spaces, elements and custom furniture meant to f...


