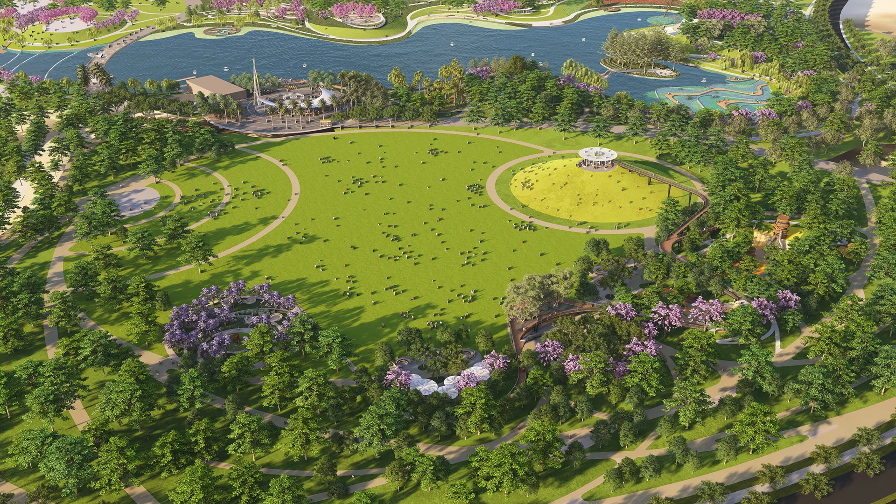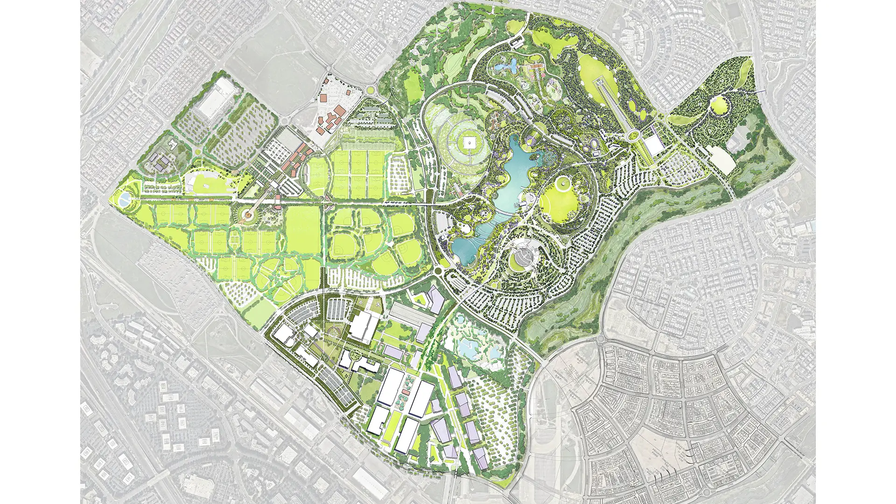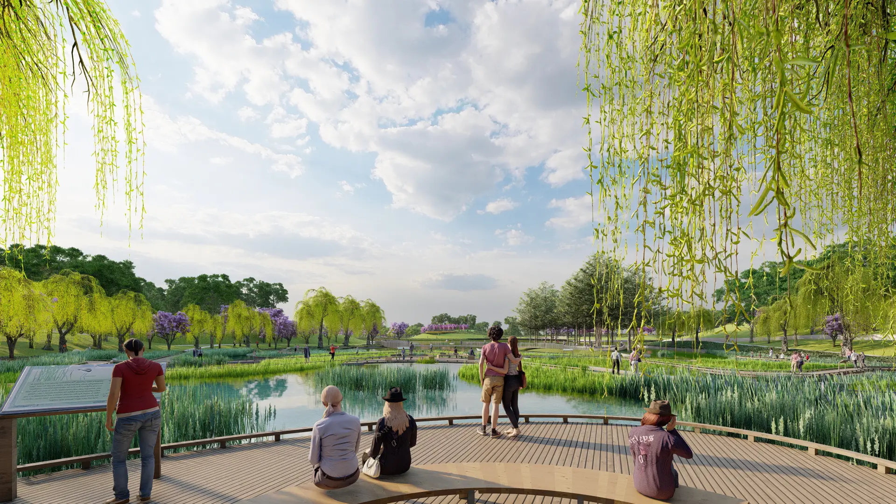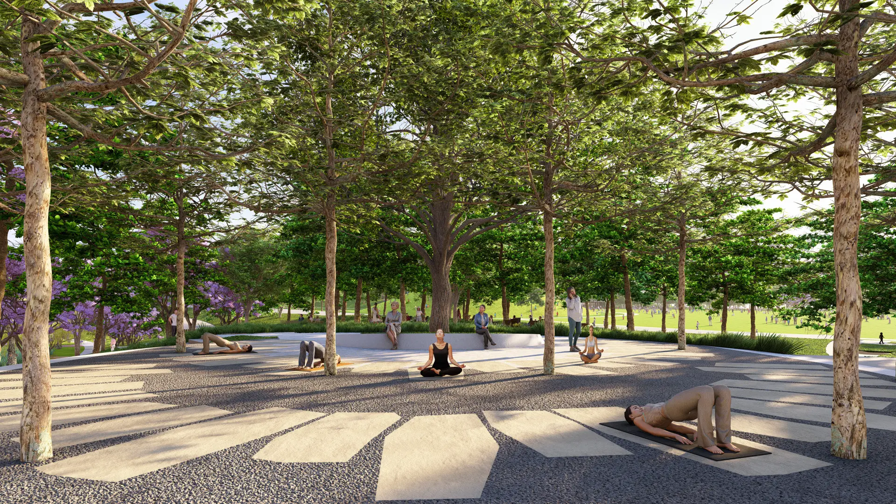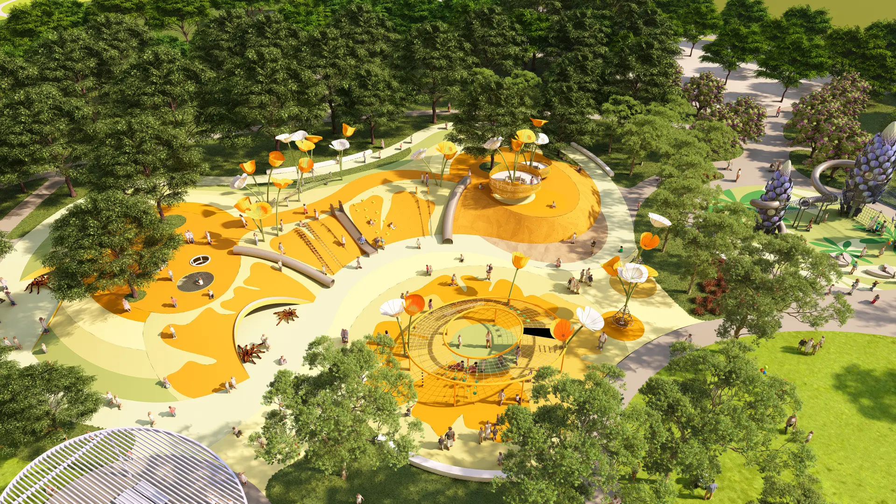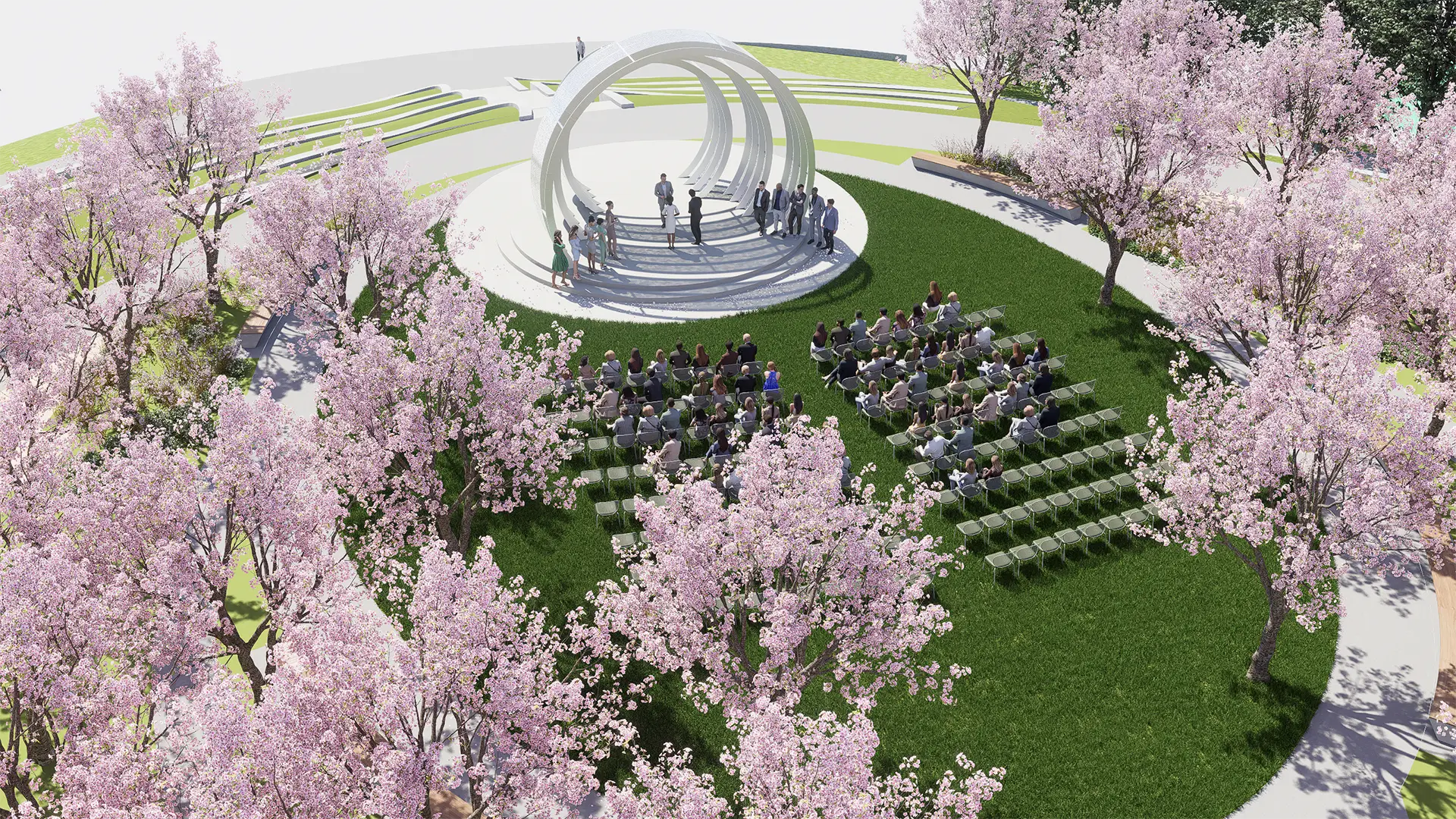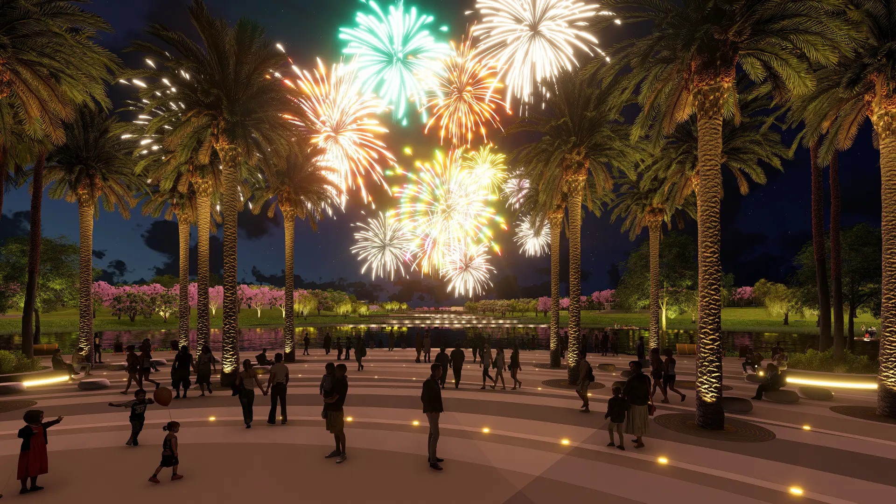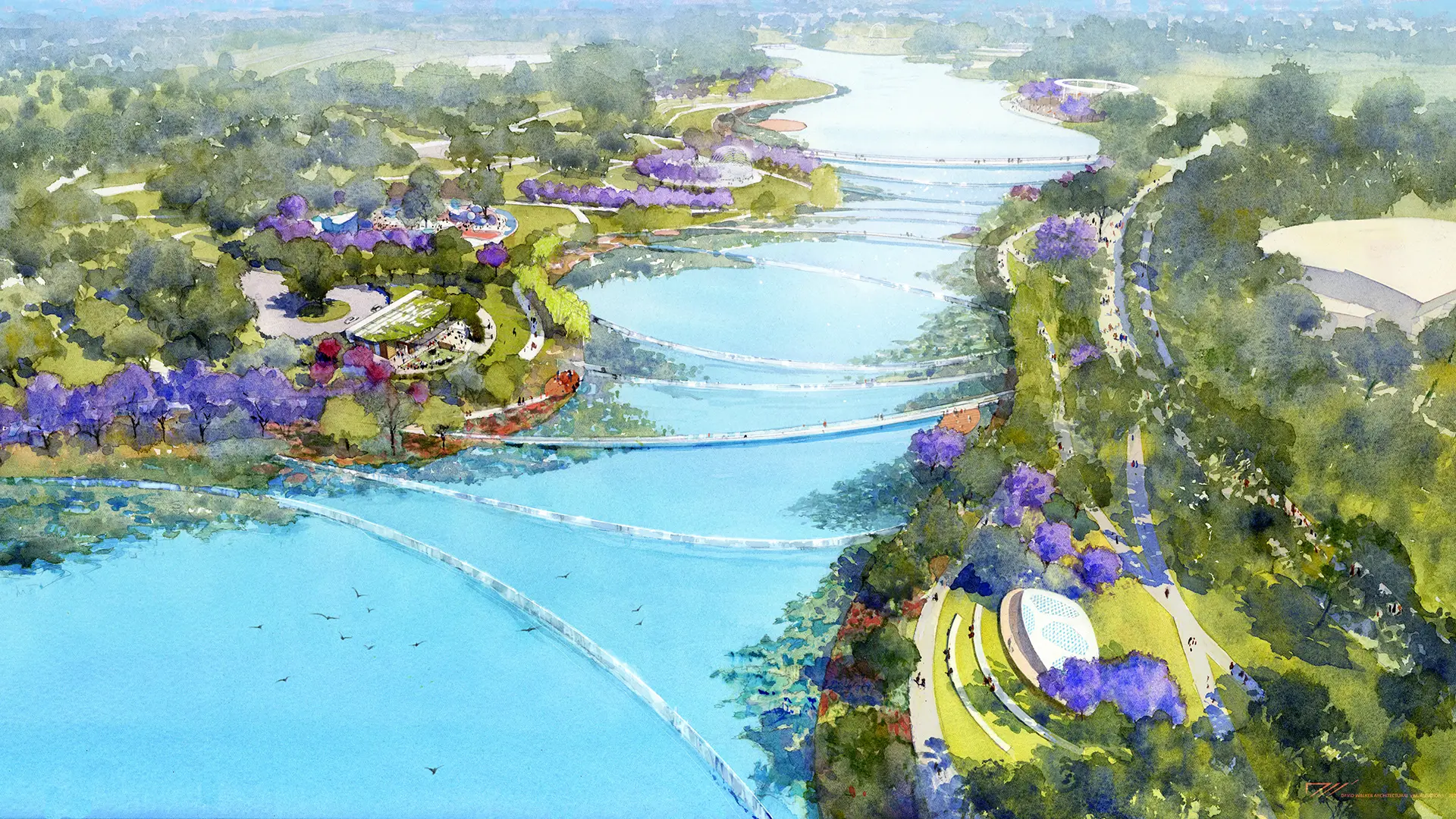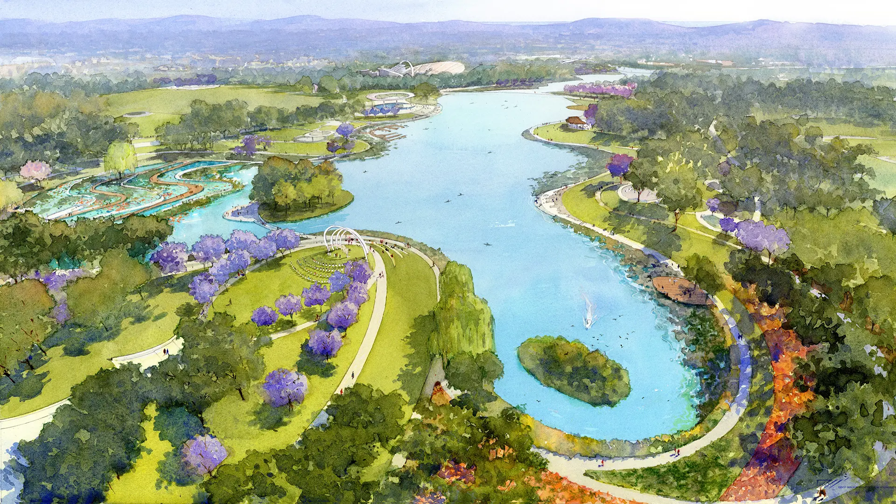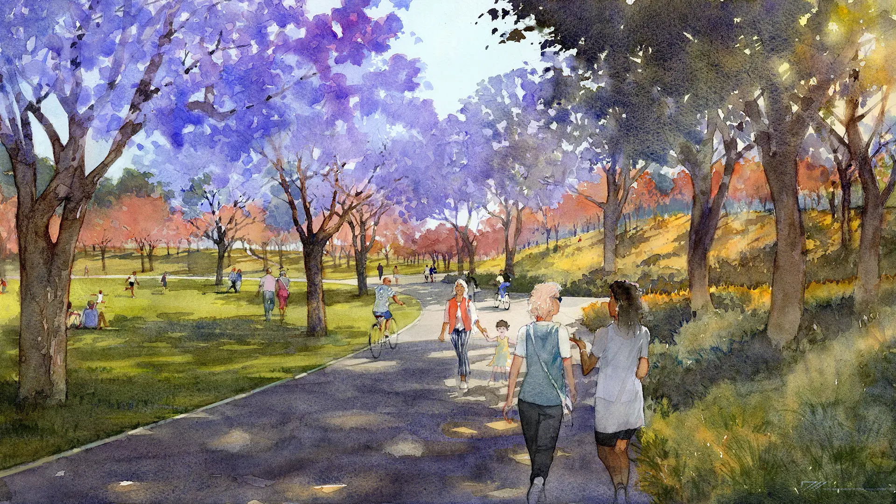One of the world’s largest municipal parks, the 1,300-acre Great Park in Irvine, California, is currently under construction with phased openings continuing through 2029. The conceptual framework encompasses redesign and implementation of near- and longer-term uses, with the intent to “put the park back into the park.” The vast site, which was once the Marine Corps’ El Toro Air Station, was first reimagined as public open space with a focus on sports and agriculture in the early 2000s, and included a farmers’ market, multiple sports fields, and a permanent aviation heritage exhibition, among other features. Building upon this early work, the new SWA and Kellenberg Studio framework provides overall planning principles and design direction.
Grounded in the California landscape and inspired by Central Park traditions, Great Park serves multiple uses, incorporating a major regional sports park as well as a cultural terrace of repurposed military hangars adapted into a museum mall and interactive discovery exhibit. Its features include a landscape wildlife corridor, riparian arroyos, and a California native tree palette carefully planned for species succession over time. The design establishes a premier 60-acre botanical garden, 40-acre forest reserve, and a research library that rivals any other in California, promotes active lifestyles via the incorporation of a major regional sports park, and celebrates the spirit of music with a new 10,000- to 12,000-seat amphitheater. It also honors the site’s Marine Corps history and veterans’ service through a memorial garden and aviation museum featuring more than 40 aircraft, with interactive elements. The redevelopment will consolidate and enhance existing uses while also addressing urban forestry needs in the warm, arid climate, providing ample shade for approximately 40 percent of the park’s entire acreage while maintaining a sparse understory to support security needs.
The design limits parking to the park’s perimeter, the entirety of which is navigable via a loop road. Within the park itself, a multimodal grand promenade will connect the five major zones, complete with tram stops, bike cabins, and important regional connections via a MetroLink stop on its southwest side. Envisioned as one of the United States’ signature urban parks, similar to NYC’s Central Park, the vast new public open space will provide equity in access and activity, and create a destination that can evolve over the decades — if not centuries — into what the residents of Irvine and Orange County desire in meeting their recreational, sports, and community gathering needs.
Nanjing International Youth Cultural Centre
SWA was retained to design the landscape of this mixed-use development collaboratively with Zaha Hadid Architects. It contains performing arts, hotel, residential, office and retail functions. Located adjacent to SWA’s Nanjing Youth Olympic Park, the design strives to merge architecture, the park landscape, and people at this iconic focal point. Landform...
Elk Grove Civic Center
SWA’s design for this community resource improves upon part of a 56-acre master plan with a civic center campus set within a beautiful park, and an added public outdoor commons. The pedestrian-friendly commons weaves new buildings together with mature trees and an outdoor living space linking together a community center, an aquatics center, and a future librar...
Regus Crest Grand
The Regus Crest Grand course is a private membership course designed for tournament play with a single story clubhouse. The clubhouse is sited to maximize views of the course and its surrounding hills. The heavily forested site is preserved and is enhanced and supplemented with new landscape. Water features are used to accentuate the hills beyond the course wh...
Lynwood Mega-Playground
Inspired by the city’s rich history of aerospace research and manufacturing, Lynwood Mega-Playground brings a dynamic space exploration-themed playground to the heart of the Central Los Angeles city.
Completed in Fall 2024, the playground transforms the Northwest corner of Lynwood Park into a colorful spectacle with super-sized play features including a...


