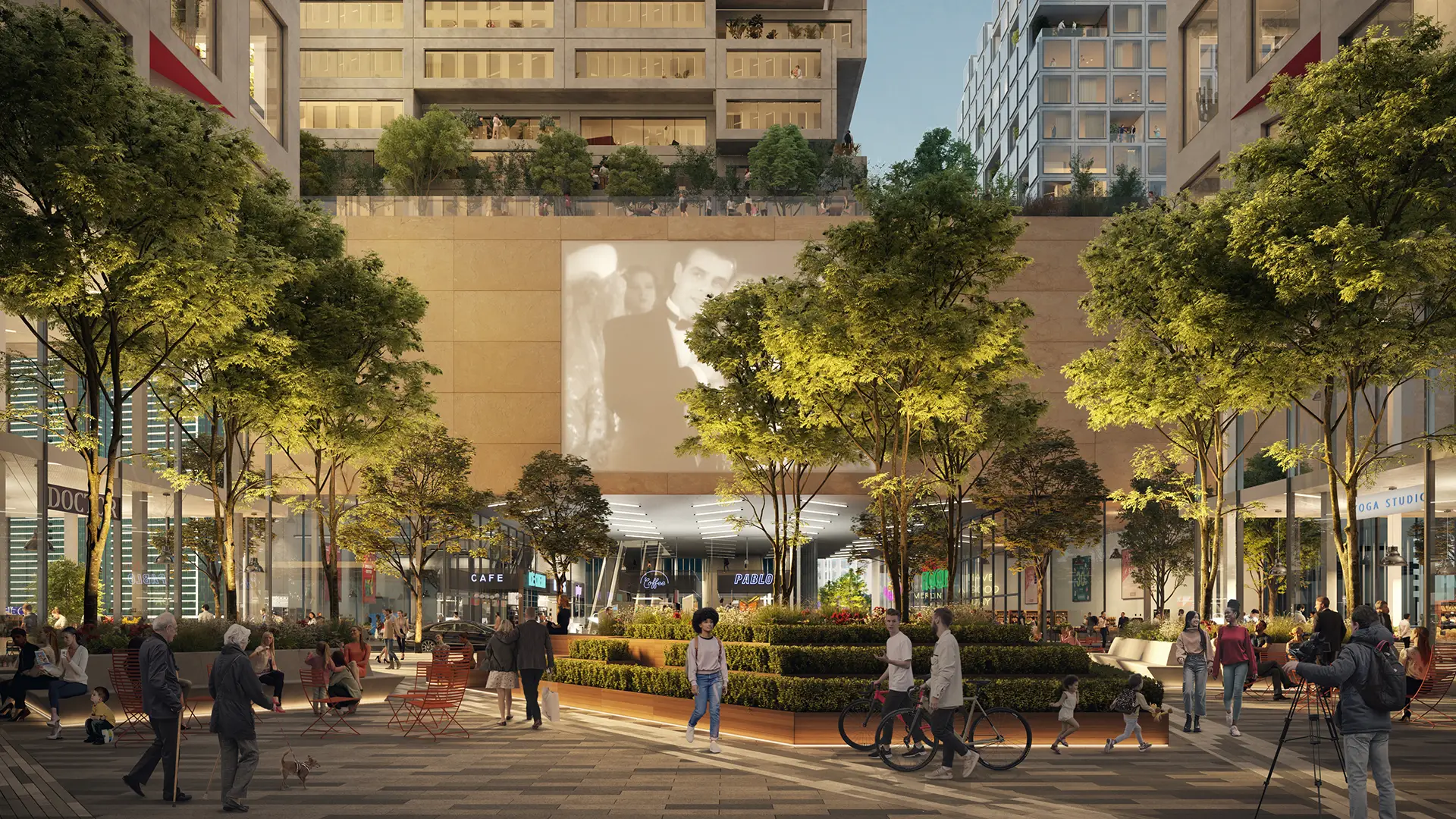In the heart of Astoria, Queens, Innovation QNS transforms an underperforming light industrial district into a mixed-use neighborhood. Envisioned as a “15-Minute City,” the development blends affordable and market-rate housing, office space, hotels, retail, entertainment, and community facilities, served by multiple subway and bus lines providing access to Midtown Manhattan and other major city hubs.
Over two acres of publicly accessible open spaces stitch together the five-block development. Plazas serve as midblock connections, providing relief from long city blocks and alleviating a prior severe parks shortage in the neighborhood. Each space functions individually with focused programming, but together, they form a complete network with engaging attractions for all ages. The amenities include contemplative gardens, athletic facilities, technology plazas, covered markets, multi-age play spaces, and a civic park that promises to become a landmark community gathering space and common ground for all of Astoria.
SWA/Balsley collaborated with ODA, Silverstein Properties, Bedrock LLC, and Kaufman Astoria Studios to guide the project through conceptual design and public approvals. This included extensive community and stakeholder engagement and technical review through the Uniform Land Use Review Procedure (ULURP), which governs land use and zoning changes in New York City. The highly contentious public review process received widespread media attention and concluded in November 2022 with City Council approval. It is the largest rezoning in the history of Queens.
Kasumigaseki Plaza Renewal
Tokyo’s first high-rise and architectural landmark is located in the heart of downtown, where government and major private business offices are concentrated. Urban growth changed the dynamics of the building’s surroundings and left its public spaces ineffective and barren. The addition of new mixed-use buildings provided the owners with an opportunity to bring...
Gubei Gold Street
SWA was selected to conceptualize, design, and realize a rare find in bustling Shanghai—a pedestrian mall (Gold Street). The corridor occupies three city blocks, is flanked by 20-story high-rise residential towers with retail at street level and book-ended by SWA-designed parks. Creating an iconic presence and enlivening the area, the mall features plazas, fou...
KGI Financial Headquarters
KGI Financial Headquarters is in the heart of the Taipei Metropolitan area, along a 70-meter-wide, tree-lined boulevard. The design focuses on creating harmony between people and the environment. To preserve four heritage trees on the site, the buildings were set back, and excavation was minimized to provide an optimal environment for these trees. The resultin...
RIT Global Village and Global Plaza
Global Village, a pedestrian-only infill neighborhood adjacent to Rochester Institute of Technology’s academic core, and its mixed-use centerpiece, Global Plaza, create a social heart for 17,200 students and 3,600 faculty and staff. The landscape architects and architects collaborated on an urban design that establishes multiple “crossroads” ...











