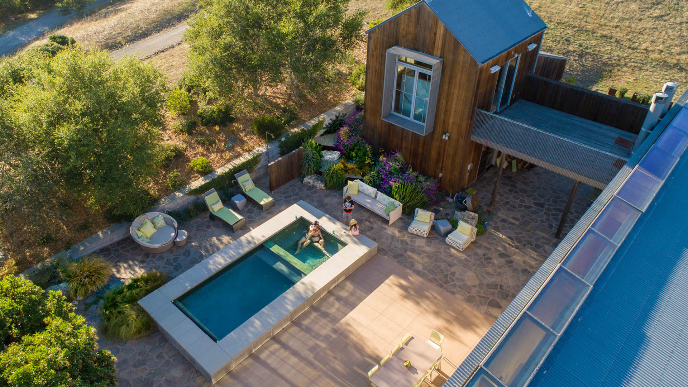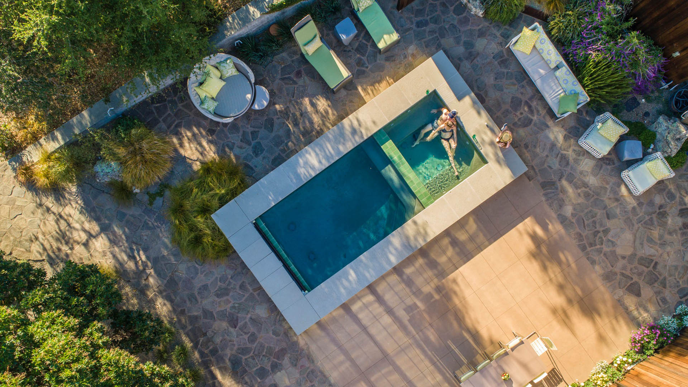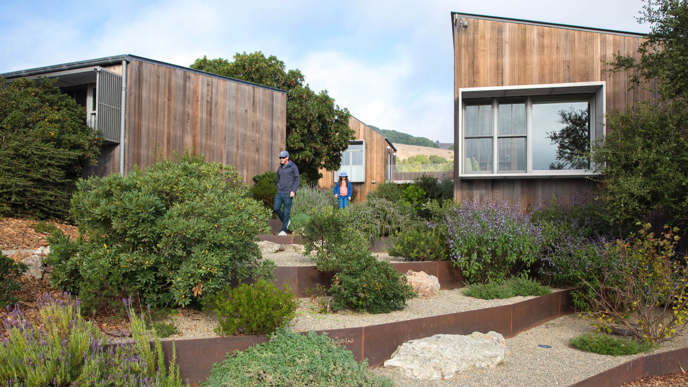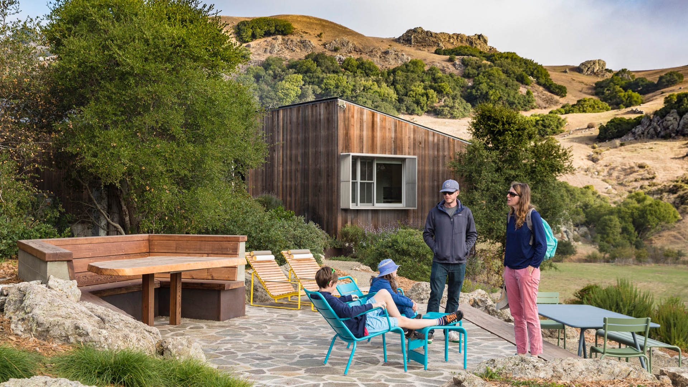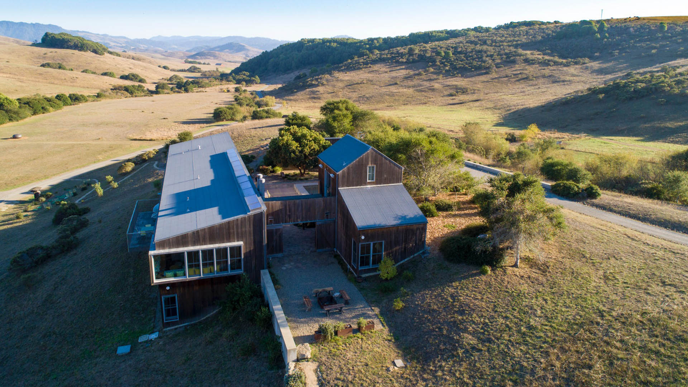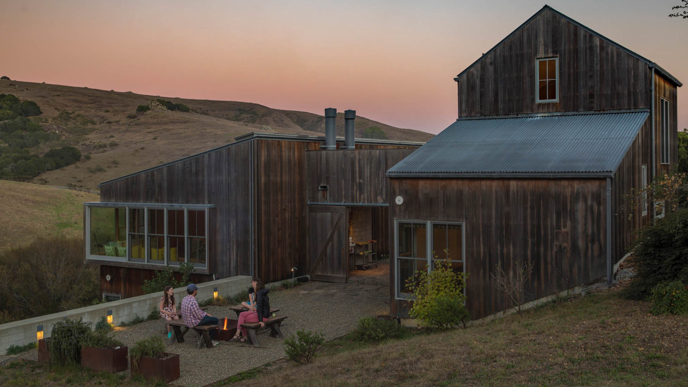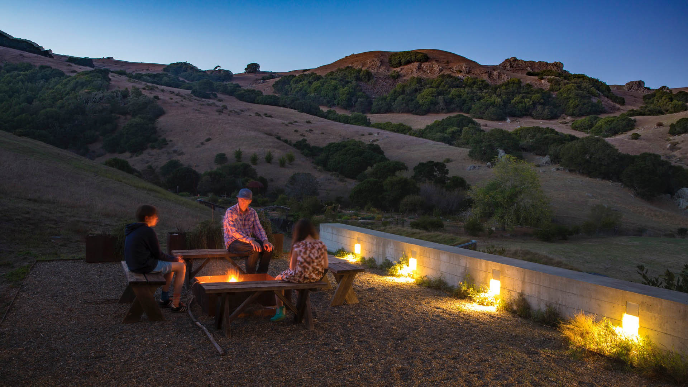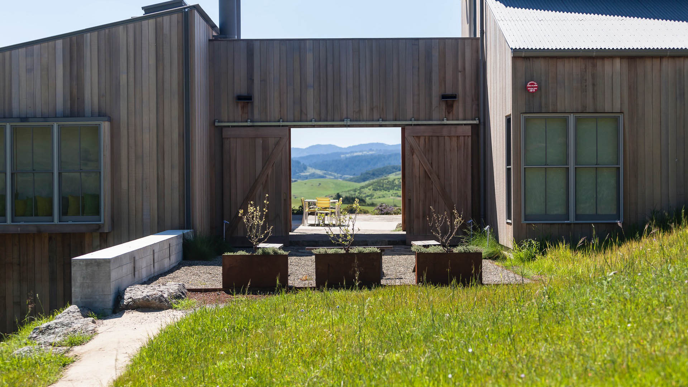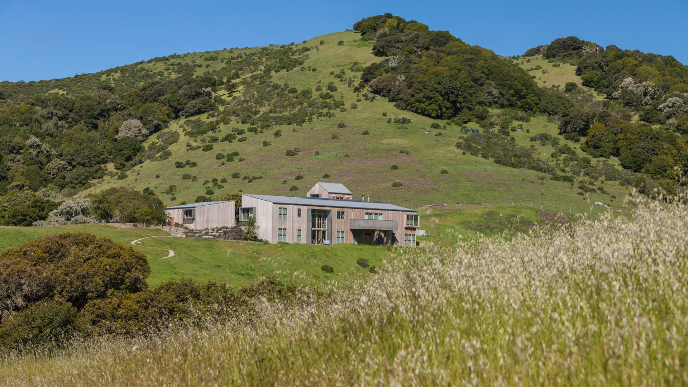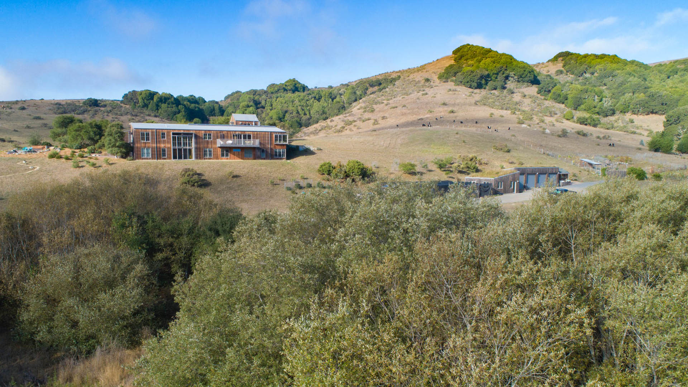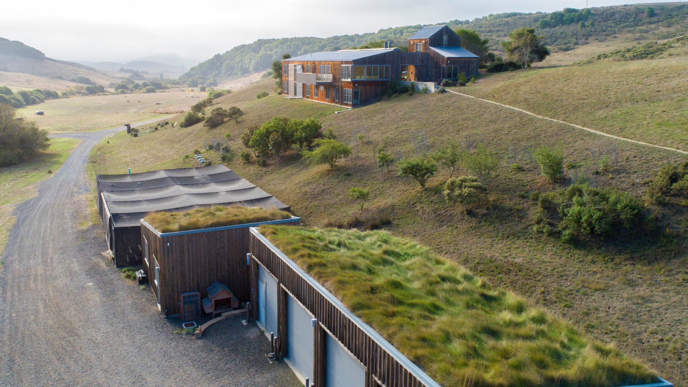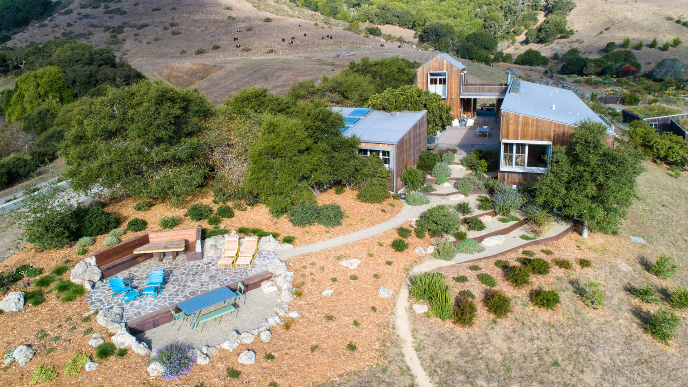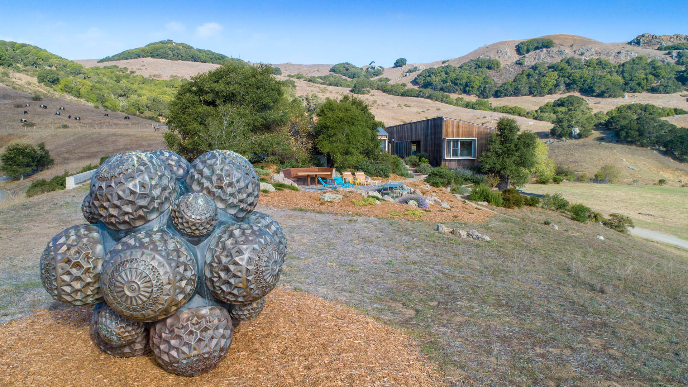Hicks Mountain Ranch is a 900-acre sustainable ranching operation in West Marin County. The watershed, which includes grassland, wetland, and riparian habitats had been impacted by decades of grazing. In addition to developing a home on the property, plans were instituted to restore the ecosystem and mitigate the impacts of development. In addition to undertaking comprehensive ecological restoration of the site, SWA designed landscape for the main residence, and potential (future?) pool house, ranch manager’s house, and barn site, as well as a bridge to prevent future impacts to the stream. The main residence features an internal courtyard to mitigate the extremes of the West Marin climate, organized around a raised hot and cold pool that look like a water feature. The design draws inspiration from the spring boxes and water troughs of the surrounding pastoral landscape, fulfilling the owner’s desire for a distinctive family gathering place while restoring the site to its pre-use ecological condition.
Maestria Residences
Only an hour away from Jakarta, the Maestria Residences provide a close connection to nature without sacrificing a close sense of community. The neighborhood is designed as a vibrant hub of activity, an immersive destination, and a powerful economic engine rooted in environmental, social, and economic wellness. SWA’s master plan follows four key principles: ec...
Stanford West Apartments
SWA placed a special emphasis on maintaining the riparian corridor with native planting, using consideration when dealing with the archaeologically sensitive areas of the site, as well as existing recreation trails and landscape amenities such as parks and play areas. The internal street grid and architectural and landscape elements are designed to recall the ...
Birla Arika
Within Birla Arika, the development is designed to encourage exploration and celebrate activity. In Gurugram’s Sector 31, 30 kilometers southwest of New Delhi, where high-rise towers border a forest preserve, the new residential community spans 13 acres, prioritizing flexible greens and pedestrian corridors, bringing accessible greenery into a densely situated...
Park WellState Nishiazabu Tower
With over a third of its population above the age of 65, Japan has the oldest population of any country in the world. To meet the growing needs of seniors, innovative companies across the country have created elder-focused developments and programs that center core values of dignified, social, and active aging—including Park Wellstate, the senior division of h...


