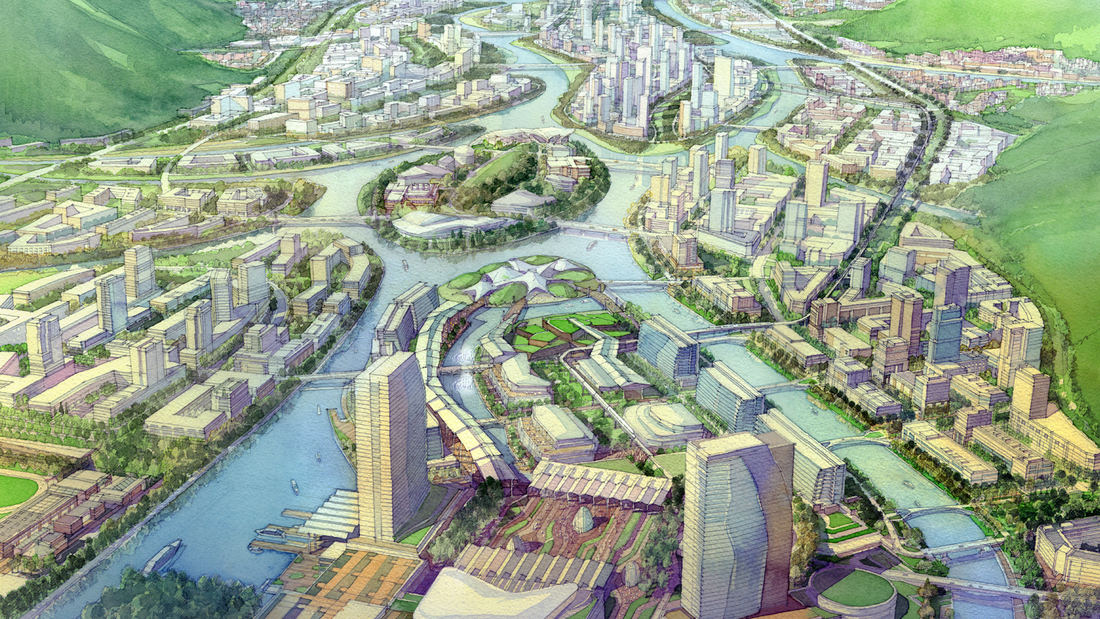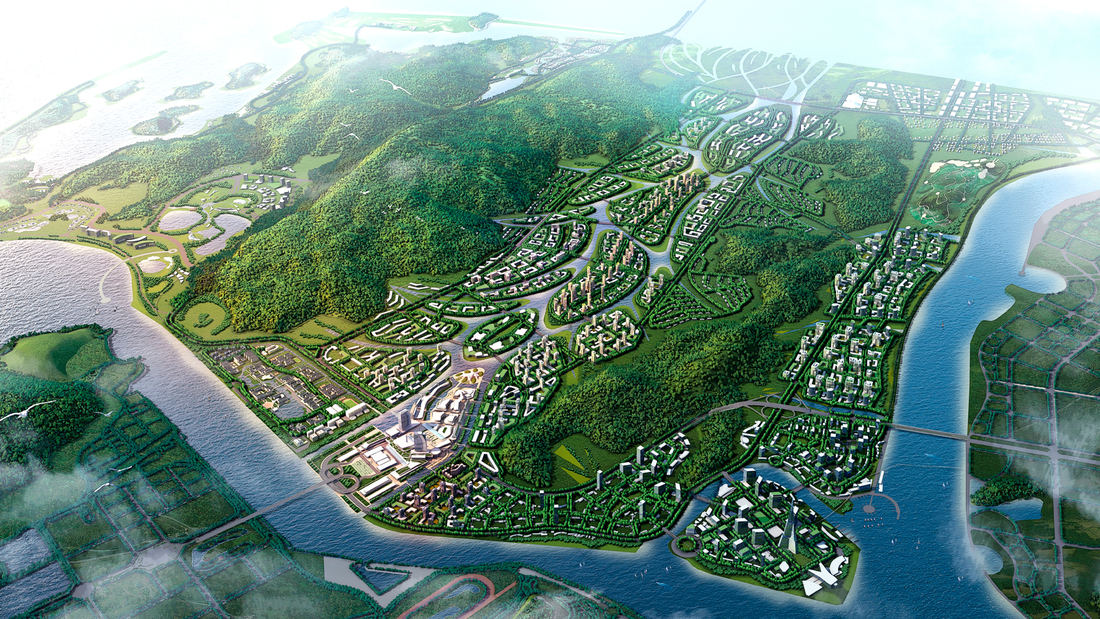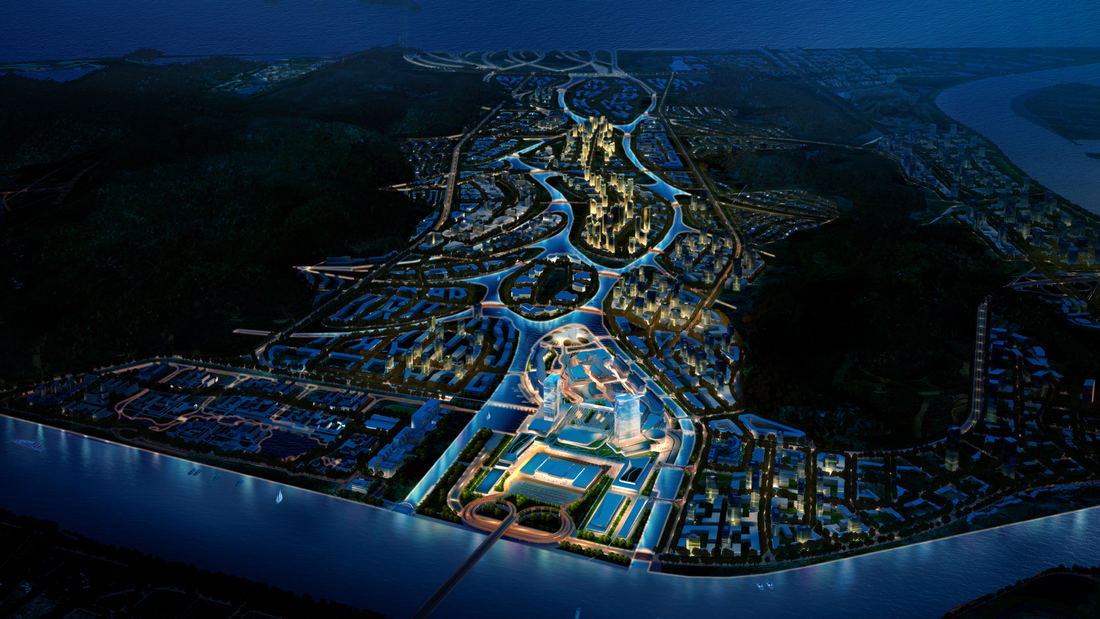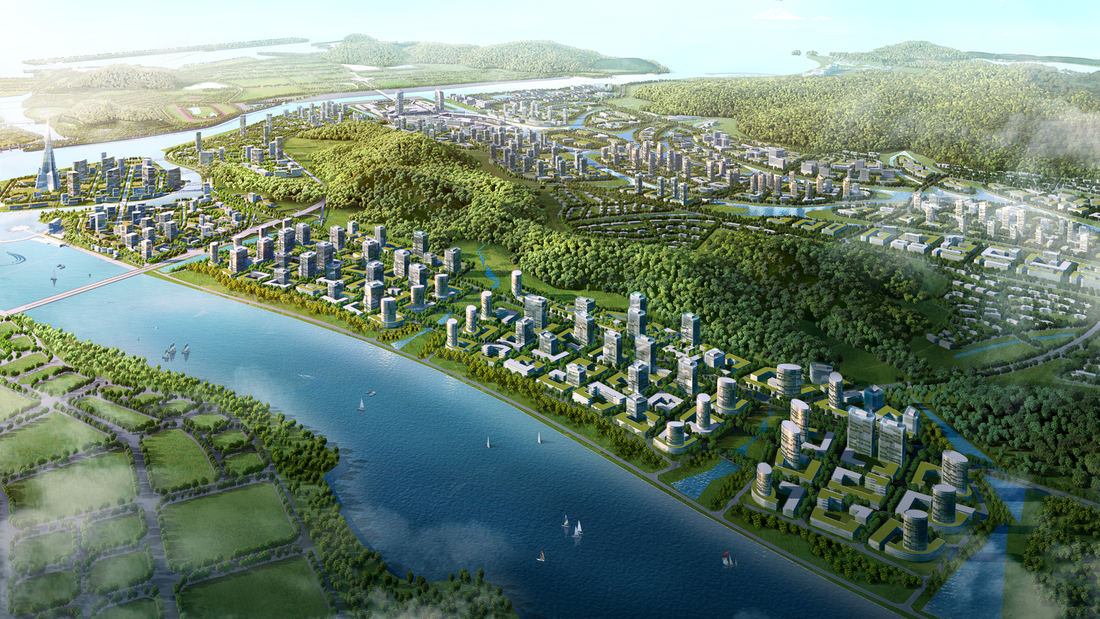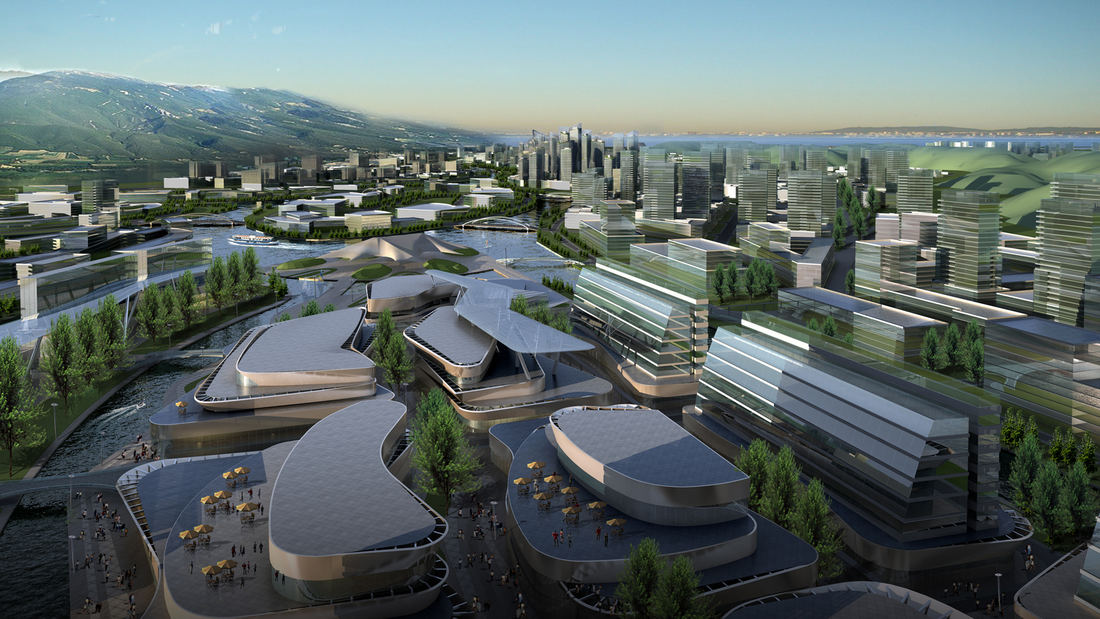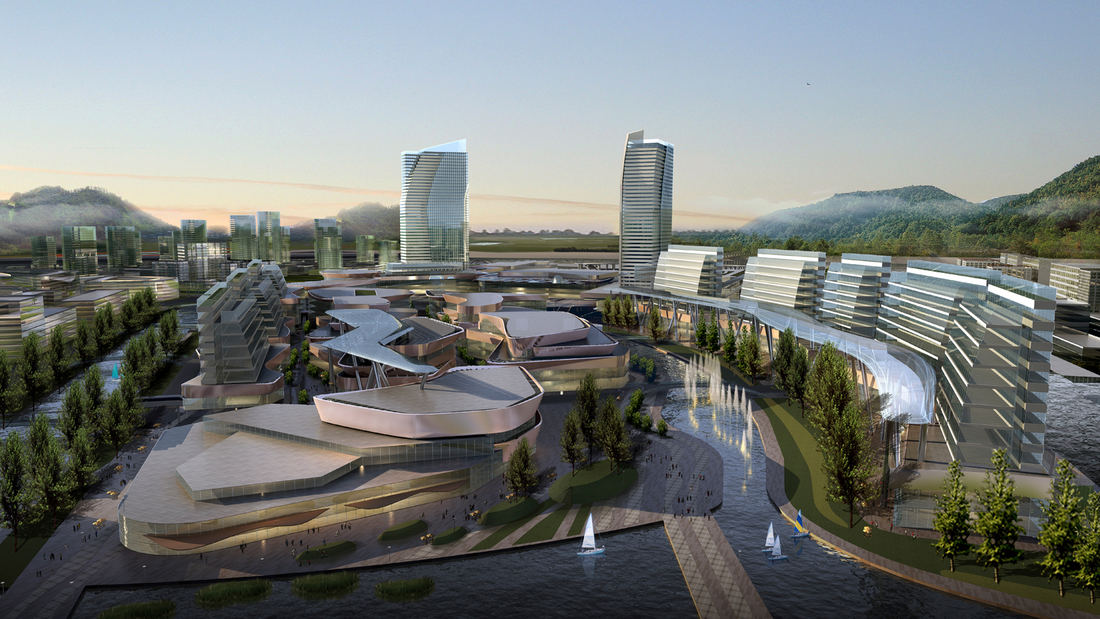Hengqin Island, located in Zhuhai, China, is embedded within a unique and beautiful landscape, and is currently being developed for urban growth throughout the region. Taking cues from the surrounding site, SWA’s master plan intends to capture the essence of the place, and pay homage to its most fundamental landscape elements: the sea, valley, and mountains. SWA takes its inspiration for their plan from these natural landscape elements and uses them as a framework for the development and growth of the island. Henquin’s ultimate goal for the master plan seeks to define a unique environment, focusing on the relationship between water and landscape, and preserves the natural beauty of the site. A saltwater estuary, previously filled between the two islands, is re-introduced in the plan as the physical framework for new urban growth. Waterways ebb and flow through mixed-use neighborhoods, and link to the natural freshwater drainage from the mountains, while smaller neighborhood islands are created that serve to fulfill specific roles, including a multi-modal transportation and shopping center. SWA’s design seamlessly connects water, land, and the larger cultural context of the site to create an ecologically sensitive and aesthetically invigorating island that will serve as an incubator for urban growth throughout the region well into the future.
Ningbo East New Town Civic Plaza
As an extension of the Ningbo East New Town Government Center, this civic plaza extends the geometry and ecology of SWA’s past work in the city. A central civic axis runs from the government buildings to the Dongqian Lake edge, providing a large, flexible gathering/event space adjacent to an expansive lawn as well as sweeping views of the water. Per city plann...
Riverside Park South
Located on the West Side of Manhattan on the scenic Hudson River shoreline, Riverside Park South is a massive, multiphase project of sweeping ambition and historic scope. Combining new green space, new infrastructure, and the renovation of landmark industrial buildings, the plan – originally devised by Thomas Balsley Associates in 1991 – is an extension of Fre...
Jin Hai Wan Riverfront Park
Located along Chongqing’s Jialing River, this new linear public park offered unique challenges: a 30-meter annual river fluctuation, steep topography, and low-impact maintenance of a continuous riparian corridor. Adjacent new urban development, with attendant needs for green space, called for a flexible and resilient approach to the park’s landscape and infras...
Hunter's Point South Waterfront Park
Hunter’s Point South Waterfront Park was envisioned as an international model of urban ecology and a world laboratory for innovative sustainable thinking. The project is a collaboration between Thomas Balsley Associates and WEISS/MANFREDI for the open space and park design with ARUP as the prime consultant and infrastructure designer.
What was once a ba...


