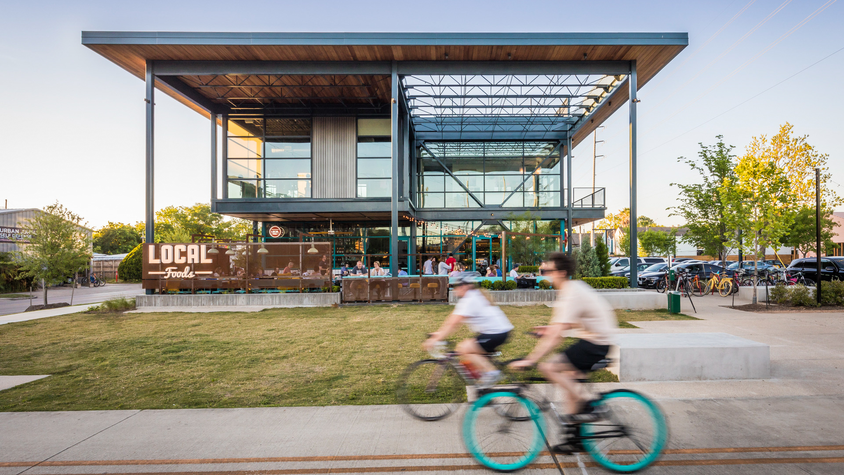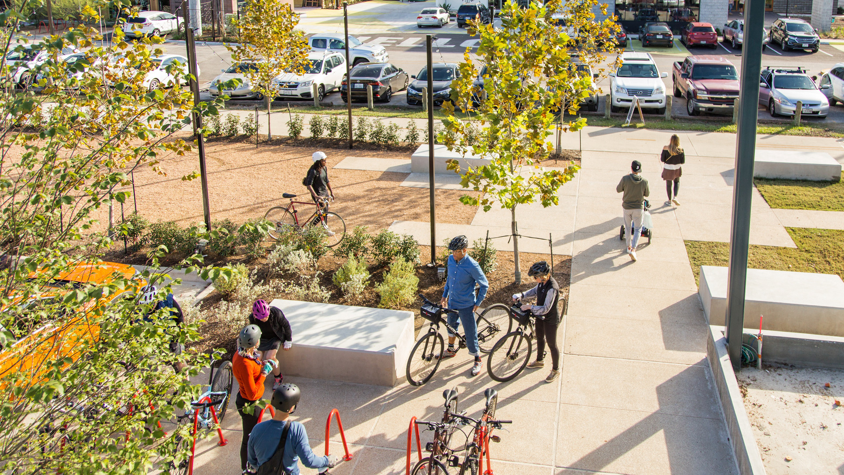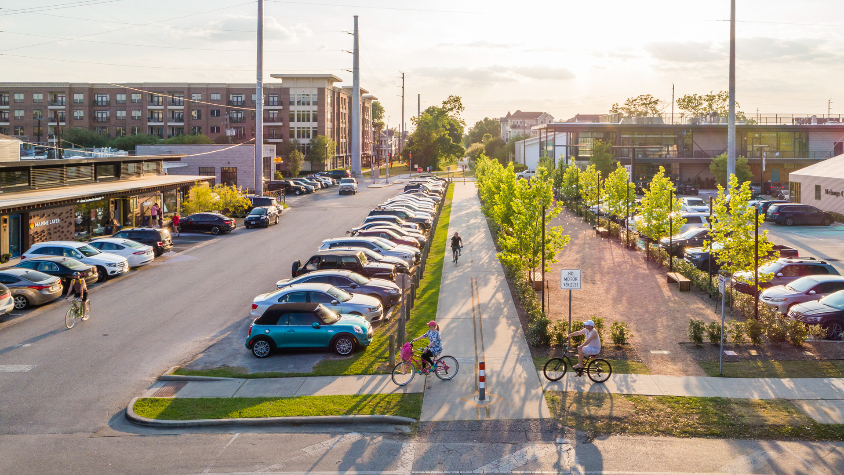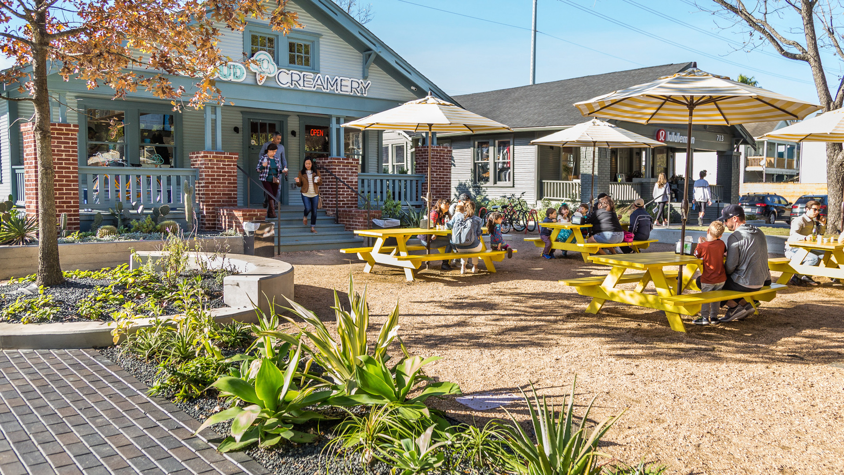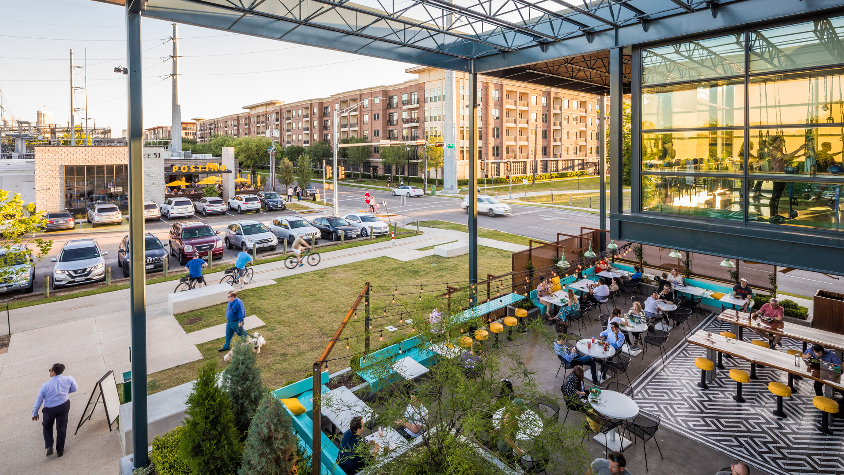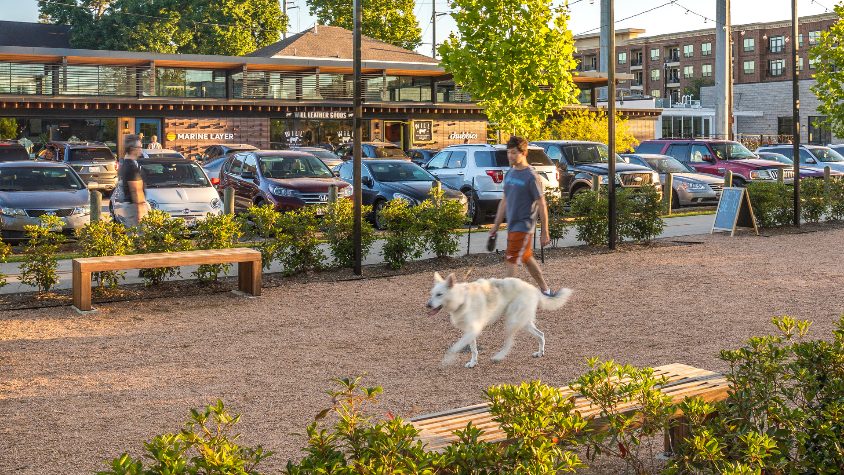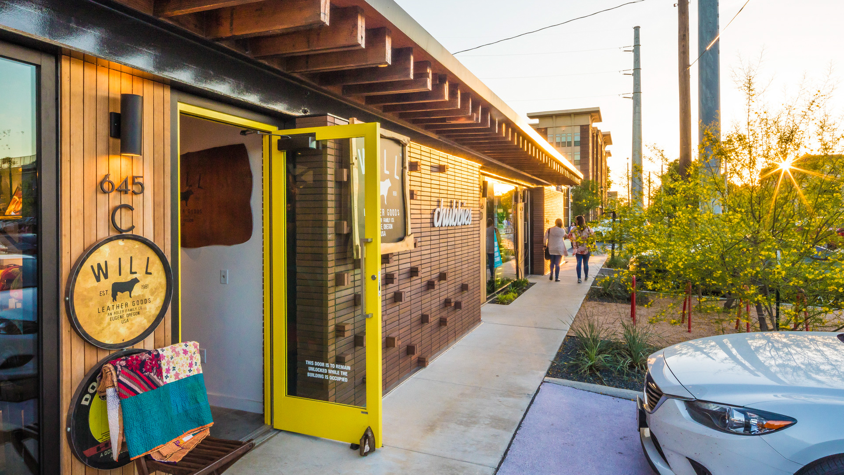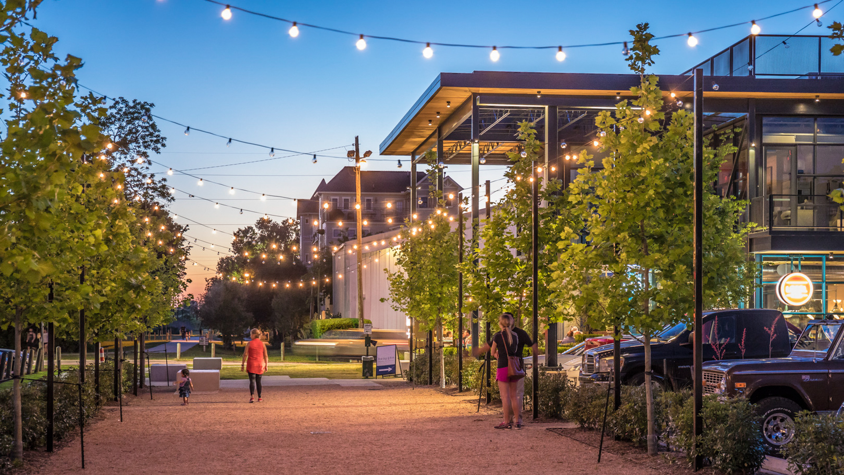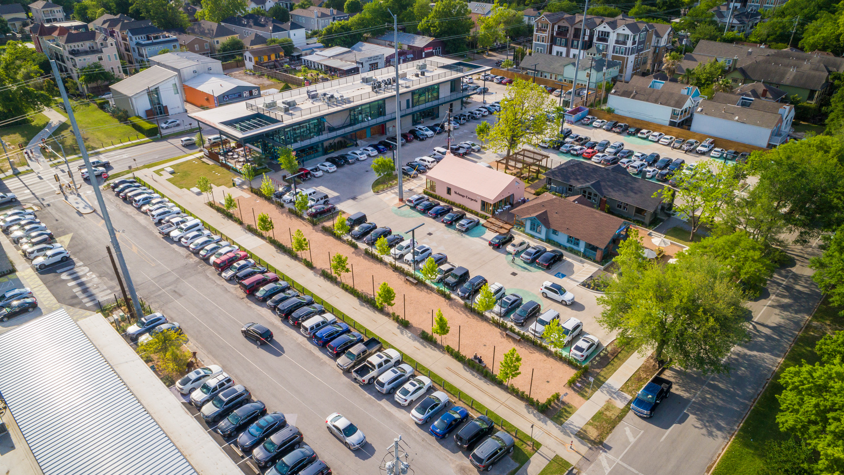In an era of one-click purchases and next-day deliveries, urban residents yearn for the once-prevalent ambiance of a lively urban environment. Heights Mercantile offers Houston an antidote. Revitalizing two acres in the heart of Houston’s historic Heights neighborhood, this low-rise, mixed-use development preserves the area’s charm while providing a vibrant “third place” to browse, socialize, and unwind.
Boutique stores, chef-driven eateries, and communal green spaces artfully blend along a series of patios, decks, and sycamore-lined walkways. Connected directly to the Heights Hike and Bike Trail, preserved bungalows with modern accents hold 16 first-to-market specialty brands and four destination restaurants – creating a dynamic retail landscape. Shade trees and low-irrigation vegetation weave together the adaptive reuse project, creating a gathering place perfect for weekend farmer’s markets or mid-week happy hours.
Balancing preservation, accessibility, and environmental integration, Heights Mercantile raises the bar for urban living. Its 100% occupancy demonstrates the demand for thoughtful mixed-use spaces that serve as community gathering places. As Houston continues to densify, projects like Heights Mercantile serve as vital centers of activity, drawing people together and fostering a strong sense of place within the urban landscape.
Embankment Square
The Embankment Square is located along the east bank of the Huangpu River in Shanghai. The project consists of landscape areas in three office parcels and one waterfront park parcel. The view of the site is remarkable, looking toward the landmark skyscrapers of Lujiazui Financial Center, Nanpu Bridge, the Bund, and the Minsheng CBD.
The design concept c...
Burj Khalifa
Playing on the theme of “A Tower in a Park,” this shaded landscape creates a compelling oasis of green, with distinct areas to serve the tower’s hotel, residential, spa and corporate office areas. The visitor begins at the main arrival court at the base of the tower, where the “prow” of the building intersects a grand circular court—a “water room” defined by f...
Nangang Trainyard Urban Regeneration Landscape
This urban regeneration plan transforms a long-abandoned trainyard site into a highly mixed-used development with retail, commercial, preschool, and public services on the podium floors. One hotel, four office, and three residential towers sit atop of the podium; and the southeast corner is occupied by a standalone administration headquarters for the Tai...
KGI Financial Headquarters
KGI Financial Headquarters is in the heart of the Taipei Metropolitan area, along a 70-meter-wide, tree-lined boulevard. The design focuses on creating harmony between people and the environment. To preserve four heritage trees on the site, the buildings were set back, and excavation was minimized to provide an optimal environment for these trees. The resultin...




