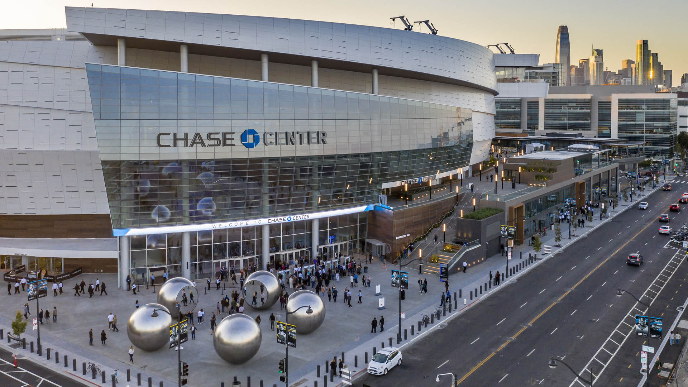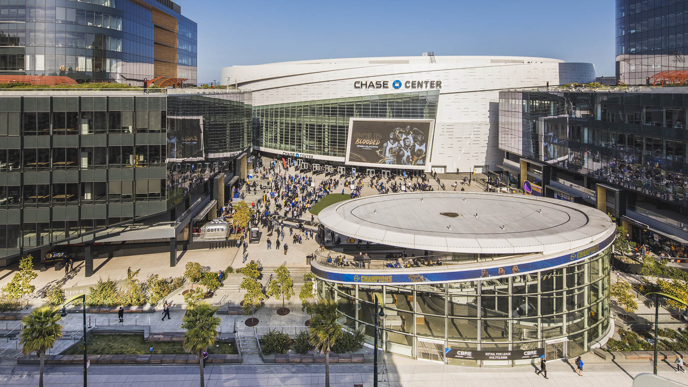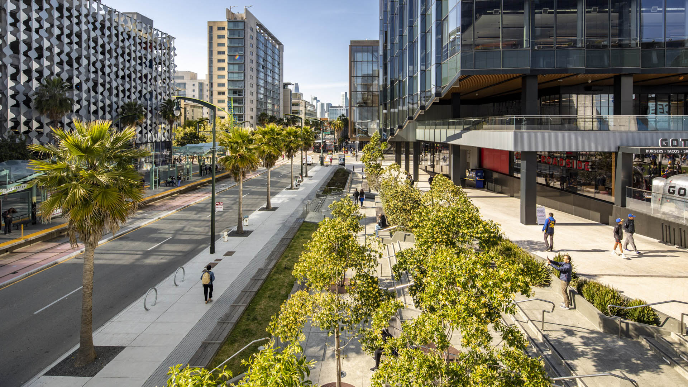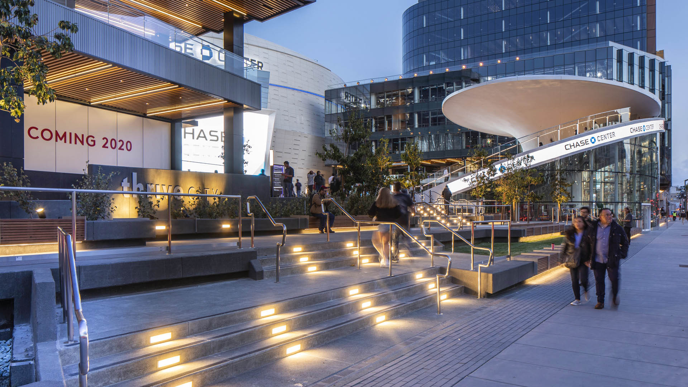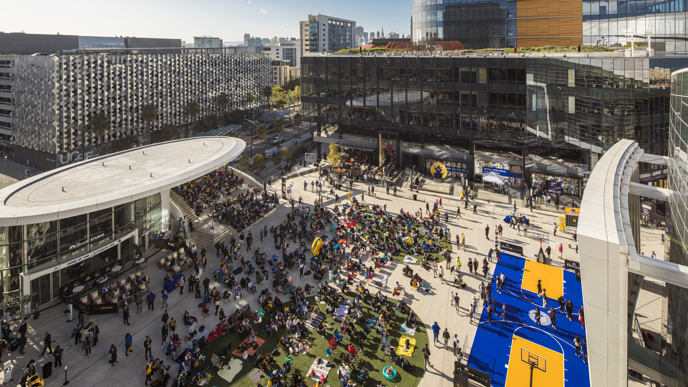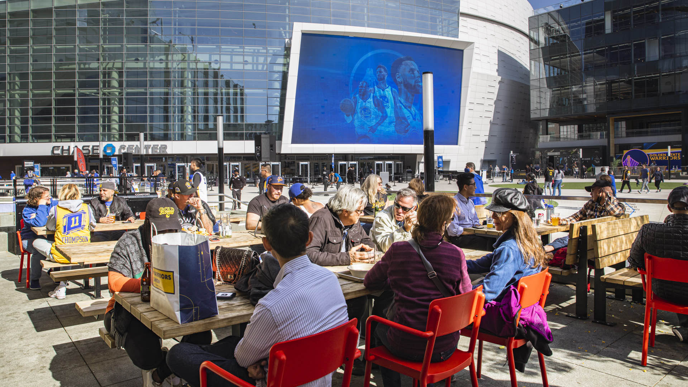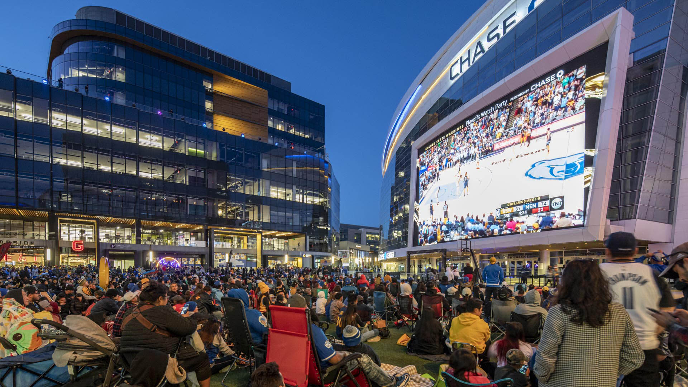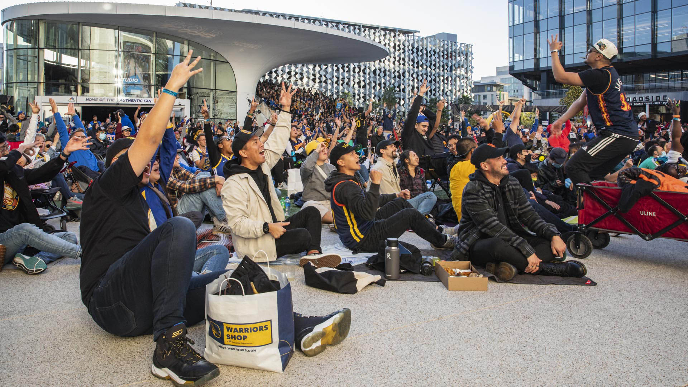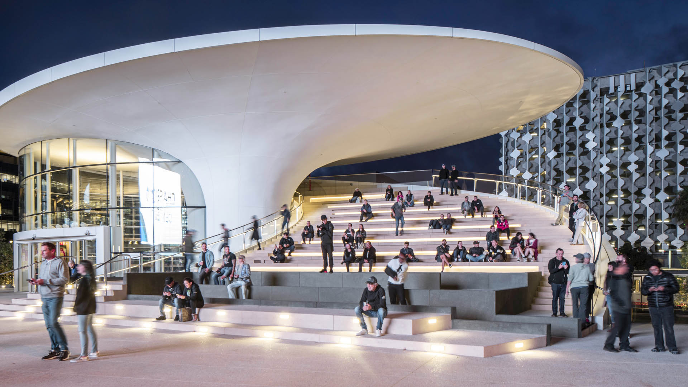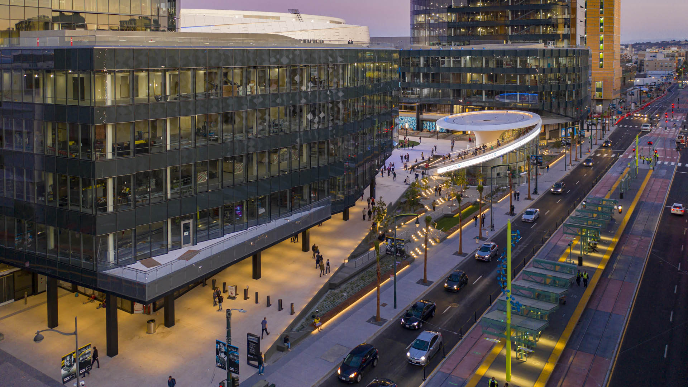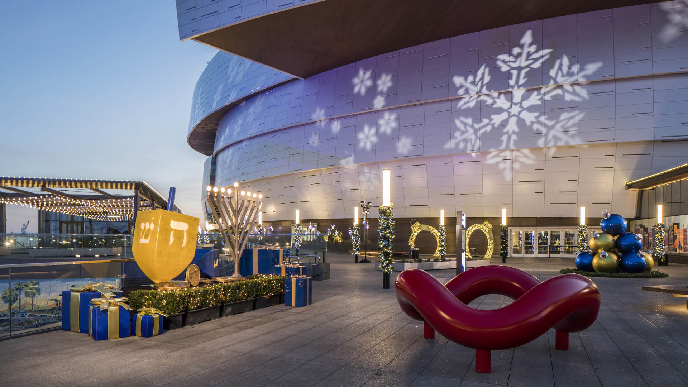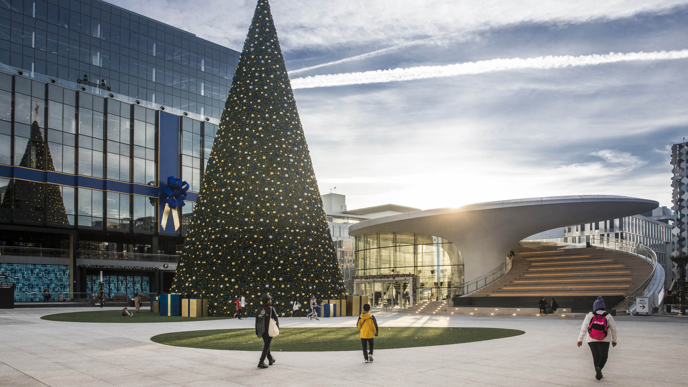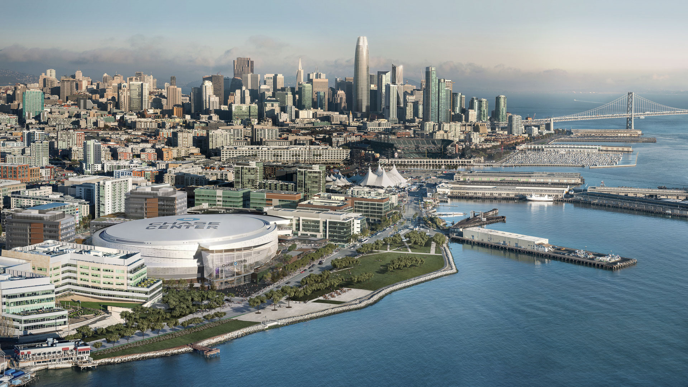Chase Center, the new Golden State Warriors’ arena, anchors and enlivens San Francisco’s emerging Sports and Entertainment District. Integrated along a transit corridor within a formerly industrial part of the city, this new 24/7 facility offers a venue for events of many scales as well as a central public open space that doubles as the neighborhood’s outdoor living room.
To create an inviting destination, landscape designers at SWA created a series of plazas that are at once distinctive and flexible. These public outdoor spaces are tucked and wrapped around the arena building at varying levels, offering discrete nooks or view platforms of different sizes and perspectives. A large, publicly accessible central plaza comfortably accommodates crowds during large events, and can be configured to meet different programmatic needs. Custom-designed planters/seating modules can be deployed throughout to frame different events or uses, such as ice skating, farmers’ markets, an instant micro-garden, or a car show, and can also aid pedestrian flow during large events at the arena.
Whether they have game tickets or not, visitors are invited to stroll up a grand staircase to take in spectacular views of the Bay, enjoy a picnic lunch, visit the retail and dining outlets, or meet friends for a movie alfresco.
Landscape design unifies and supports those activities with an environment that is strategic and sensible, attractive and sustainable. In fulfilling San Francisco’s strict codes for water runoff, designers created a special terraced garden along 3rd Street that defines both defines the new space and reveals the bio-filtration process by which plants help to cleanse all water on site. Native California planting throughout the ten-acre parcel of land conserves water, provides a shade canopy, and unifies the area’s character.
325 5th Avenue Plaza
A new residential tower has risen across the street from the Empire State Building. As a zoning incentive, a new public plaza was included to attract and accommodate the area’s tourists as well as its diverse office and residential neighborhood. The space is defined by a clean, contemporary design composition of spaces, elements, and custom furniture meant to ...
Heritage Field at Macombs Dam Park
Built in the footprint of the classic Yankee Stadium, Macombs Dam Park ensemble consists of a variety of lush, contemporary green spaces in which the community can relax, socialize, and play. Heritage Field is perhaps the most highly anticipated piece of this South Bronx miracle, offering some of the city’s greatest places for running, sports, and athletic eve...
Ambleside Mixed-Use Development
Landscape improvements for this new mixed-use development integrate and enhance the streetscape improvement measures the city of West Vancouver is currently implementing, providing a vibrant and pedestrian friendly landscape along the entire perimeter of the site. The landscape design for the 1300 Block, Marine Drive South at Ambleside Village Centre contribut...
Burj Khalifa
Playing on the theme of “A Tower in a Park,” this shaded landscape creates a compelling oasis of green, with distinct areas to serve the tower’s hotel, residential, spa and corporate office areas. The visitor begins at the main arrival court at the base of the tower, where the “prow” of the building intersects a grand circular court—a “water room” defined by f...



