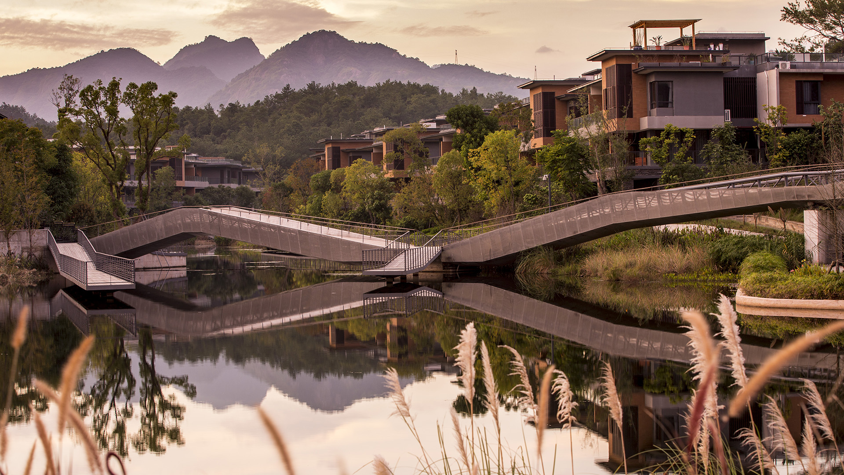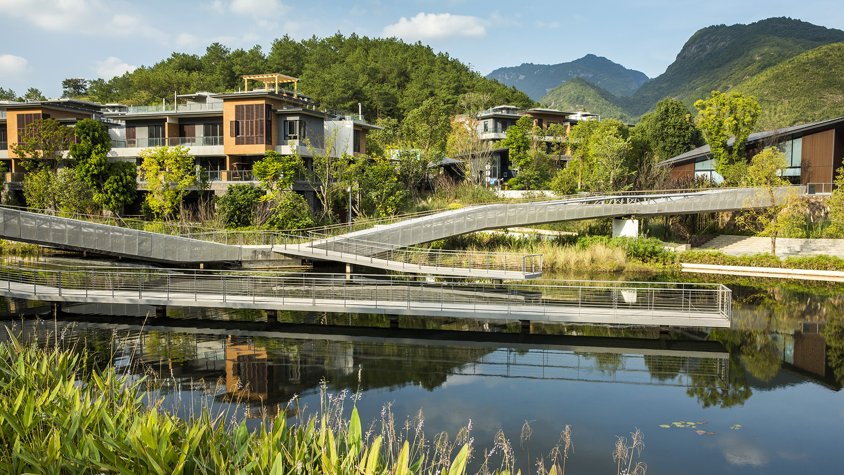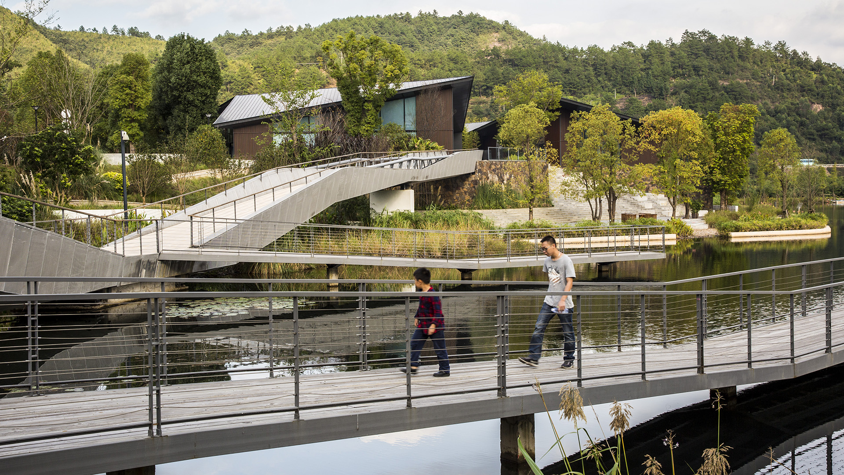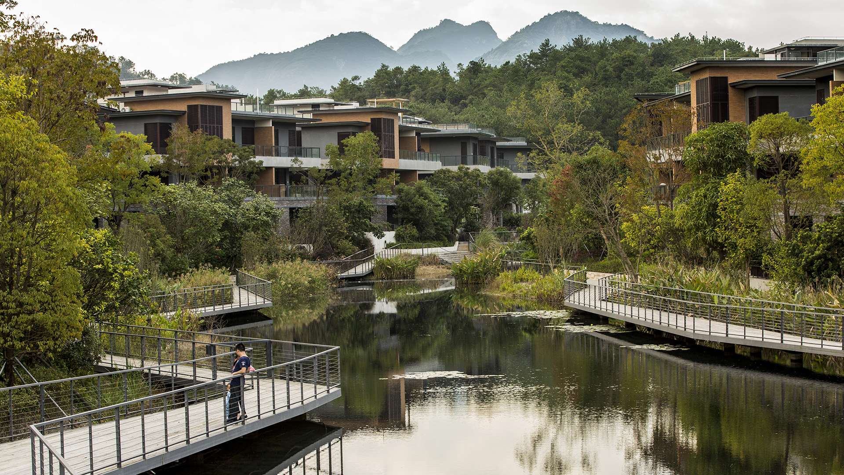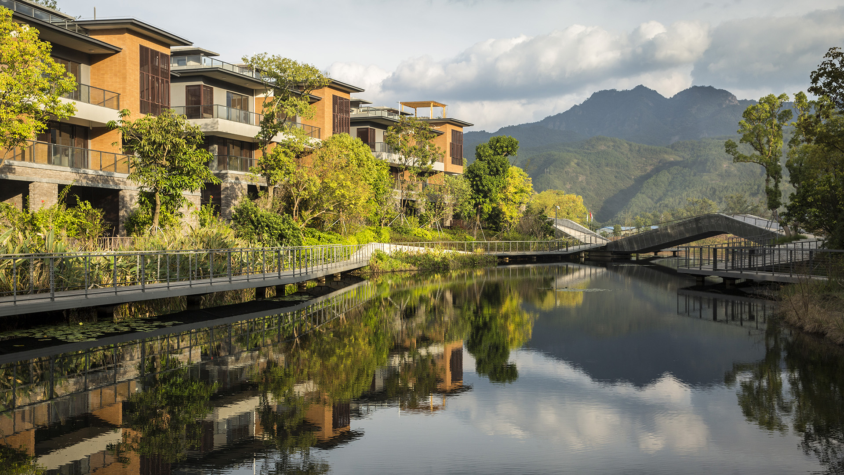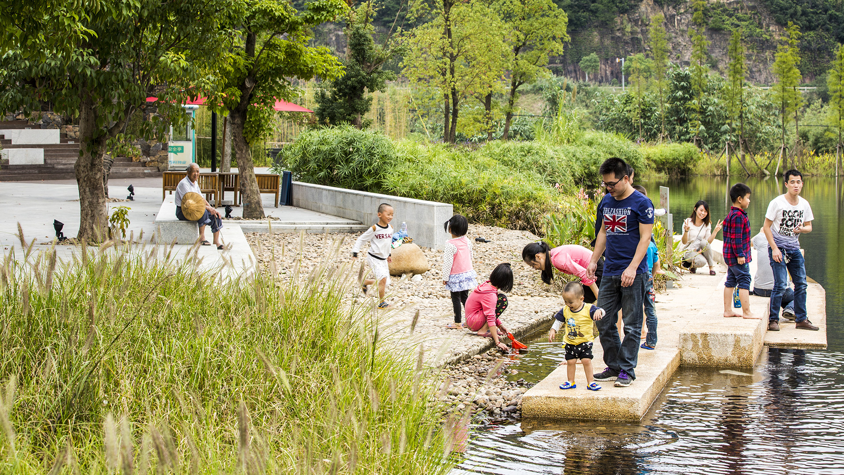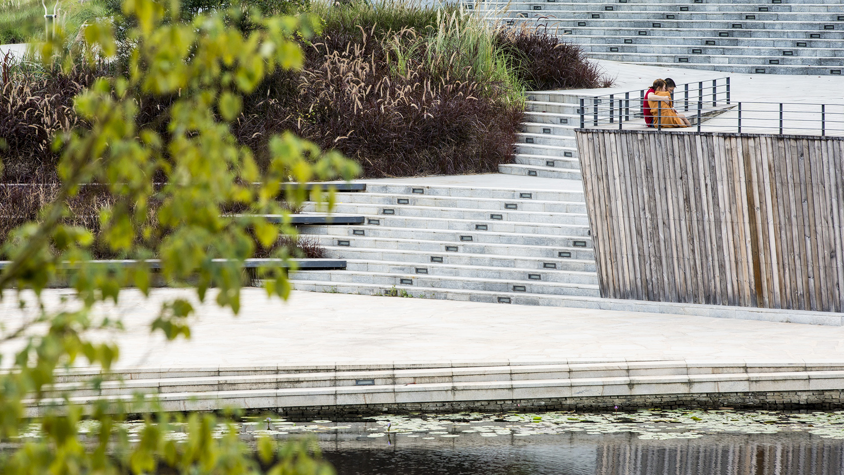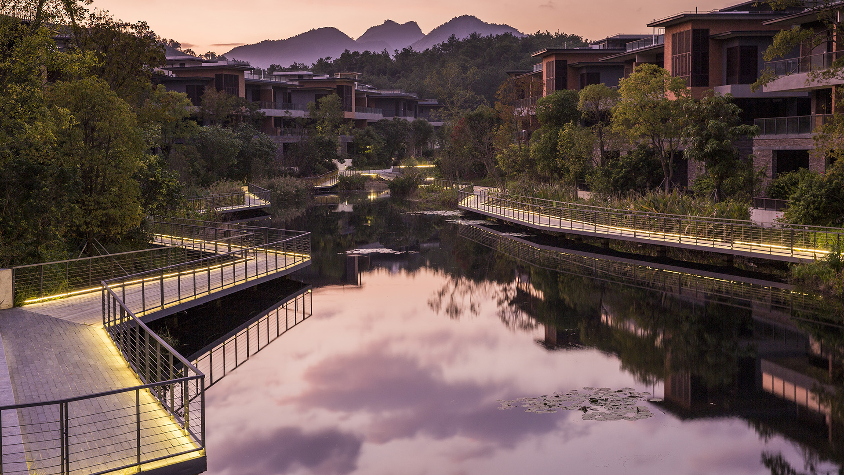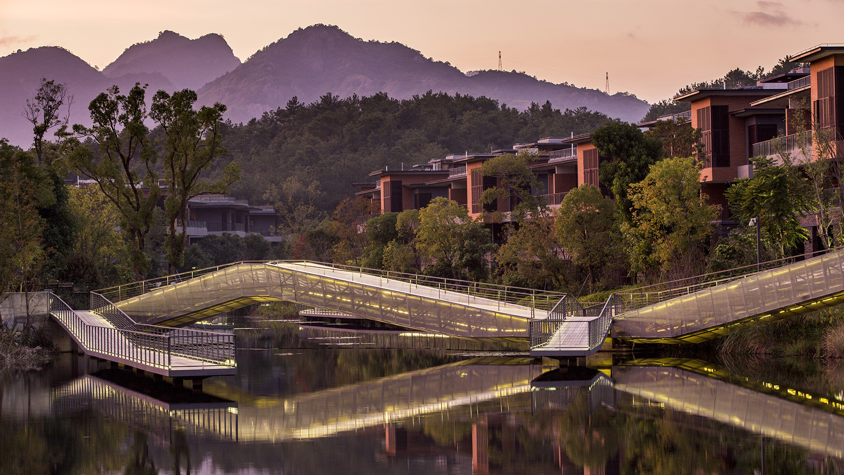The Yongtai project, located inside the Red Cliff Scenic Area, borders the Dazhang River and consists of a 45-hectare watershed area surrounded by 12 small hills. It features a boutique hotel, a shopping street, clubhouses, residential high-rises, townhouses, and detached homes. The overall project plan calls for housing clusters that follow the natural site topography. The central lake is preserved and leveraged as a public open space that unifies the entire site. Sub-watersheds are designed as neighborhood parks with connections to the central lake area. Hilltops and ridges are incorporated into the neighborhood parks via an extensive trail network to form a larger recreational system.
Vineyard Estate
Nestled against a natural rock outcropping, the estate and vineyard commands a panoramic view over the town of Sonoma with extended views to San Francisco. SWA developed a master plan that recommended relocating the house before its construction. This wine country residence features dominant roof forms and the tight integration of interior and exterior spaces ...
SunCity Tower Kobe
Kobe has a unique geographical context in Japan, with breathtaking views both inland to Mt. Rokko and to the broad expanse of Osaka Bay to the south. The landscape design of SunCity Tower Kobe, a landmark senior community in this newly developed city district, celebrates this environment. The tower is tucked into the northwest corner of the site, setting it aw...
Sonoma Residence
Set amidst a coastal oak grove in Sonoma, this modern residence provides a peaceful retreat for a family and their growing children. Selected for its trees and pond, the site offers a rural escape where the owners can connect with nature. SWA’s design integrates oak grassland, chaparral, and riparian planting over a clean, minimal hardscape. Native meadow gras...
Bamboo Grove Residence
Boasting premium views of the Jialing River, this development is divided into three residential parcels of different sizes and a commercial district with a sales center at its center. Unique topographical conditions for each parcel include, in one instance, a more than 40-meter grade change. The design responds to the natural topography of the site, using runo...


