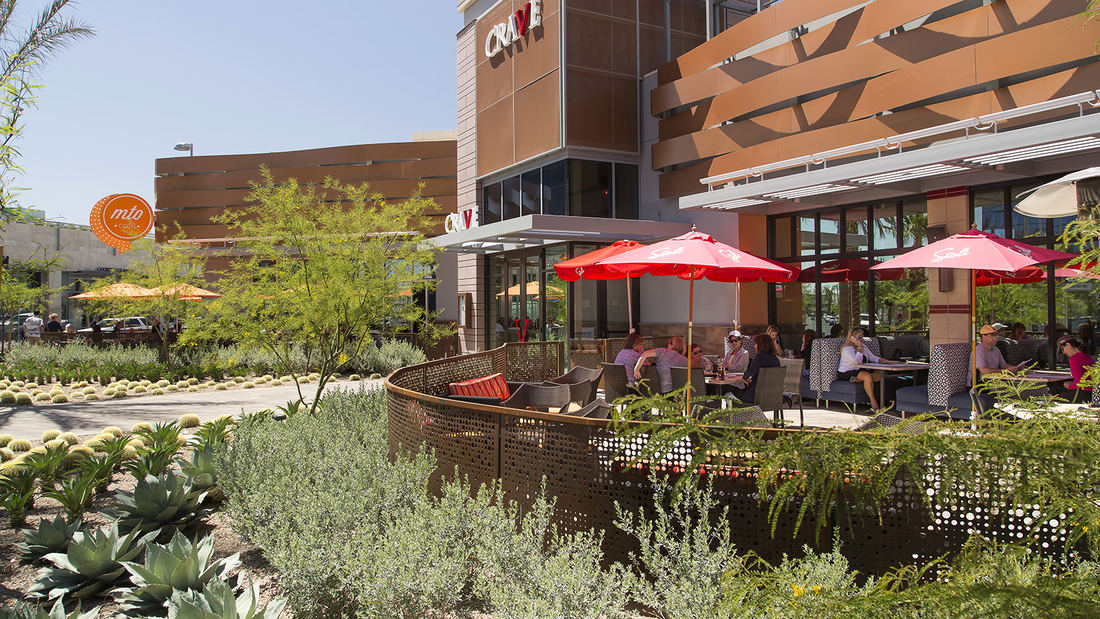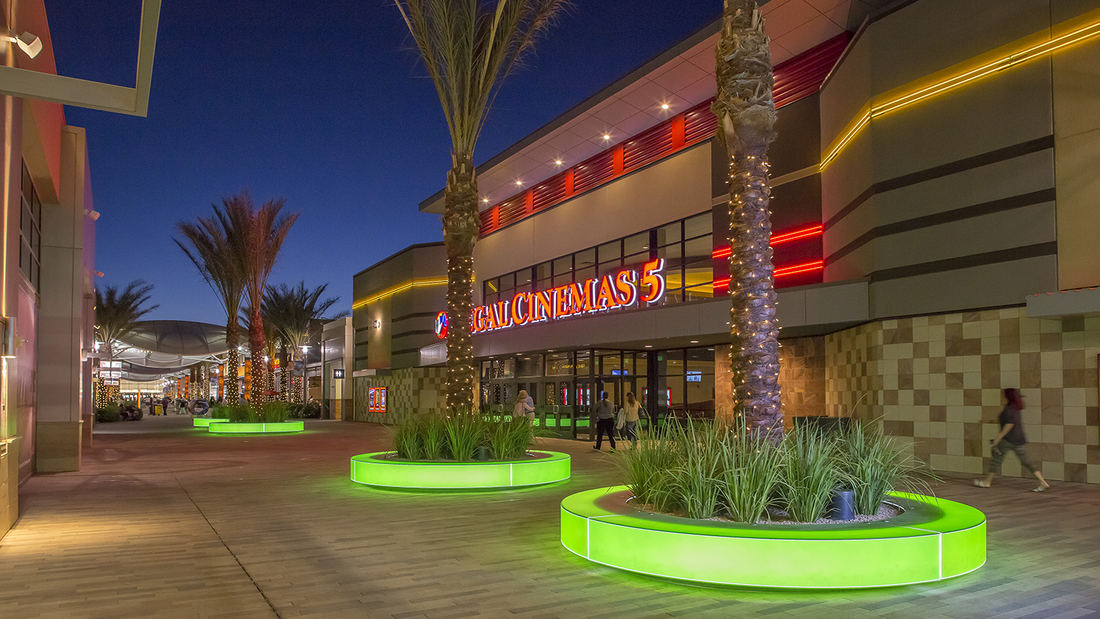Downtown Summerlin is a 109-acre, high-end retail and entertainment lifestyle center forming the heart of a 22,500-acre master-planned community in the western suburbs of Las Vegas. The landscape design emphasizes the need for comfort and shade while drawing upon the natural desert environment as a visual source for materials, colors, and textures. By distilling the surroundings into their simplest forms—desert floor, canyon wall, and sky—a contemporary abstract framework was created for the project’s horizontal, vertical, and overhead surfaces. The landscape design strives to present a unique retail environment by creating spaces that reflect the natural environment, as well as the history and heritage of iconic Las Vegas, while remaining autonomous from both.
Uptown Commons
SWA was tasked with creating a neighborhood gathering space and exterior dining hall that is an exercise in contradictions — open and welcoming, while able to be walled off. By blending urban planning, landscape architecture, interior design, and architecture with an understanding of retail real estate, the team was able to quickly establish development yields...
Shaoxing Paojiang Sales Center
As a model home sales center, the first concern of this project is to guide visitors from the entrance to the exhibition center in an elegant and impressive way. Shaoxing is famous for its natural and cultural heritage, which inspired the design of several elements: a “blue galaxy” pool, southern concept frame wall, galaxy walk, inkwell pool, and flower garden...
Mission Viejo Civic Core
The City of Mission Viejo hired SWA to analyze its core area for revitalization potential. The area contains a mix of civic, commercial, and recreational uses. A fragmented ownership pattern, dated architectural design, endless surface parking, minimal landscaping, and the lack of a pedestrian-friendly environment hindered the establishment of a town center th...
Envision Willowick
The Cities of Garden Grove and Santa Ana are developing a “vision” for redevelopment of the Willowick Golf Course site. This process explored conceptual land use options that are formed by community and stakeholder collaboration and input. The Visioning is intended to be used to guide the preparation of development plans for Willowick. The visioning...
















