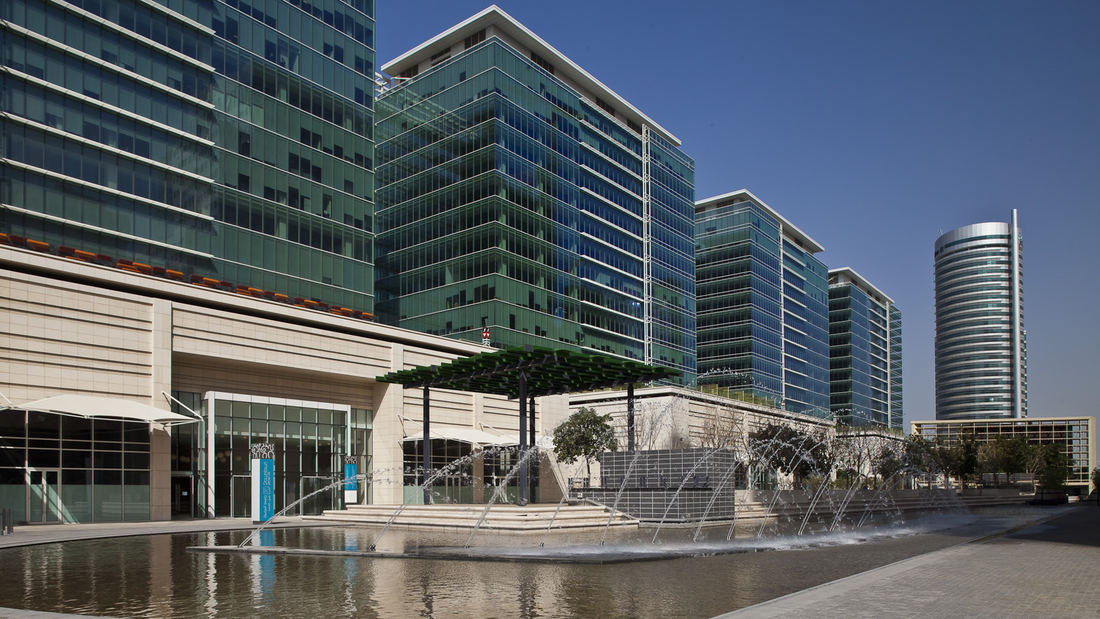Downtown Jebel Ali is a new development located 35 kilometers southwest of Dubai, along an 11 km stretch of Sheikh Zayed Road. Representing the first phase of a major mixed-use development on the outskirts of Dubai, the project includes two high-rise office buildings and two high-rise apartment buildings with access to Sheik Zayed Road. Mixed-use buildings and a four-building commercial block flank the area on either side, and the central plaza covers a below-grade parking structure. SWA’s work included gardens for roof, gallery and plaza, a central plaza featuring interactive water features, pedestrian cafes and gathering spaces, and streetscape design connecting the block to future development areas. Detailed design addressed fine-grained streets and parks to create identity for the district, with highly-programmed neighborhood parks, pedestrian-friendly streets with architectural canopies and kiosks, and a 1.6-hectare (4-acre) plaza with water features, ficus bosques, roof gardens, video displays, and café.
Downtown Cairo Planning & Revitalization
The Khedive’s Cairo is often referred to as the heart of modern Cairo. Laid out by Ismail Pacha in the late 19th century, the Khedive’s Cairo was a physical manifestation of the governmental and societal evolution that the Khedive envisioned for Egypt. Like many American and European cities, time and intense pressures of popul...
Luohu Station
Luohu Land Port and Train Station is a border control area and the busiest place in Shenzhen, China. As such, the city was faced with the challenge of moving as many as 600,000 people per day and determined to build a subway. Under the auspices of the Shenzhen Municipal Planning Bureau, a team of consultants from eight different countries worked together on th...
Buji River Urban Redevelopment Plan
The Buji River urban review master plan integrates strategies of recreation, reconnection, culture, and ecology to bring the river back to the people of Shenzhen. Based on a restored Buji River ecosystem, the urban review master plan for this flourishing environment aims to reconnect the river with the city.
The program is to be implemented at three sca...
Lewis Avenue
In a city renowned for fantasy, the design of Las Vegas’ Lewis Avenue celebrates the local desert landscape and affirms the street as part of a real-world working district. It was one of the first projects to be implemented in Mayor Oscar B. Goodman’s 2000 Las Vegas Downtown Centennial Plan, aimed at revitalizing the historic downtown core. The City asked SWA,...



















