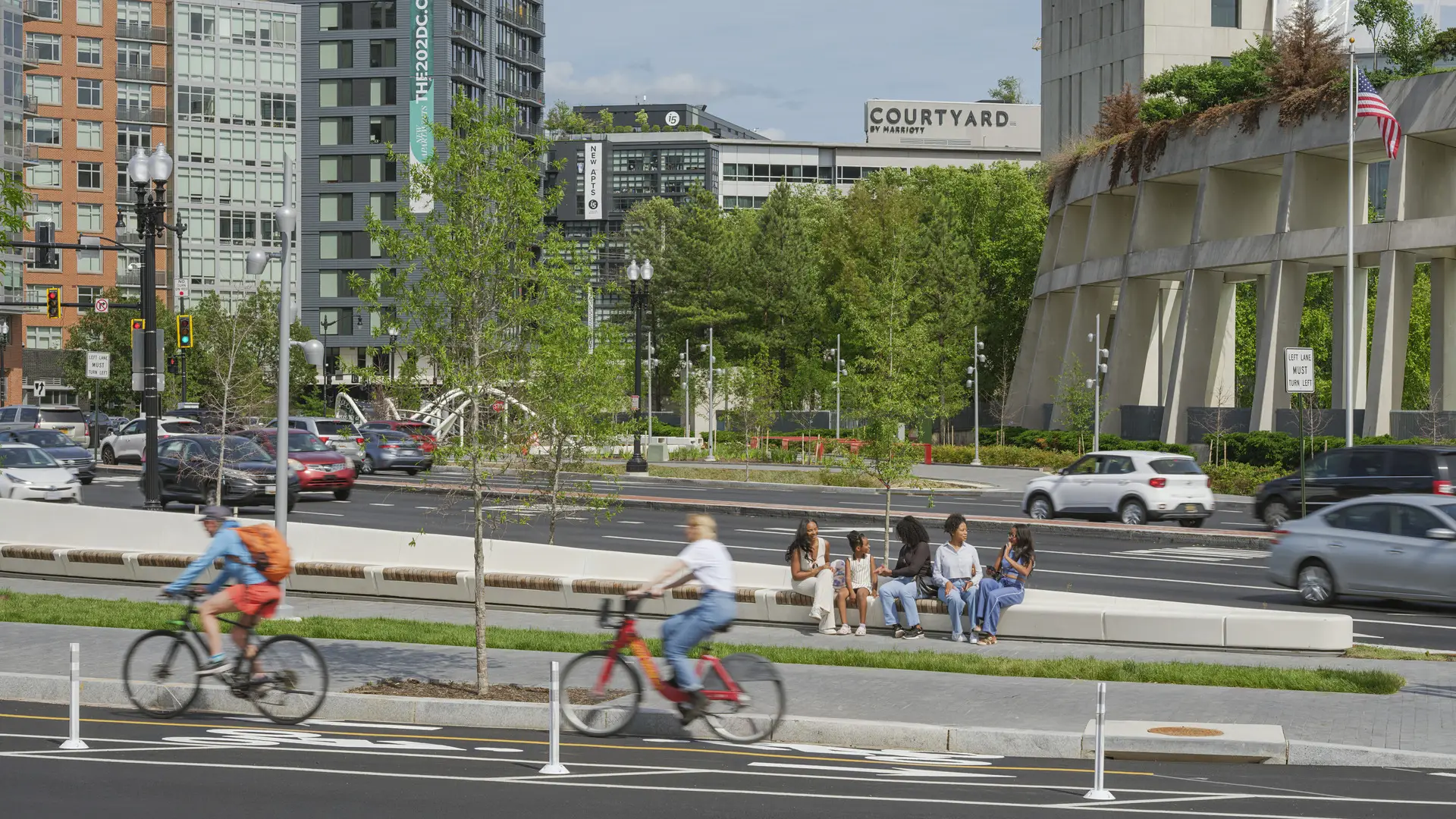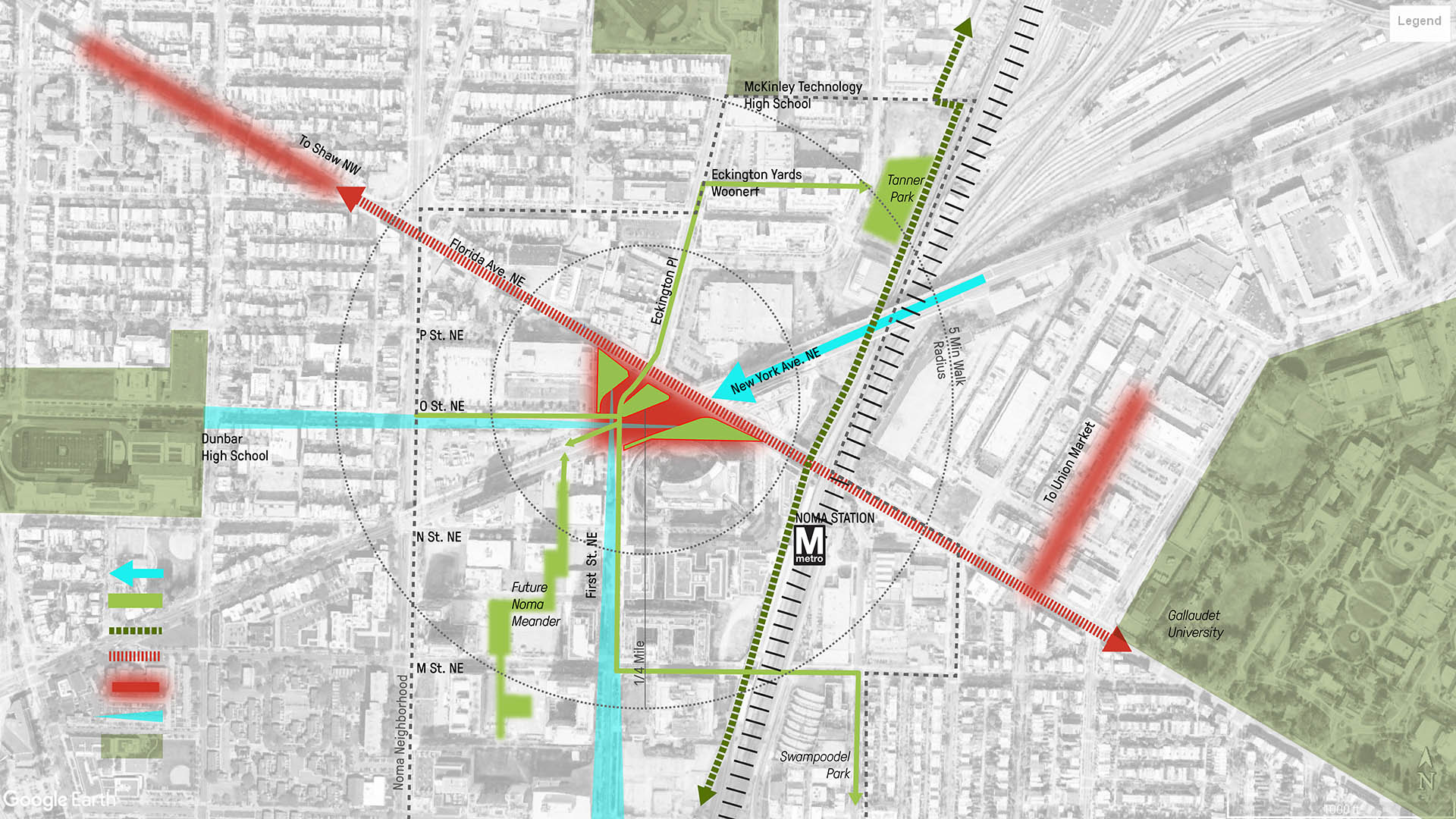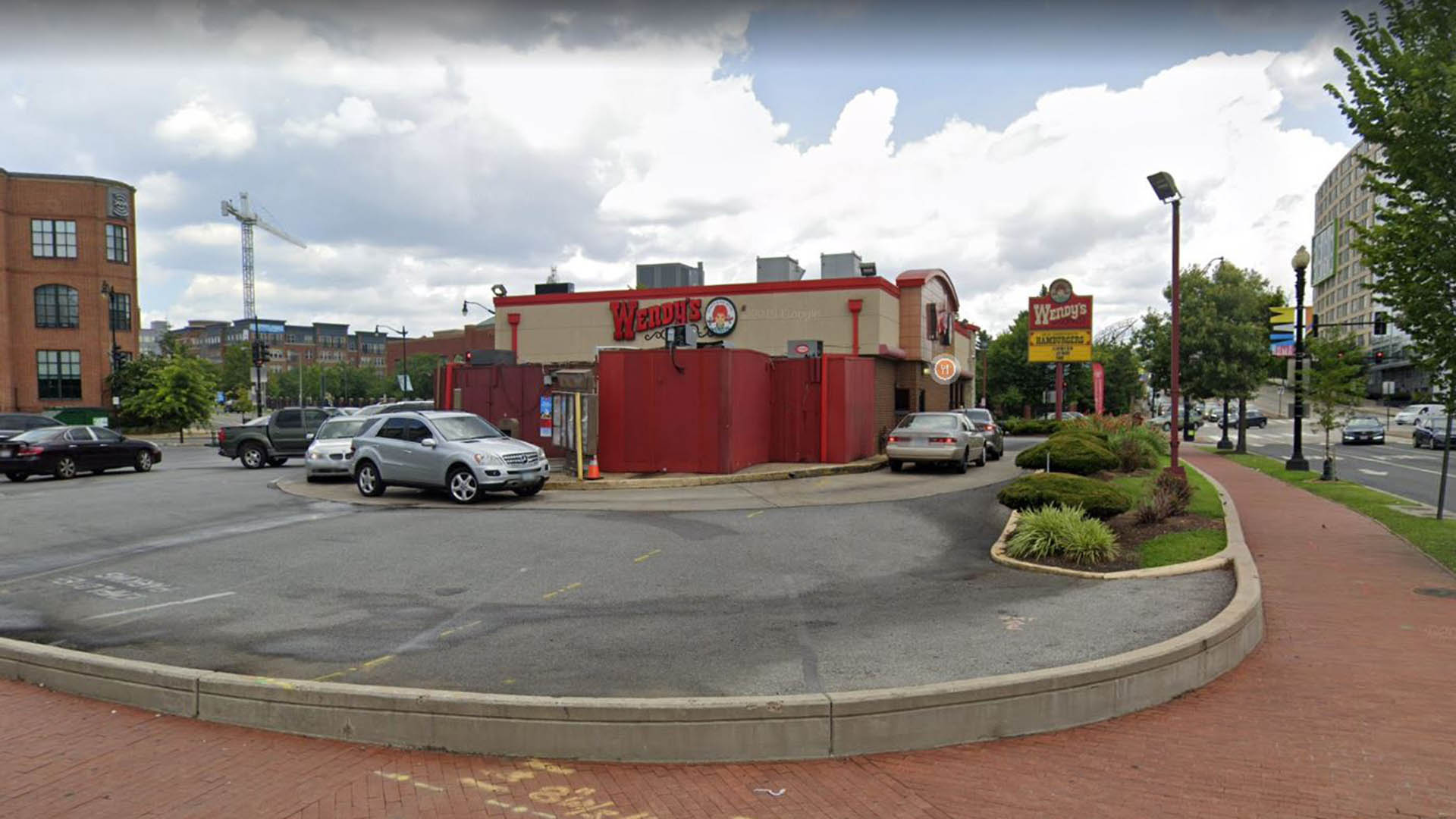Reclaiming private land for public use, one of Washington D.C.’s most dangerous intersections has been targeted for vast improvements. The project kicked off with the demolition of a Wendy’s restaurant on site and implemented new road alignments to ease traffic congestion. SWA worked with NoMa community groups and the Department of Transportation on the new vision for the intersection.
For Mamie “Peanut” Johnson Plaza, named in a public vote after the first female pitcher in the Negro Leagues, the team drew inspiration from the surrounding context to develop concepts that protect pedestrians and provide sheltered areas to sit, eat, and play. Softly sloping berms are used as multi-functional elements buffering traffic, collecting stormwater, and providing sculptural seat-walls. The new design adds 75 shade trees, pollinator plantings, play elements, and protected bike lanes, reestablishing the intersection as a multimodal gateway rather than a hazard zone. In the first five months of 2025, crash numbers were already down 40% from pre-construction conditions.
Today, NoMa is one of the city’s most densely populated and transit-connected communities, home to nearly 13,000 residents navigating its streets daily. The new plaza, delivered through a partnership between DDOT, NoMa BID, and the NoMa Parks Foundation, creates safer connections between Eckington and the core of NoMa—turning a deadly knot into a safer public commons.
Halperin Park
Halperin Park (previously known as Southern Gateway Park) caps Highway 35 in South Dallas directly adjacent to the Dallas Zoo and the Oak Cliff neighborhood. The park’s design effectively reconnects the neighborhood, which was cleaved by the highway’s construction many decades ago.
Recognizing the reunification’s significance, the cap park design introd...
Moji Mountain Park Master Plan
Moji Mountain, one of the most distinctive symbols of Yichang, now boasts the city’s largest public open space. The 120-hectare park is located along the banks of the Yangtze River, and has a rich historical connection to both the river and the city. De-forested in the past for agricultural uses, the mountain’s slopes have been replanted and now support a new ...
Canvas Park
Canvas Park is an activity-packed recreation center at the heart of Regions North, the latest addition to the growing New Haven community in Ontario. Centering on sports, family play, and social activities, the park offers a 5,000-square-foot lap pool, flexible lawn spaces, sport courts, and reservable outdoor spaces that residents can use for private gatherin...
China Beach
China Beach acts as an amphitheater to take in the drama of the San Francisco Golden Gate: the ebb and flow of the wildlife, currents, tides, winds, fog, sun, surf, and marine traffic. Ultimately, this larger landscape and the landscape features of a refreshed beach terrace will be the defining experience for the visitor to China Beach. We are striving to prod...











