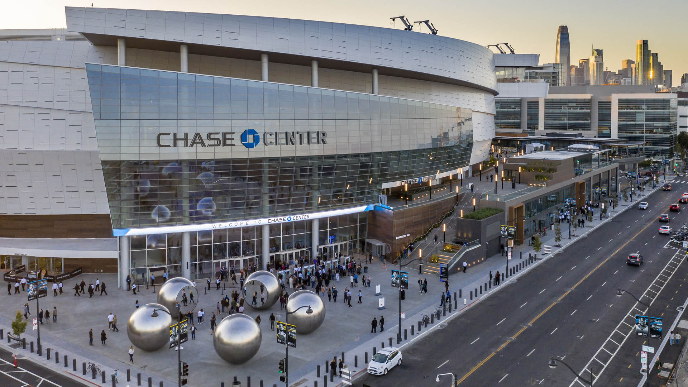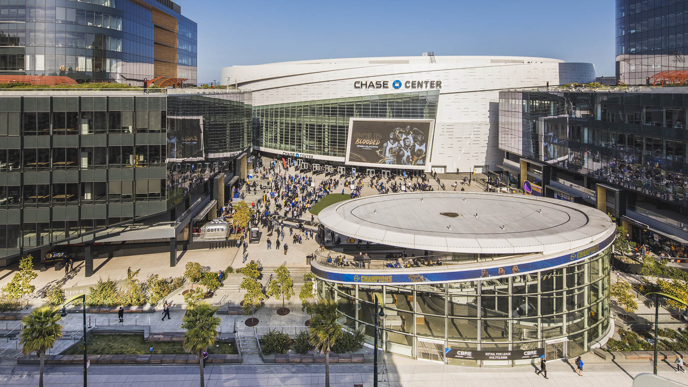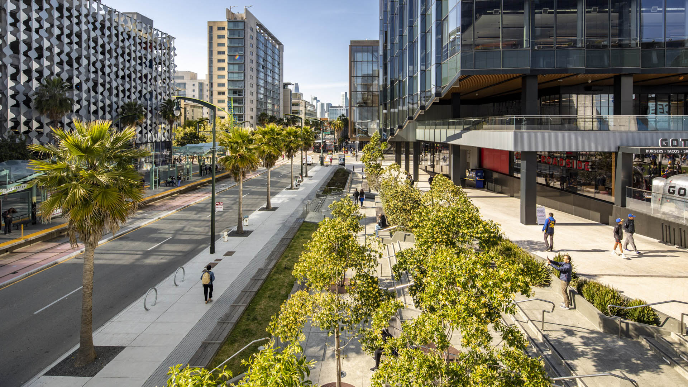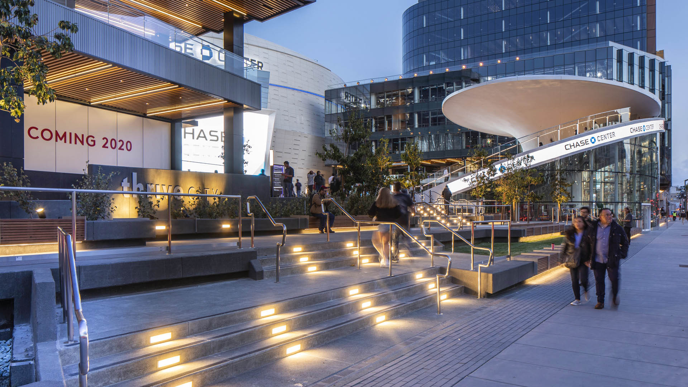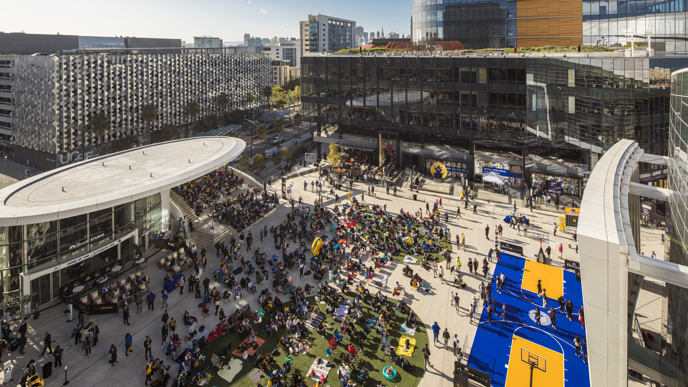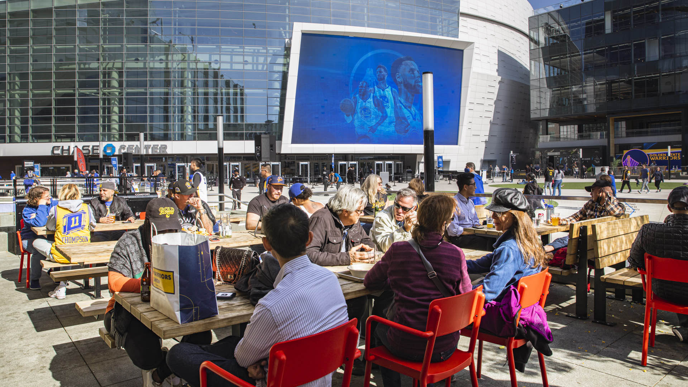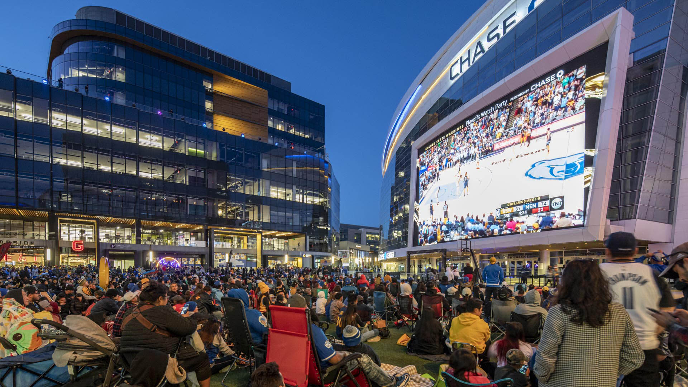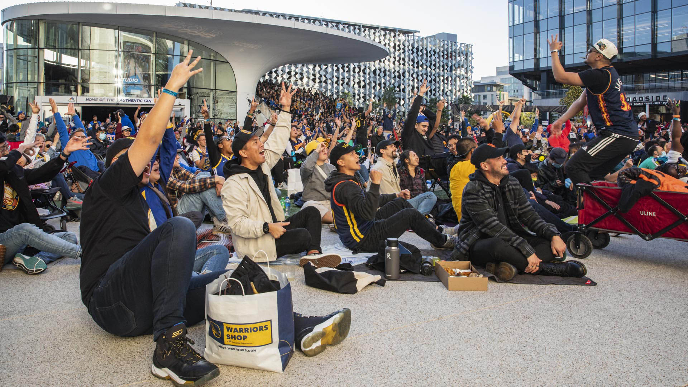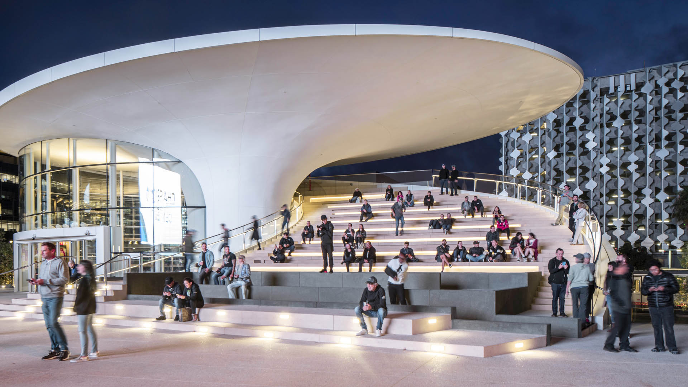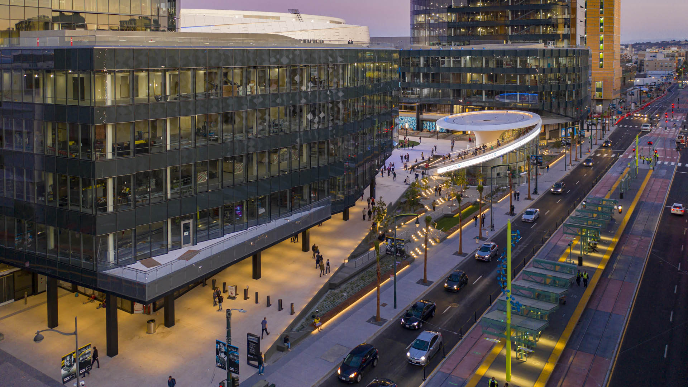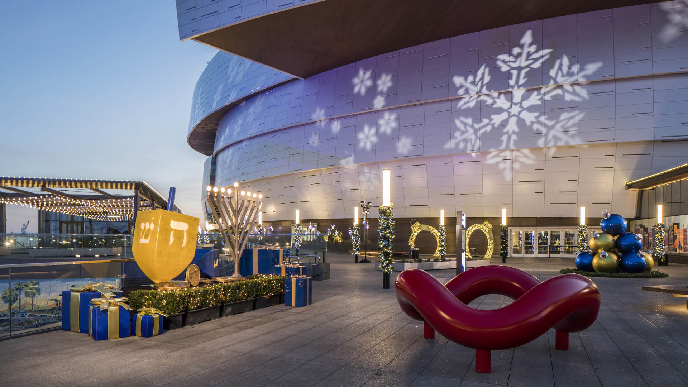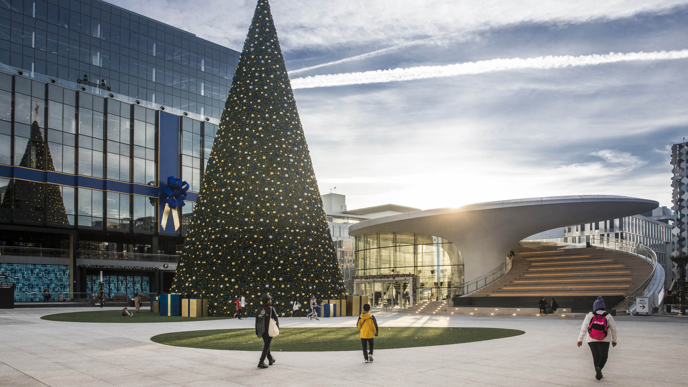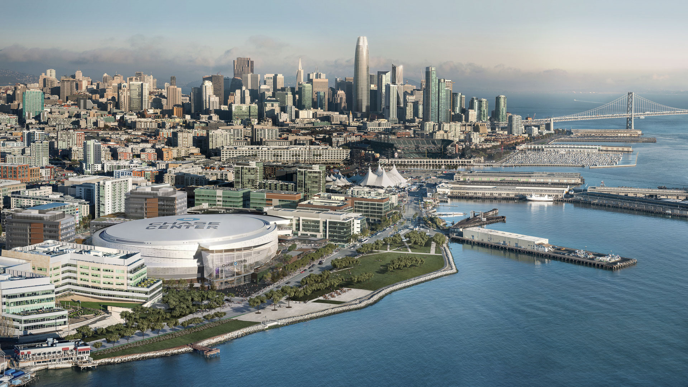Chase Center, the new Golden State Warriors’ arena, anchors and enlivens San Francisco’s emerging Sports and Entertainment District. Integrated along a transit corridor within a formerly industrial part of the city, this new 24/7 facility offers a venue for events of many scales as well as a central public open space that doubles as the neighborhood’s outdoor living room.
To create an inviting destination, landscape designers at SWA created a series of plazas that are at once distinctive and flexible. These public outdoor spaces are tucked and wrapped around the arena building at varying levels, offering discrete nooks or view platforms of different sizes and perspectives. A large, publicly accessible central plaza comfortably accommodates crowds during large events, and can be configured to meet different programmatic needs. Custom-designed planters/seating modules can be deployed throughout to frame different events or uses, such as ice skating, farmers’ markets, an instant micro-garden, or a car show, and can also aid pedestrian flow during large events at the arena.
Whether they have game tickets or not, visitors are invited to stroll up a grand staircase to take in spectacular views of the Bay, enjoy a picnic lunch, visit the retail and dining outlets, or meet friends for a movie alfresco.
Landscape design unifies and supports those activities with an environment that is strategic and sensible, attractive and sustainable. In fulfilling San Francisco’s strict codes for water runoff, designers created a special terraced garden along 3rd Street that defines both defines the new space and reveals the bio-filtration process by which plants help to cleanse all water on site. Native California planting throughout the ten-acre parcel of land conserves water, provides a shade canopy, and unifies the area’s character.
Xiamen Air Headquarters
The Xiamen Airlines campus comprises three large buildings: the corporate headquarters, a business hotel, and a commercial center. To unify the site, the landscape spans across the campus as it transitions to express the distinct character of the various programs and patronage. Lush perimeter terraces adorn the stately Foster + Partners-designed buildings, med...
CSCEC Steel Headquarters Office and Museum
CSCEC Steel is a division of the world’s largest construction company, China State Construction Engineering Corporation Limited. CSCEC Steel is recognized as a leading global steel structure manufacturer; their projects include the CCTV Headquarters in Beijing, the Shanghai IFC, the new Abu Dhabi International Airport, and the 26th Universiade Main Stadium. To...
Nangang Trainyard Urban Regeneration Landscape
This urban regeneration plan transforms a long-abandoned trainyard site into a highly mixed-used development with retail, commercial, preschool, and public services on the podium floors. One hotel, four office, and three residential towers sit atop of the podium; and the southeast corner is occupied by a standalone administration headquarters for the Tai...
MKT Mixed-Use Development
The MKT mixed-use development is a truly Houstonian take on adaptive reuse, with a tilt wall industrial office park. Located in the chic and rapidly upscaling neighborhood of Houston Heights, this industrial, 1970s-era industrial remnant is being transformed: the buildings’ concrete shells remain, but are bisected by pathways that seem to surgically remove the...



