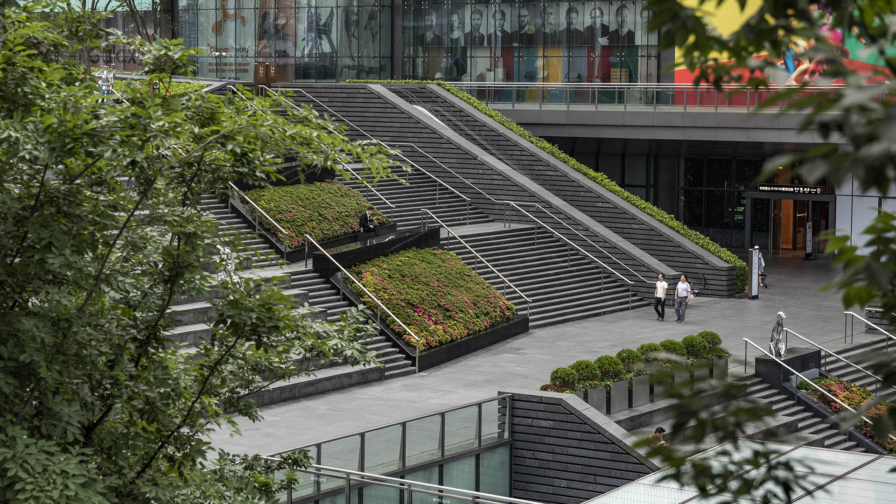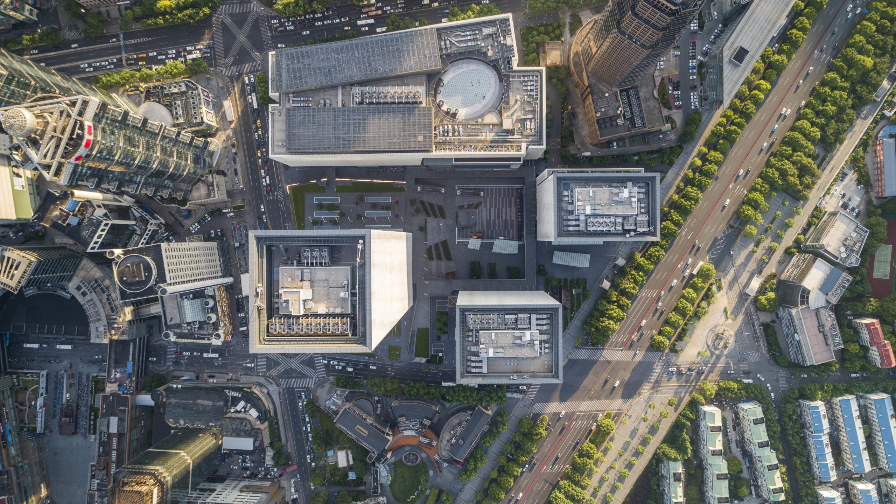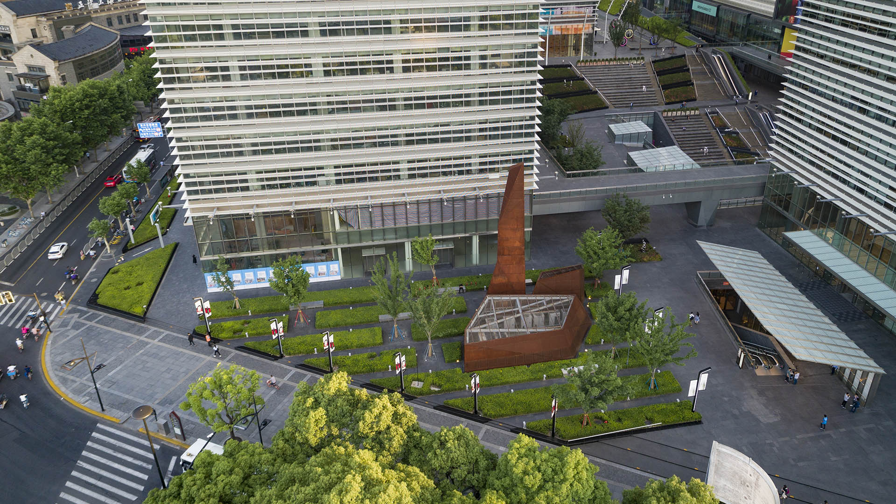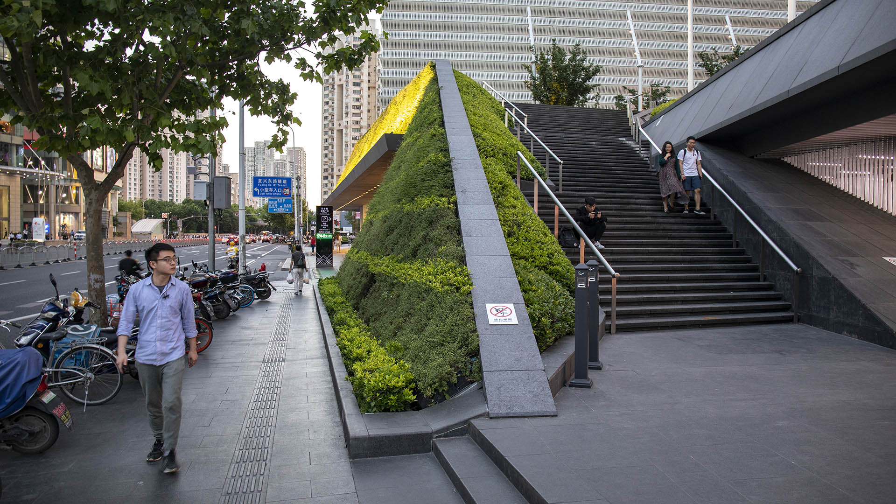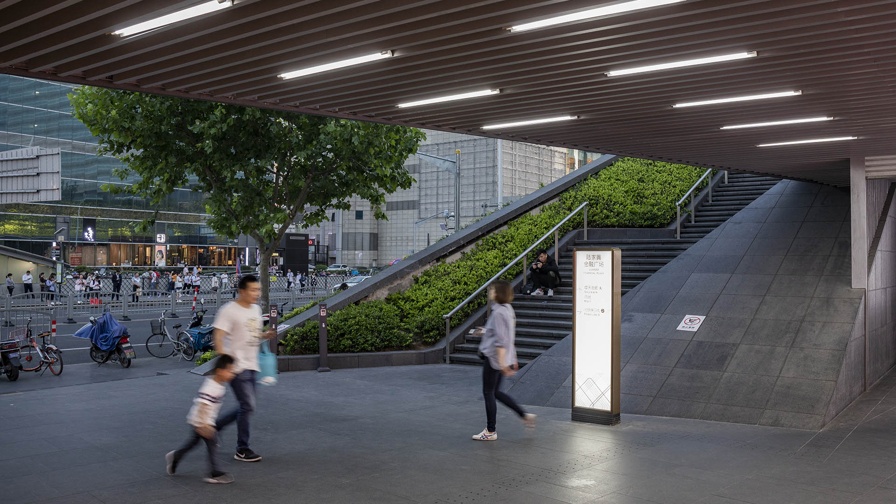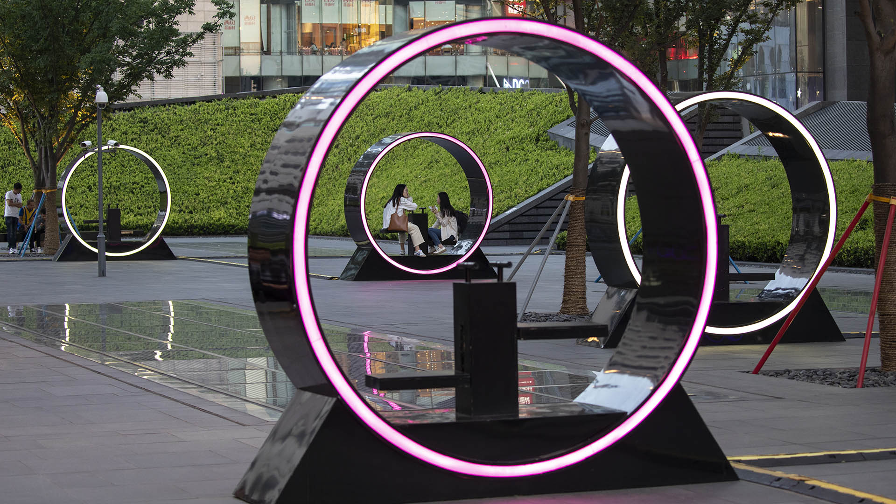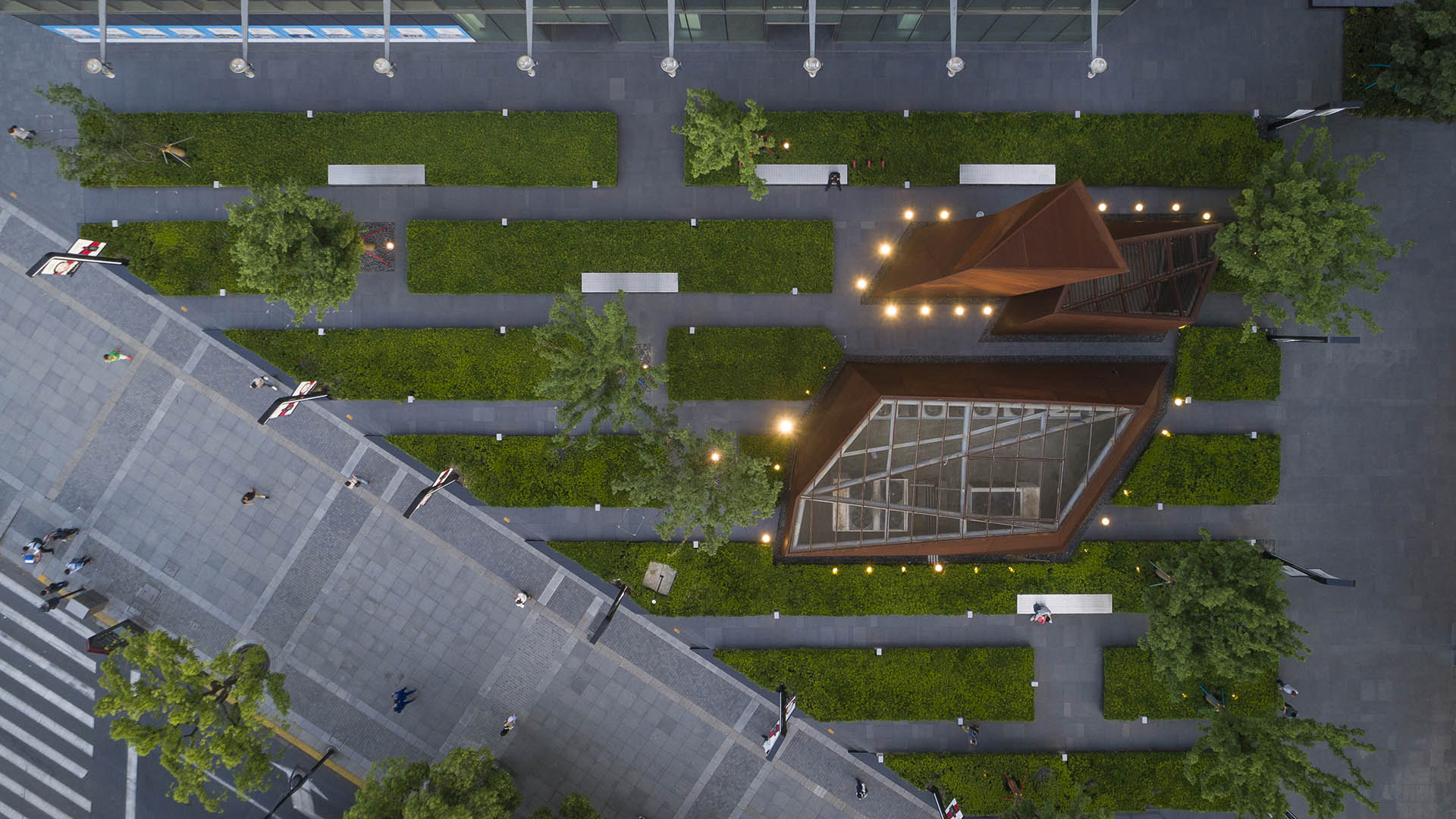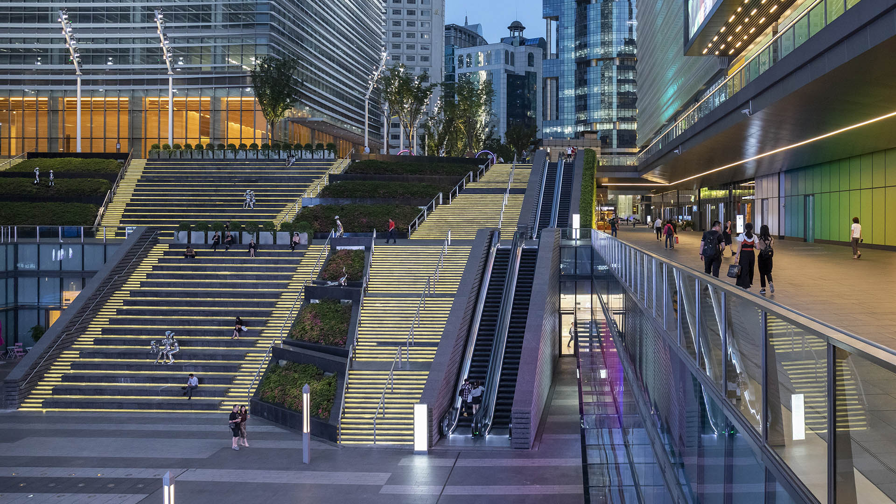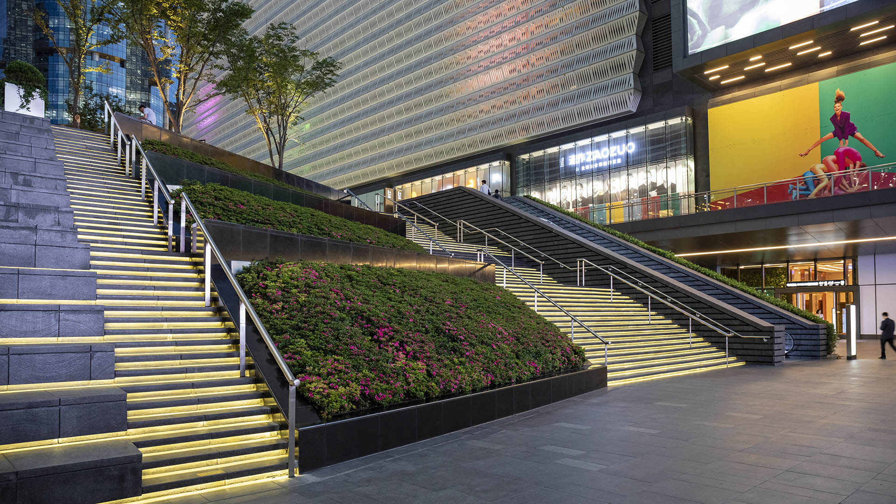Century Metropolis is a civic development that serves the public interest of the Pudong district, the City of Shanghai, and all of China. More than a commercial complex, the project is an integrated development of public transit, cultural programs, open spaces for people, meeting and social gathering functions, business, hospitality, and shopping uses. Earmarked to become an international destination, the Century Metropolis is designed as an elegant and useful place, as well as a source of civic pride. The project is a catalyst for the district through its function as a place of connections. By clarifying the intersection of the multiple rail transit lines, bus routes, and major arterials, Century Metropolis is one of Shanghai’s most important transit hubs.
All elements of the site are composed to establish a memorable landscape of public gardens, courts, and water features. The landscape provides a dramatic setting for the buildings and structures while the architecture, in return, defines the landscape as a series of outdoor rooms and spaces. Easy access to the development from the surrounding context contributes to its sustained viability.
Federal Reserve Bank of Dallas
This office building’s roof garden celebrates a potent image of the native Texas landscape: the level, grass-covered plains emerging from a wooded riparian area. A design vocabulary of native, drought-tolerant plant materials, especially selected to react to light and air movement, reinforces this design approach. The project serves as a two-acre rooftop garde...
Luohu Station
Luohu Land Port and Train Station is a border control area and the busiest place in Shenzhen, China. As such, the city was faced with the challenge of moving as many as 600,000 people per day and determined to build a subway. Under the auspices of the Shenzhen Municipal Planning Bureau, a team of consultants from eight different countries worked together on th...
Bunker Hill Steps
Originally designed by landscape architect Lawrence Halprin, downtown Los Angeles’ iconic Bunker Hill Steps connect neighborhoods over a series of grade changes. Under new ownership and with increased traffic from residents and office workers, the space was in need of new life – and more shade from the Southern California sun. SWA updated the planting palette ...
Sonoma State Weill Lawn & Commons
Weill Lawn and Commons provide outdoor performance venues at Green Music Center, a world-class performing arts complex. The landscape architects prepared overall master planning and landscape architectural design. A simple, dramatic grading plan unifies project elements, directs circulation, and buffers concert venues from adjacent roadway traffic. Weill Lawn...


