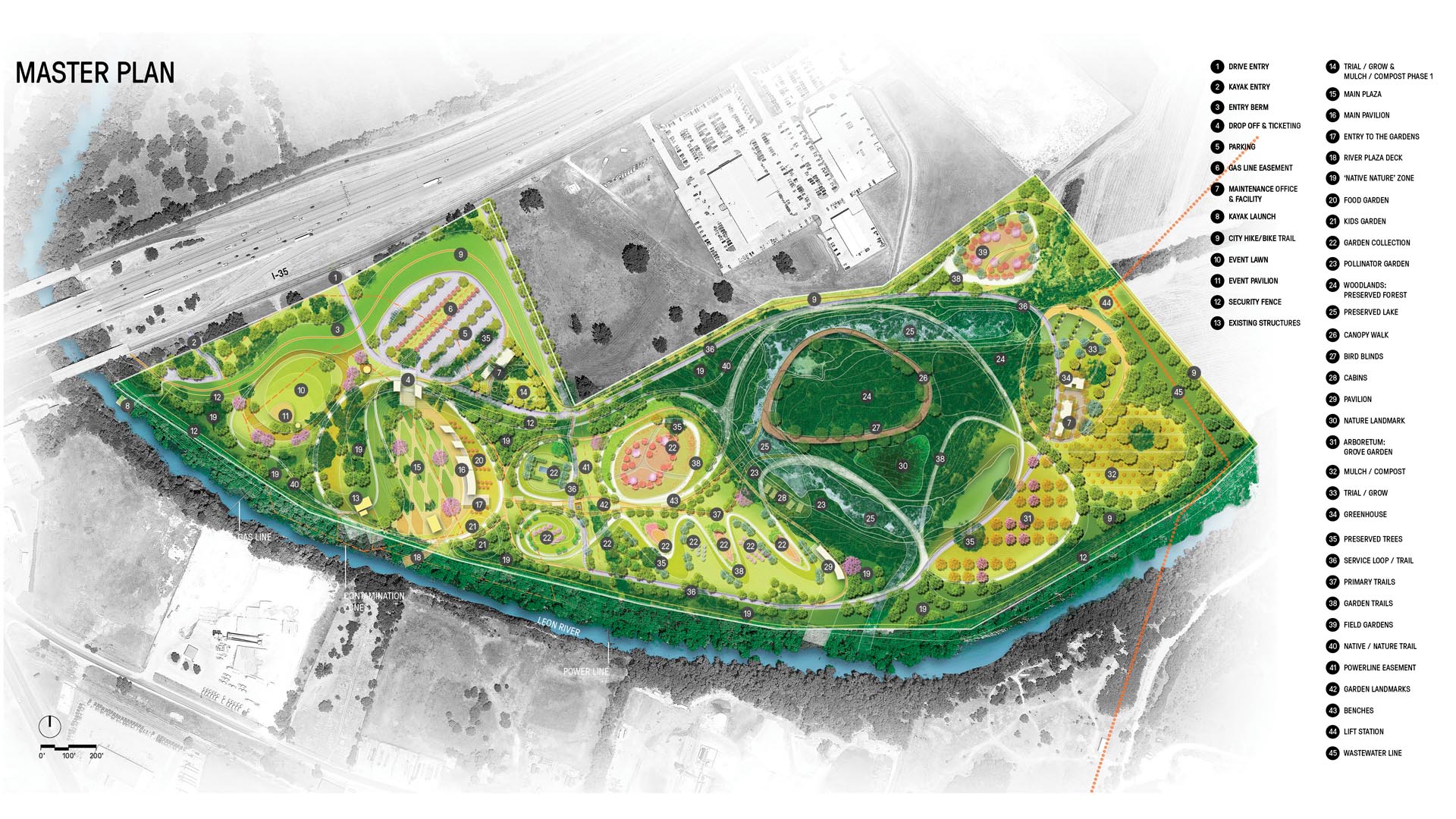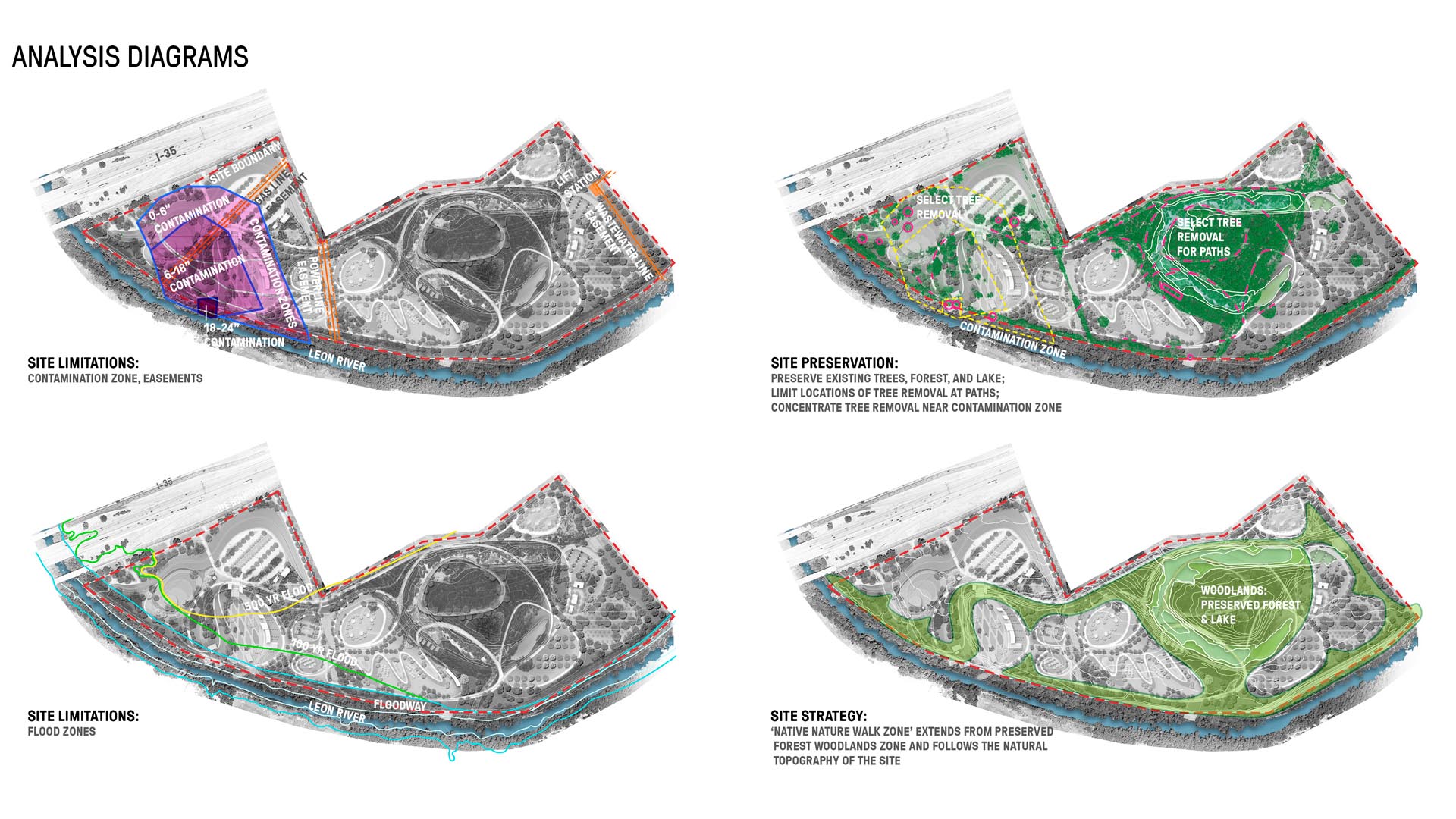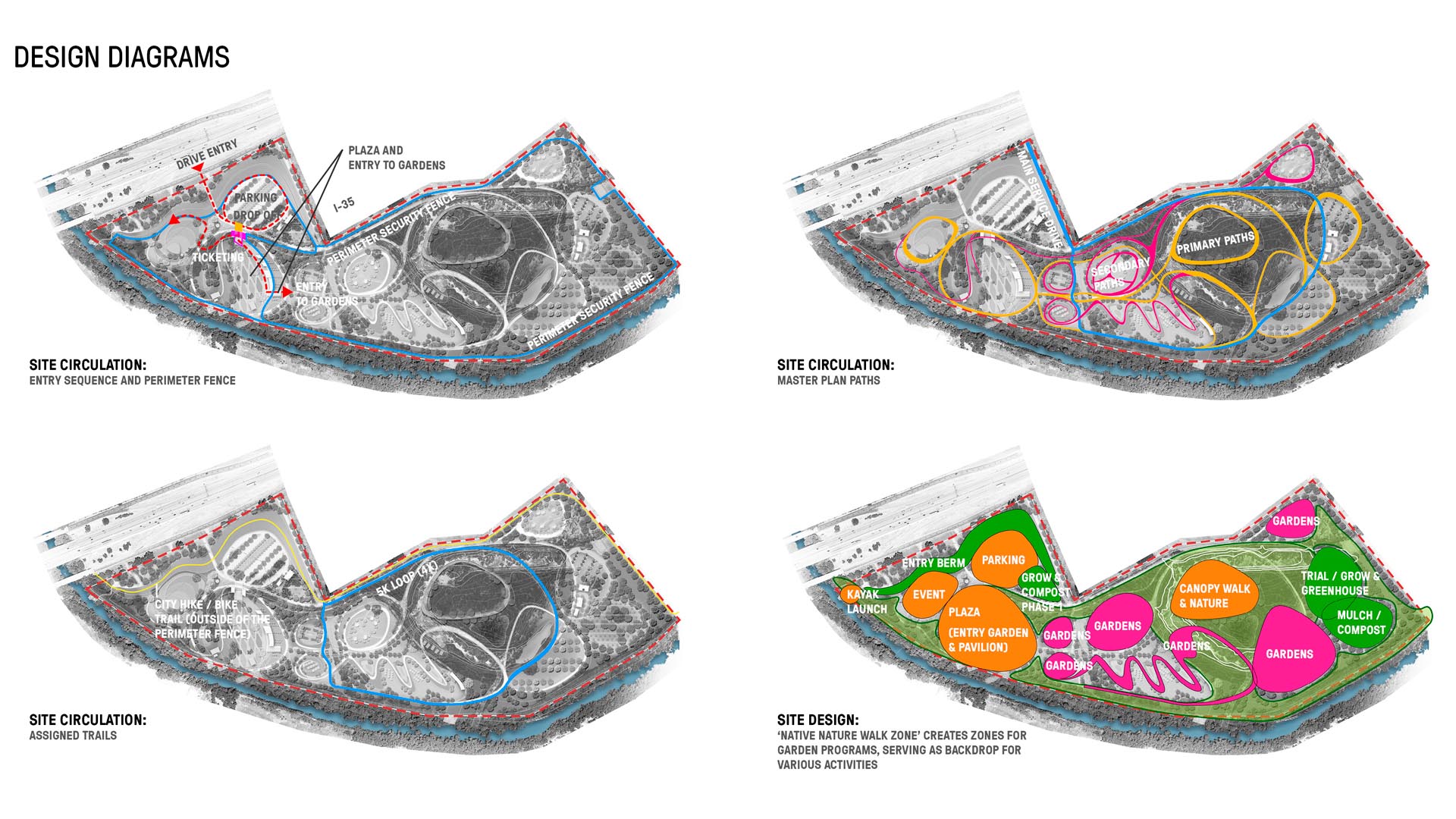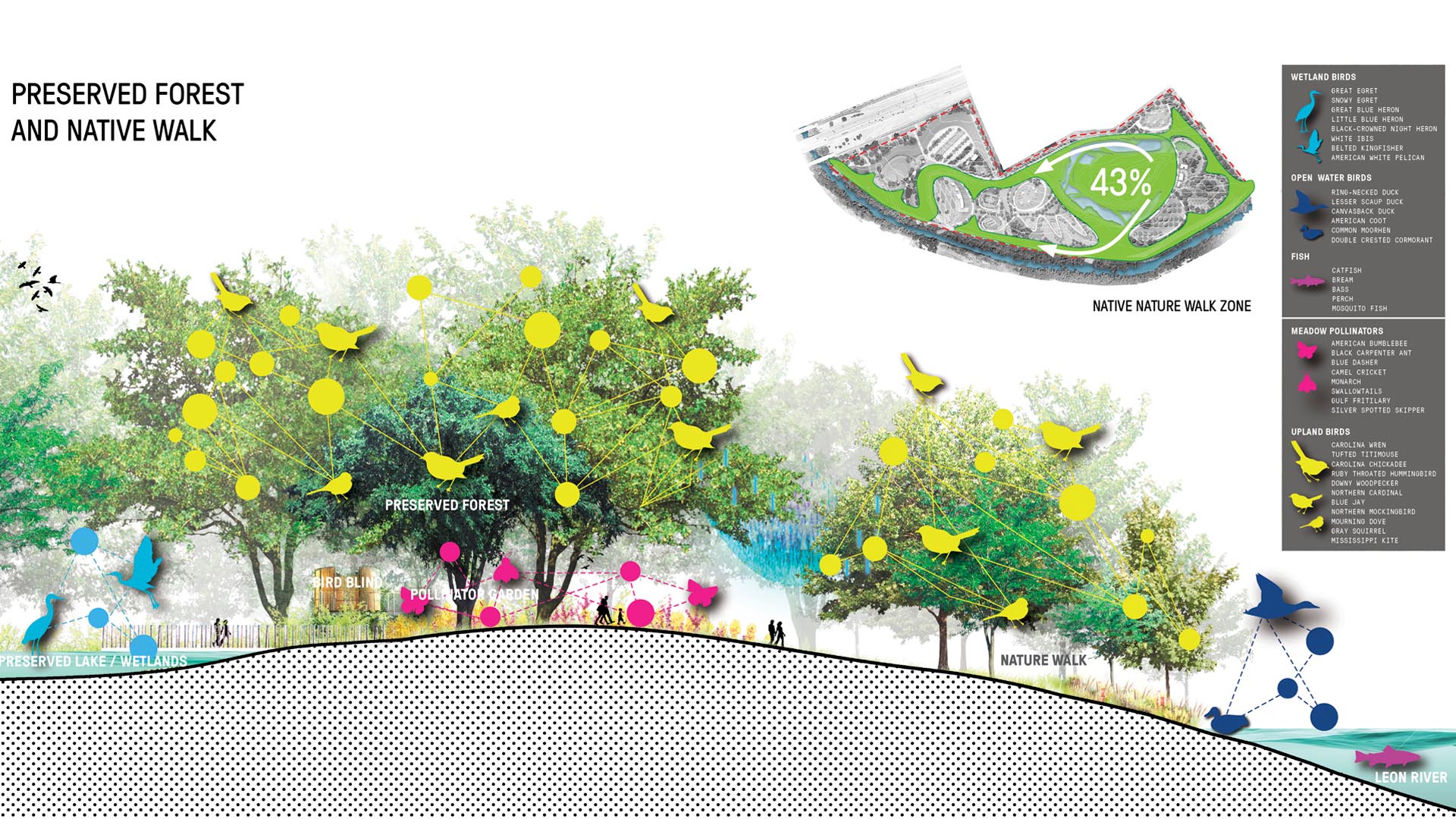The Bend of the River Botanic Garden Master Plan reimagines an 88-acre site in Temple, Texas, into a regional attraction. Situated at the intersection of I-35 and the Leon River, the site comprises two donated parcels, consolidated to serve Temple’s growing population of over 96,000.
SWA led a comprehensive public engagement process, facilitating conversations around site remediation, programming possibilities, and garden collections. The community prioritized maintaining the site’s function for large, informal gatherings while expanding its use as a regional event space. They also emphasized restoring the native Blackland Prairie ecosystem, replacing mowed turf and agricultural land with native plantings, and addressing soil contamination.
The master plan strikes a balance between active recreation and nature preservation through several key features. The Forest and Lake Preserve focuses on ecological restoration, offering quiet activities like walking, birdwatching, and art installations. The Main Plaza acts as a welcoming entry, suitable for private events, while the Event Space accommodates festivals and performances, framed by views of the Leon River. A Native Nature Walk connects curated garden spaces with the surrounding natural landscape.
The garden collections highlight both native prairie ecosystems and vibrant exotic plants, with native forests providing habitat and reducing maintenance needs. This approach supports the dual goals of ecological preservation and horticultural diversity.
The Bend of the River Botanic Garden is envisioned as a beloved community resource and regional destination, offering environmental education, cultural events, and social gatherings, all while promoting sustainable landscape design and management.
Wuhan Huafa Capital Park
Wuhan Huafa Capital Development is located in the city’s urban core, amidst the hustle and bustle of busy streets and neighborhoods. The nearly 57,000-square-foot green space, adjacent to the Wuhan Capital Residential Development Sales Center, is envisioned to provide an immersive landscape experience for the sales center’s model housing area during the advert...
Thousand Lantern Lake Park System
Nanhai Citizen’s Plaza and Thousand Lantern Lake Park exemplifies the exciting and innovative opportunities for master planning and urban design in new international communities. The site is located in the newly established city of Nanhai, and consists of a commercial precinct, public parks, and civic buildings arranged around a series of lakes and waterways. ...
Panyu Central Park
Panyu Central Park breaks the boundary of the traditional gated community and promotes sharing of open space among residents and visitors. This neighborhood development is the hub for a dense urban community, raising its visibility and value and setting a high standard for open space in the area. The park provides welcoming activity space for all ages with its...
Palisades Park
Santa Monica’s famous pier area draws visitors who often disregard pavement boundaries and compact the landscape soil. Palisades Park, adjacent to the iconic pier, is a particularly active site for cyclists and tourists that has long been in need of a planting strategy to discourage pedestrian overflow into the landscape. SWA’s defensive planting strategy tack...













