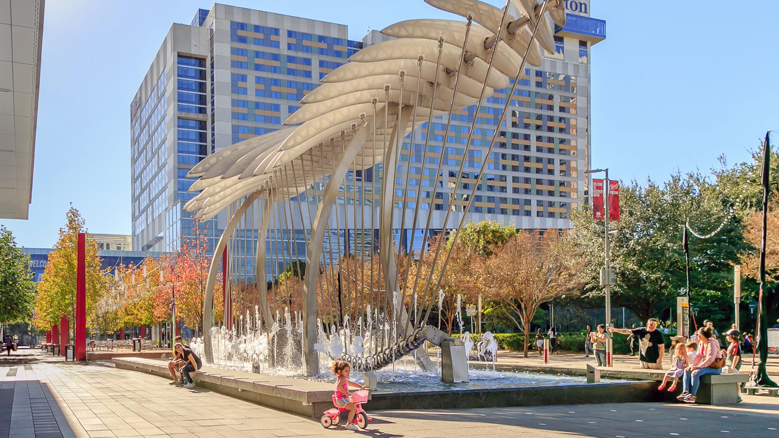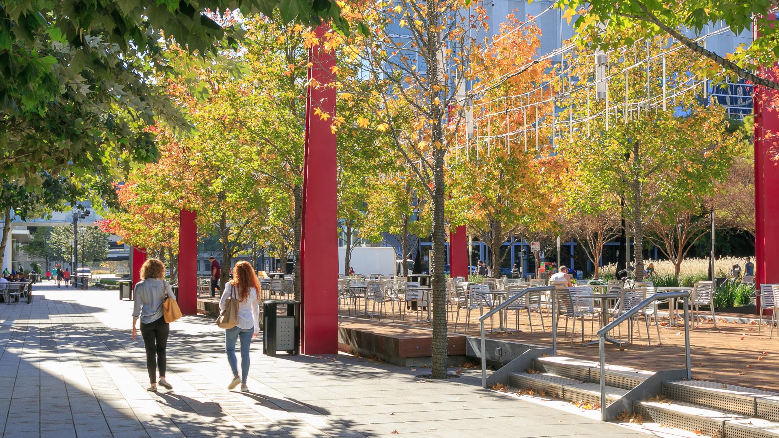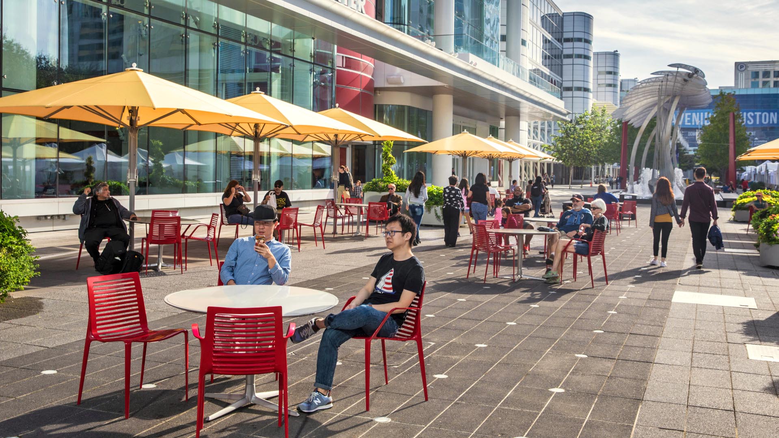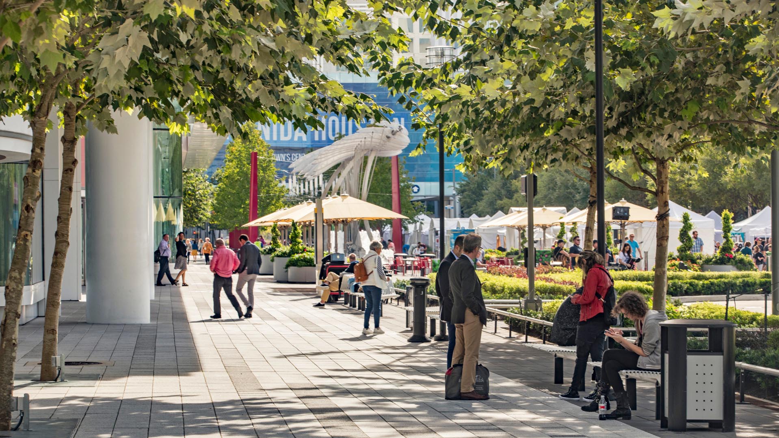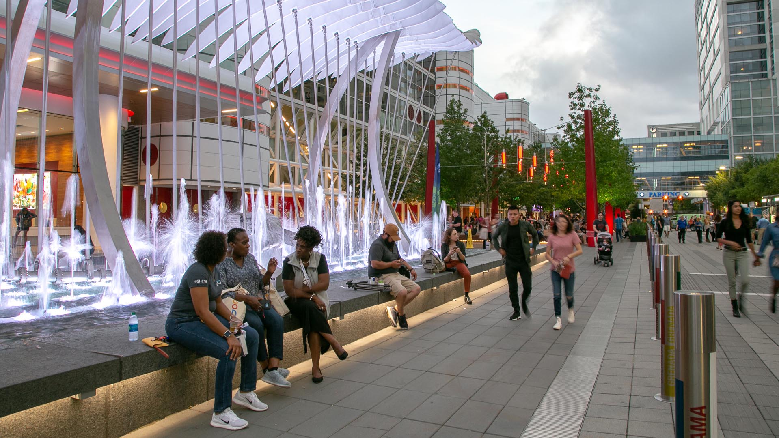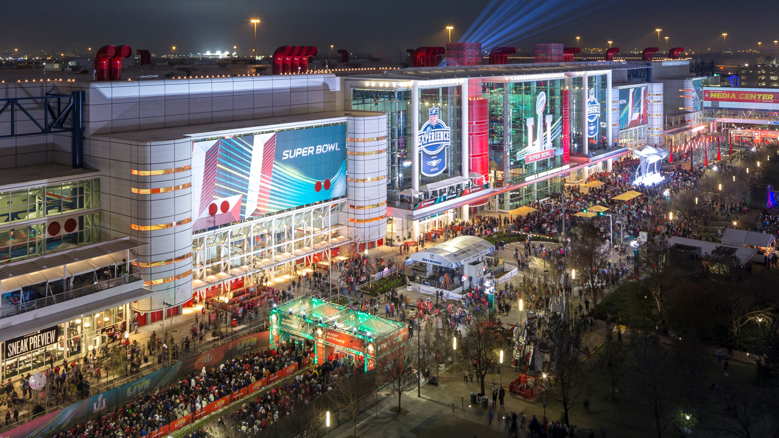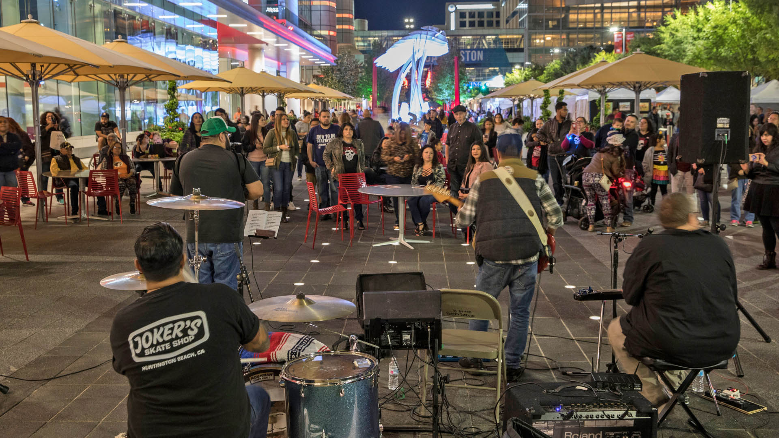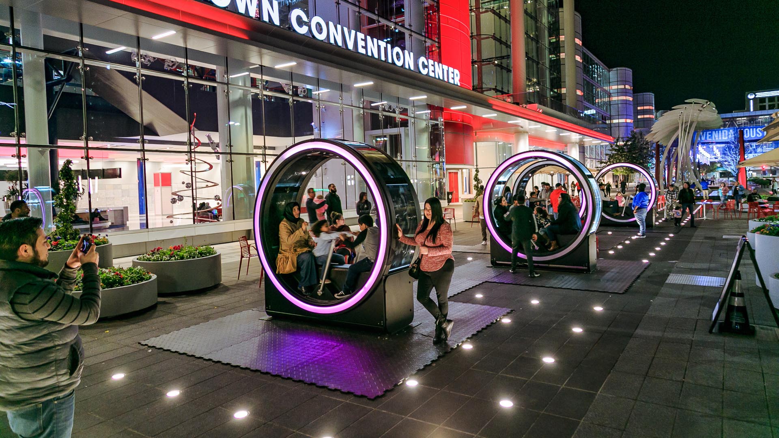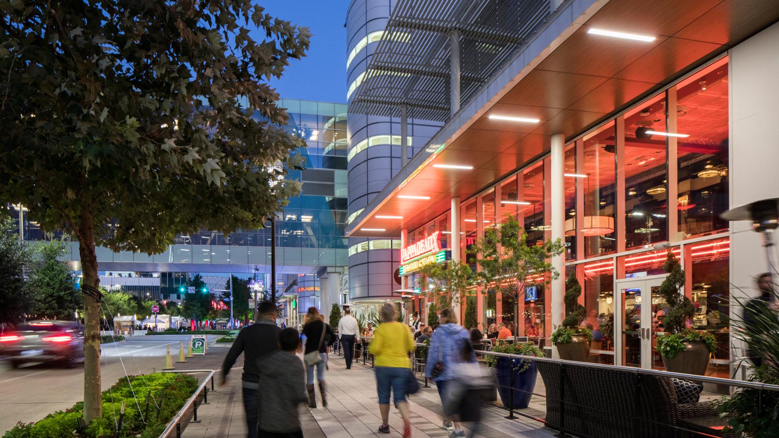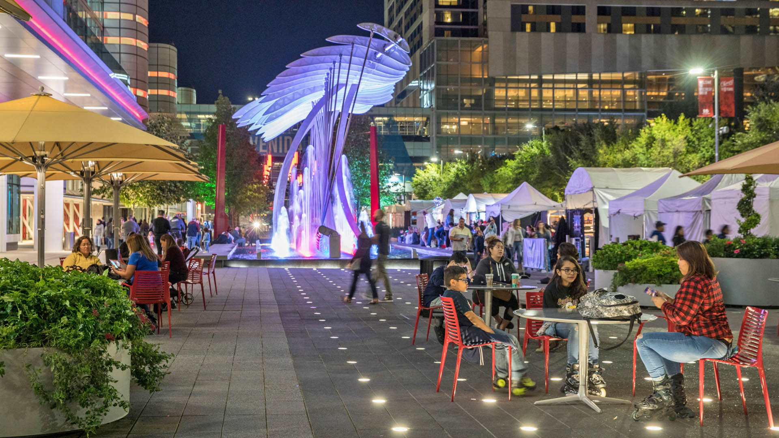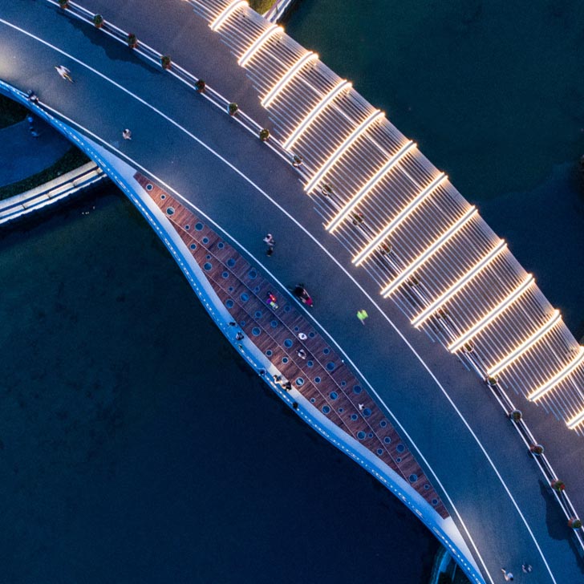“They took a huge boulevard and shrunk it,
and made walkability come alive.”
– Juror Comment
Avenida Plaza
Development of Distinction Award 2018
Urban Land Institute
SWA and the architect’s narrative of nature and industry united underscores the design of the new 140,000-square-foot (3-1/2 acre) Avenida Houston plaza, adjacent to the freshly renovated George R. Brown Convention Center in downtown Houston. Key to the theme of nature as it plays out in this new events space is the famous central flyway that offers hundreds of species of birds a safe haven along their annual transcontinental journey. Their flight is echoed in the pavement and lighting that directs pedestrians through the plaza. Safe migration also serves as a significant metaphor for the city that boasts the country’s most diverse population. Houston’s industrial history is interpreted in the plaza as well, where vertical features include crane-like catenary lighting systems and an event space designed to recall the massive wooden crane mats used in oil fields across southeast Texas. The Plaza will also feature food and beverage outlets, flexible community space, native gardens, and towering shade trees. Among ten artworks continuing the theme of nature and industry commissioned for the space is the captivating “Wings Over Water,” a massive mechanical sculpture that joins the city’s industrial artifacts with the enormous natural systems Houston has embraced as its new identity. The sculpture depicts an migratory bird covering 60 by 20 feet and rising 25 feet into the sky. Artist Joe O’Donnell, of Tucson-based Creative Machines, worked in close collaboration with SWA Group to realize this ultimate tribute to man and nature working in harmony.
Gubei Gold Street
SWA was selected to conceptualize, design, and realize a rare find in bustling Shanghai—a pedestrian mall (Gold Street). The corridor occupies three city blocks, is flanked by 20-story high-rise residential towers with retail at street level and book-ended by SWA-designed parks. Creating an iconic presence and enlivening the area, the mall features plazas, fou...
Ambleside Mixed-Use Development
Landscape improvements for this new mixed-use development integrate and enhance the streetscape improvement measures the city of West Vancouver is currently implementing, providing a vibrant and pedestrian friendly landscape along the entire perimeter of the site. The landscape design for the 1300 Block, Marine Drive South at Ambleside Village Centre contribut...
United Daily News Plaza
United Daily News Plaza is located on one of the busiest streets of Taipei – Chong Shao East Road. It is a 6,000-square-meter mixed-use project with two building sites. Site A consists of a mixed-use building with a bank and cafe on the first floor, and service apartments on all the floors above. Site B is a residential building. The main design concept ...
Downtown Summerlin
Downtown Summerlin is a 109-acre, high-end retail and entertainment lifestyle center forming the heart of a 22,500-acre master-planned community in the western suburbs of Las Vegas. The landscape design emphasizes the need for comfort and shade while drawing upon the natural desert environment as a visual source for materials, colors, and textures. By distilli...






