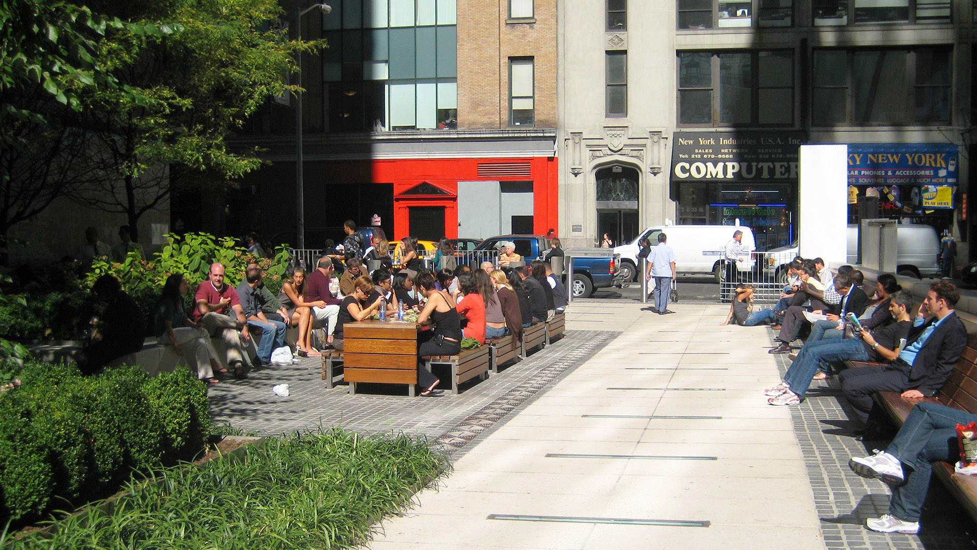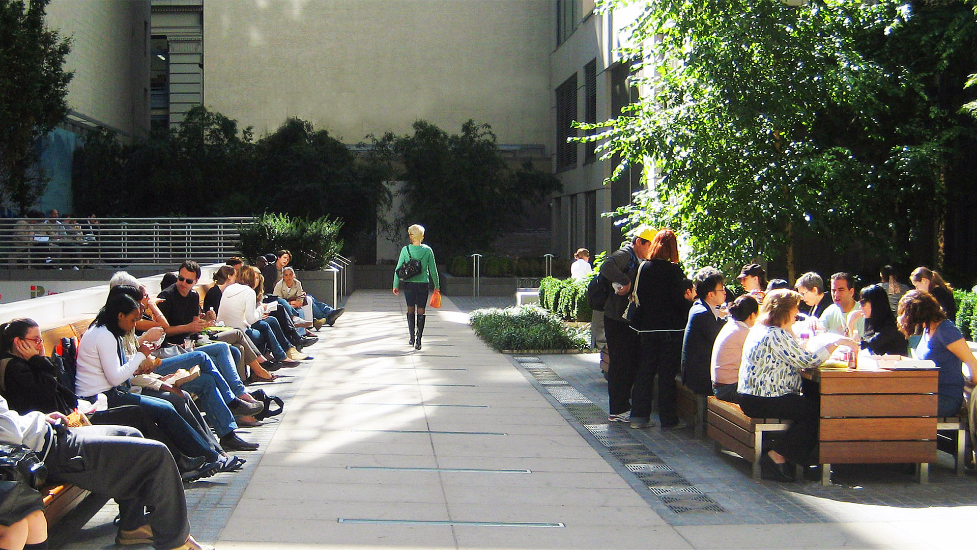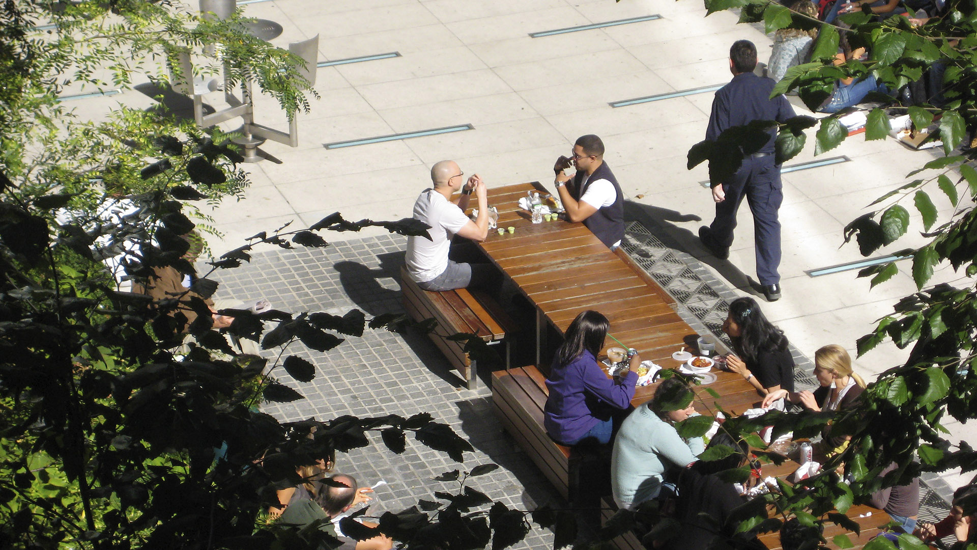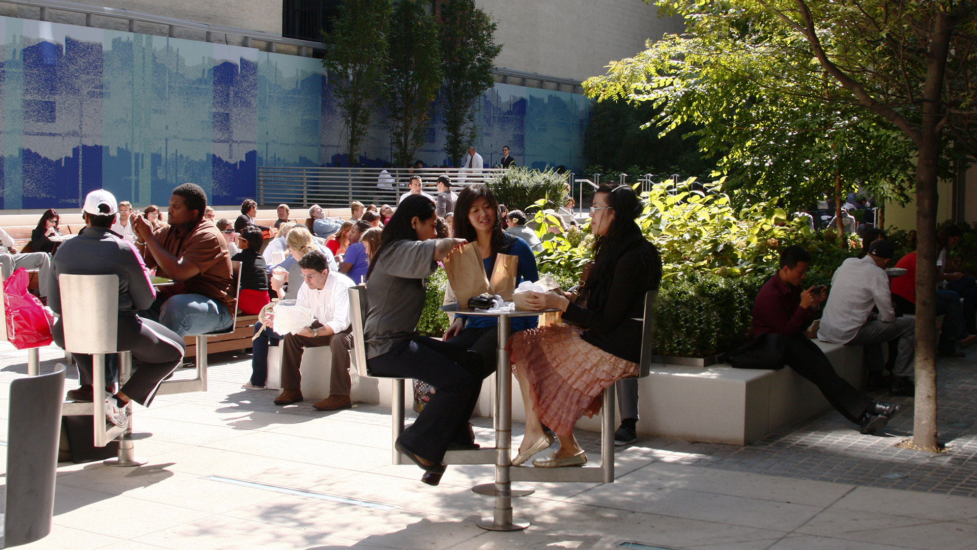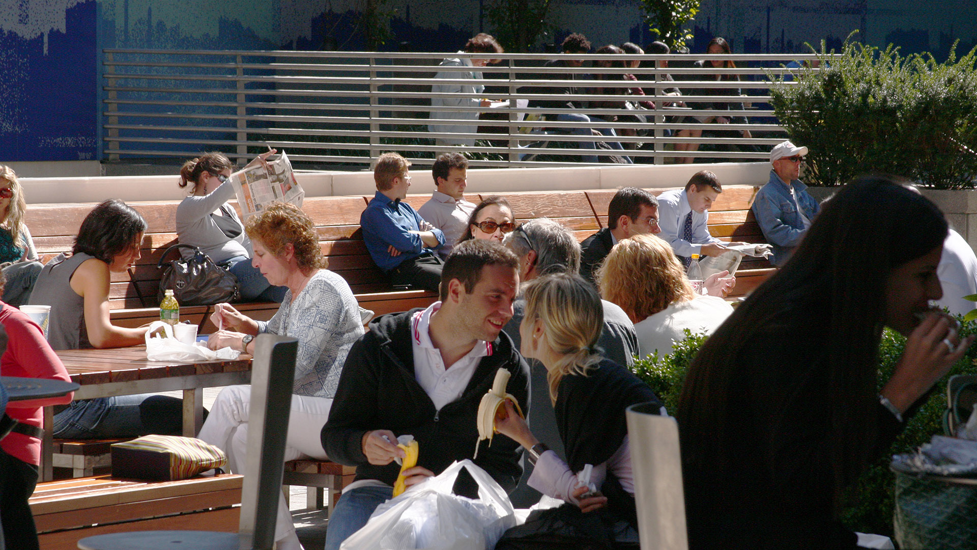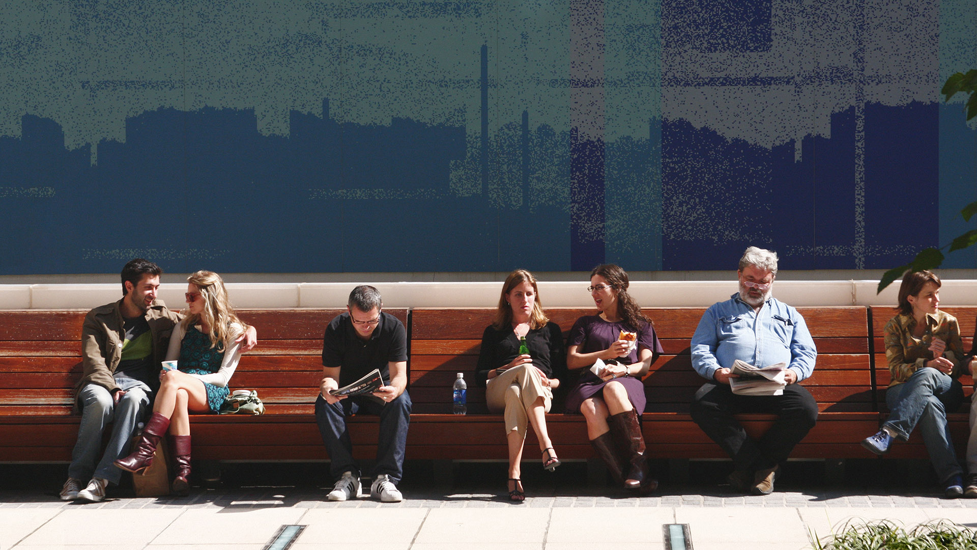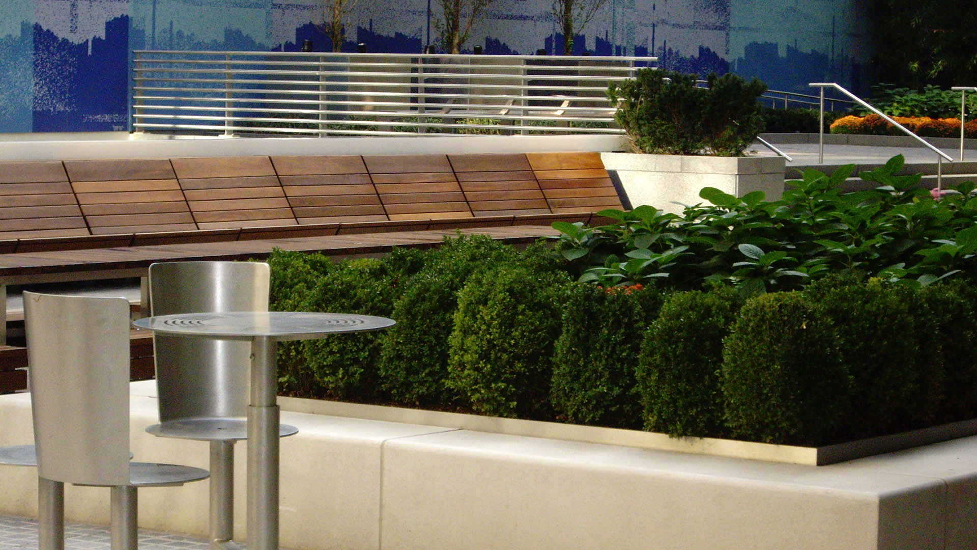A new residential tower has risen across the street from the Empire State Building. As a zoning incentive, a new public plaza was included to attract and accommodate the area’s tourists as well as its diverse office and residential neighborhood. The space is defined by a clean, contemporary design composition of spaces, elements, and custom furniture meant to foster social seating. With very little sunlight available, the design has embraced glass-enclosed light elements such as pylons, feature walls, wall coping,s and in-ground linear fixtures to enrich the environment. Given the dearth of open spaces in the area and the high demand that was predicted through extensive research, a strategy for public seating choices was employed. A long distinctive banquette and entrance path is an armature from which shaded gardens, picnic tables, and a raised seating overlook are arranged. The plaza has become an oasis of social activity throughout the day and brings tourists and hard-core New Yorkers together in a communal setting.
Riyadh East Sub-Center
SWA provided comprehensive planning for a new 300-hectare commercial, mixed-use center in northeast Riyadh abutting the KKI Airport. This area is part of an urban management framework being developed to guide the future growth of the city. SWA developed a plan and implementation strategy to establish an urban center comprising residential neighborhoods, corpor...
Nangang Trainyard Urban Regeneration Landscape
This urban regeneration plan transforms a long-abandoned trainyard site into a highly mixed-used development with retail, commercial, preschool, and public services on the podium floors. One hotel, four office, and three residential towers sit atop of the podium; and the southeast corner is occupied by a standalone administration headquarters for the Tai...
Avenida Houston
For many visitors, the George R. Brown Convention Center serves as Downtown Houston’s gateway. Ahead of hosting the Super Bowl, city officials sought to transform the convention center’s uninspiring eight-lane drop-off into a pedestrian plaza for civic enrichment, art, and leisure. SWA took on this ambitious 140,000-square-foot redesign, converting five city b...
Monet Avenue 2.0 at Victoria Gardens
A decade after completing Victoria Gardens, the owner looked to refresh the project to maintain its relevancy. SWA redesigned a three-block streetscape and plaza along Monet Avenue. The focus is on the next generation of users, with a shopping environment that highlights the social landscape and blurs the lines between retail and recreation. The design scope i...


