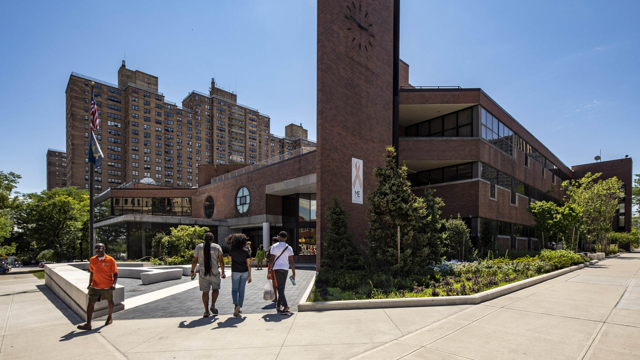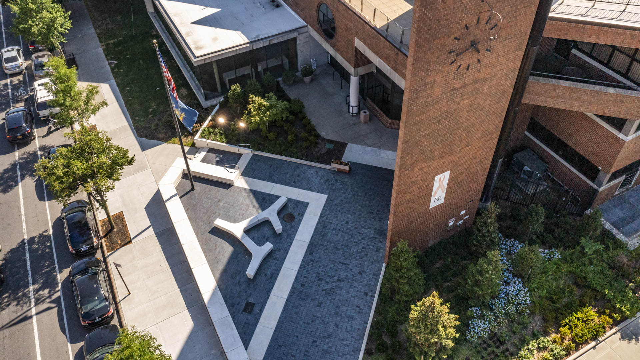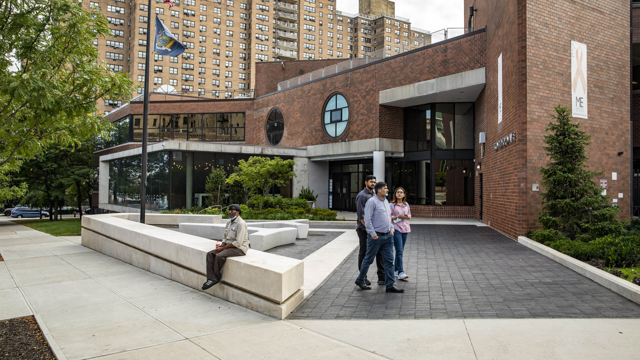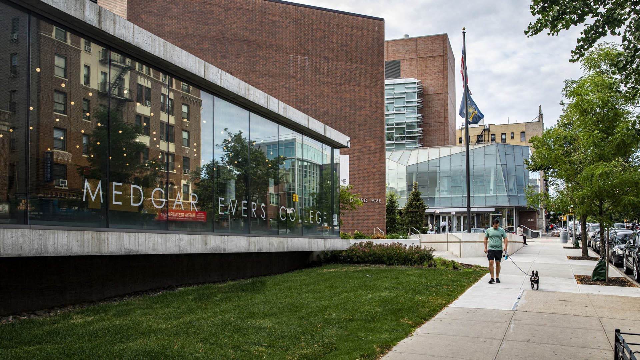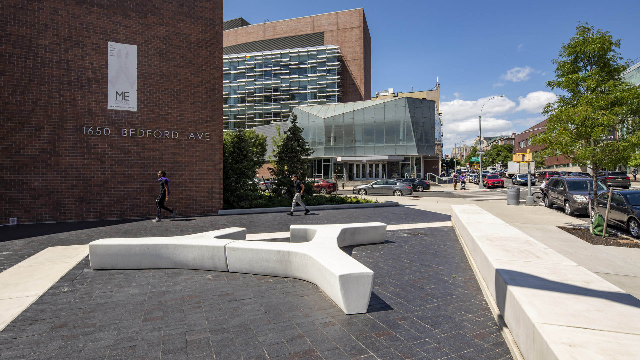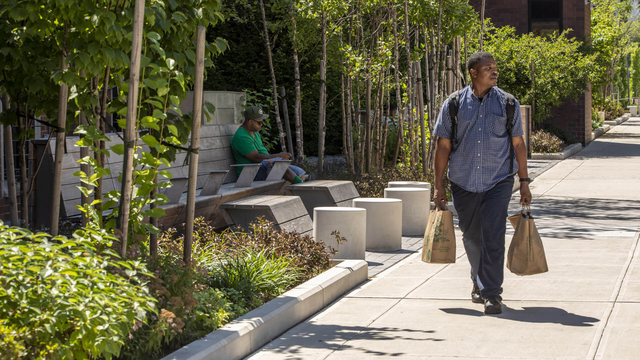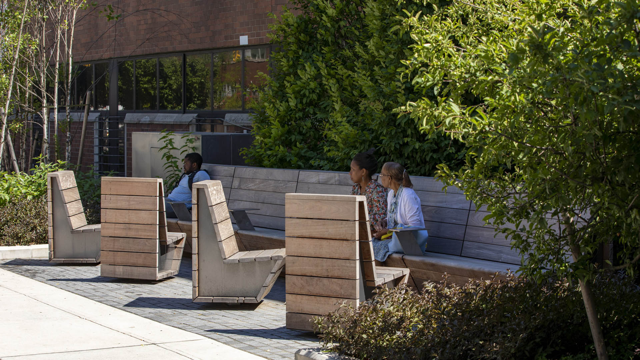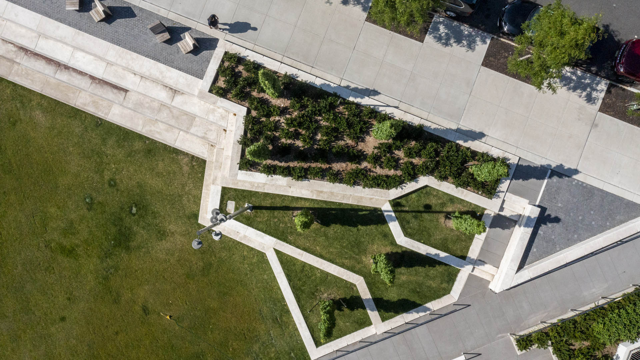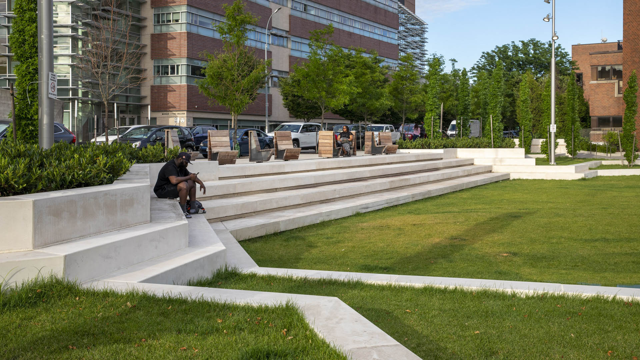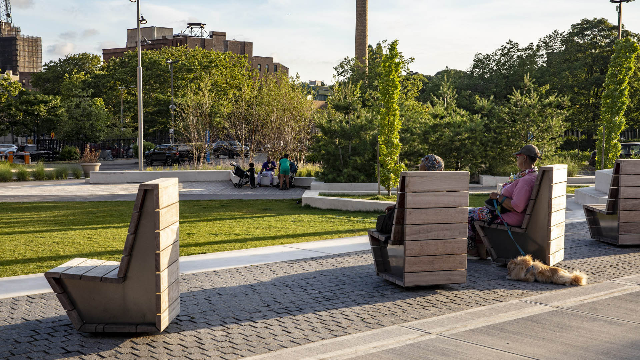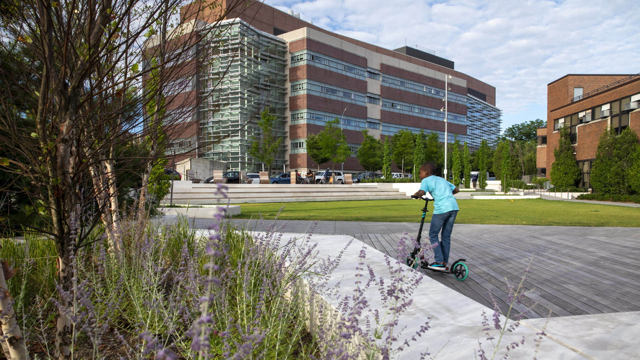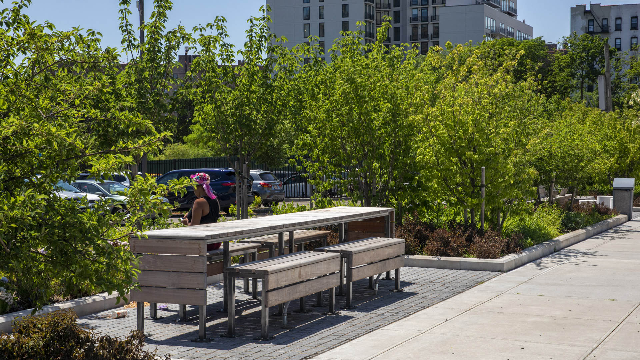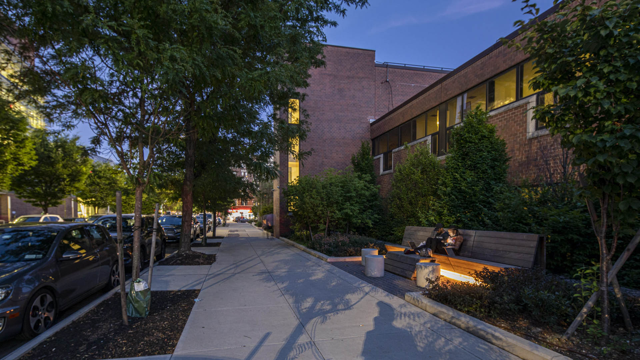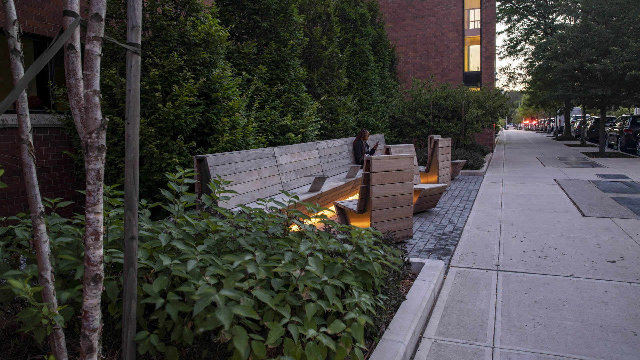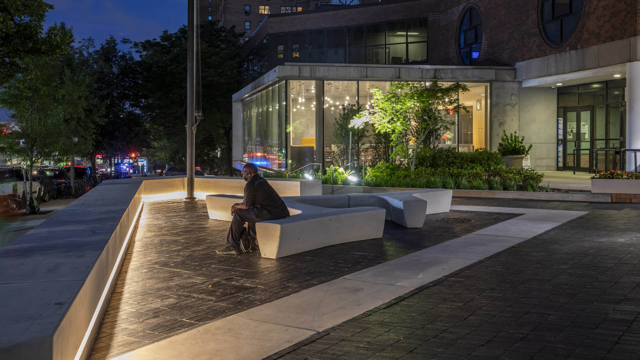This new quad provides a unifying pedestrian connection between Bedford and Franklin Avenues and between existing and new campus buildings, finally providing the campus with a cohesive identity and sense of place. With the dramatic transformation of a parking lot into more campus green space comes the opportunity to integrate a series of sustainability strategies into the campus environment. A promenade serves as an academic hallway, and is bordered with a diverse array of seating opportunities and a series of garden rooms which serve as outdoor classrooms, living rooms, study spaces, and planted gardens. At its midpoint, the promenade swells into a large lawn area, a much-needed center to the campus for informal academic lounging and large gatherings such as performances, festivals, and the annual graduation ceremony.
UC Davis West Village
UC Davis West Village is a new 225-acre development in Davis, California, that responds to a substantial growth in the number of students, faculty and staff living on the University’s campus. The city of Davis is a unique and cherished community, and great care was taken throughout the design and planning process to pay homage to its history and culture. The n...
RIT Global Village and Global Plaza
Global Village, a pedestrian-only infill neighborhood adjacent to Rochester Institute of Technology’s academic core, and its mixed-use centerpiece, Global Plaza, create a social heart for 17,200 students and 3,600 faculty and staff. The landscape architects and architects collaborated on an urban design that establishes multiple “crossroads” ...
Shanghai International Dance Center
Inspired by the idea of movement, this collaboration with Studios Architecture achieves an artful harmony of building with landscape, program with site. The image of a dancer in grand jete kindled the designers’ imaginations and served as the project’s organizing idea. Asia’s first professional dance complex is tucked between a freeway, a subway station...
CSULB Liberal Arts Courtyards
The programming and design of the Liberal Art Courtyards were the result of the successful landscape master plan for 322 acres, completed by SWA in 2012 and enhancing the existing campus aesthetic and experience while improving functional relationships for its students, faculty, and community. Considerations included a wealth of open spaces largely devoted to ...


