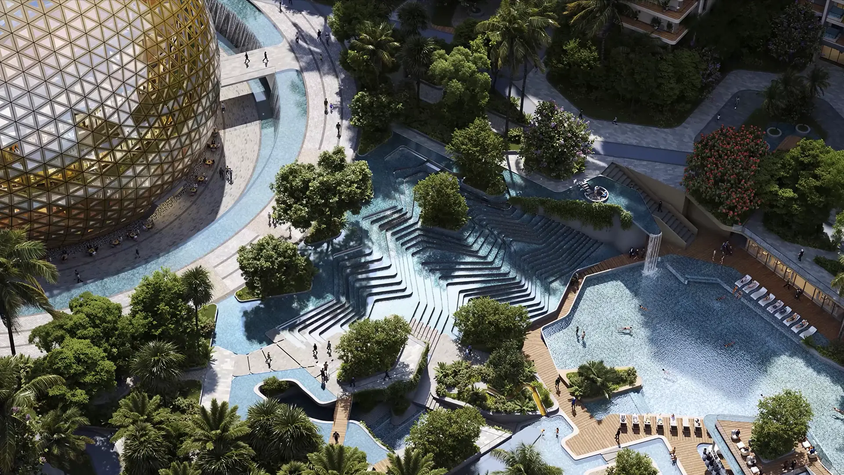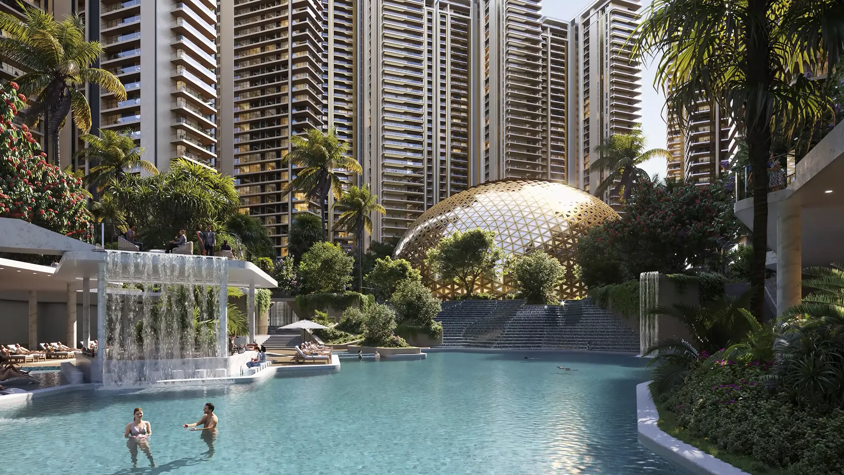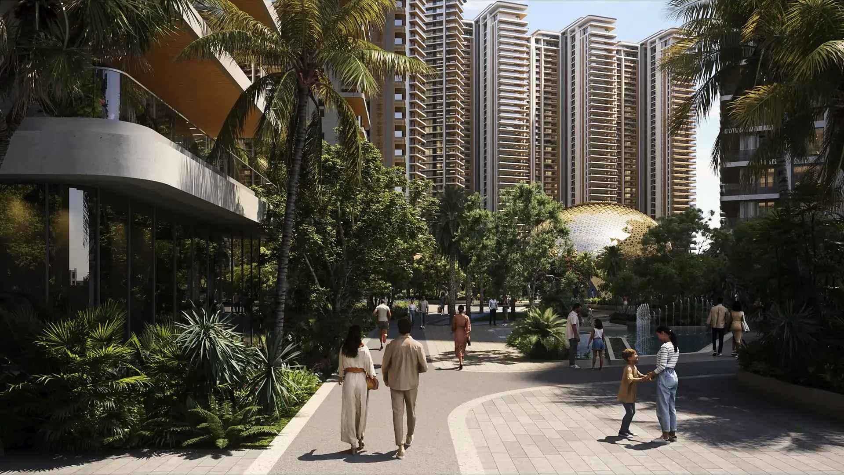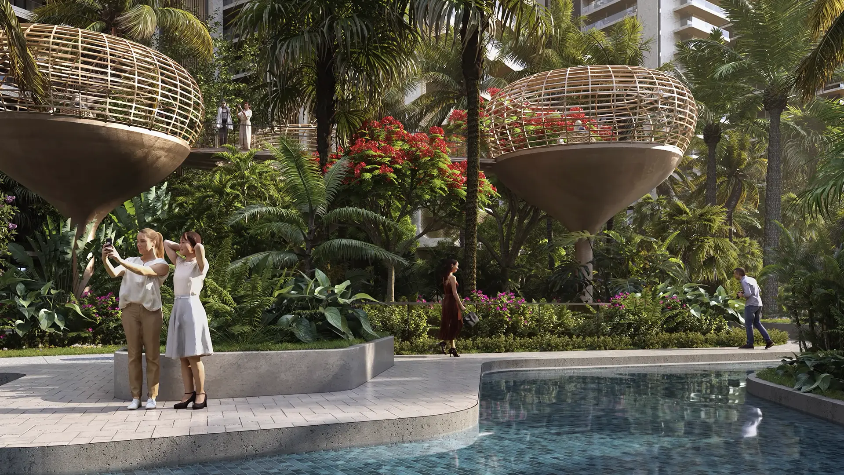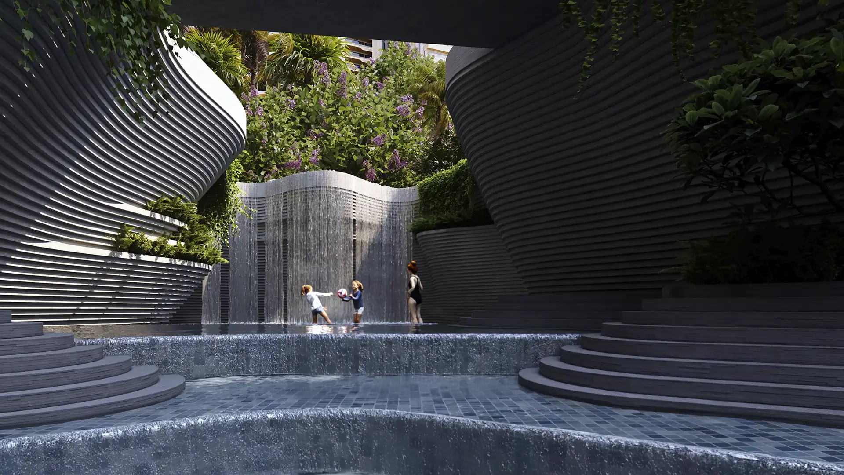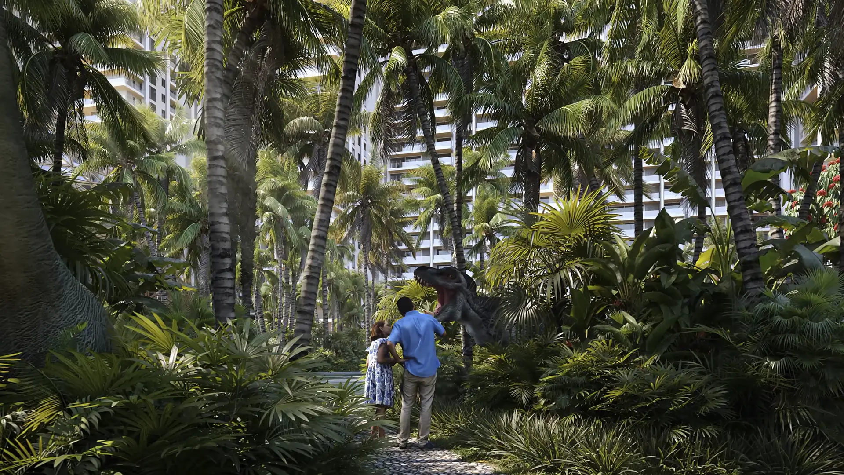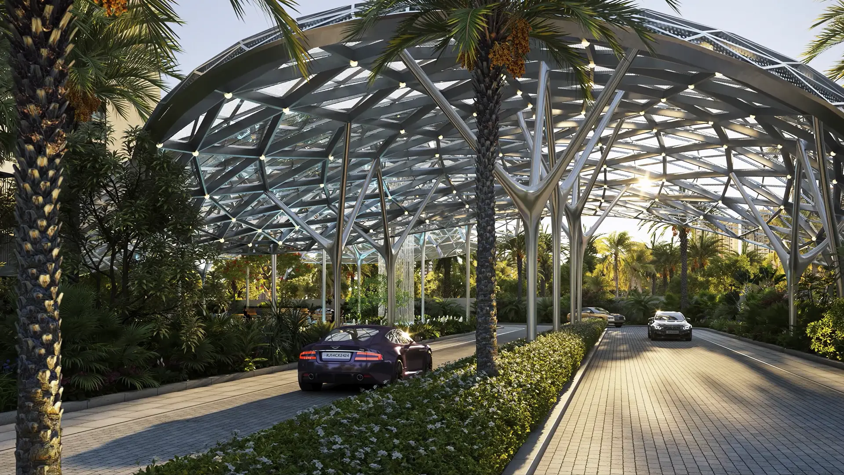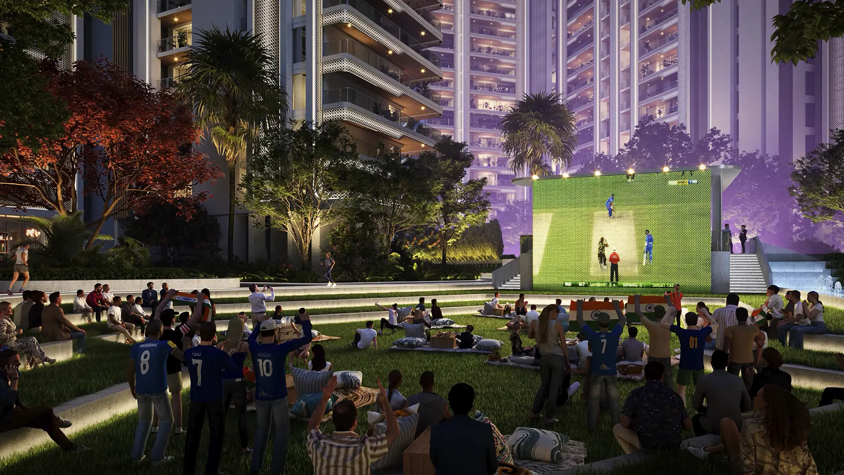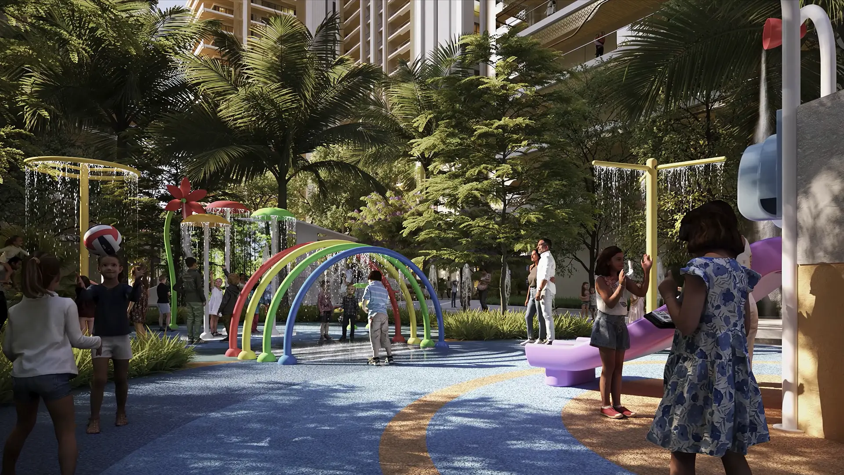At Elan the Presidential, residents are taken on a journey through the passage of water, cascading through multiple levels within the development before culminating at the central clubhouse and pool. Green spaces complement the water features, bringing nature into the site, with 60% of the development dedicated to open space and outdoor amenities.
Residents of the new luxury project in Gurgaon’s Sector 106 enjoy views overlooking the landscaped grounds, with every apartment unit within the 18 residential towers facing the central green. Continuing the movement motif, the terraces are envisioned as highlands, while reflection pools are marked as the plains, and cascading pools and elaborate caves carve the valleys. The towers include 47,000 square meters of podium space, in addition to a six-story clubhouse centrally located within the podium under a dynamic shell structure.
With proximity to Delhi and a short drive from IGI Airport, Elan the Presidential offers the benefits of an urban setting with the tranquility of private gardens. Collections of gardens are dedicated to entertaining a variety of users: a space for quiet reading, one tailored to senior citizen residents, or a garden that delights users with an aromatic species palette, to name a few. A one-kilometer multi-modal track traverses through the central landscape, passing through a series of garden spaces, an outdoor gym, a Jurassic Park, resort-style pools, a kids’ water park, a playground, event lawns, an amphitheater, and many more. The curated landscape design and extensive waterways complement the development’s futuristic architecture, reinforcing Elan the Presidential’s commitment to excellence.
Senayan Square Apartment Towers
An upscale complex of four apartment buildings in downtown Jakarta catering to visiting executives and their families required landscape design services to ground two recently constructed towers. Providing inspiration for enriching this flat, undifferentiated site were the country’s ubiquitous, terraced rice paddies, located just beyond the city’s border. The ...
SunCity Takatsuki
Located in a bedroom community midway between Osaka and Kyoto, this facility has both Assisted Living and Skilled Nursing levels of care. The landscape design, complementing the modernist architecture, is organic and fluid with meandering paths traversing various gardens on the south side of the building connecting feature terraces located at each end of the b...
Crest Apartments
Situated within the suburban context of the Los Angeles Valley, Crest Apartments provides 64 residences for the homeless, including 23 reserved for disabled veterans. The building’s striking geometry is complemented by a flexible, multi-layered, and multi-textured landscape that support social, experiential, and environmental programs. The ground cover plant s...
SunCity Tachikawa Showa Kinen Koen
SunCity Showa Kinen Koen takes its name from the beloved Koen National Park that borders the development to the east and south. Built to commemorate the 50th anniversary of Emperor Showa’s reign, the park offers an ideal setting for Half Century More’s flagship continuum-of-care retirement community, with 518 independent living units and 82 nursing...


