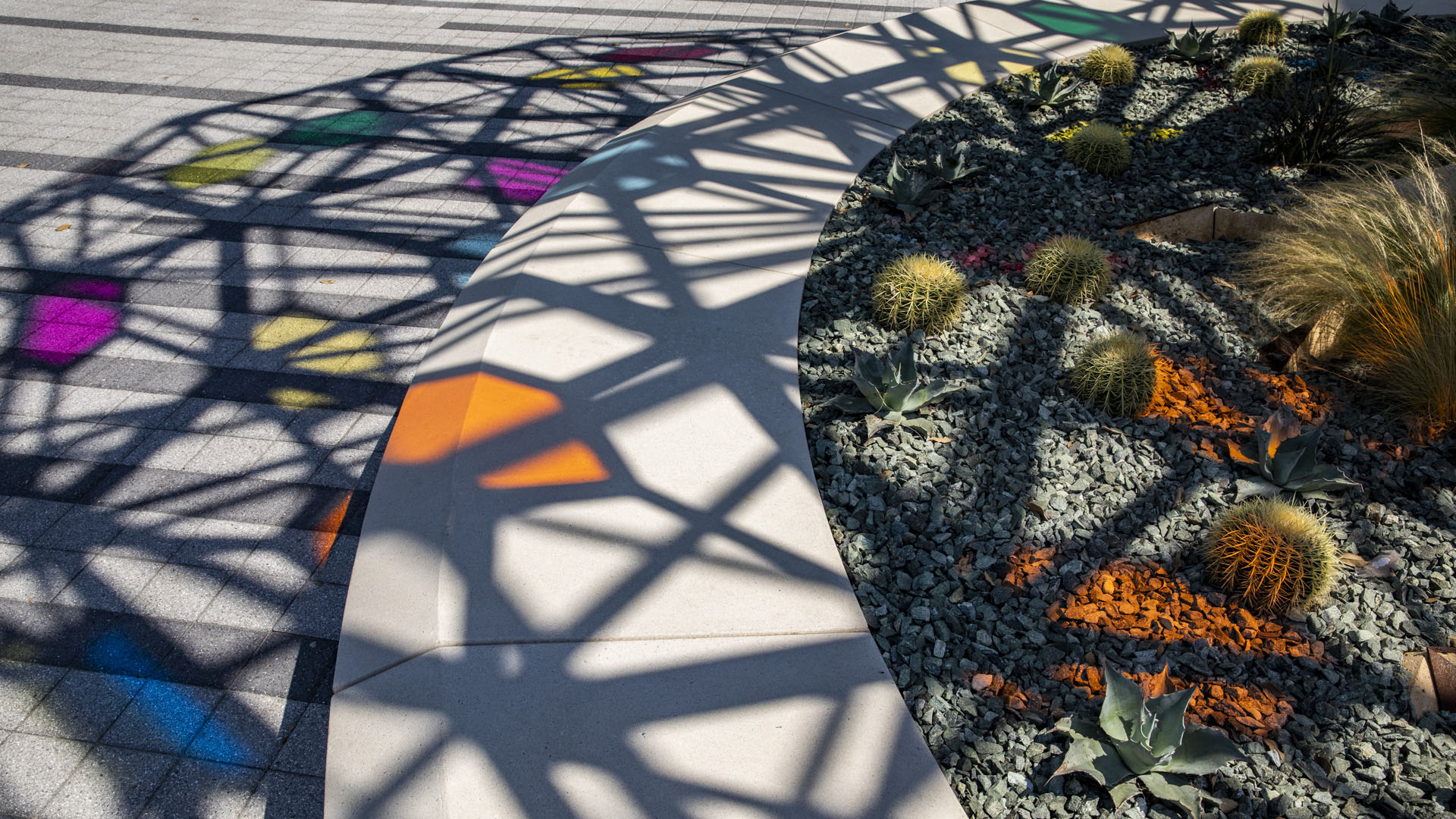This corporate campus aims to provide a creative, multi-functional space with an authentic Houston character. The development is located in Springwoods Village, one of North Houston’s most progressive mixed-use communities. The design’s spaces include an arrival garden, a social park, an event terrace, and multi-function athletic court, which combine to establish a flexible series of zones that meet the social and recreational needs of employees while offering the company multiple options for corporate event programming.
Visitors to the campus are welcomed by a large reflecting pool and a sculpture that references the region. The Icehouse, a casual bar-style “hangout” with oversized bar furniture, picnic tables, and yard games, further reinforces local culture. The event terrace, used primarily for corporate functions, is a flexible space with native meadowland planting and canopy trees to accommodate all weather conditions, with stormwater management built into the design.
Viacom Columbia Square
Located on Hollywood’s famed Sunset Boulevard, the new Columbia Square development’s main tenant is Viacom. The company moved its offices for major channels such as Comedy Central and MTV from Santa Monica to the new Hollywood location in 2018. SWA was brought on to work with Rottet Studio in developing design concepts for all outdoor areas associated with the...
Grand Central Creative Campus
SWA provided landscape design services for the redevelopment of existing corporate offices at the Grand Central Creative Campus, a center for innovation and creativity on 10.5 acres of mixed office, amenity, parking, and outdoor space. The design is organized around a strong central pedestrian spine that frames the Verdugo mountains to the east; connects peopl...
DNP Office Towers
SWA provided landscape architectural services for a new office tower including the arrival plaza, west and north gardens and upper on-structure view terraces at the 8th and 9th floors. The goal of the design was to broaden and strengthen a designated green spine through an urban redevelopment zone and to create a landscape-dominated environment in a dense urba...
Google Headquarters
As a winner of the ASLA’s Centennial Medallion, this project is recognized as one of the most significant landscapes of the last century. The former SGI campus, acquired by Google in 2004, and the adjacent Charleston Park, comprise a 26-acre brownfield site. The design creates a strong identity for the campus and provides a much-needed civic space, blurring di...


















![Hewlett Packard-David Lloyd-9499[1]](https://swacdn.s3.amazonaws.com/wp-content/uploads/2022/07/15201659/Hewlett-Packard-David-Lloyd-94991.jpg)
