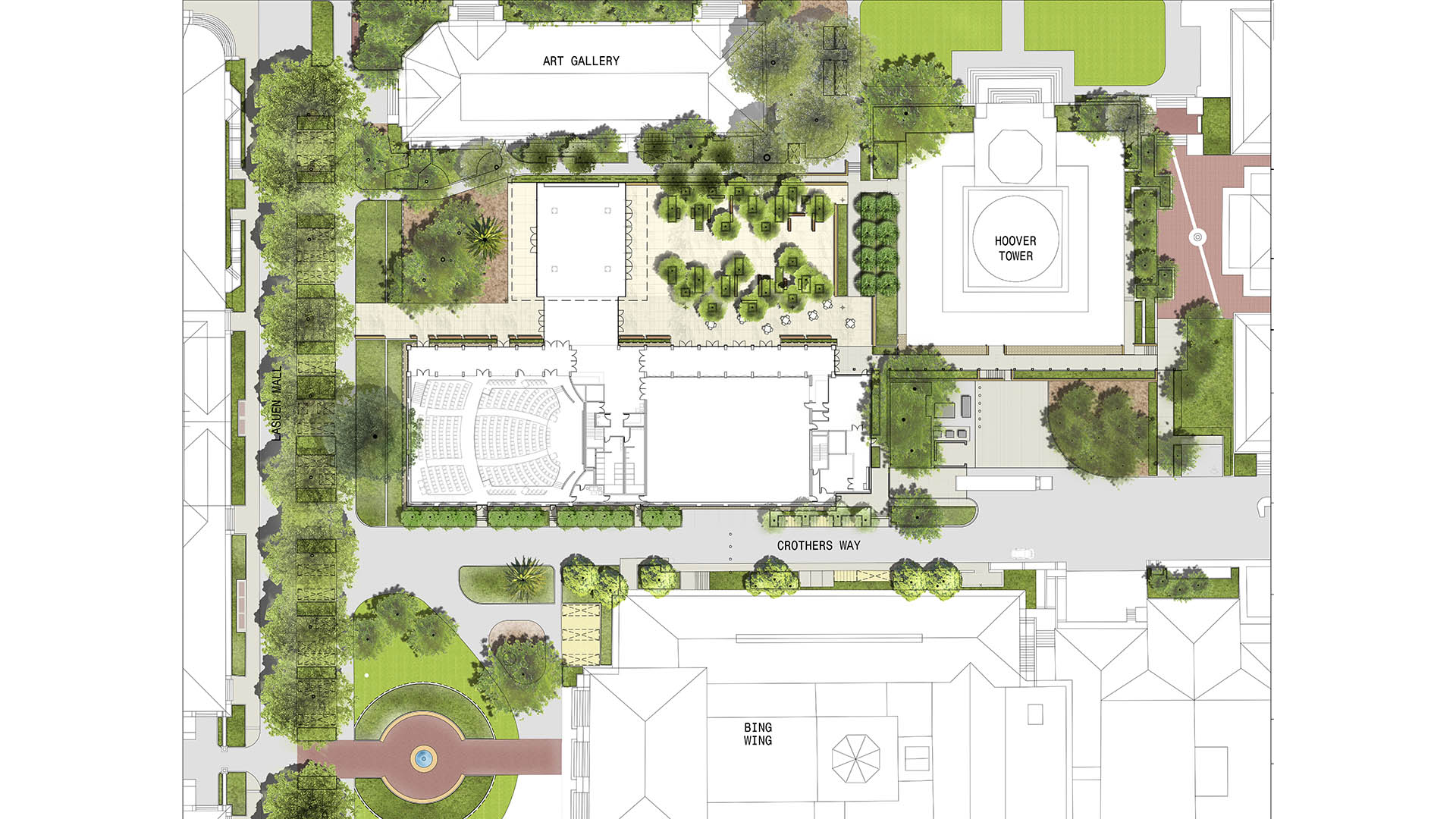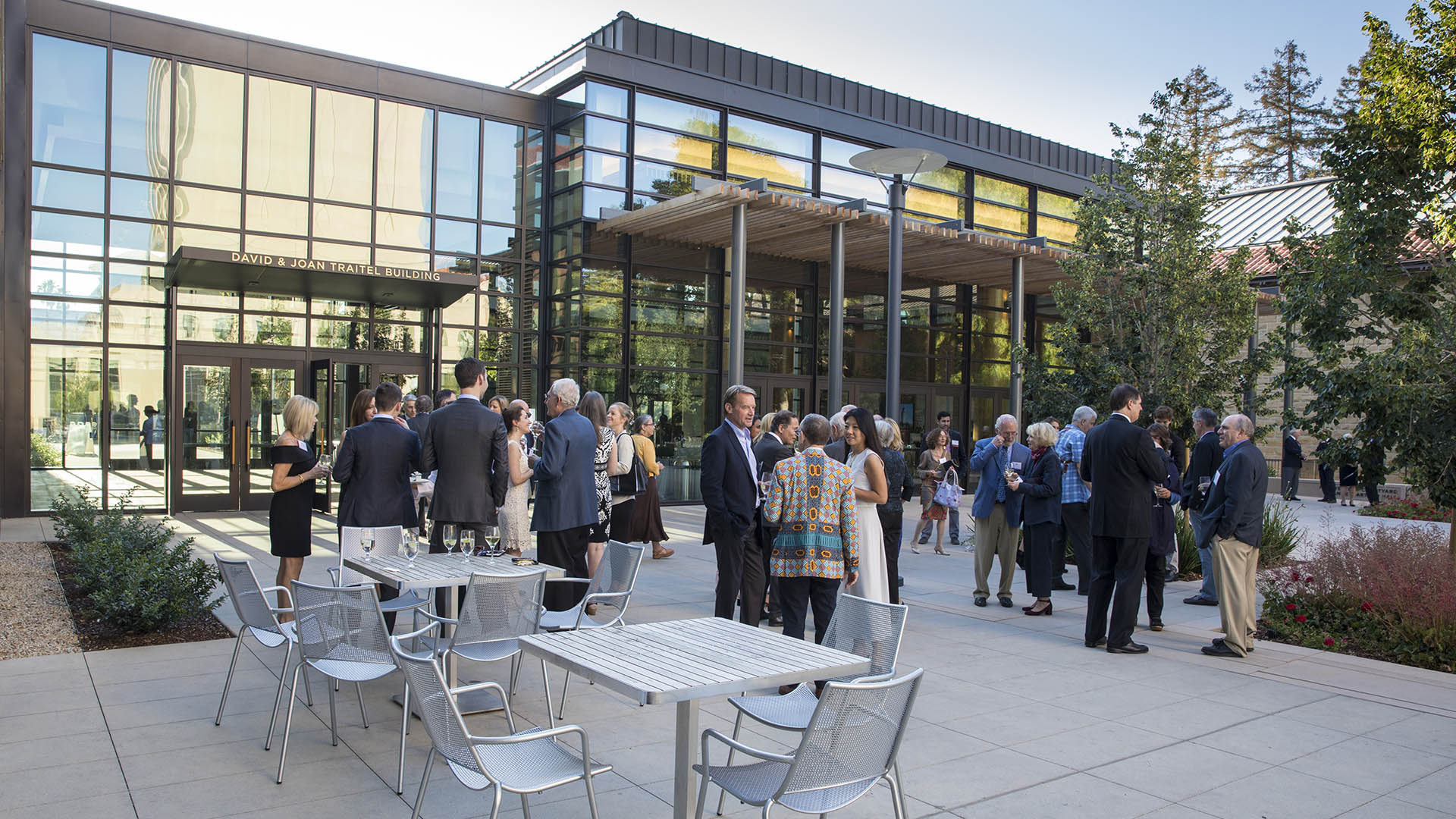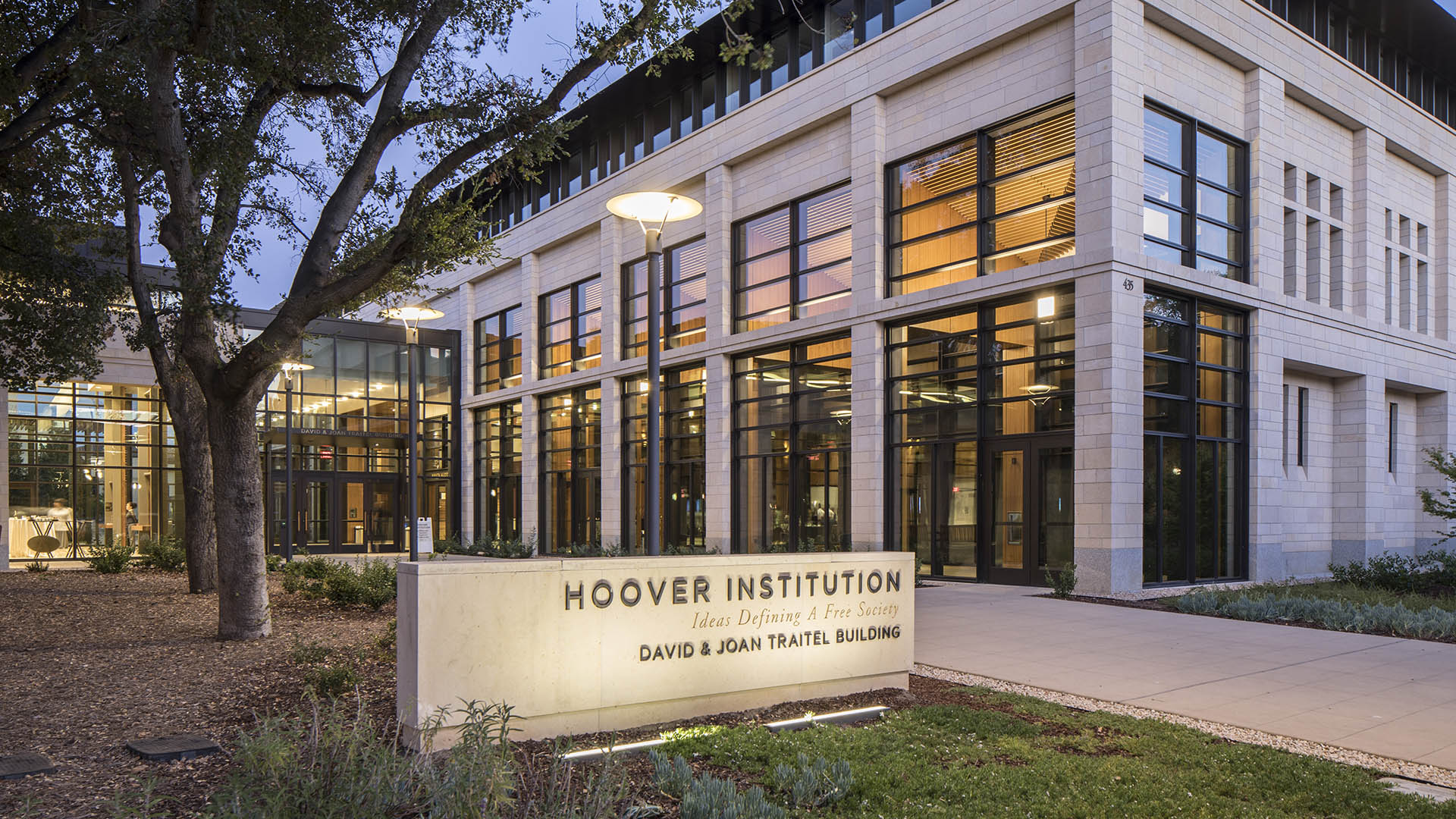The Hoover Institution at Stanford University is a public policy research organization promoting principles of individual, economic, and political freedom. CAW and SWA collaborated as a design team to create a building and site that helped promote research collaboration through open site connections and workspace.
SWA focused on a site design that extends the ideas of the building itself, bringing conversational thinking and teamwork outside the office environment and facilitating special events. The design team also paid particular attention to work within the established design criteria and traditions of the Stanford campus, while at the same time showcasing the Hoover Institution site as a “campus within a campus.” Key issues included incorporating a new event center into the heart of campus while preserving adjacent conditions and the view of Hoover Tower.
The main courtyard includes seating and tables, as well as pervious paving and tree wells to treat stormwater, and can accommodate many event configurations. SWA also incorporated low-water-use plants and efficient irrigation systems that tie into the overall campus landscape program.
Miwok Aquatic and Fitness Center
Nestled in Novato’s rolling Oak woodlands, the College of Marin’s Miwok Aquatic and Fitness Center provides Northern California with a new destination for aquatic training and competitions. Part of the College’s Indian Valley Campus, the center neighbors over 1,400 acres of open space preserves. ELS and SWA worked closely to lay out the site ...
Stanford Toyon Hall
Toyon Hall, a significant historic building originally designed by Bakewell and Brown Architects in 1922, is a three-story structure centered around a magnificent formal courtyard with arcades and arches. The purpose of the project was to preserve, maintain and enhance the building and site. SWA scope of work included evaluation of existing site conditions and...
Universidad de Monterrey Campus Master Plan
The project focuses on improving the sustainability of the 247-acre campus, designing a shift from a vehicular orientation to one that encourages pedestrian, bicycle, and transit use. Site design strategies employ indigenous plant materials and natural water retention and filtration for low-maintenance landscaping. Phase 1 includes site design for one of Latin...
RIT Global Village and Global Plaza
Global Village, a pedestrian-only infill neighborhood adjacent to Rochester Institute of Technology’s academic core, and its mixed-use centerpiece, Global Plaza, create a social heart for 17,200 students and 3,600 faculty and staff. The landscape architects and architects collaborated on an urban design that establishes multiple “crossroads” ...











