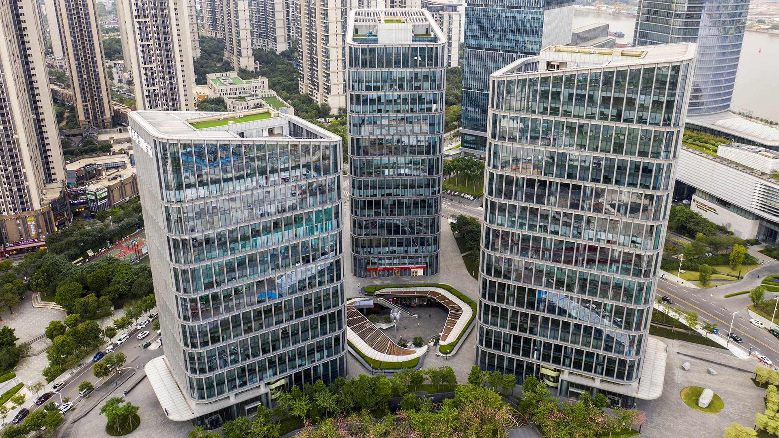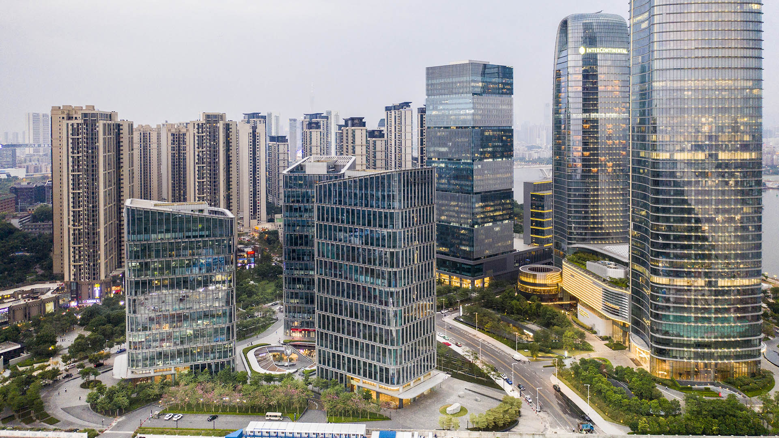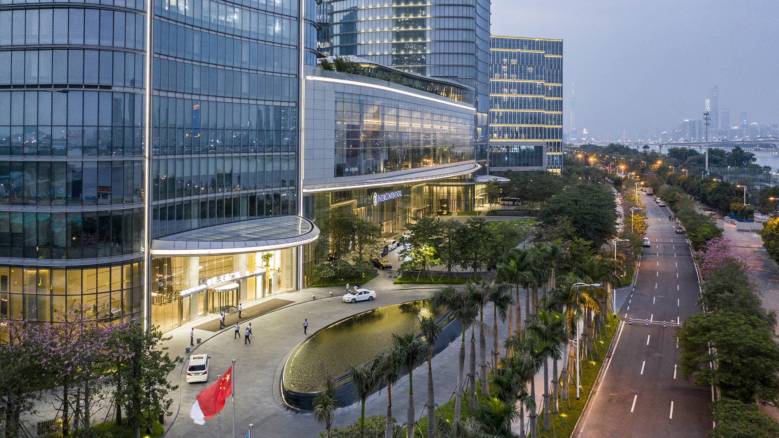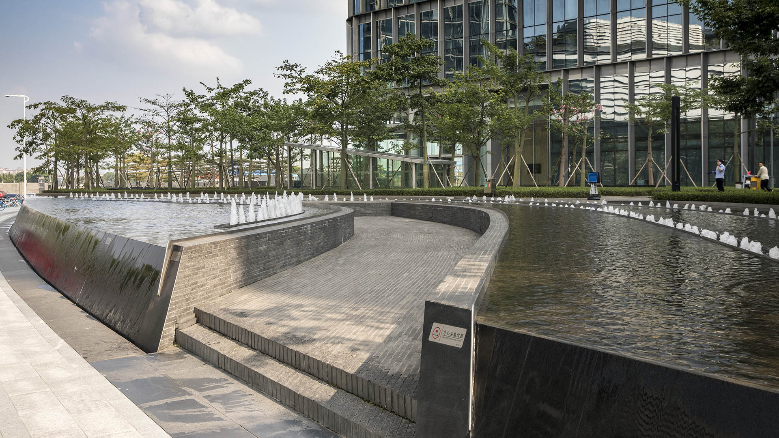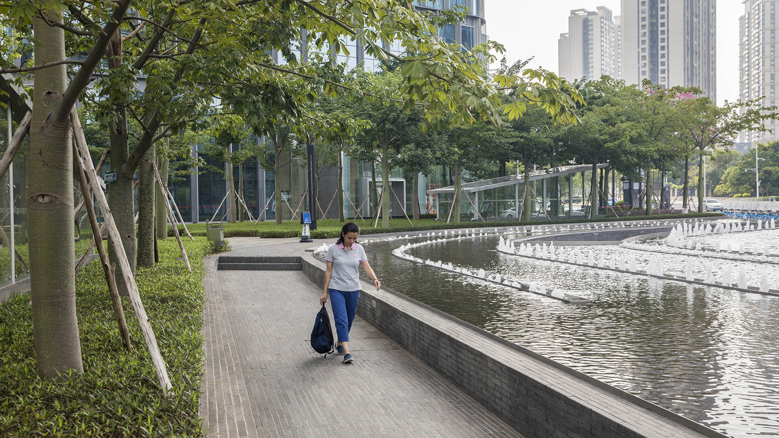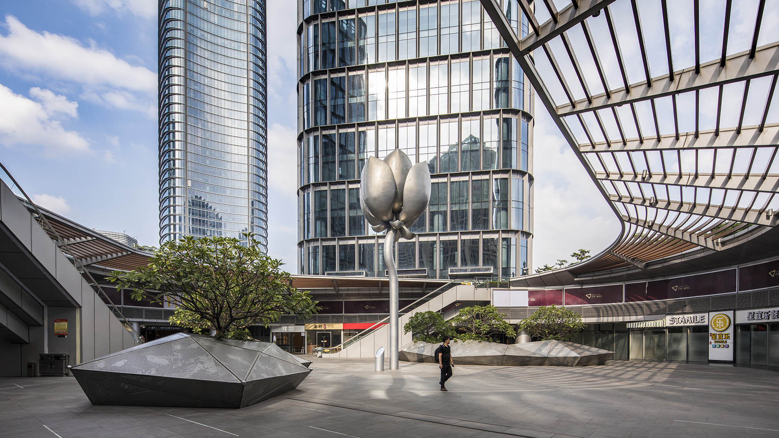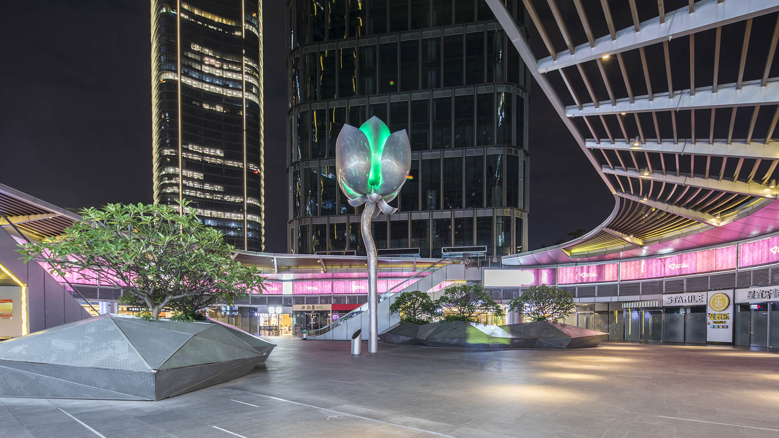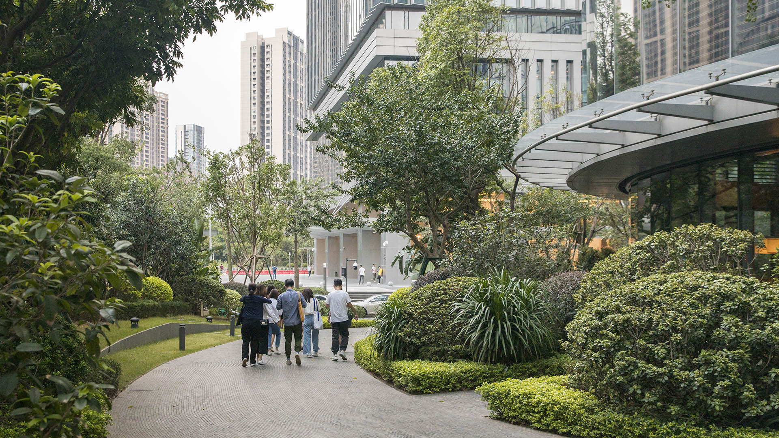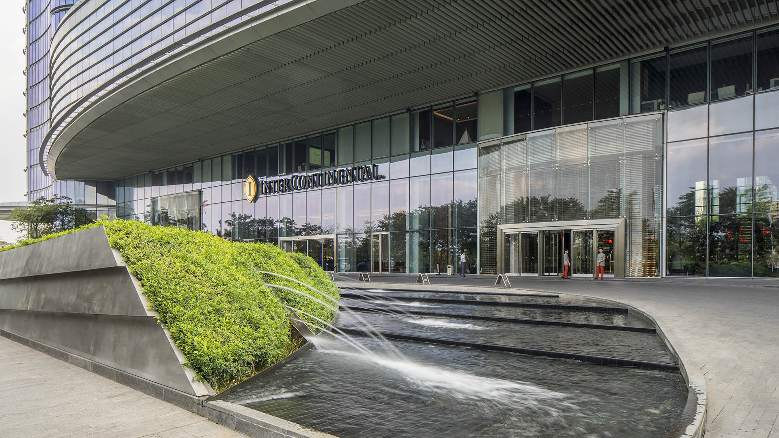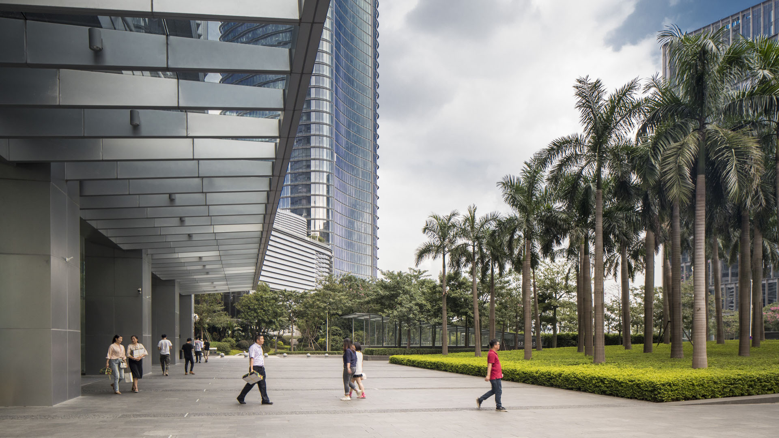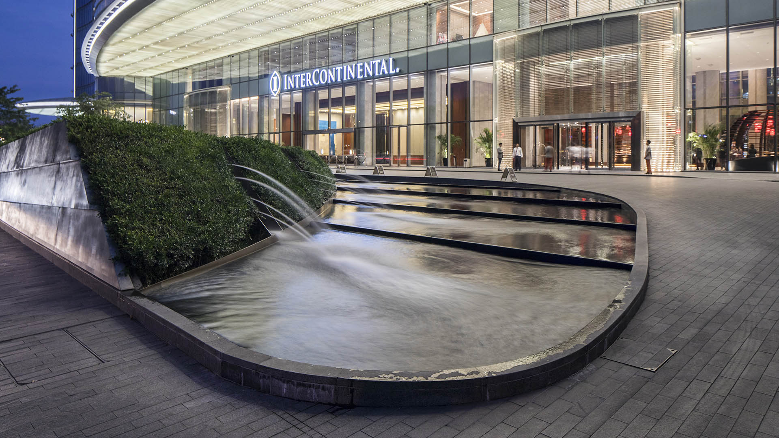The iconic architecture and riverside context that characterize Poly Pazhou were inspirations in this SWA/SOM collaboration, which also took adjoining development in the burgeoning region into account. Broad, sweeping landscape, featuring diverse local plant species, embraces both the soaring buildings and the Pearl River corridor, extending its spatial characteristics well beyond the site. Along its perimeter, the landscape framework integrates with the adjoining parcels 5 and 10, forming a distinct and unified streetscape within the neighborhood.
Each of the principal architectural components are individually addressed. The office megatower is echoed by a great crescent fountain basin at its arrival court, its fluid horizontal surface and infinity edges reflecting the tower and gesturing toward the river. The tower’s south side features an intimately scaled garden setting with direct access from the south road and short-term parking. At the second tower, sculptural, forested landforms greet and define the residential arrival court, offering residents a level of visual and acoustical privacy from adjacent hotel arrivals and vehicular ramps. Additionally, these landforms screen the project’s cooling towers and integrate them with the overall landscape design.
Central open spaces at the hotel’s arrival and south garden create an inviting visual linkage along the property’s north-south axis. To the north, cascading river gardens orient the hotel and conference arrival terrace to the riverfront beyond, while to the south, broad, programmable special events gardens with lounge and dining terraces serve the hotel and conference center. A central water plane links the hotel lobby lounge to the gardens and the central fountains between parcels 4 and 5. Although separated by a road, these fountain basins are raised and configured to visually merge together as a larger feature. Pedestrian linkage below the fountains and road connect to a sunken water court linked to the hotel’s B1 health club facility and building concourse. In addition to introducing light and air to these facilities, the sunken court serves to provide part of the project’s overall fresh air intake requirements. Lastly, the circulation network on site links pedestrians from road crossings, subway connections, and bus station stops to principal building entry points and landscape destinations.
Chase Center Entertainment District
Chase Center, the new Golden State Warriors’ arena, anchors and enlivens San Francisco’s emerging Sports and Entertainment District. Integrated along a transit corridor within a formerly industrial part of the city, this new 24/7 facility offers a venue for events of many scales as well as a central public open space that doubles as the neighborhood’s outdoor ...
Kasumigaseki Plaza Renewal
Tokyo’s first high-rise and architectural landmark is located in the heart of downtown, where government and major private business offices are concentrated. Urban growth changed the dynamics of the building’s surroundings and left its public spaces ineffective and barren. The addition of new mixed-use buildings provided the owners with an opportunity to bring...
Tian’An Cyber Park
Established in 1990, Tian’An Cyber Park is the biggest industrial real estate investment company in China, providing flexible and affordable office space that allows hundreds of entrepreneurs to grow and thrive. The strategically placed park in Longgang is a multi-functional development with retail and office space, an I-MAX cinema, and headquarters for multip...
Santana Row
SWA provided full landscape architectural services for the development of a neo-traditional town center near downtown San Jose. The client’s vision called for a variety of design styles to create a town center with an impression of growth over time. This theme is expressed in building elevations as well as landscape design. The restaurants and boutique r...



