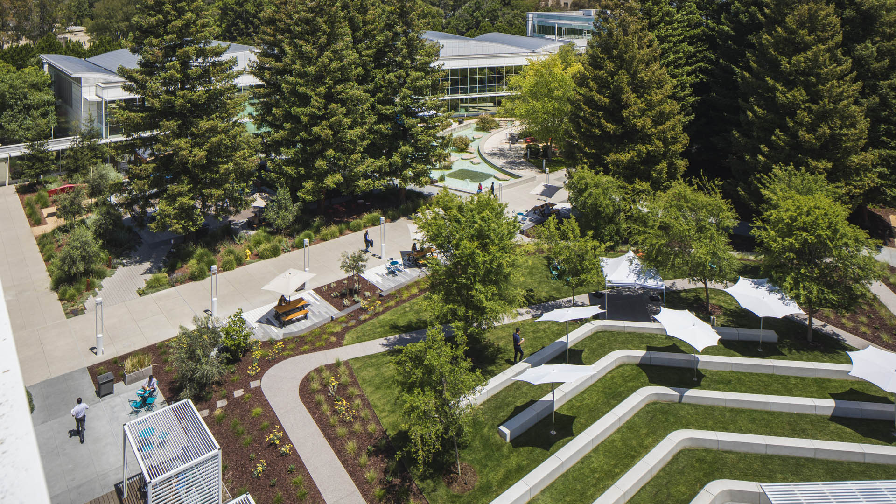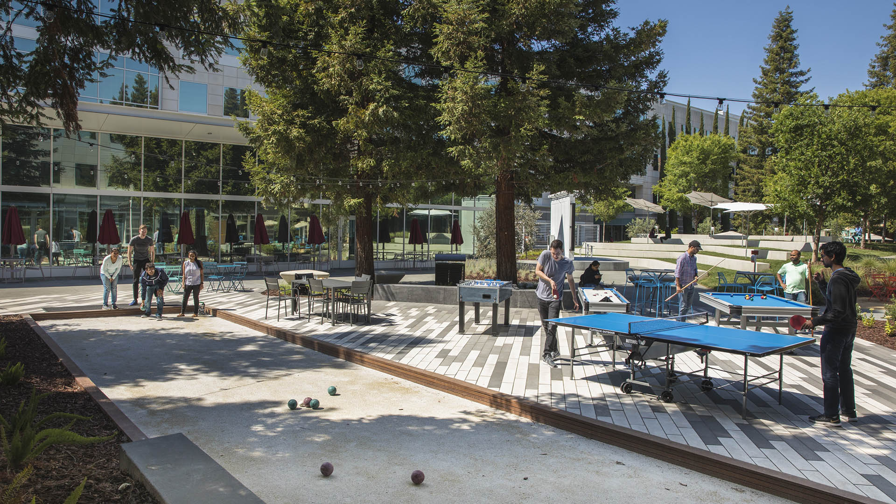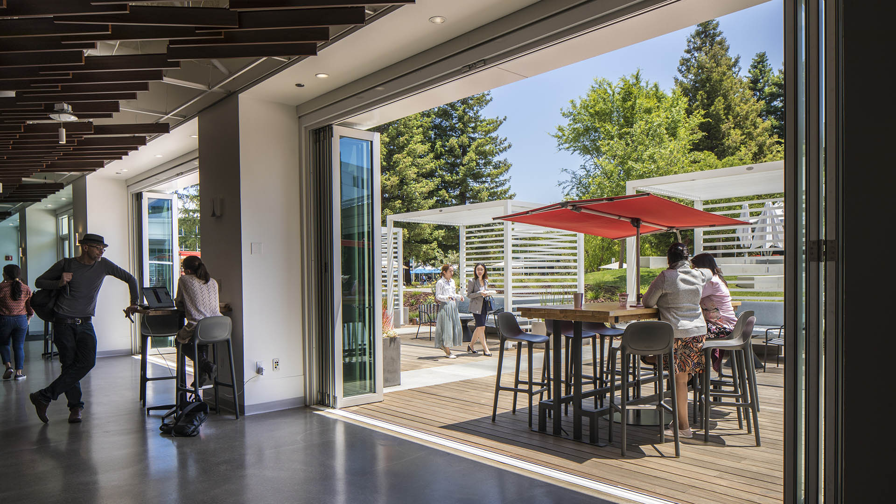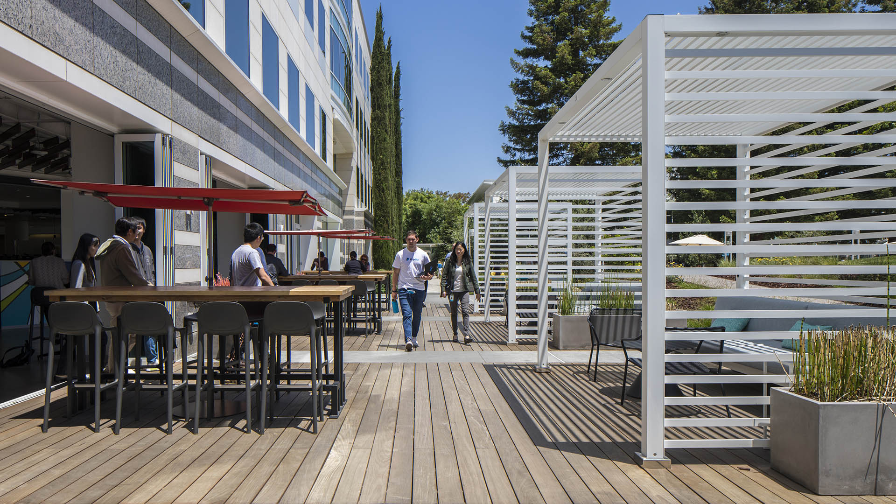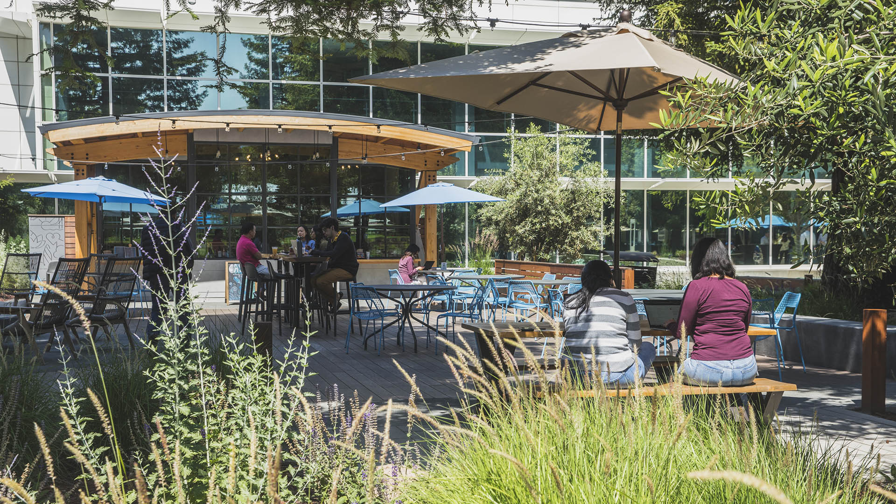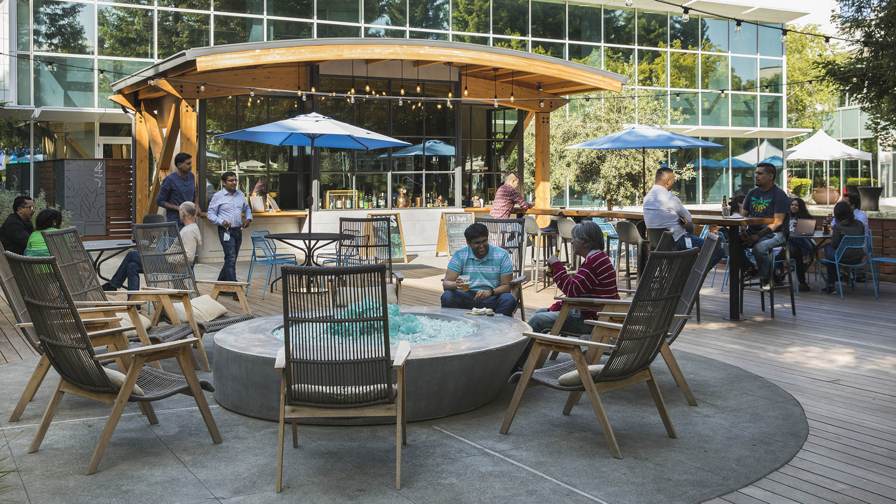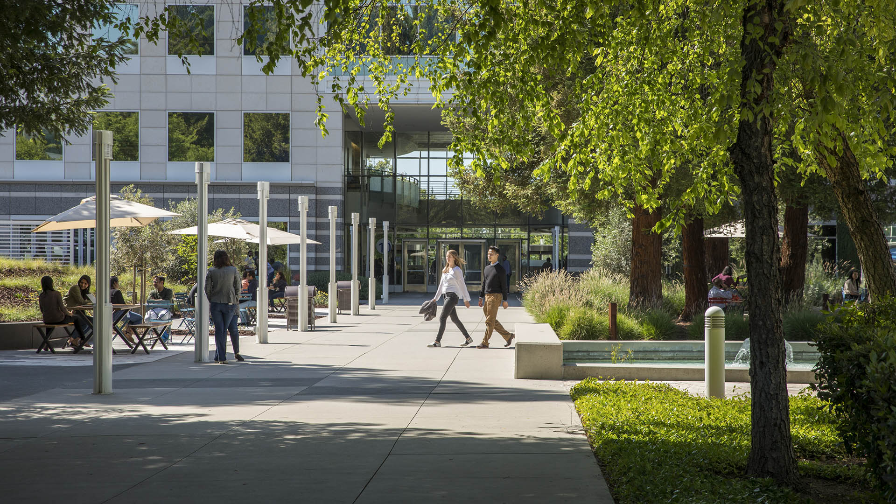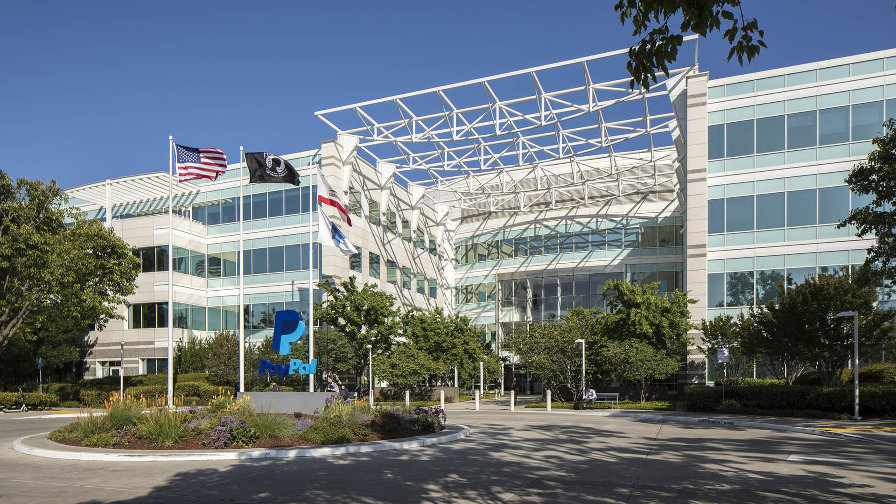The workplace of the new millennium is a far cry from the indoor-only, parking-centric “concrete jungle” of the past. After its 2014 separation from eBay, PayPal engaged SWA in a three-part, campus-wide improvement project that exemplifies corporate campus trends by shifting the focus to outdoor amenities, flexibility, and life/work balance for its more than 4,000 employees. Previously sparse outdoor seating and ornamental planting has been expanded and upgraded: a new amphitheater accommodates up to 250, with additional standing room, all with a view of the new stage and outdoor screen for presentations, events, and movie screenings. In addition to an airy new indoor/outdoor cafeteria, a large deck complements a new coffee shop (known as “the oasis”) that converts to a beer garden after hours – a flexible choice for informal meetings and social gatherings, and a much-needed amenity on a campus where conference space is in high demand.
The campus’ new bocce court, together with pool and ping pong tables, is constantly in use. Shade structures in the amphitheater, together with umbrellas and mature Chinese Elm trees added to complement existing California Redwoods, offer respite from the California sun; plantings have been updated with water conservation in mind, placing greater emphasis on native species. The landscape now reflects the 24/7, lifestyle-inclusive environment of the PayPal ethos as well as the Northern California region, enlivening the campus and alleviating indoor congestion.
Ichigaya Forest
“Ichigaya Forest” is the privately owned, publicly accessible, major open space on Dai Nippon Printing Company’s 5.4-hectare new world headquarters in the Shinjuku Ward. Vertical development and production modernization that extends underground was made possible the creation of this 3.2-hectare open space. Over half the site is now planted wi...
Giant Interactive Headquarters
SWA collaborated with Morphosis Architects on a new ecological park and living laboratory for Giant Interactive Headquarters, a 45-acre corporate campus in Shanghai, China. The design concept blurs the distinction between the ground plane and the structure, weaving water and wetland habitats together with the folded green roof of the main building design. The ...
Samsung Headquarters
The new headquarters for Samsung in San Jose is a bold vision for a campus and a workplace that put interaction and synergy at the center – building a culture and brand that is powered by the best ideas and talent. The building is carefully crafted to encourage communication and interaction, leading to a synergistic working environment that will help fur...
Viacom Columbia Square
Located on Hollywood’s famed Sunset Boulevard, the new Columbia Square development’s main tenant is Viacom. The company moved its offices for major channels such as Comedy Central and MTV from Santa Monica to the new Hollywood location in 2018. SWA was brought on to work with Rottet Studio in developing design concepts for all outdoor areas associated with the...



