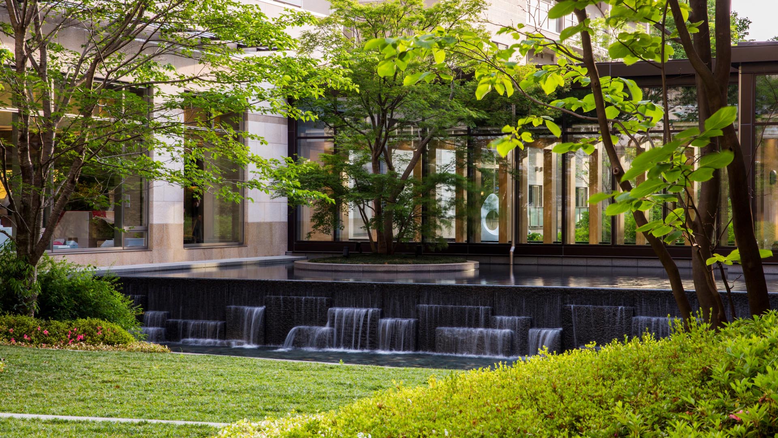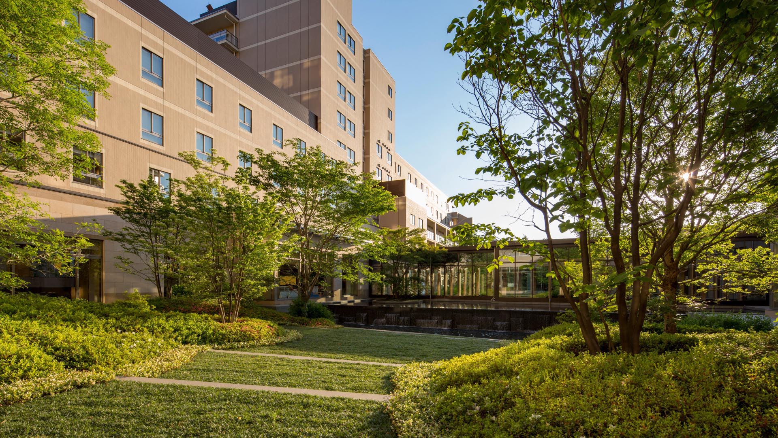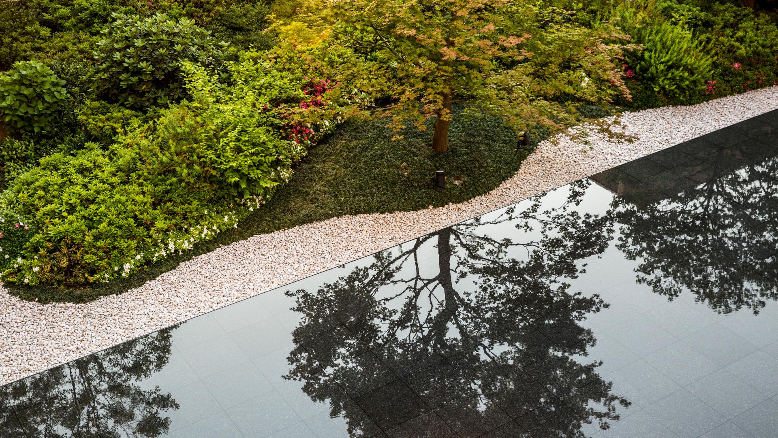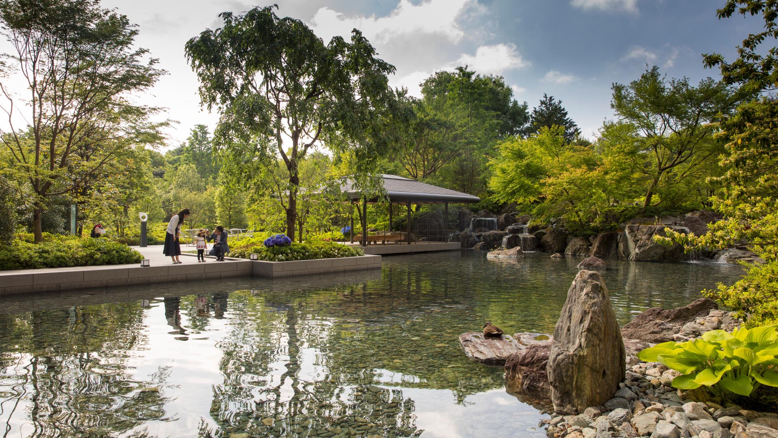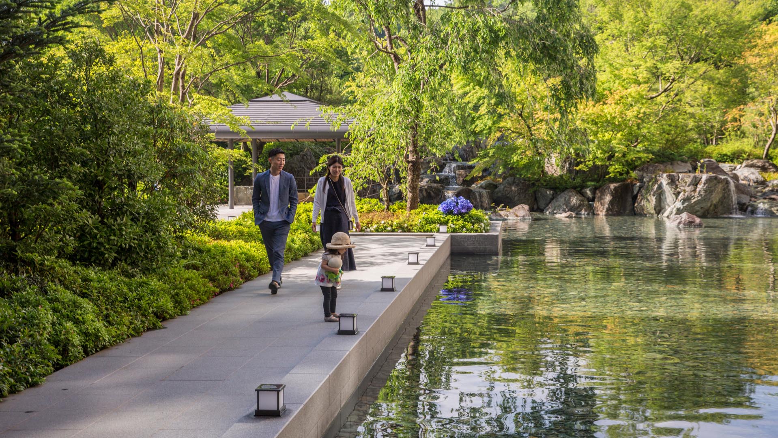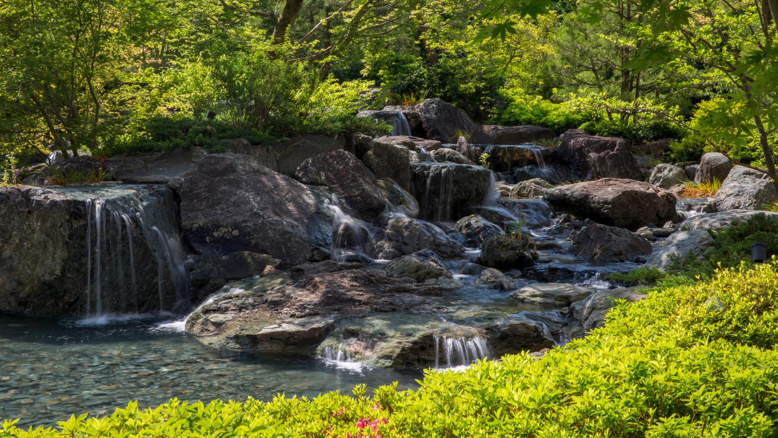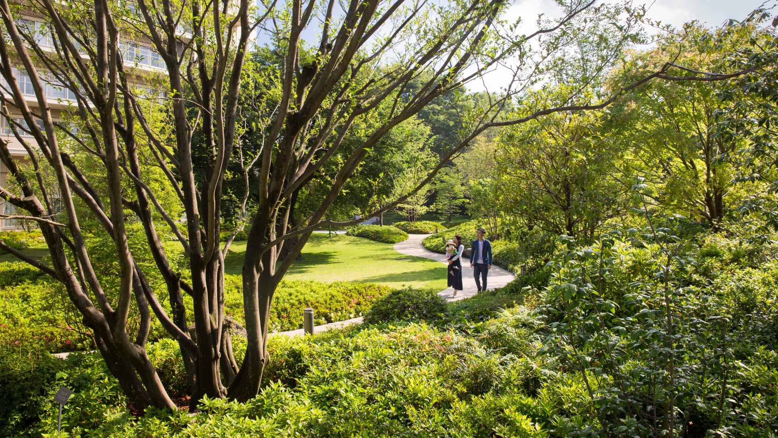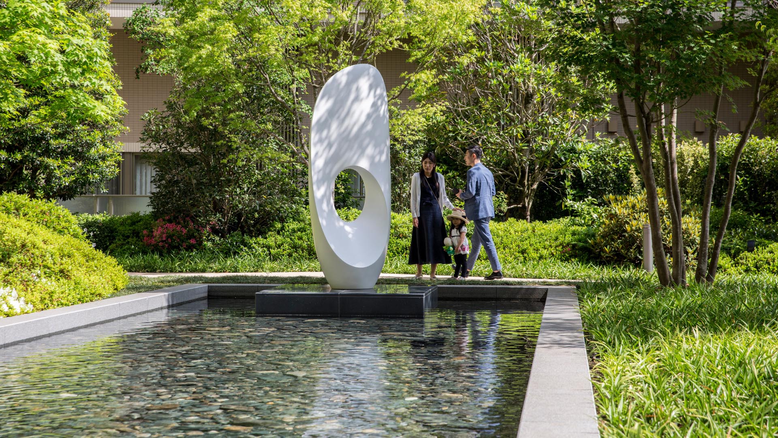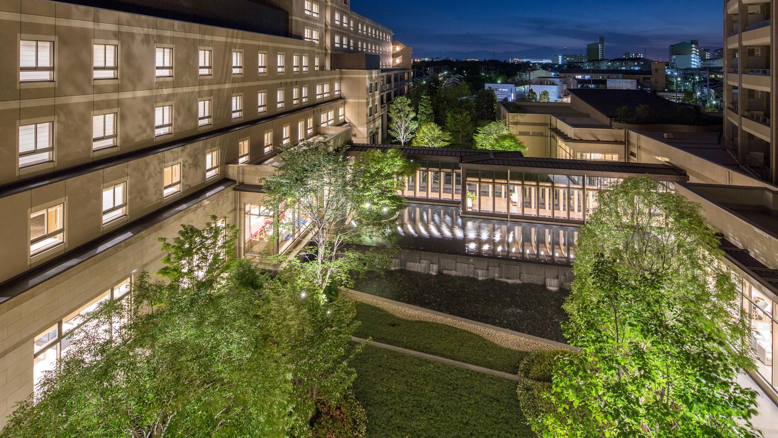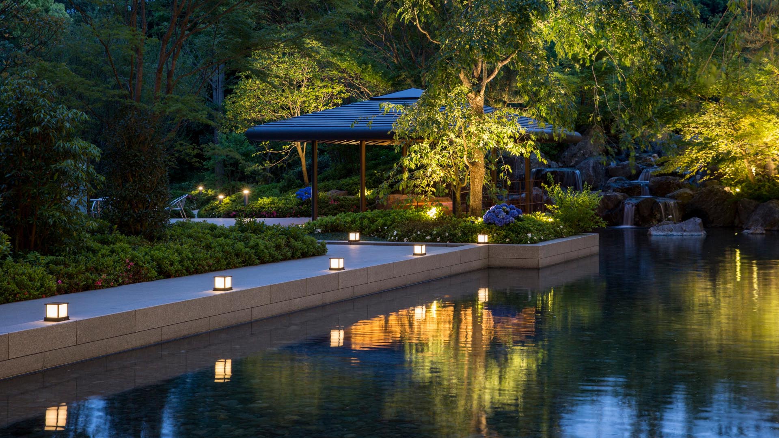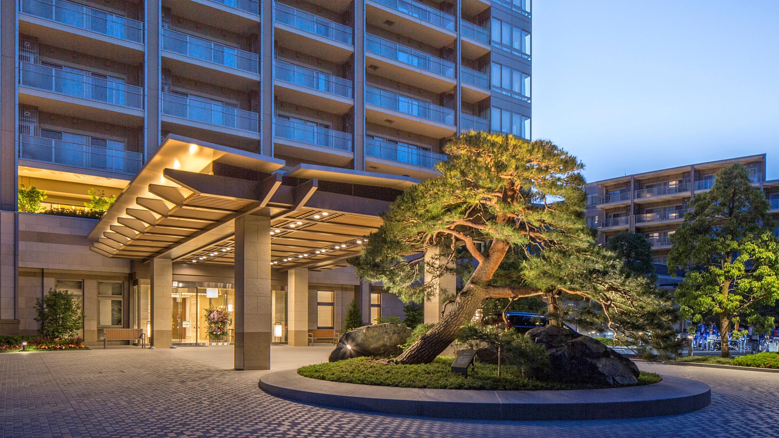SunCity Showa Kinen Koen takes its name from the beloved Koen National Park that borders the development to the east and south. Built to commemorate the 50th anniversary of Emperor Showa’s reign, the park offers an ideal setting for Half Century More’s flagship continuum-of-care retirement community, with 518 independent living units and 82 nursing units in the western Tokyo suburb of Tachikawa. SWA’s design pulls the character of the forest into a large strolling garden planted with evergreen and deciduous trees. A broad, ginkgo-lined entry provides a regal arrival experience, while a central garden court features a water cascade, a reflecting pool, and enclosed bridge connecting the major wings of the first-floor public areas. A small, formal healing garden provides seating areas shaded by vine-covered pergolas. Sunken gardens surround public baths and a community pool, with an intricately-carved slope planted with overlapping ribbons of flowering shrubs and groundcover.
Harvest Green
Harvest Green is unique among master-planned communities in the Houston area. Resident lifestyles at Harvest Green are activated through community farming, wellness programming and generous amounts of community green space. A community recreation center, village farm, parks, and entry monumentation will be completed during the first phase of construction. Coll...
Birla Arika
Within Birla Arika, the development is designed to encourage exploration and celebrate activity. In Gurugram’s Sector 31, 30 kilometers southwest of New Delhi, where high-rise towers border a forest preserve, the new residential community spans 13 acres, prioritizing flexible greens and pedestrian corridors, bringing accessible greenery into a densely situated...
The Sovereign at Regent Square
The Sovereign at Regent Square is a multi-family apartment building located within the first phase of the mixed-use Regent Square development along Buffalo Bayou in Houston, Texas. The project features an amenity deck with pool, offering framed views to Houston’s skyline and a panoramic view of the city. Outdoor living spaces surround a formal pool shaded by a...
Crest Apartments
Situated within the suburban context of the Los Angeles Valley, Crest Apartments provides 64 residences for the homeless, including 23 reserved for disabled veterans. The building’s striking geometry is complemented by a flexible, multi-layered, and multi-textured landscape that support social, experiential, and environmental programs. The ground cover plant s...


