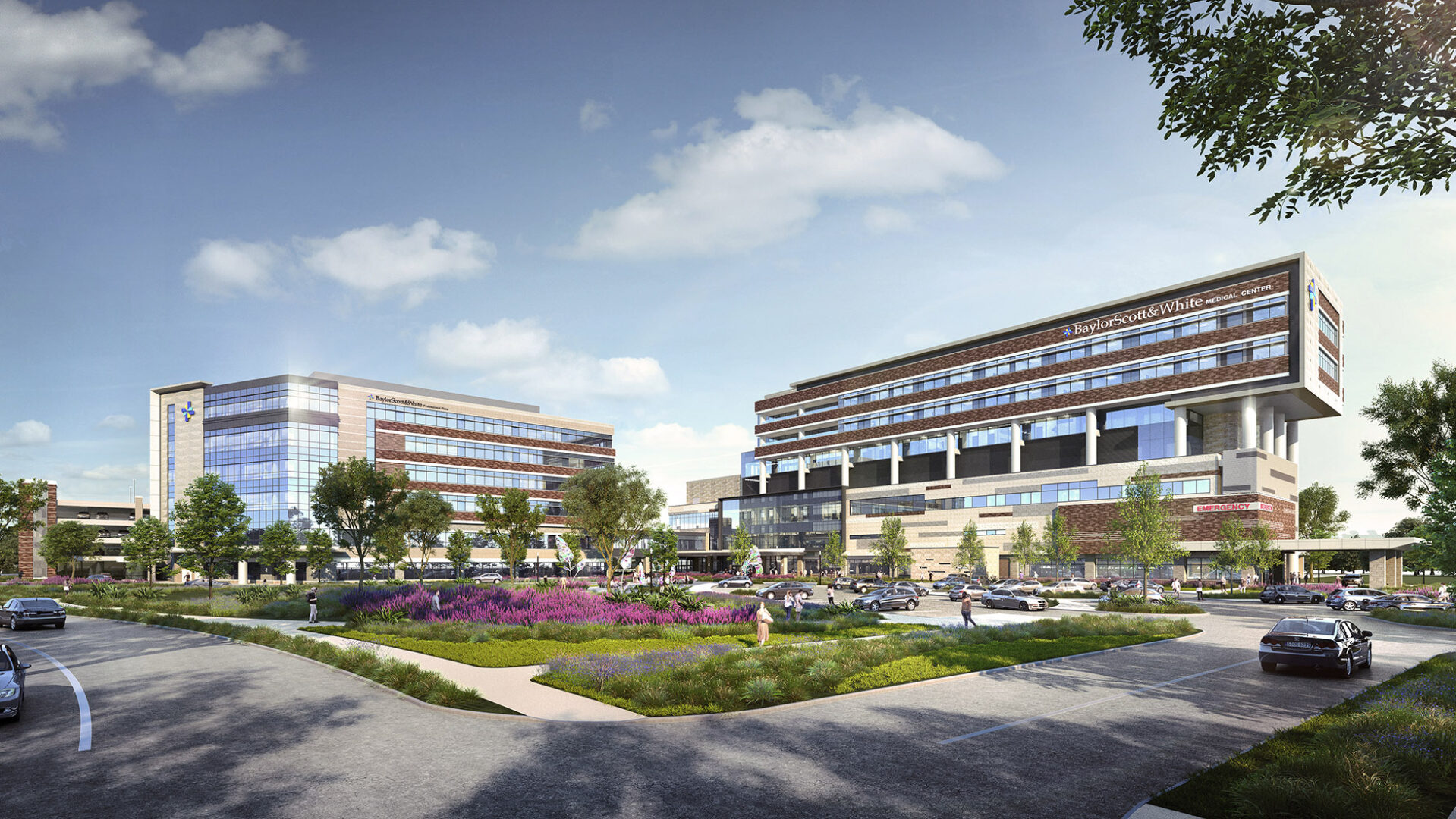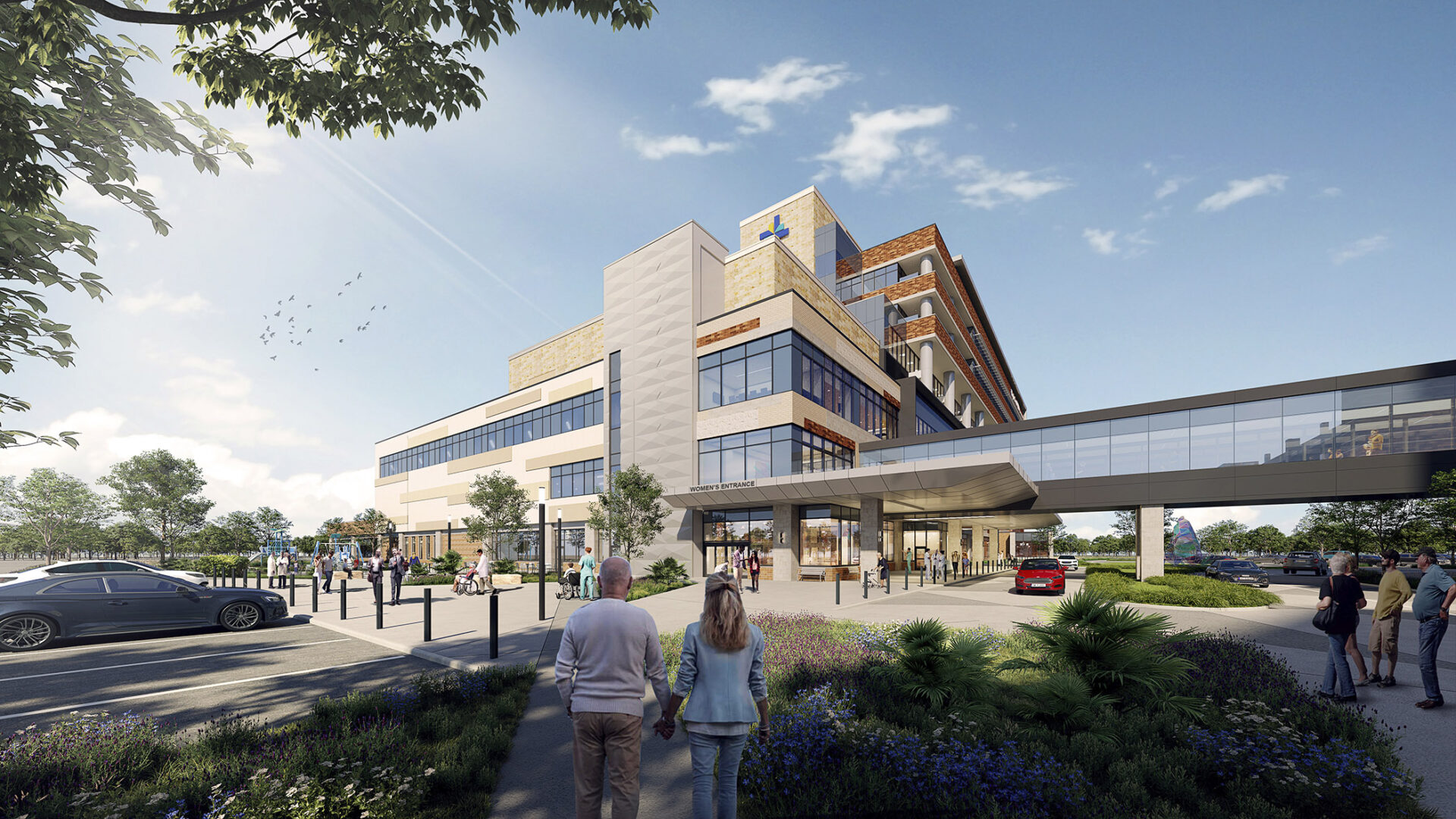Blending current medical practice with the cutting-edge care of the future, Baylor Scott and White’s new Frisco hospital campus is a porous and walkable complex, welcoming the surrounding community to enjoy its open space amenities. A central green space, equipped with shading features, functions as the heart of the campus. Users are invited to utilize the public spaces to enjoy outdoor gatherings, dining, and play. The phasing plan transforms 10.5 acres of former farmland into a temporary prairie, creating a network of miles of walking trails around the campus for wildflower viewing.
On the campus, the Star’s playground captivates various age groups and promotes an engaging, healthy atmosphere. Drawing inspiration from the Milky Way galaxy, the playground features a series of interactive planet climbers and steppers arranged to resemble their positions in space. The design team prioritized education, inclusivity, and sustainable materials in the creation of this awe-inspiring playground.
SunCity Tower Kobe
Kobe has a unique geographical context in Japan, with breathtaking views both inland to Mt. Rokko and to the broad expanse of Osaka Bay to the south. The landscape design of SunCity Tower Kobe, a landmark senior community in this newly developed city district, celebrates this environment. The tower is tucked into the northwest corner of the site, setting it aw...
Vi Living (Formerly Classic Residence By Hyatt)
The Classic Residence by Hyatt in Palo Alto provides seniors with independent and assisted living facilities. The roughly 19-acre site is adjacent to the San Francisquito Creek, a shopping mall, and two in-progress SWA projects- Ronald McDonald House and Stanford West Apartments. Hyatt has been working closely with SWA as well as the City of Palo Alto and Stan...
SunCity Takatsuki
Located in a bedroom community midway between Osaka and Kyoto, this facility has both Assisted Living and Skilled Nursing levels of care. The landscape design, complementing the modernist architecture, is organic and fluid with meandering paths traversing various gardens on the south side of the building connecting feature terraces located at each end of the b...
Huntington Memorial Hospital
SWA Group acted as consultant to the architect on the development of a long-range master plan for the expansion of this existing hospital as well as landscape design and development for the 220,000 square foot phase one addition. The hospital facility’s design includes streetscape, a major entry drive and plaza, and on structure gardens with fountains adjacent...





