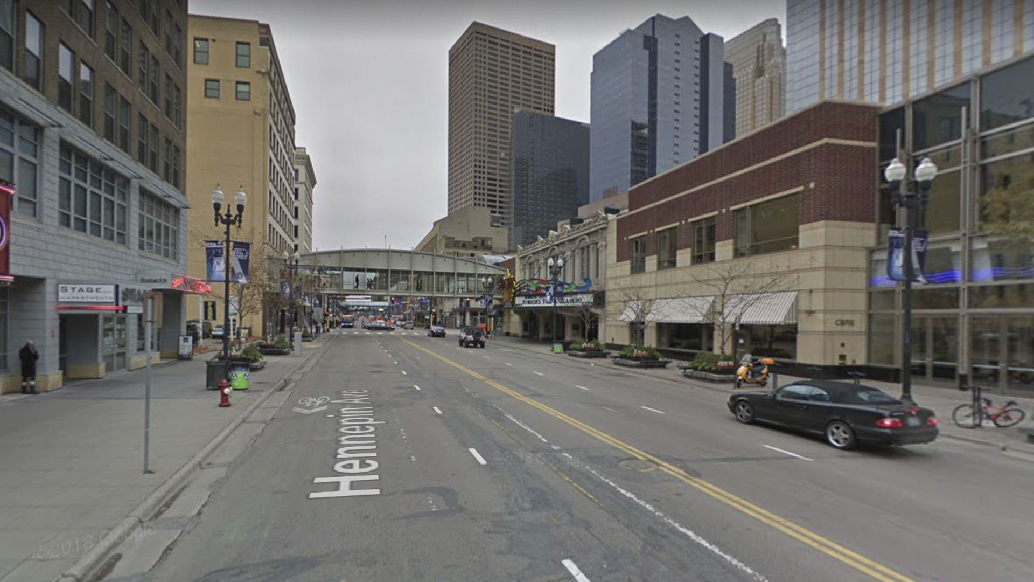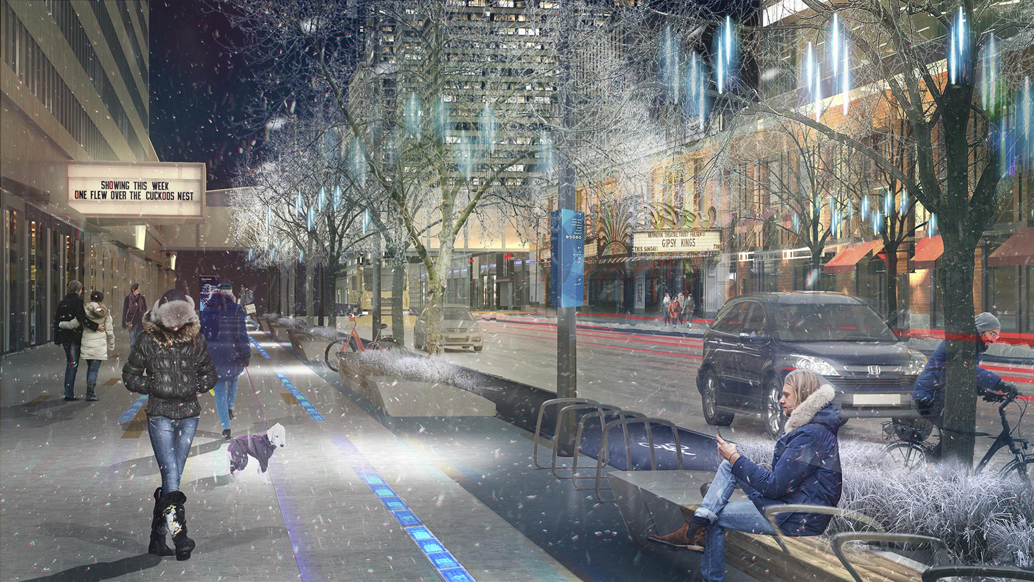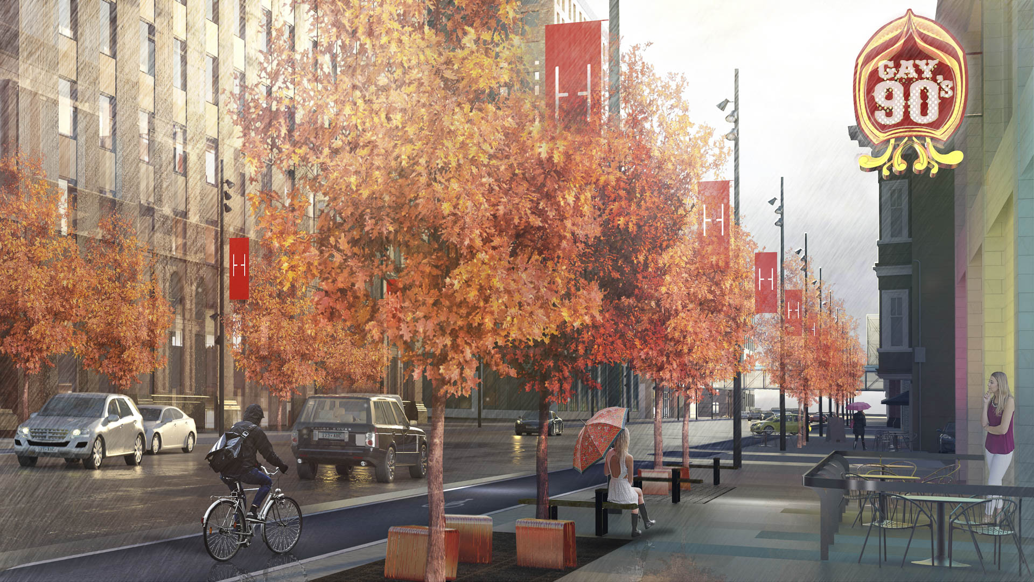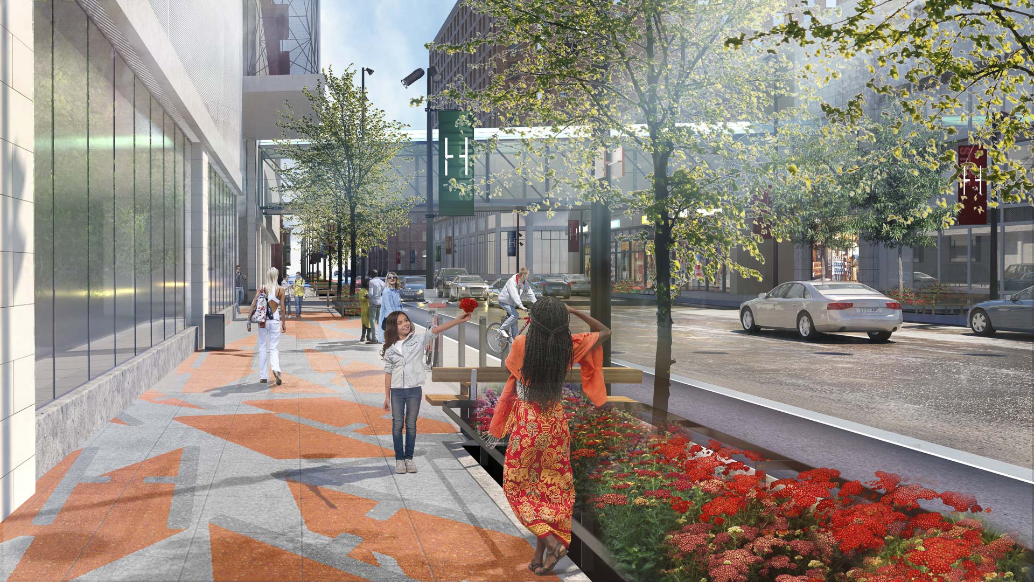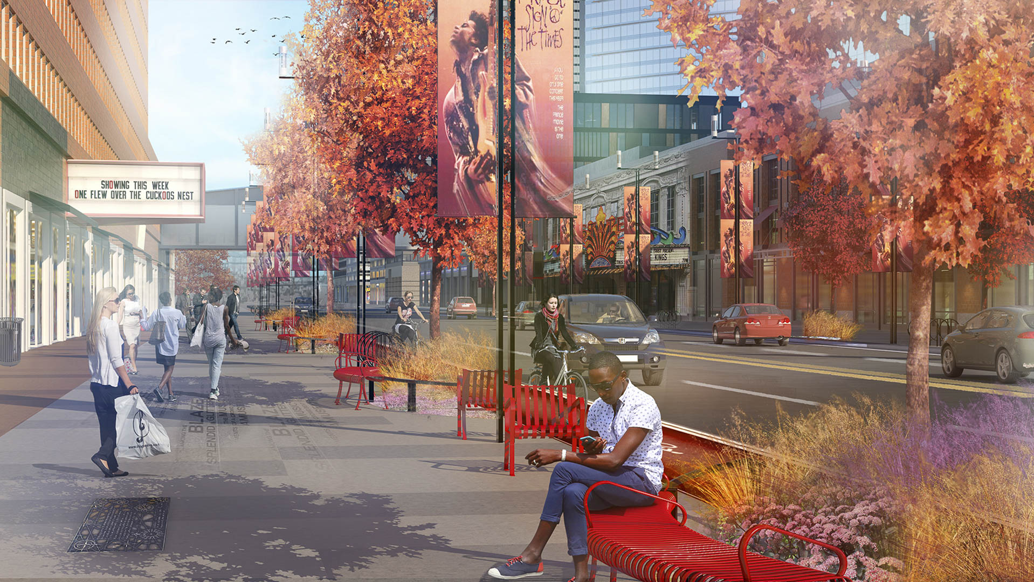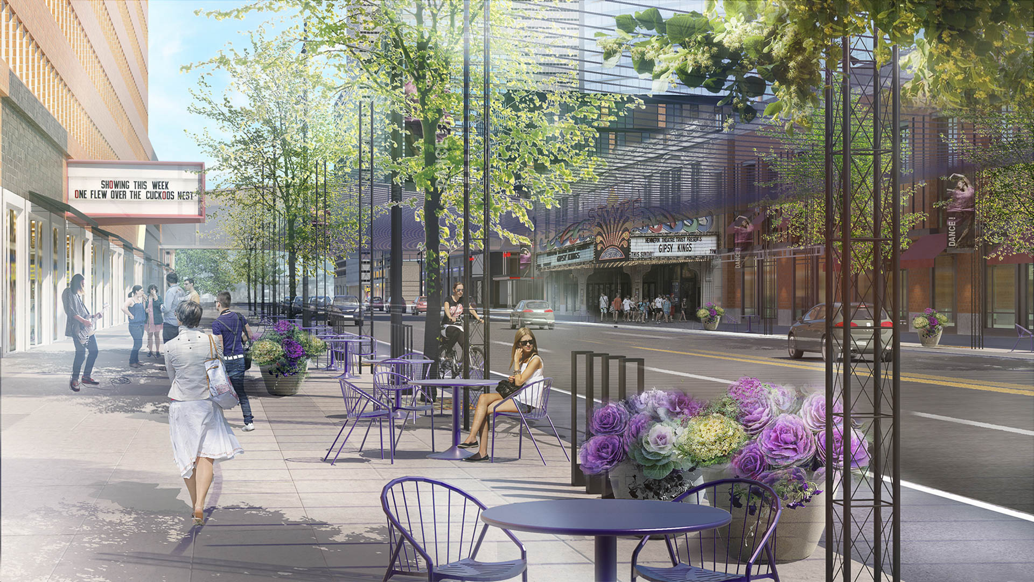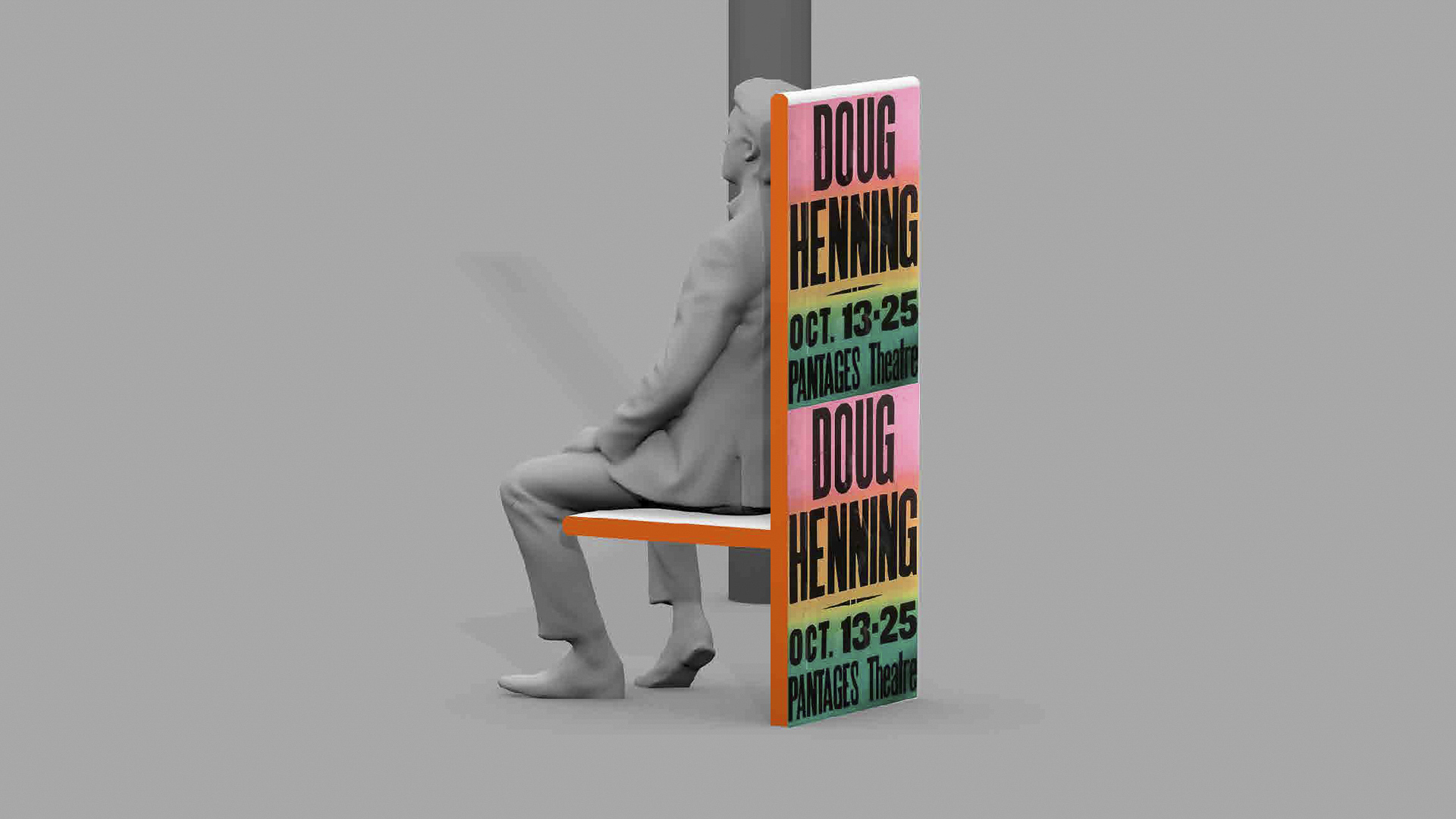Hennepin Avenue is the oldest street in Downtown Minneapolis, and has gone through multiple transformations over time. The street is undergoing a major reconstruction, and SWA is leading the effort to enhance the character of Hennepin for years to come. The conceptual approach was developed through a robust public engagement process, and touches on the three main themes. “Movement” speaks to the multi-modal energy of the Avenue as the new street layout widens its pedestrian realm, accommodates bike traffic with designated bikeways, and introduces a BRT line. “History” is an interpretive component that ensures that the layers of Hennepin’s famed past are celebrated, and “Spectacle” connects with the Theater District, creating a spectacular ambiance day-to-night and throughout the seasons.
In curating urban design and landscape elements, we accounted for seasonal maintenance practices to ensure sustainability of planting material and streetscape finishes.
Hokkaido Ballpark Master Plan
This project includes a new ballpark for Hokkaido Nippon-Ham Fighters, the surrounding landscape, and surrounding future development parcels, in Hokkaido, Japan. Inspired by the stadium’s architecture, which responded to a building type original to Hokkaido, the design incorporates indigenous landscape features, including a 100-year forest and a ravine, while ...
Nanhu New Country Village
China’s rapid urbanization over the past several decades has radically diminished its agricultural landscapes and labor force, focusing instead on industrial and technological advancements. The Nanhu New Country Village brings a contemporary approach to integrating agriculture and residences in a village setting, enhancing existing rural character, and improvi...
Shunde Guipan River Waterfront
SWA participated in a competition reimagining 19-kilometers of the Guipan River waterfront in Shunde, China. While the Pearl River Delta is one of the fastest growing regions of Southern China, one of the many casualties of this growth was the delta itself. Presently, Shunde has a growing flooding problem enhanced by channelizing, condensing, and containing th...
Downtown Jebel Ali Landscape Master Plan, UAE
Downtown Jebel Ali is a new development located 35 kilometers southwest of Dubai, along an 11 km stretch of Sheikh Zayed Road. Representing the first phase of a major mixed-use development on the outskirts of Dubai, the project includes two high-rise office buildings and two high-rise apartment buildings with access to Sheik Zayed Road. Mixed-use buildings and...


