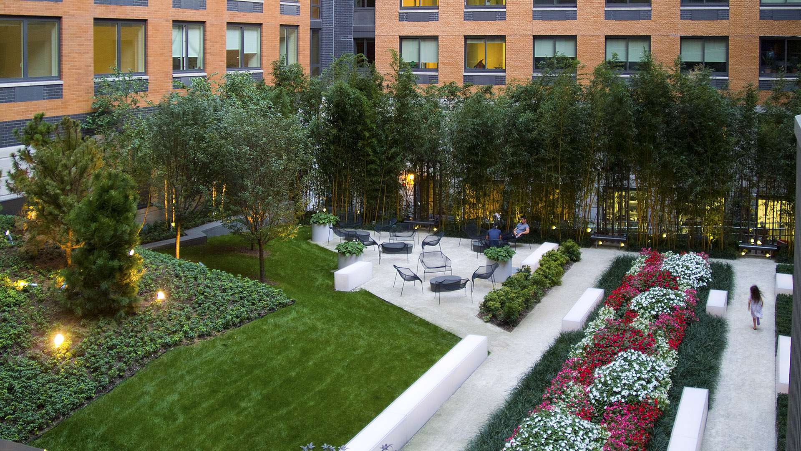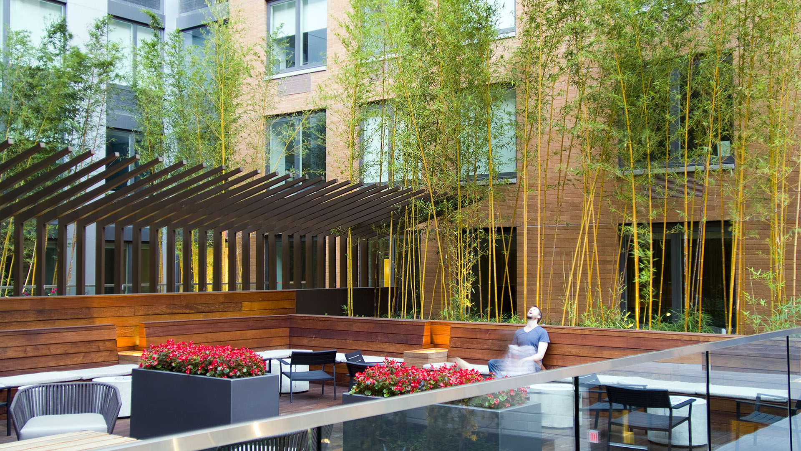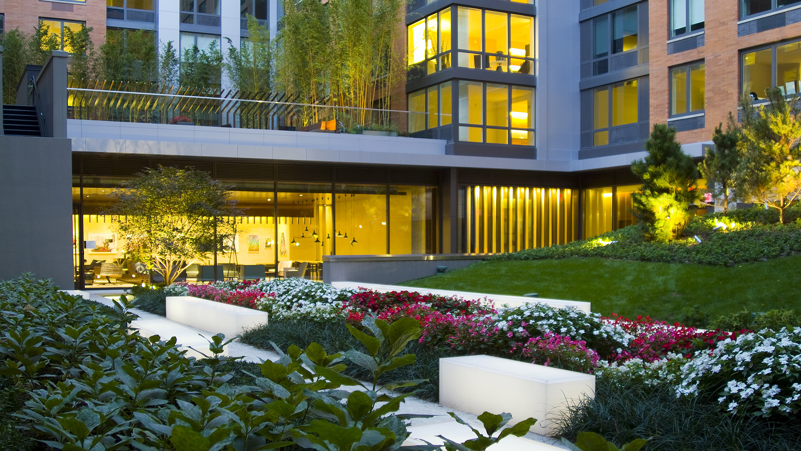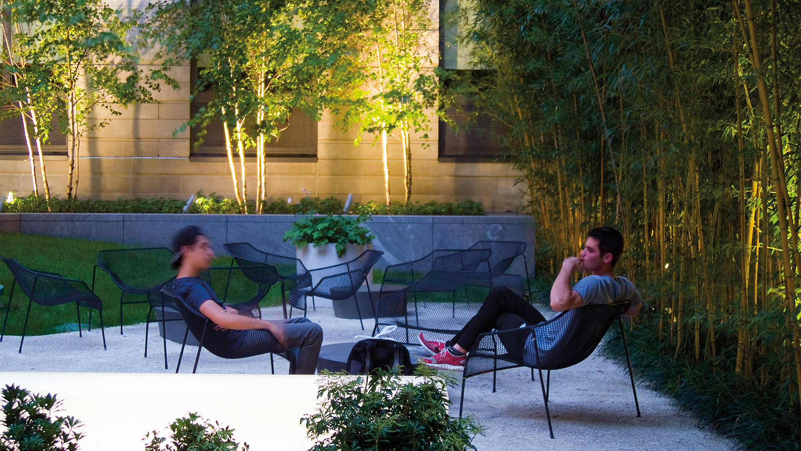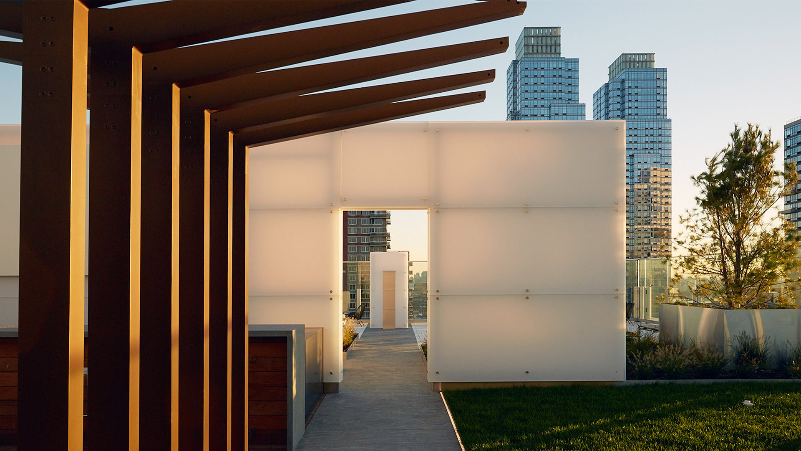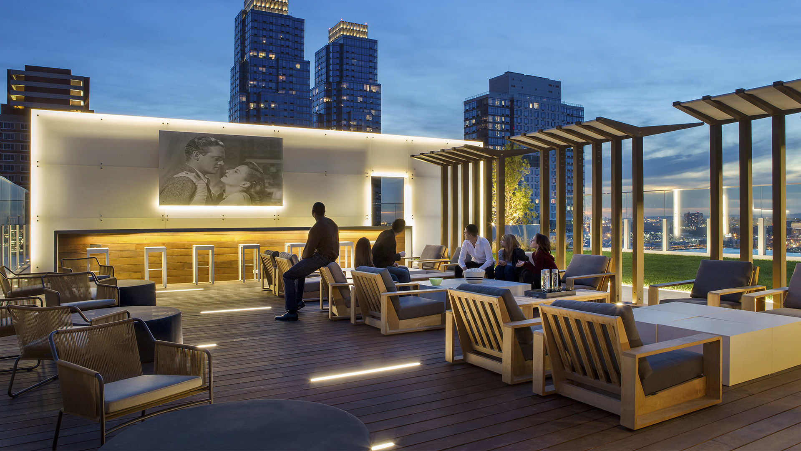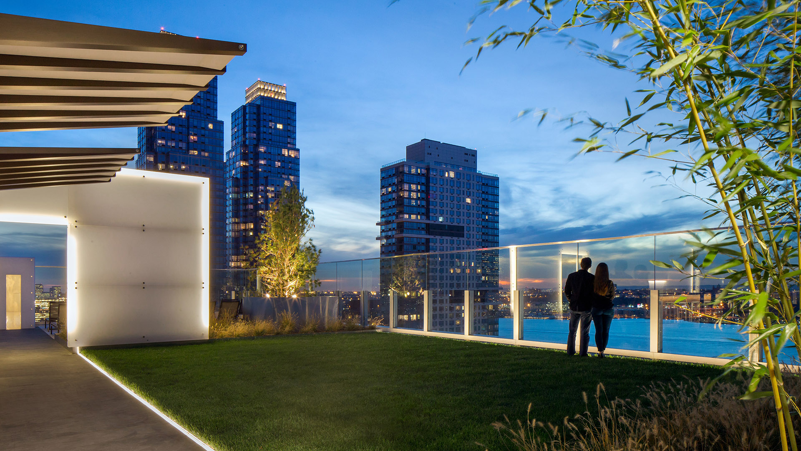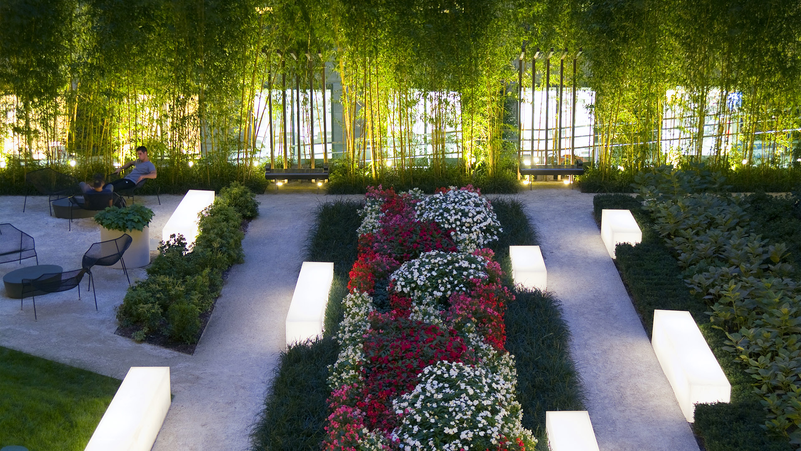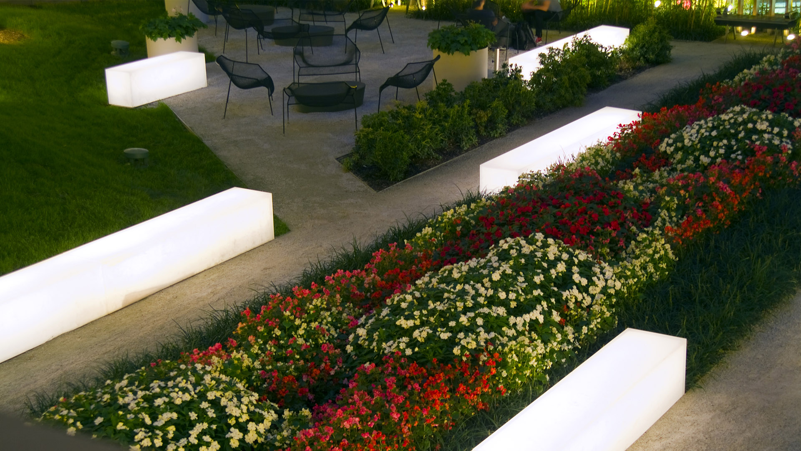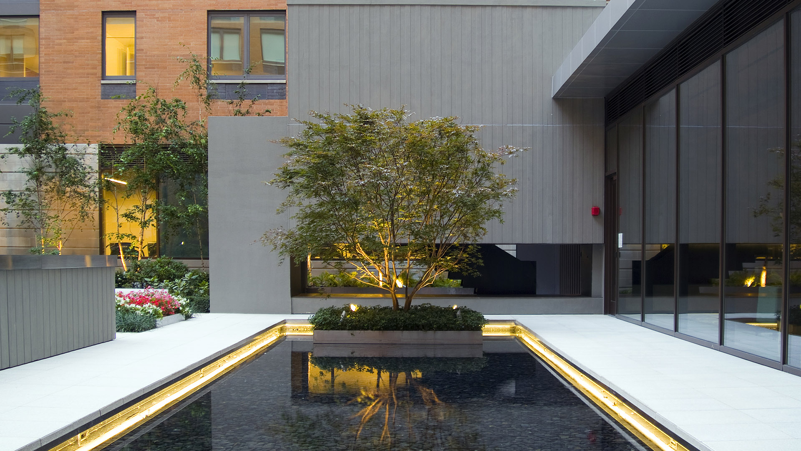Gotham West is a residential development west of Times Square that nearly encompasses a full city block. The space between two mid-rise buildings and a market-rate tower forms a signature courtyard accessed from the tower’s lobby. A sculptural Japanese maple, floating within a reflecting pool, serves as a focal feature. Other courtyard elements include illuminated resin benches, a bamboo grove, seating nooks under ribbed trellises, a social terrace and a berm planted with pines and cherry trees. The courtyard is softened by plant materials and organized by a series of striated gardens. The lines of these gardens respond to the club room geometry, which implies the courtyard as an extension of the club room. Above the club room roof is a private lounge deck that is surrounded by bamboo and flowering shrubs where club members can look over the courtyard. A “sky terrace” on the tower’s 31st floor extends the view from a lounge toward the skyline. A stone path extends from the lounge out into the terrace as a central spine from which various spaces can be accessed, such as an entertainment deck and bar, lawn panel, and lounge sun terrace. An iconic white illuminated resin wall helps divide the terrace uses and provides a sense of privacy between the two main lounging spaces. A water wall and misting station on axis with the central spine terminate the central terrace walk.
Fuzhou Vanke City
The Yongtai project, located inside the Red Cliff Scenic Area, borders the Dazhang River and consists of a 45-hectare watershed area surrounded by 12 small hills. It features a boutique hotel, a shopping street, clubhouses, residential high-rises, townhouses, and detached homes. The overall project plan calls for housing clusters that follow the natural site t...
Vi Living (Formerly Classic Residence By Hyatt)
The Classic Residence by Hyatt in Palo Alto provides seniors with independent and assisted living facilities. The roughly 19-acre site is adjacent to the San Francisquito Creek, a shopping mall, and two in-progress SWA projects- Ronald McDonald House and Stanford West Apartments. Hyatt has been working closely with SWA as well as the City of Palo Alto and Stan...
Elan The Presidential
At Elan the Presidential, residents are taken on a journey through the passage of water, cascading through multiple levels within the development before culminating at the central clubhouse and pool. Green spaces complement the water features, bringing nature into the site, with 60% of the development dedicated to open space and outdoor amenities.
Resid...
Hicks Mountain Ranch
Hicks Mountain Ranch is a 900-acre sustainable ranching operation in West Marin County. The watershed, which includes grassland, wetland, and riparian habitats had been impacted by decades of grazing. In addition to developing a home on the property, plans were instituted to restore the ecosystem and mitigate the impacts of development. In addition to undertak...


