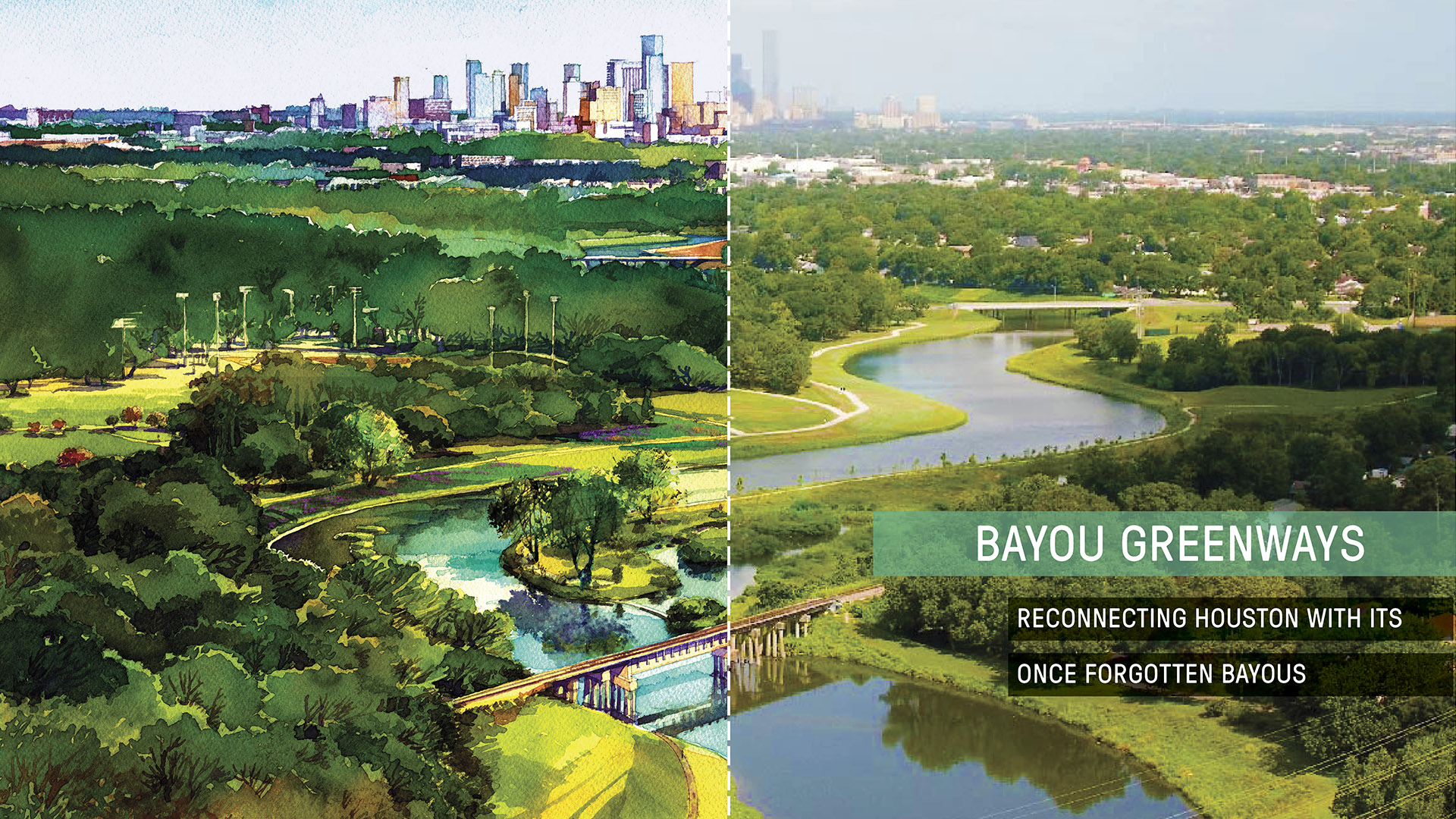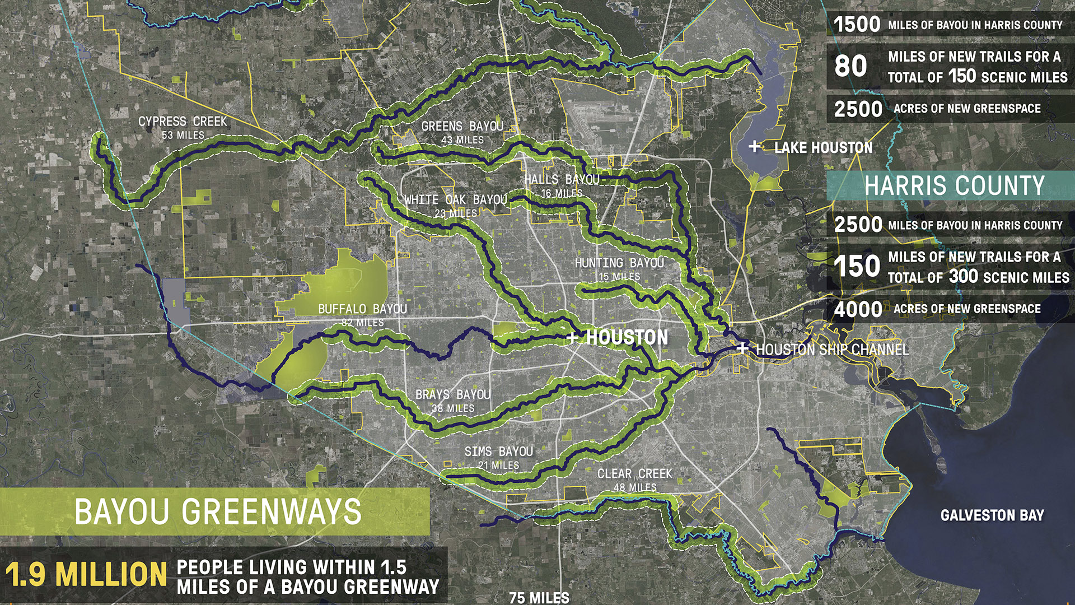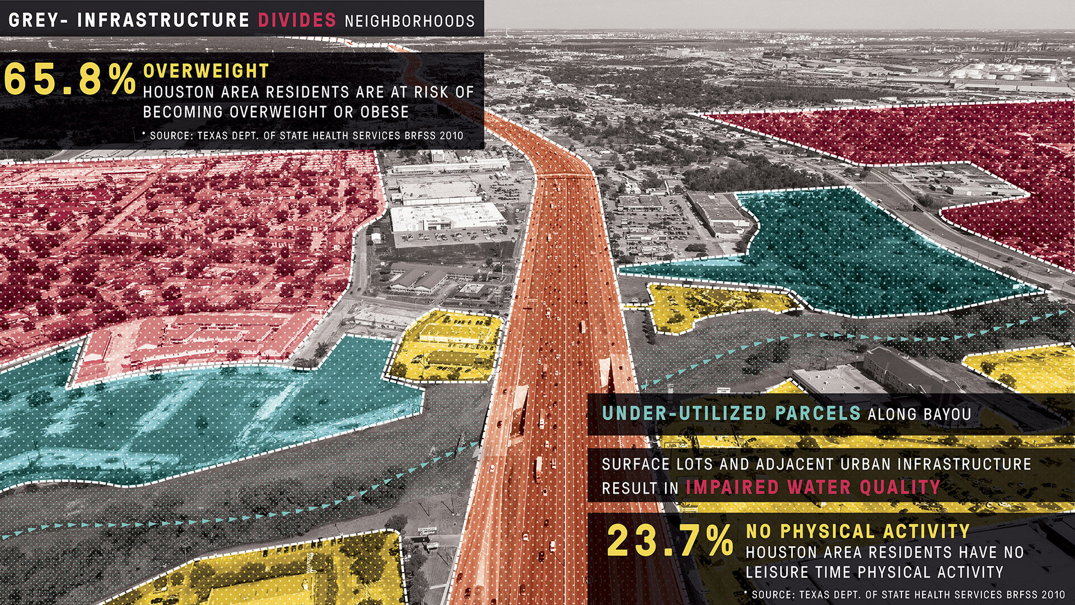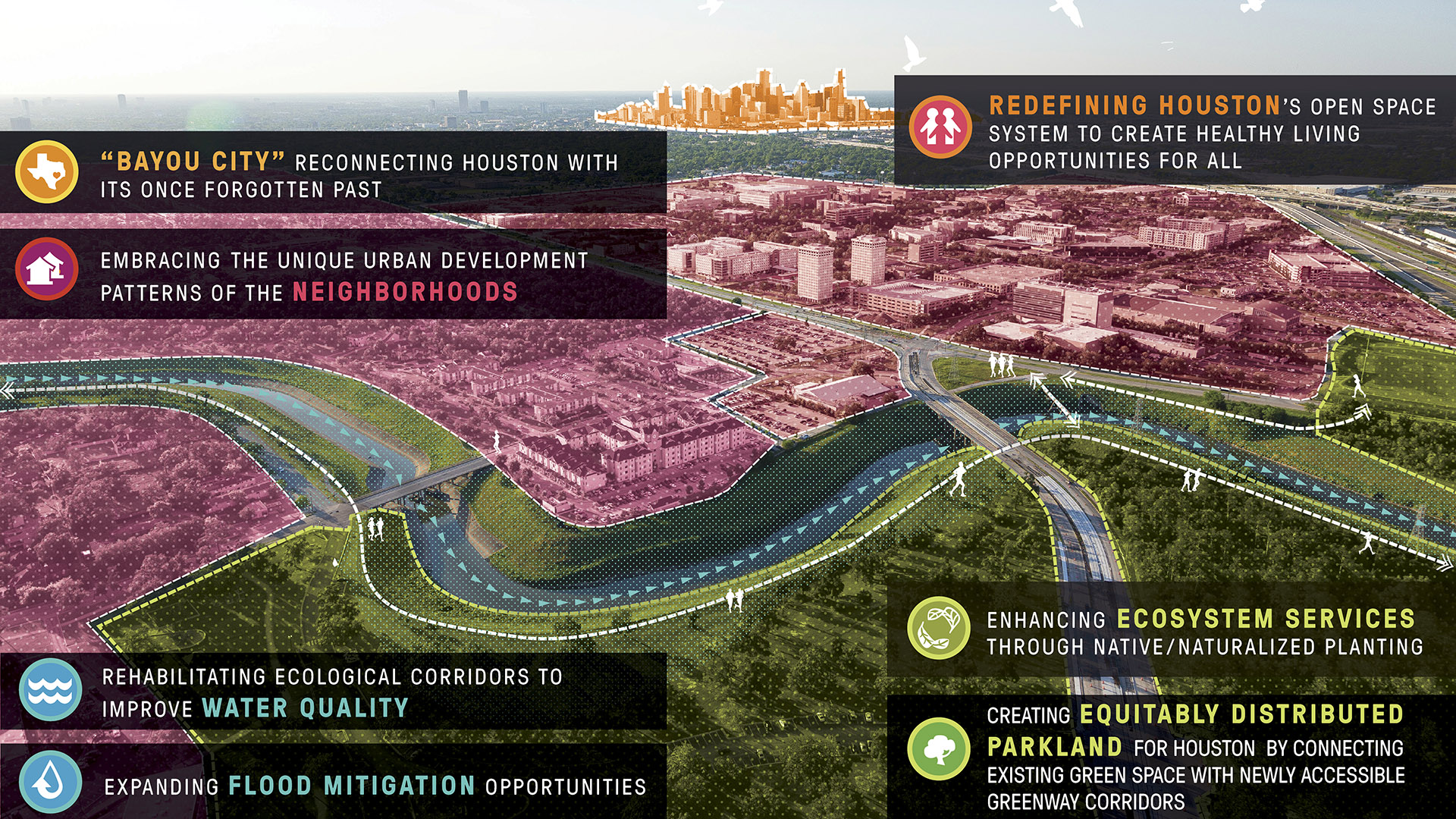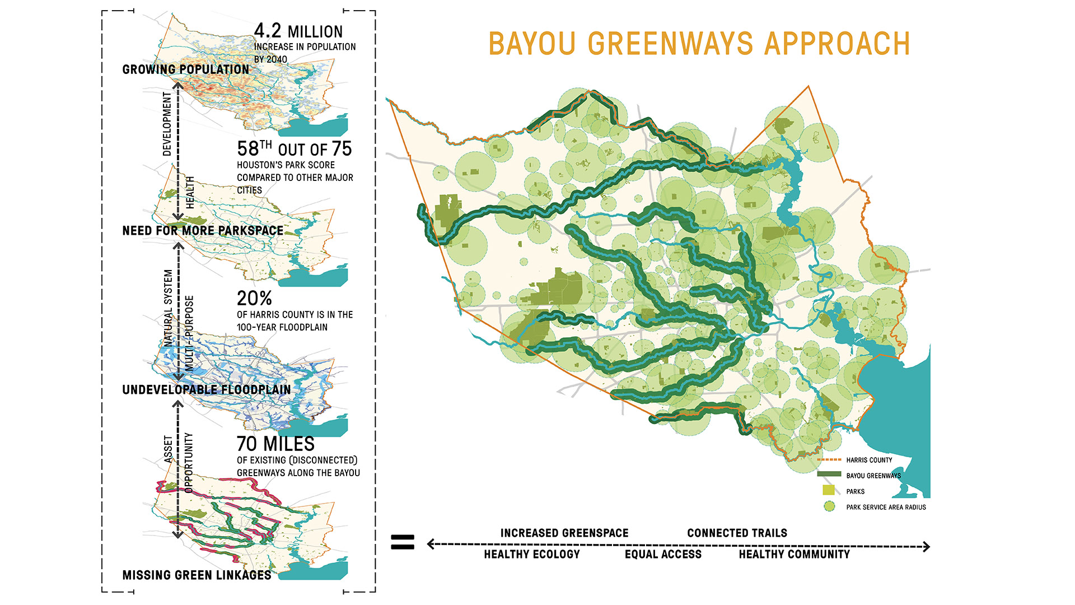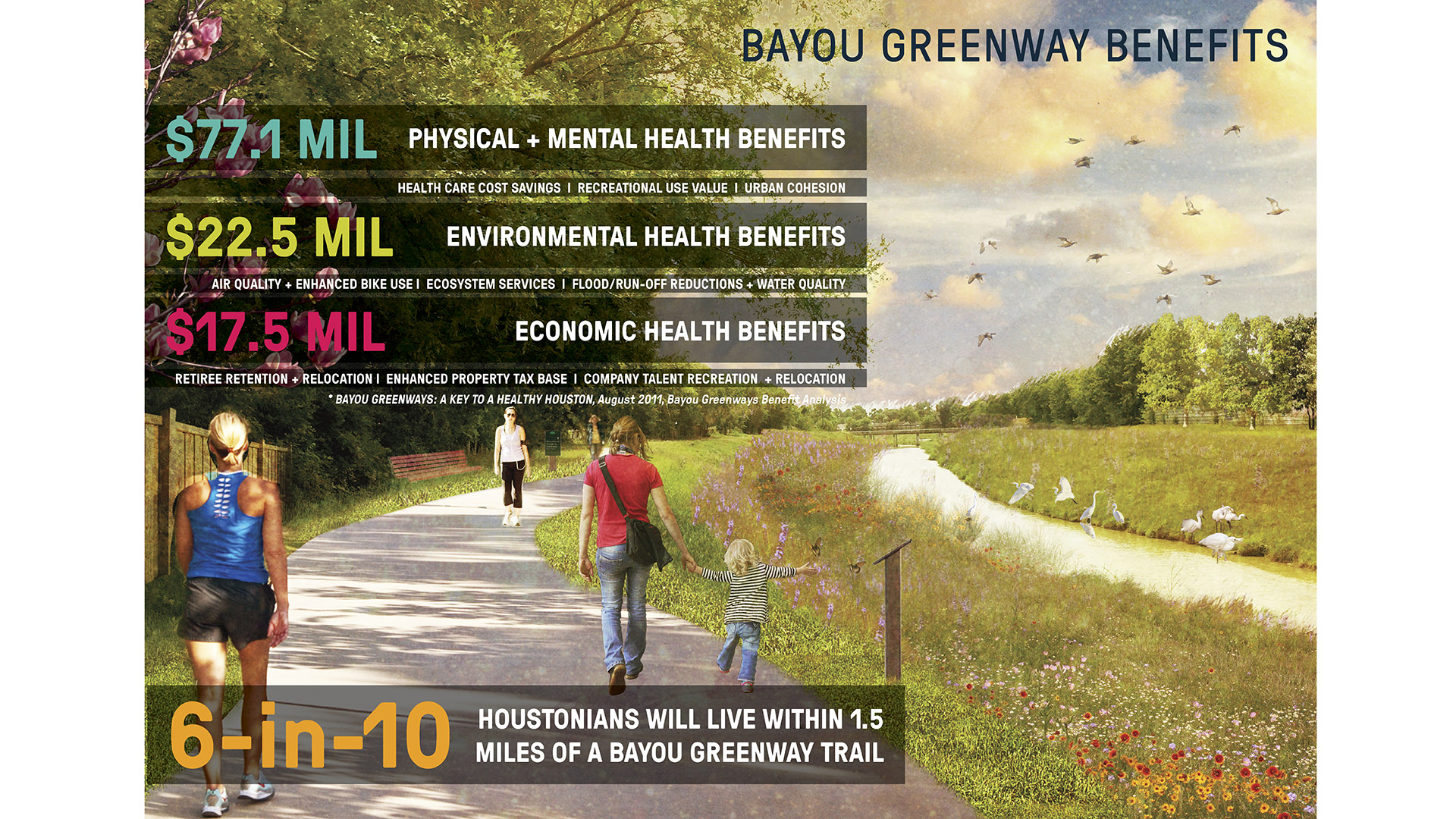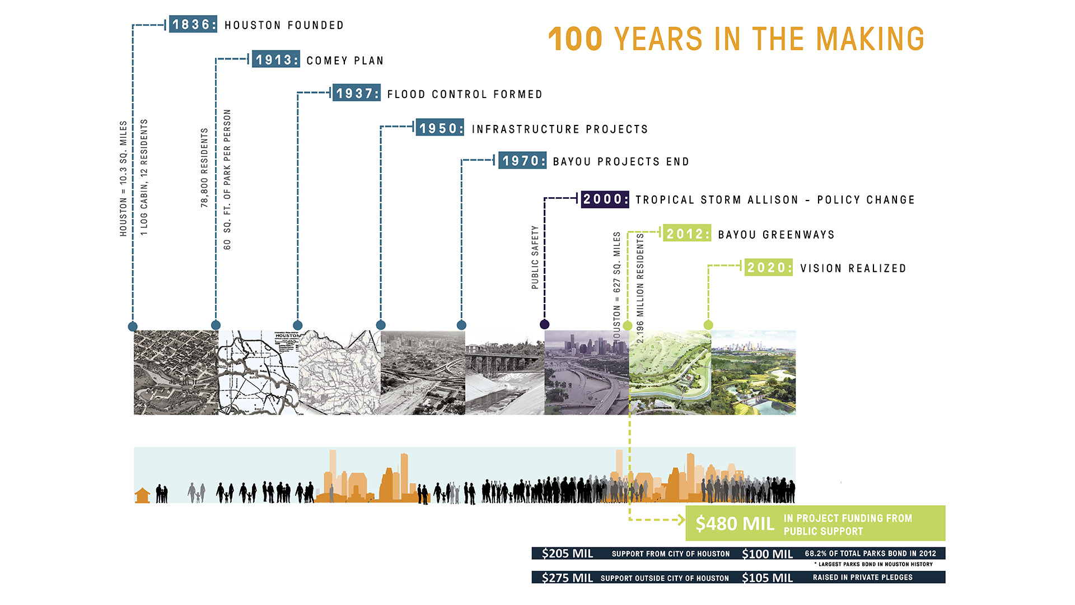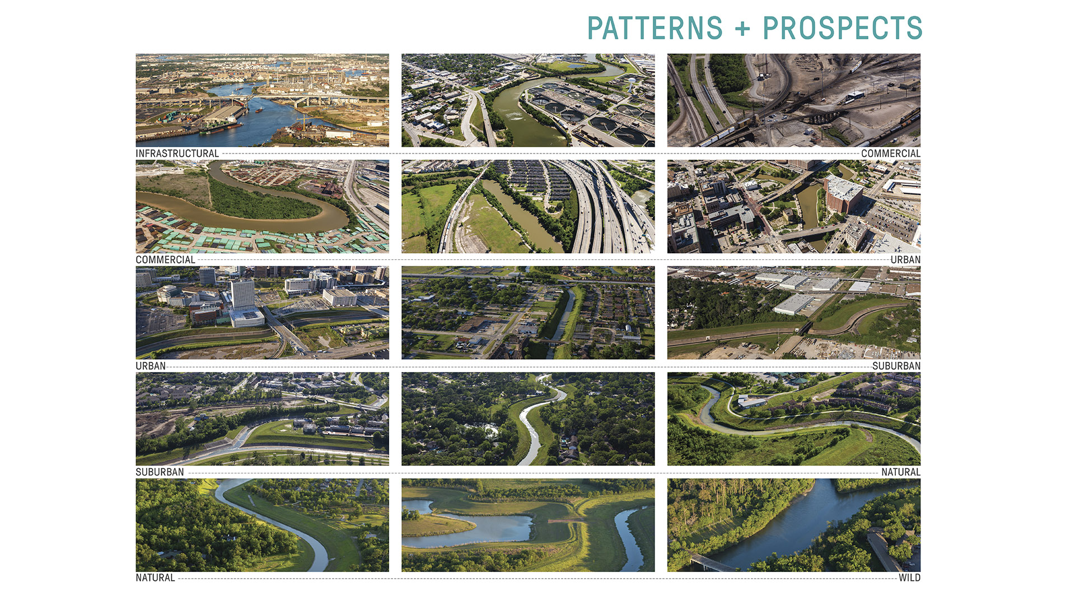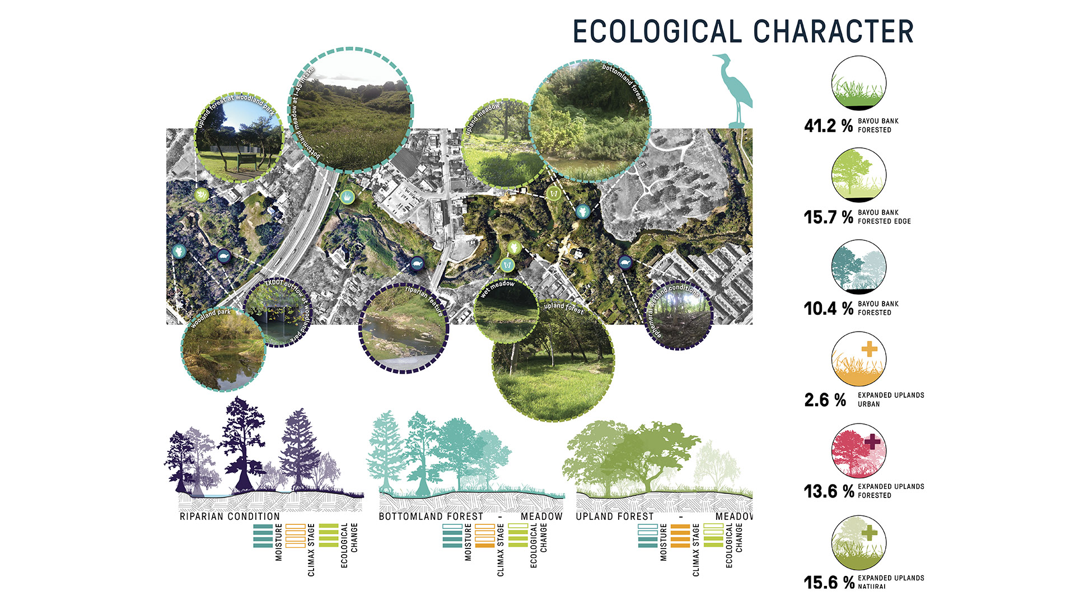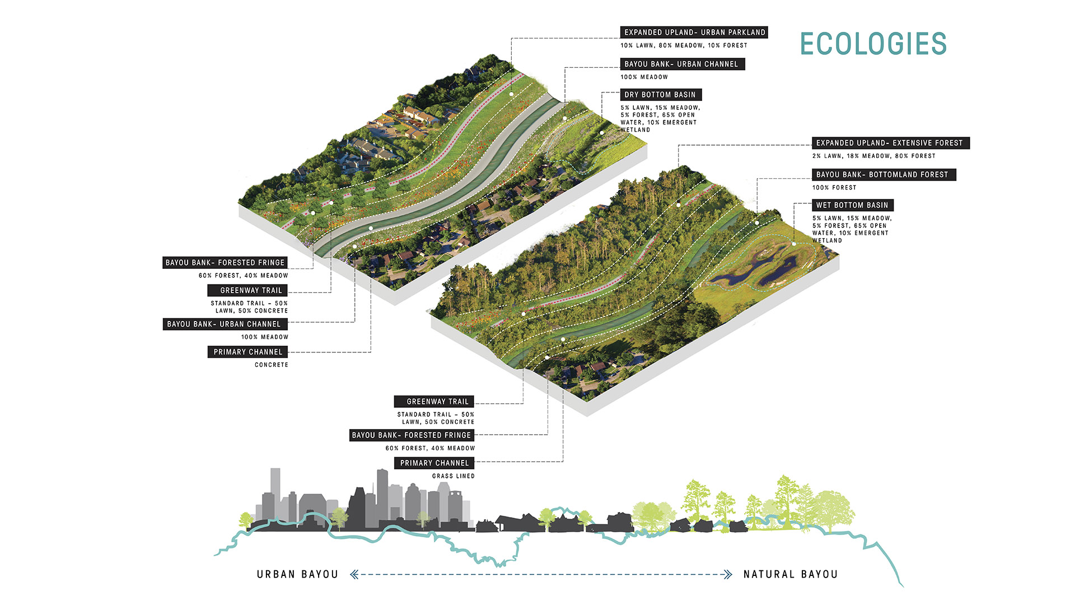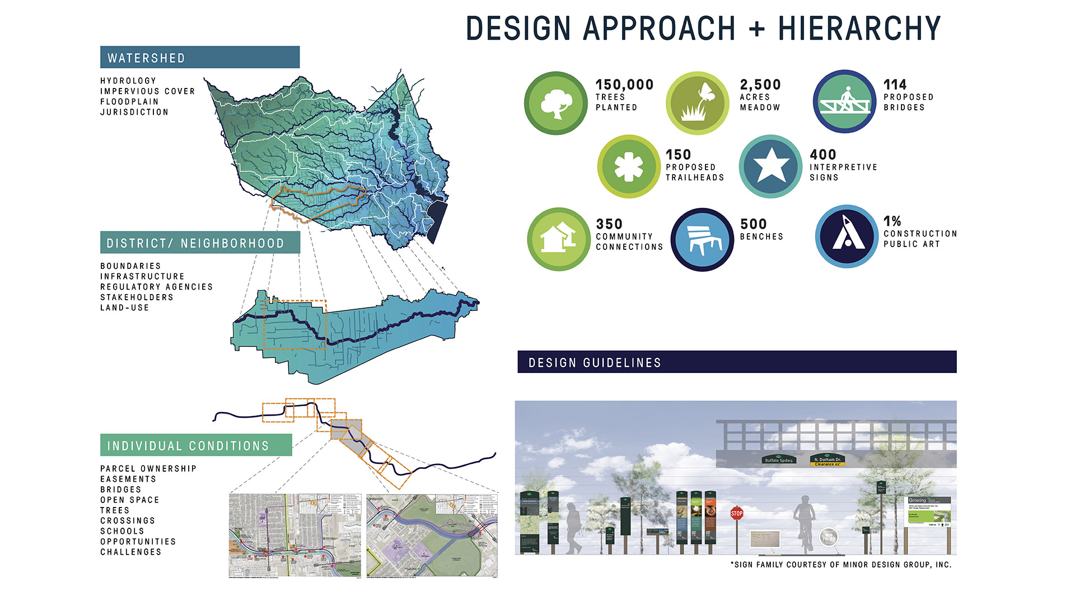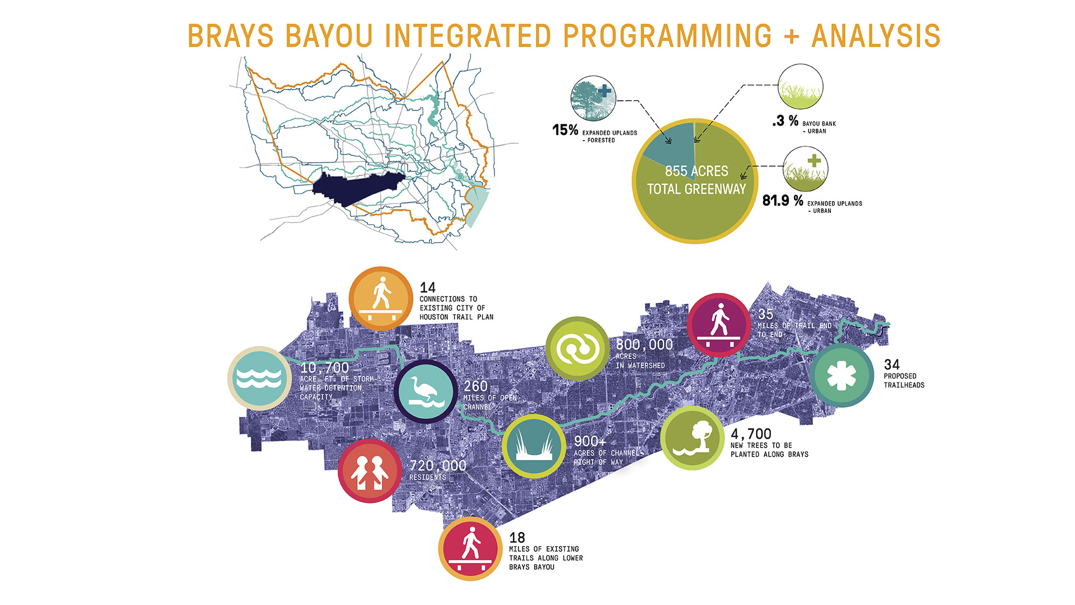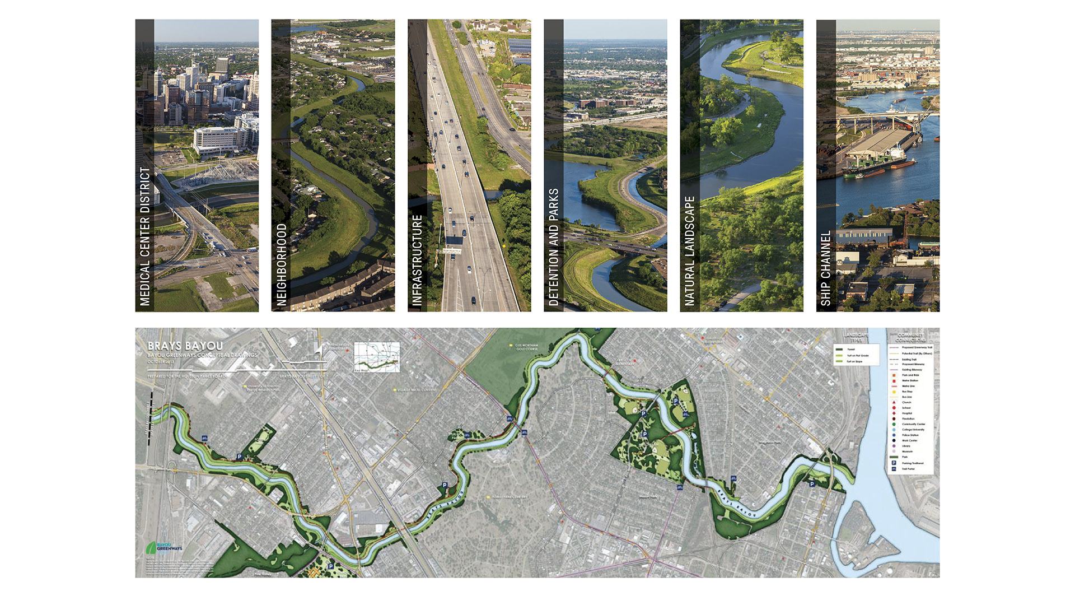As one of the largest U.S. cities, Houston’s sprawling, car-centric infrastructure is underpinned by a vast arterial system of over 2,500 miles of bayous—an untapped ecological feature that could redefine urban life.
Recognizing this potential, the Houston Parks Board worked alongside SWA to develop a visionary plan for nine central bayous as an interconnected park system, bringing 60% of Houstonians within 1.5 miles of green space.
The network was reimagined as a 3,000-acre greenway and blueway system linking neighborhoods with multimodal trails and restored habitat. Named Bayou Greenways, the master plan represented a shift in Houston’s approach to designing with water—framing it as a civic asset rather than a source of risk. The framework identifies opportunities to enhance ecosystem performance while reducing flood impacts on adjacent neighborhoods, carving out space for direct water access and alternate modes of transit.
The monumental task required a decade-long collaboration between the Houston Parks Board, City of Houston, Harris County Flood Control District, and numerous stakeholders. Beyond recreation, the Bayou Greenways initiative embodies a broader vision for living in Houston—prioritizing health, resilience, equitable access to open space, and authentic connectivity to the city’s natural heritage.
Golden Shoal Riverfront Park
Located along Chongqing’s Jialing River, this new linear public park offered unique challenges: a 30-meter annual river fluctuation, steep topography, and low-impact maintenance of a continuous riparian corridor. Adjacent new urban development, with attendant needs for green space, called for a flexible and resilient approach to the park’s landscape and infras...
Nelson Mandela Park Master Plan
Identified by the City as one of its “Big Five” open space projects, the conceptual master plan for Nelson Mandela Park will create a much-needed central open space for the city’s south district, an industrial area along the waterfront that is home to a growing and increasingly diverse population. Here the city seeks to transcend its current park paradigm of l...
Nanjing International Youth Cultural Centre
SWA was retained to design the landscape of this mixed-use development collaboratively with Zaha Hadid Architects. It contains performing arts, hotel, residential, office and retail functions. Located adjacent to SWA’s Nanjing Youth Olympic Park, the design strives to merge architecture, the park landscape, and people at this iconic focal point. Landform...
Gantry Plaza State Park
Once a working waterfront teeming with barges, tugboats, and rail cars, the Hunter’s Point shoreline slowly succumbed to the realities of the Post-Industrial Age and this spectacular site was left to deteriorate. Thomas Balsley Associates, together with Weintraub di Domenico, envisioned Gantry Plaza State Park as a place that celebrates its past, future, skyli...


