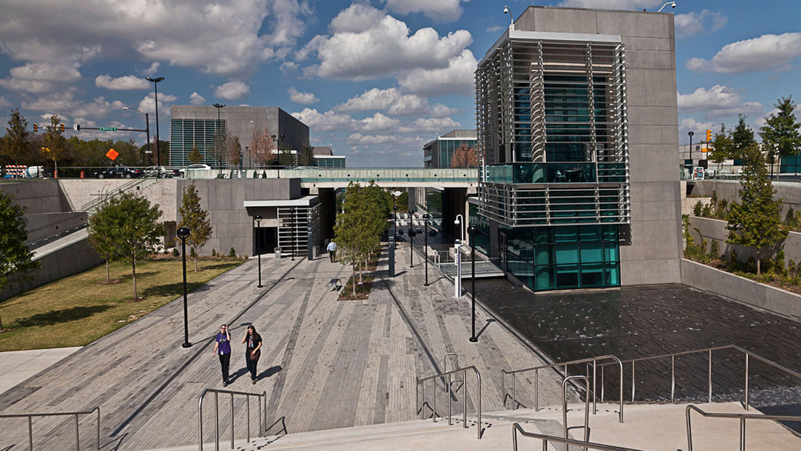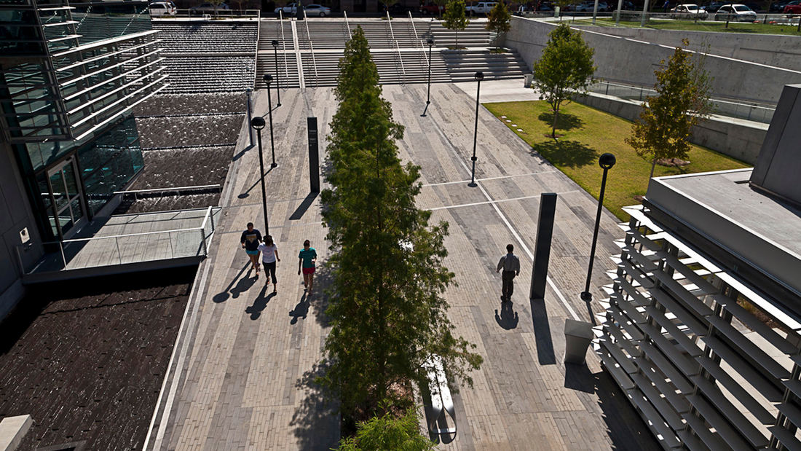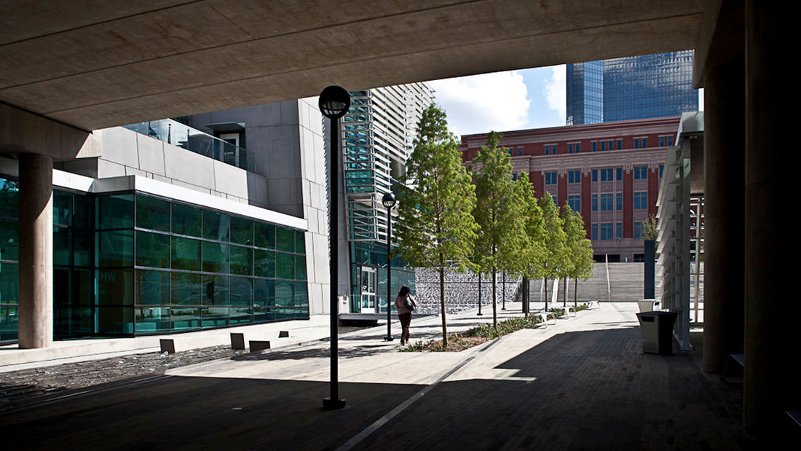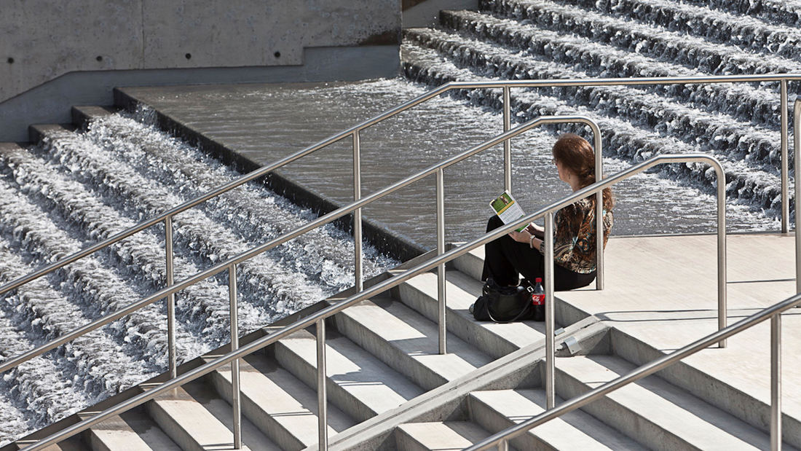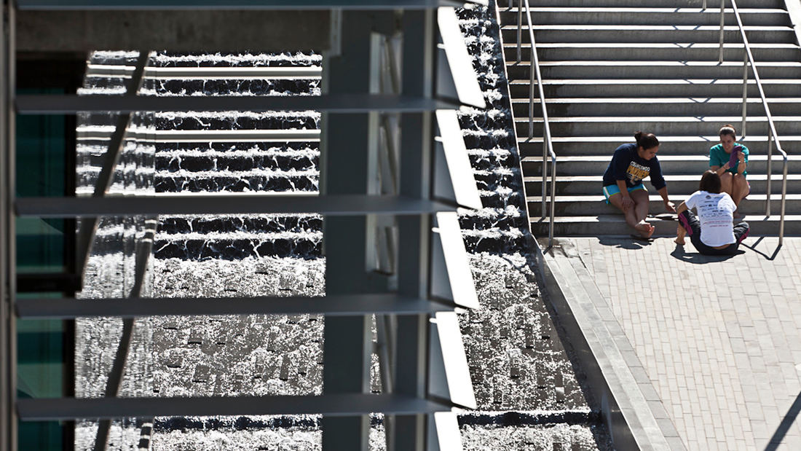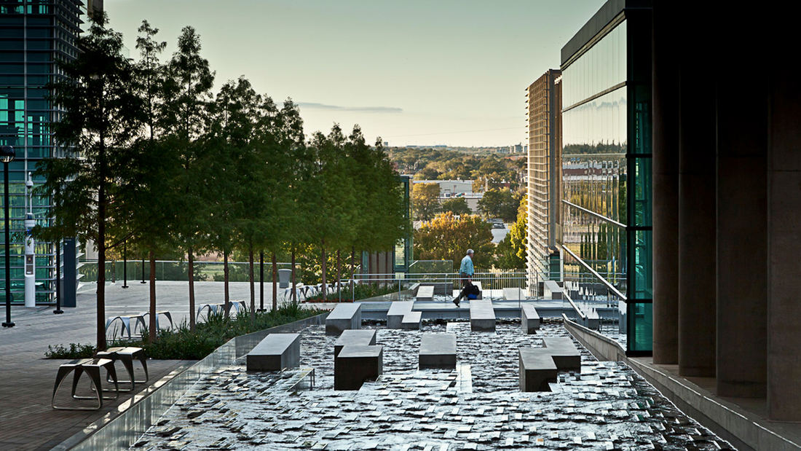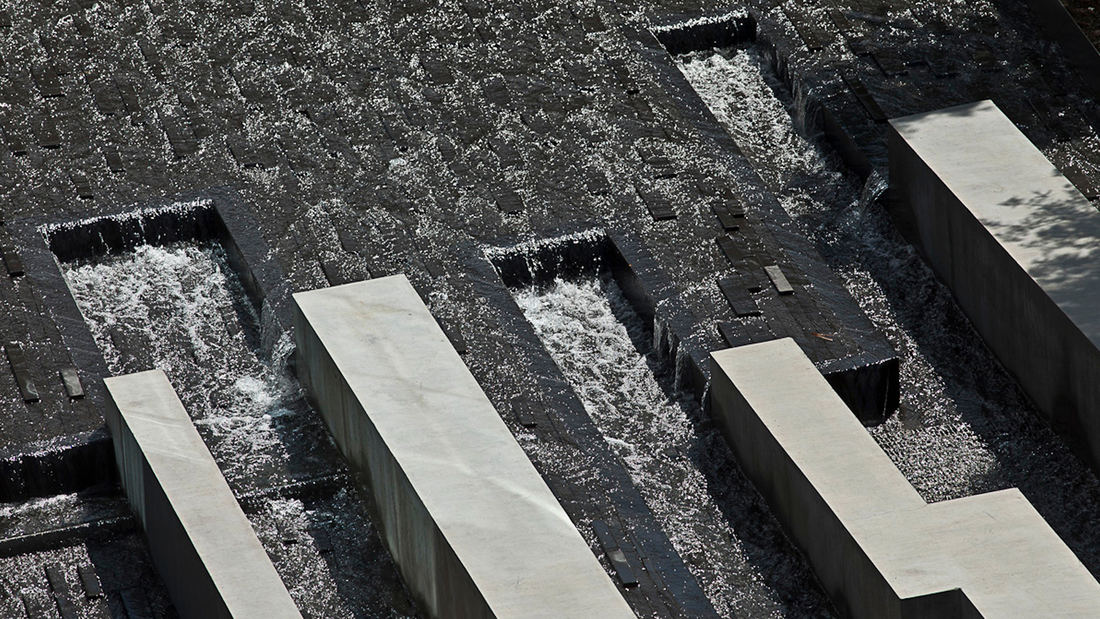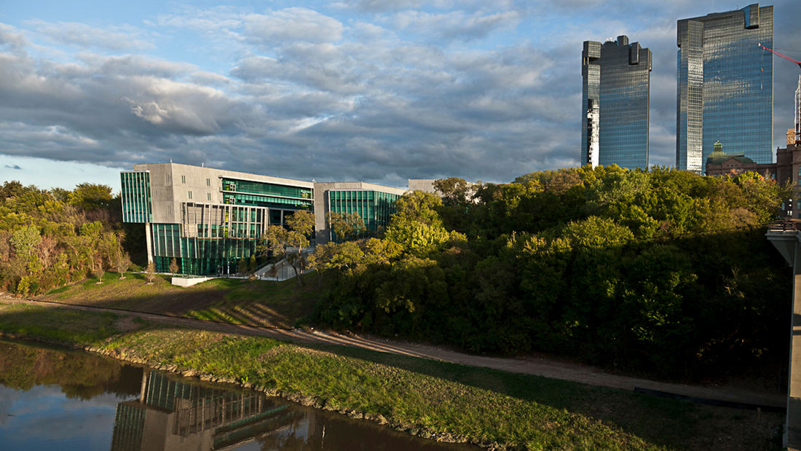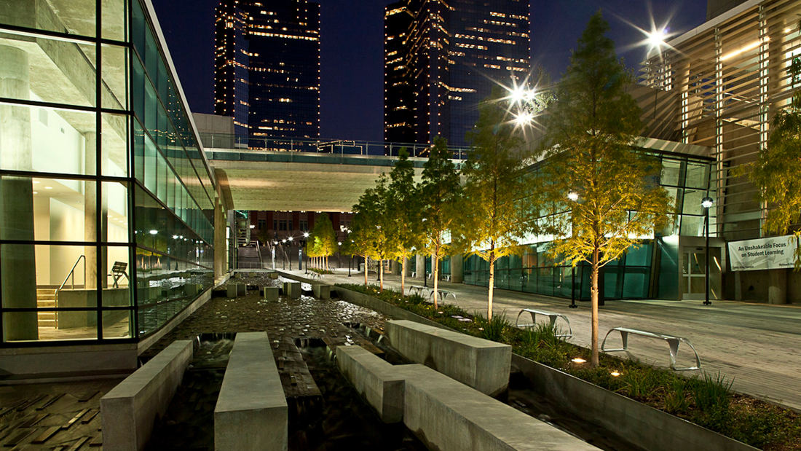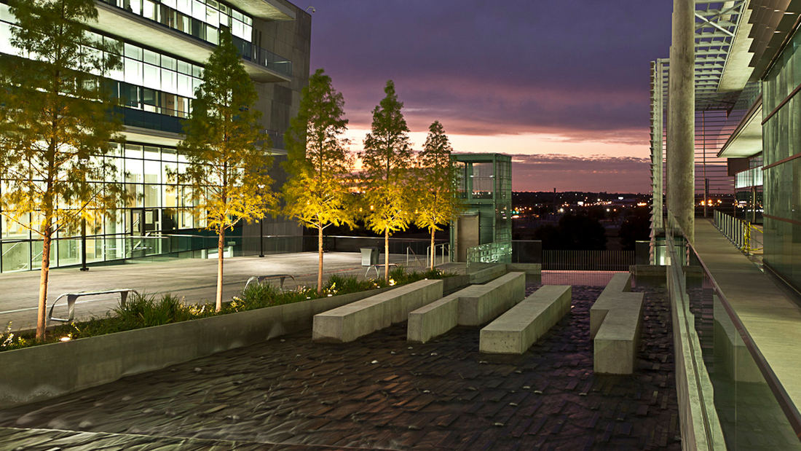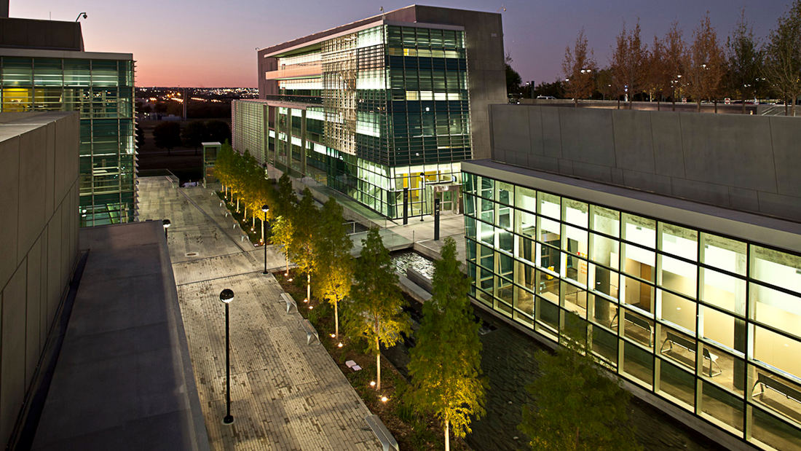To meet the growing needs of the downtown and North Main communities in Fort Worth, Texas, SWA provided the master plan and landscape design for a new college campus to add to the Tarrant County College District. Designed to be constructed in a series of phases, the project aims to provide a stimulating and rewarding environment for students and the local community. The campus is bisected by the Trinity River and will feature a connection bridge, linking the current site with future planned development. Water features throughout the campus draw people through the central spine of the site, providing a connection to the river and additional future campus buildings. The central spine, including roof gardens, courtyards and unique streetscape elements encourages interaction between students, seamlessly integrating indoor and outdoor educational platforms, while pushing the boundaries of innovation in urban landscape design and planning.
Scripps College Residence
The landscape design for the new residence hall builds on the Scripps College campus tradition of landscaped courtyards formed by buildings and circulation corridors. In doing so, the design helps to establish a new east-west axis connecting the main campus to future recreation facilities to the east. The project also improves interrelationships and connection...
Cañada College Kinesiology & Wellness
In collaboration with ELS, SWA designed a new landmark for Canada College: the Kinesiology & Wellness Center. The project replaced a windowless 1960s-era gym building and outdoor asphalt yard with the glassy new building and infinity pool deck on this hilltop campus with fantastic views. The project also created a new campus arrival and ceremonial overlo...
CyFair College
The CyFair College Campus is a model for environmentally responsible development and restoration of a sensitive ecosystem. Located on the suburban fringe of northwest Houston, it is surrounded by the Katy Prairie, an endangered ecosystem of coastal prairie grass meadows marked by groves of trees and connected to a system of wetlands, bayous, and ponds.
...
Stanford West Apartments
SWA placed a special emphasis on maintaining the riparian corridor with native planting, using consideration when dealing with the archaeologically sensitive areas of the site, as well as existing recreation trails and landscape amenities such as parks and play areas. The internal street grid and architectural and landscape elements are designed to recall the ...


