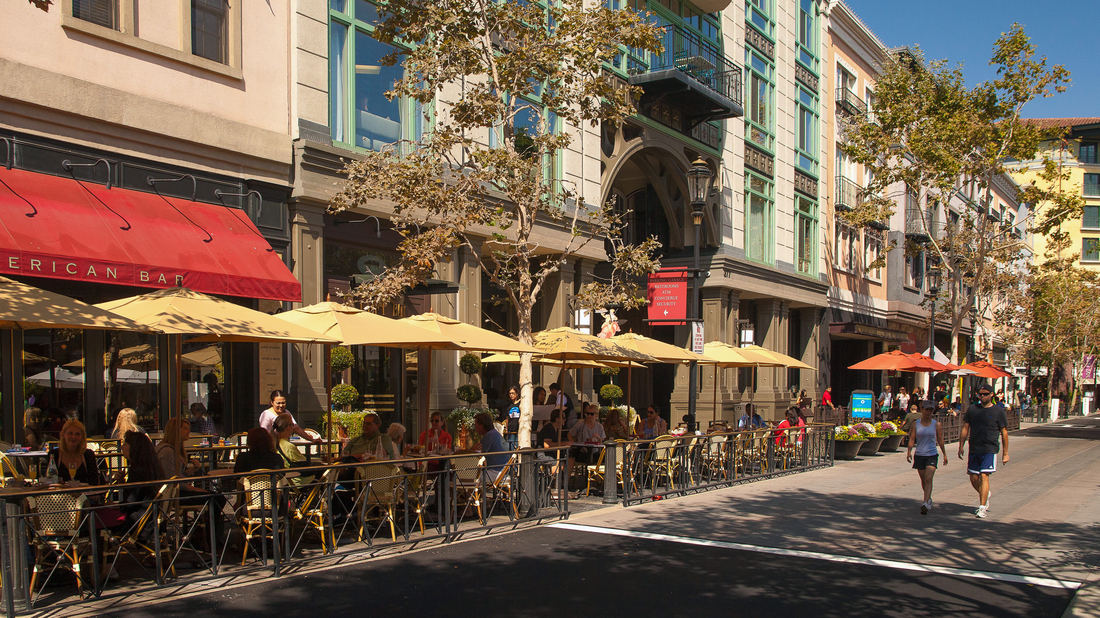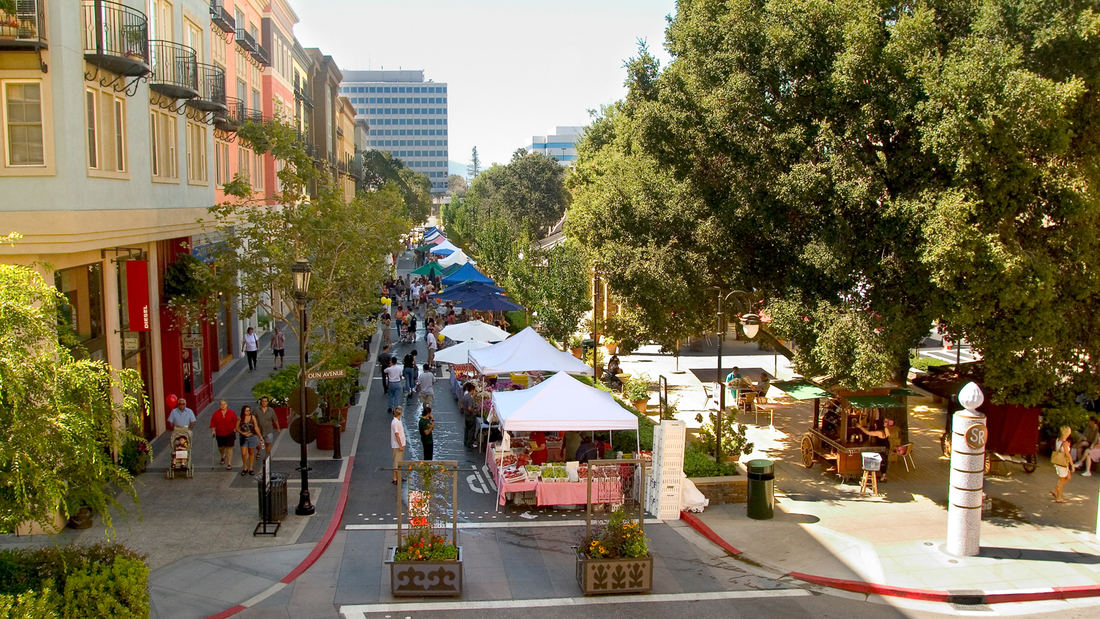SWA provided full landscape architectural services for the development of a neo-traditional town center near downtown San Jose. The client’s vision called for a variety of design styles to create a town center with an impression of growth over time. This theme is expressed in building elevations as well as landscape design. The restaurants and boutique retail stores on the main street are topped with the apartments, condominiums, lofts and the boutique hotel. The streets themselves have a “European” flavor. The 40-acre site contains 680,000 square feet of retail space including a shop/boutique-lined main street, 1,200 residences, 200 luxury hotel rooms, 15 to 20 restaurants, and entertainment facilities in a setting of landscaped parks, plazas and streetscapes. The project included completely upgrading the infrastructure of the area, transportation circuits, parking, access to I-280 and I-880; and wireless Internet access throughout.
Jianhua Mixed-Use Center
Located at the Western base of Baiyun Mountain, this mixed-use center captures the landmark peak’s influence on the site. In contrast to a modern architectural facade, the fluid and organic landscape suggests the erosion of the preexisting baserock by the adjacent creek. Stone is the main landscape material, and CNC technology is used to accomplish the organic...
South Waterfront Greenway
A bold new plan for the area along the Willamette River includes a 1-1/2 mile extension of the City’s downtown’s parks and the reclamation of the river’s edge for public recreation. Working closely with the City of Portland, developers, and natural resource advocates, the design team devised a rational plan that places access and activity in targeted nodes wit...
Gubei Gold Street
SWA was selected to conceptualize, design, and realize a rare find in bustling Shanghai—a pedestrian mall (Gold Street). The corridor occupies three city blocks, is flanked by 20-story high-rise residential towers with retail at street level and book-ended by SWA-designed parks. Creating an iconic presence and enlivening the area, the mall features plazas, fou...
Culver City Medians
The Culver Boulevard Median Park has worn many hats over time, from railroad right-of-way to freeway on-ramp to bike and pedestrian conveyance. Today the Median Park is being asked to do more. Introducing below-grade stormwater management, SWA is working with the community to finesse an intricate network of stormwater, biodiversity, traffic, and program. The p...














