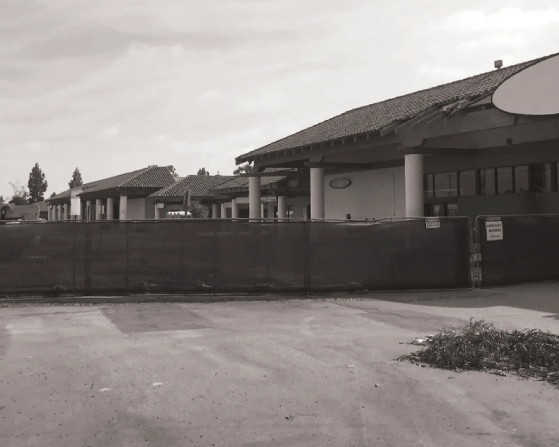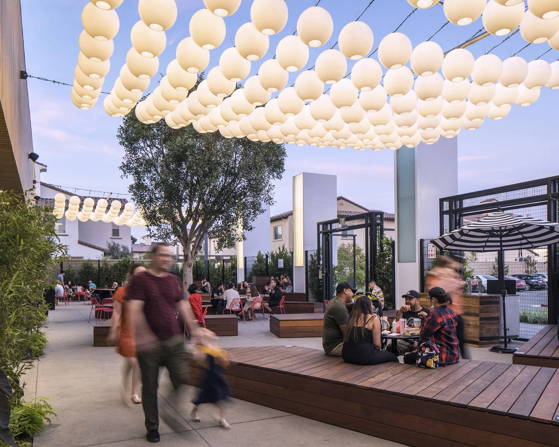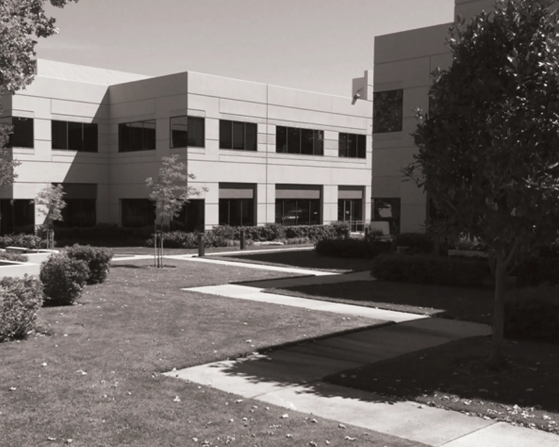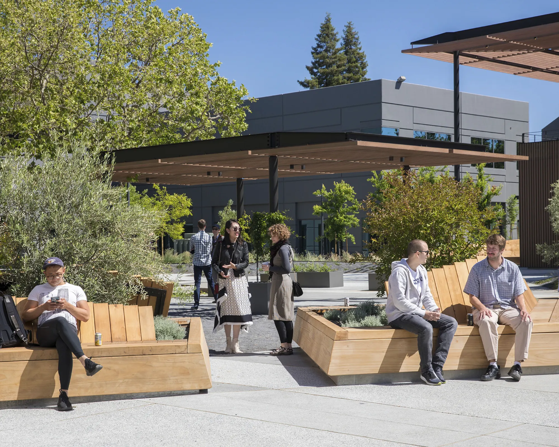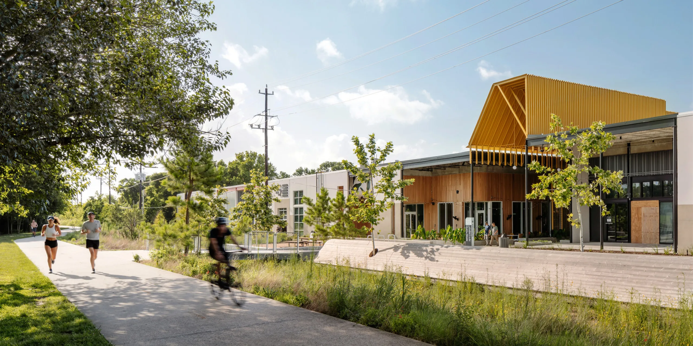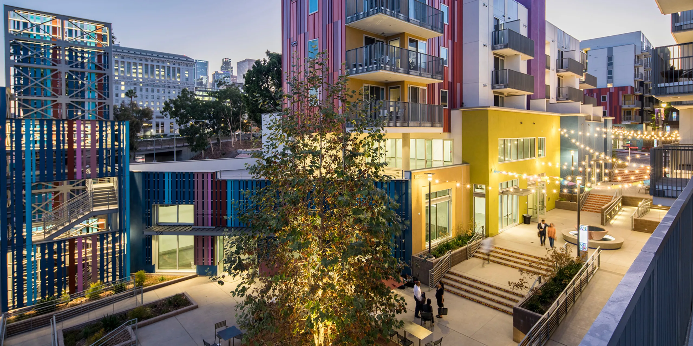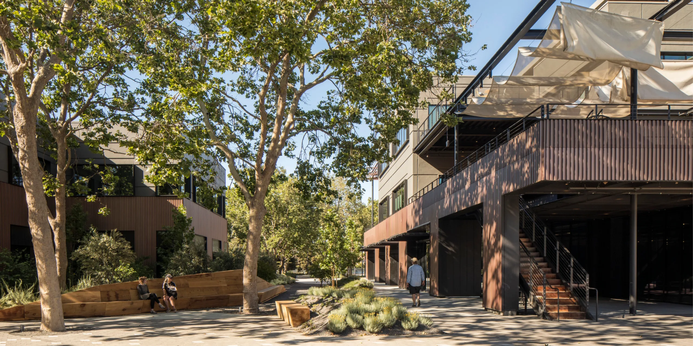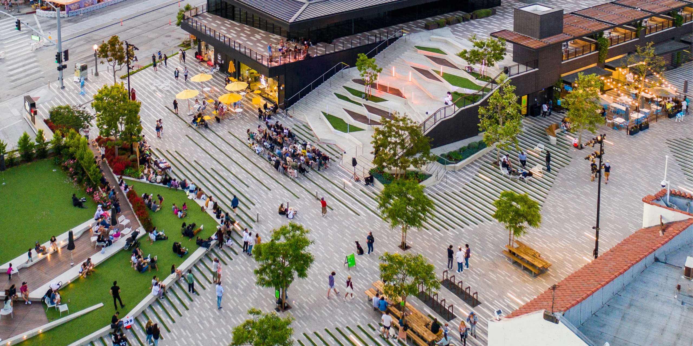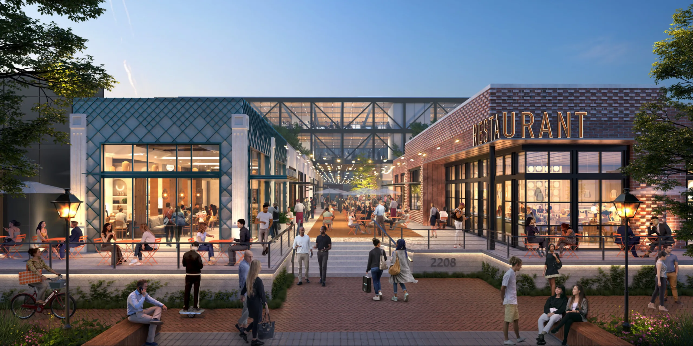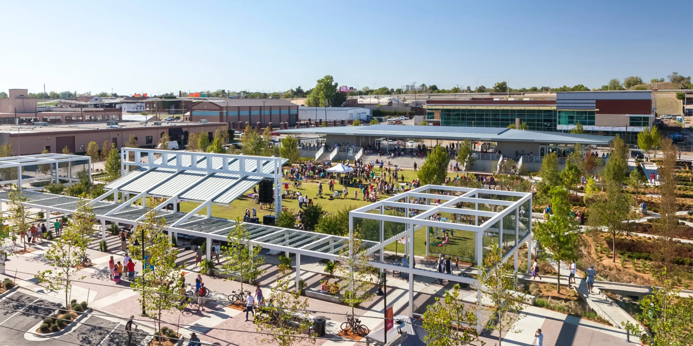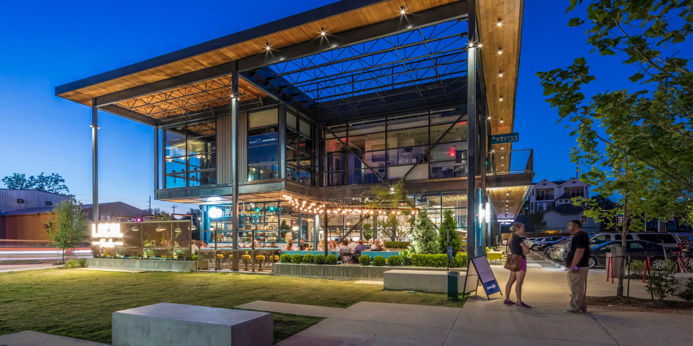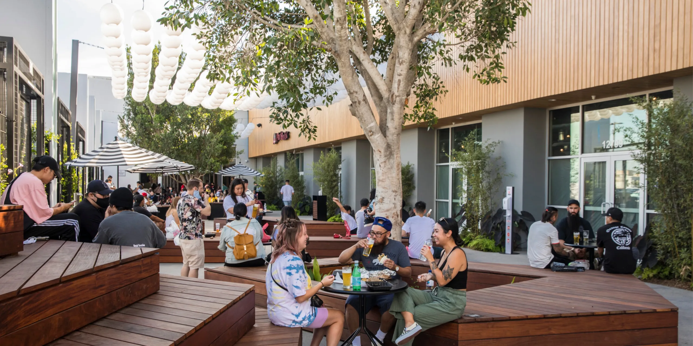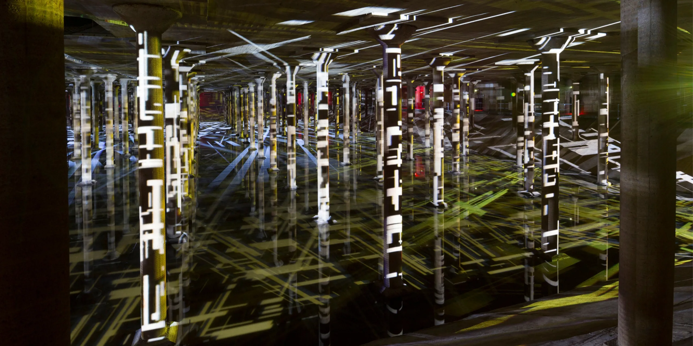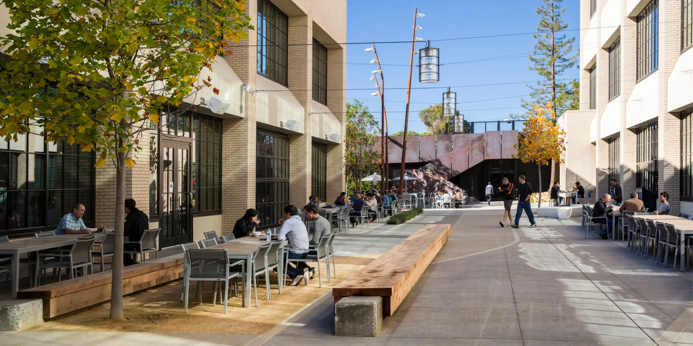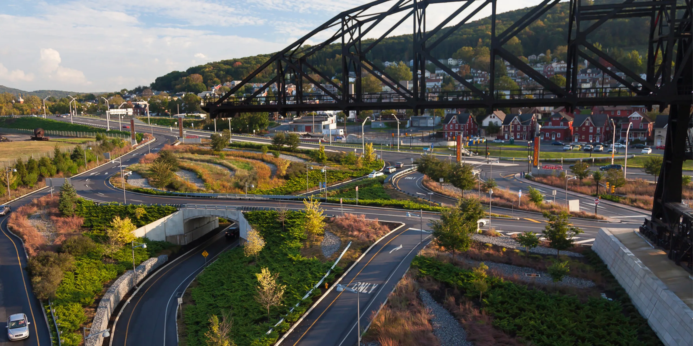Second Lives: Adaptive Reuse as a Strategy for Low-Carbon Cities
In recent years, developers have increasingly embraced adaptive reuse as a way to breathe new life into former industrial sites, defunct office parks, abandoned malls, bygone railways, and aging waterfronts. When this term is used, it’s often shorthand for architectural interventions—retrofitting old structures with more sustainable and spatially inventive uses. But in landscape architecture, the meaning is often broader and more layered.
Landscape architects never really start from scratch. Almost all our work acknowledges or repurposes existing infrastructure in some way (when prompted, our team asked: what isn’t adaptive reuse?). But a subset of projects preserve site legacy with a strikingly contemporary and fresh aesthetic, carefully editing structures, surfaces, and soils to keep carbon locked in—all while drastically lowering construction costs.
Far from nostalgia, we see this approach as a 21st-century design imperative, linking our clients’ goals with environmental performance, material innovation, and cultural continuity—a philosophy threaded through design of all types and scales. Though the following list focuses mostly on mixed-use transformations, campus conversions, and a few outliers across the U.S., SWA’s bench of related work is deep and global. This scratches the surface.
These projects capture some of our less-publicized but equally inventive approaches to adaptive reuse across a range of site types and geographies—each embedded with a spirit of playfulness, invention, and strong commitment to place.
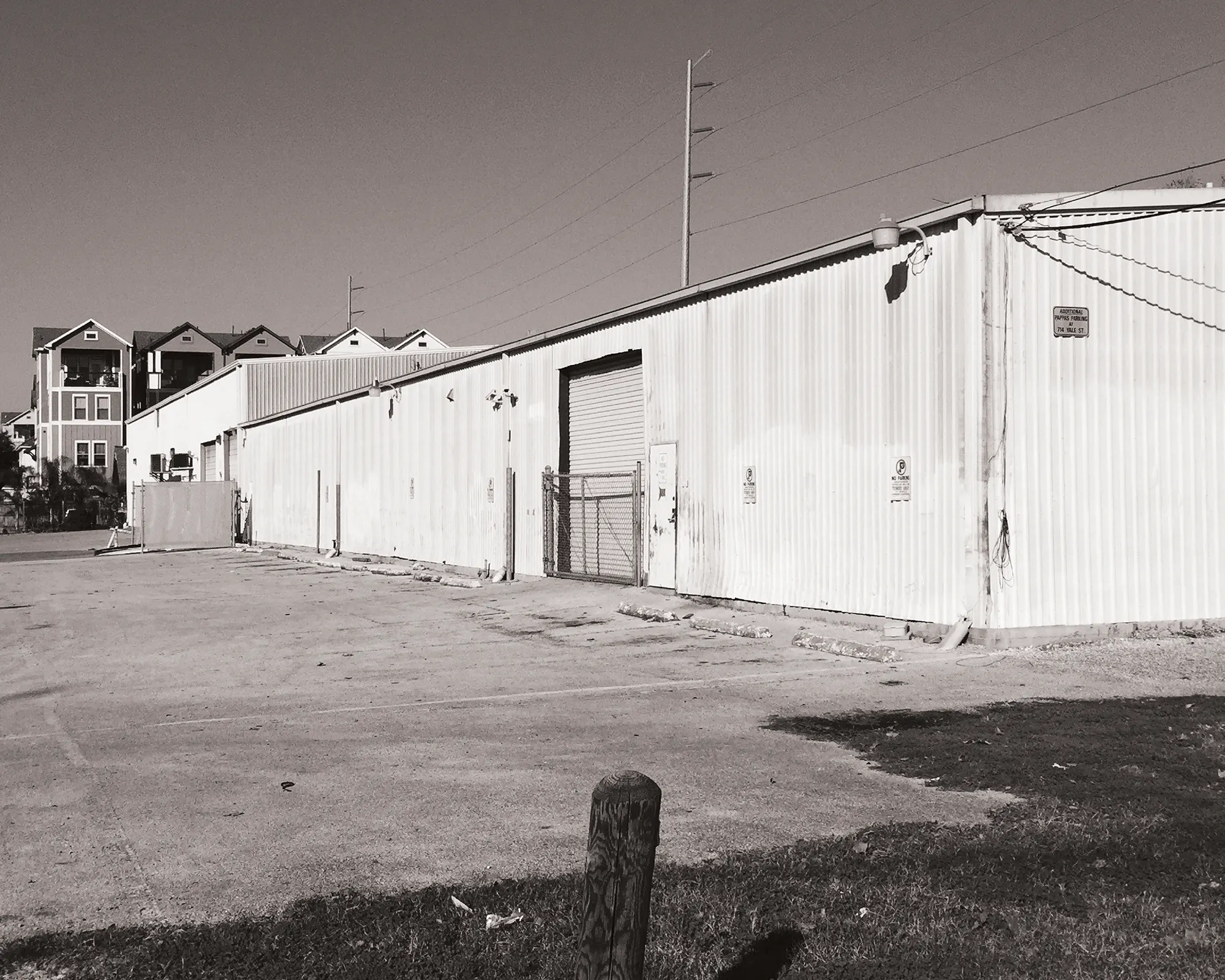
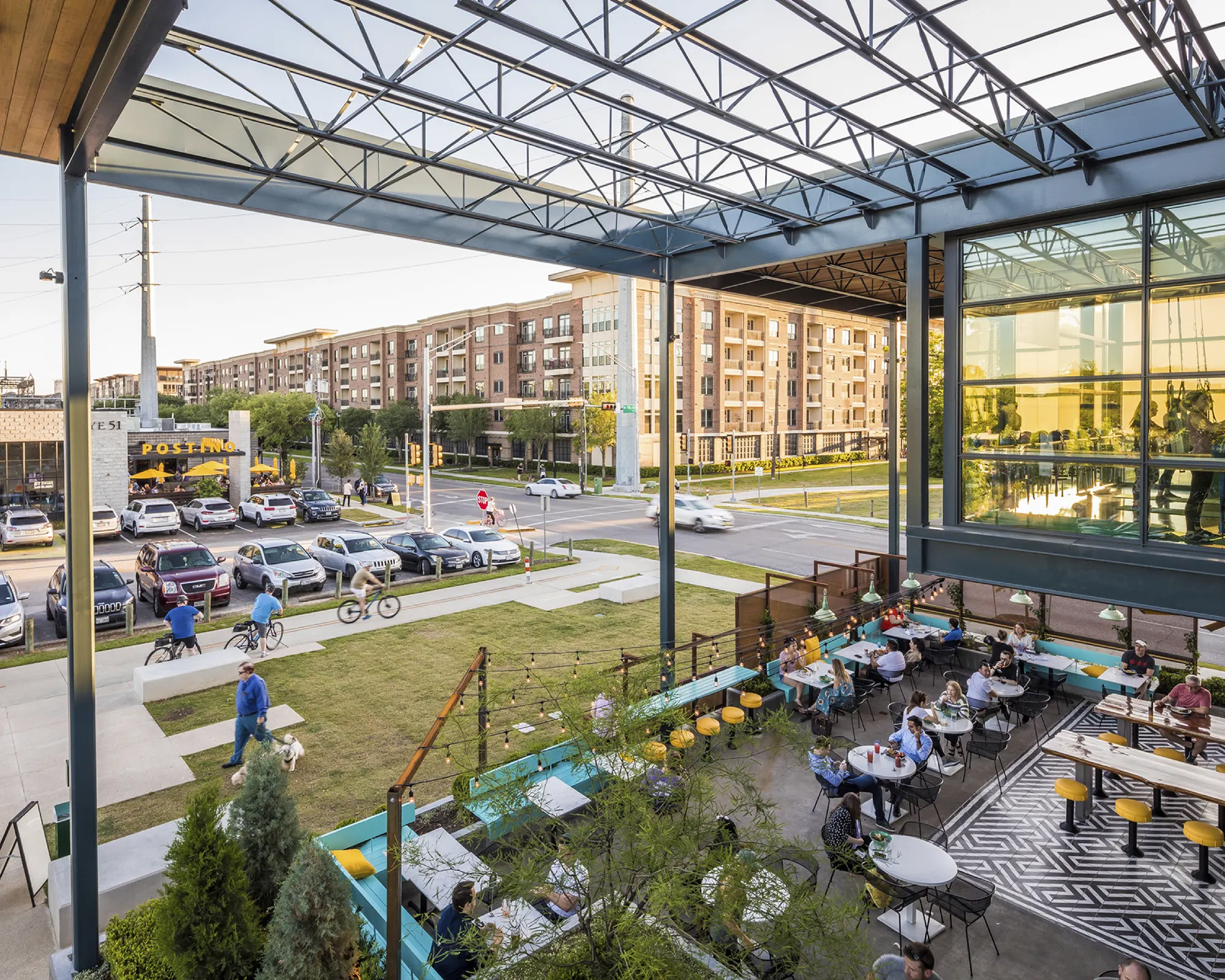
Heights Mercantile
Houston, TX
From vacant loading docks to lively urban marketplace
Tucked between warehouse bays a few miles north of downtown Houston, Heights Mercantile repurposes a series of 1920s Sears-kit bungalows and warehouses into a buzzing market district combining retail, restaurants, and public space across two full blocks, linking to a popular bike trail in Houston Heights. In collaboration with Radom Capital, Finial Group, and Michael Hsu Office of Architecture, SWA worked to preserve mature trees while building out a walkable public realm across the 2.3-acre site, converting loading zones and alleyways into shaded pedestrian corridors, outdoor dining, and flexible gathering spaces.
The design retains six existing buildings while introducing a new timber-and-glass structure whose open-air breezeways pay homage to the site’s history. With no internal streets and limited surface parking, the overall plan is oriented toward fluid pedestrian connections, drawing traffic from adjacent neighborhoods and the adjacent Heights Hike and Bike Trail into the heart of the site. Landscape elements stitch the project into its context: a gravel plaza at the trailhead invites cyclists to stop and linger; custom steel planters define flexible gathering spaces along former loading docks; and native trees and groundcover provide shade and stormwater filtration.
Learn more
Guthrie Green
Tulsa, OK
From derelict brownfield to geothermal-powered civic park
Located in Tulsa’s growing Arts District, Guthrie Green transformed a 2.6-acre brownfield and former truck yard into a lively destination that draws thousands of visitors weekly for a wide range of programs—concerts, fitness, art fairs, markets, movies, and food trucks included. 500 feet beneath the park, a geo-exchange system of 120 wells circulate water, transfer heat up in the winter, and take heat down in the summer—all while generating heating and cooling for the nearby Tulsa Paper Company, Visual Arts Center, and the park’s pavilions and restrooms.
Throughout, SWA’s design also incorporates a series of bioswales to capture stormwater runoff from adjacent structures and parking, as well as LED lighting and solar panels to offset electricity demand. Named a national “Great Place” by the American Planning Association, the park was also honored with a Brownfields for Energy award and has been recognized in several publications.
Learn more
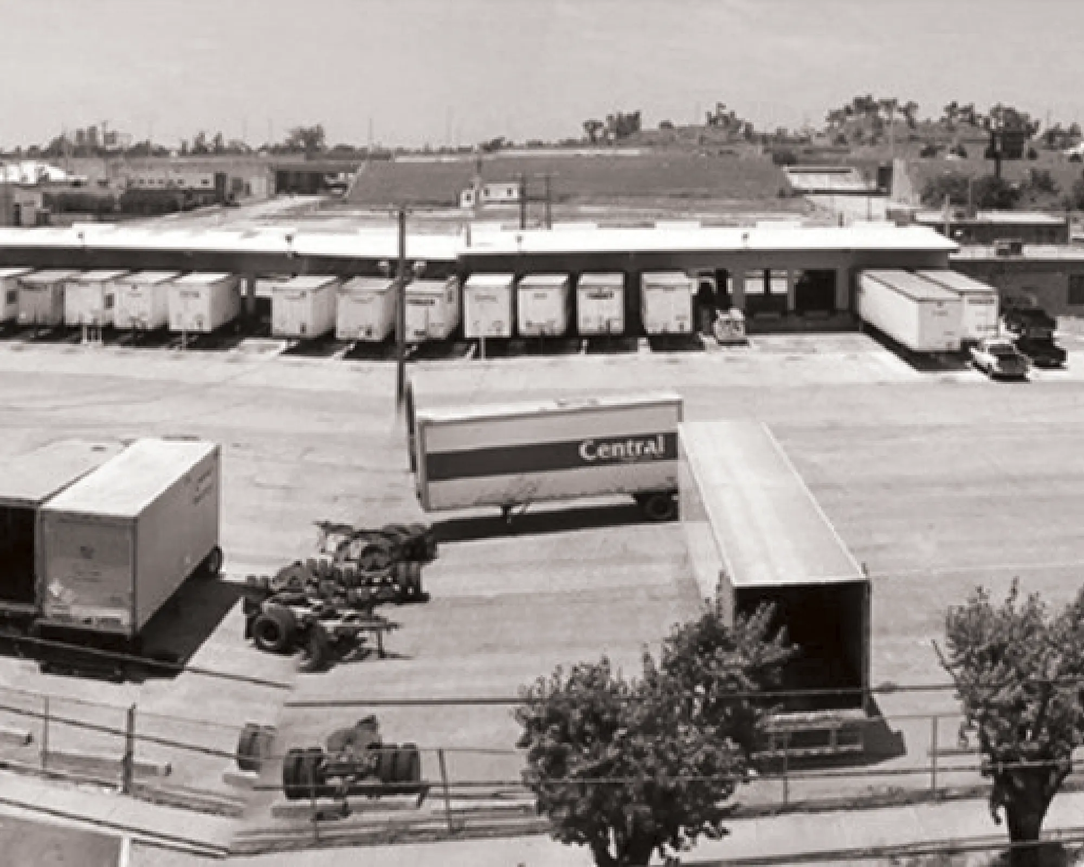
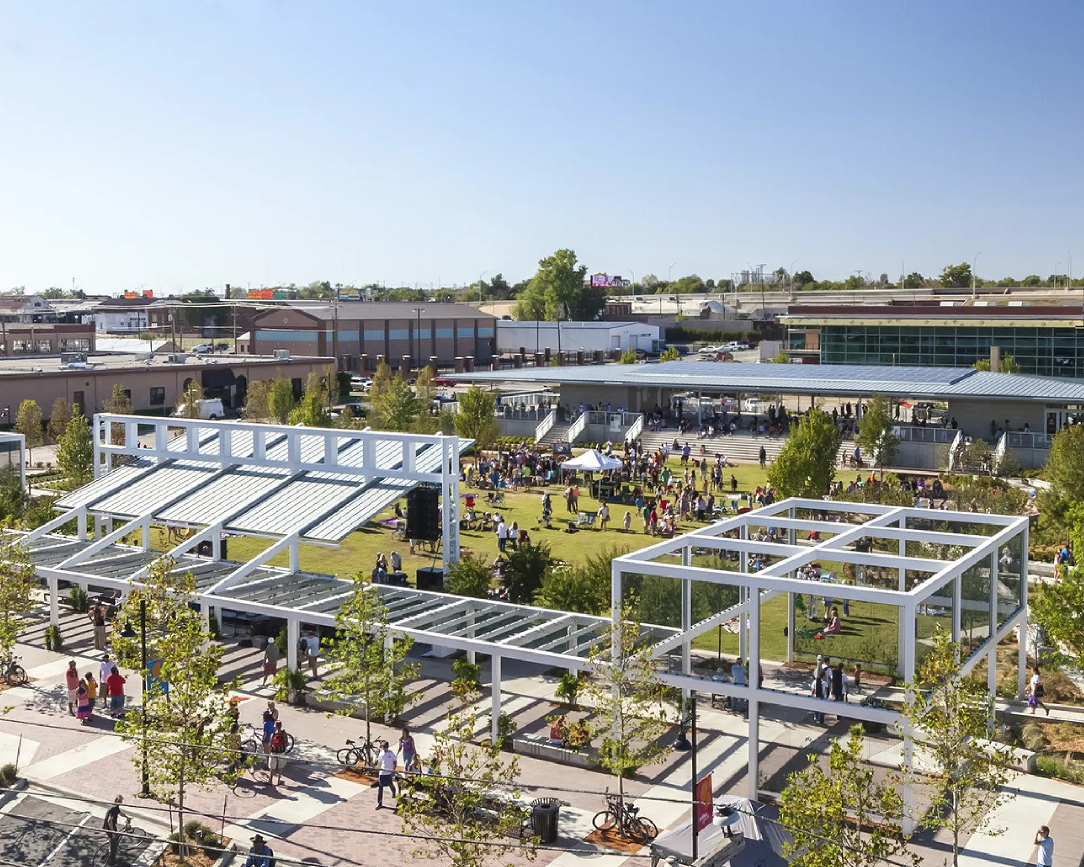
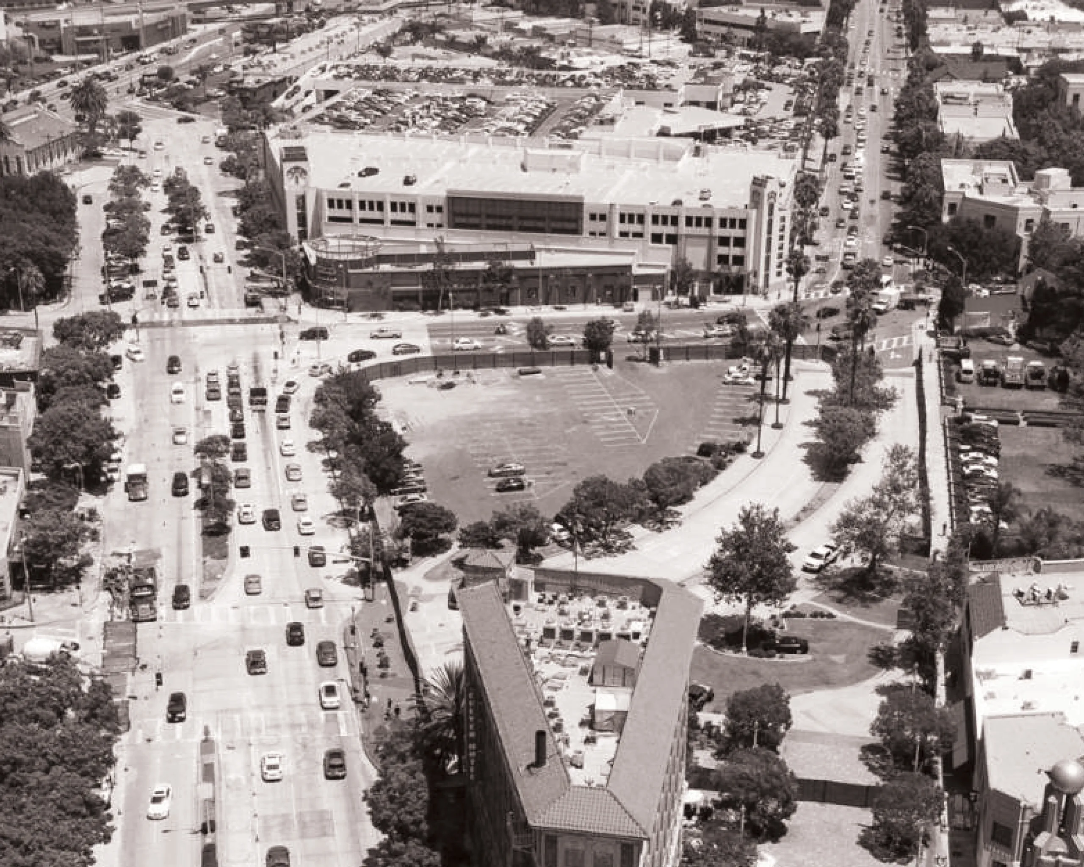
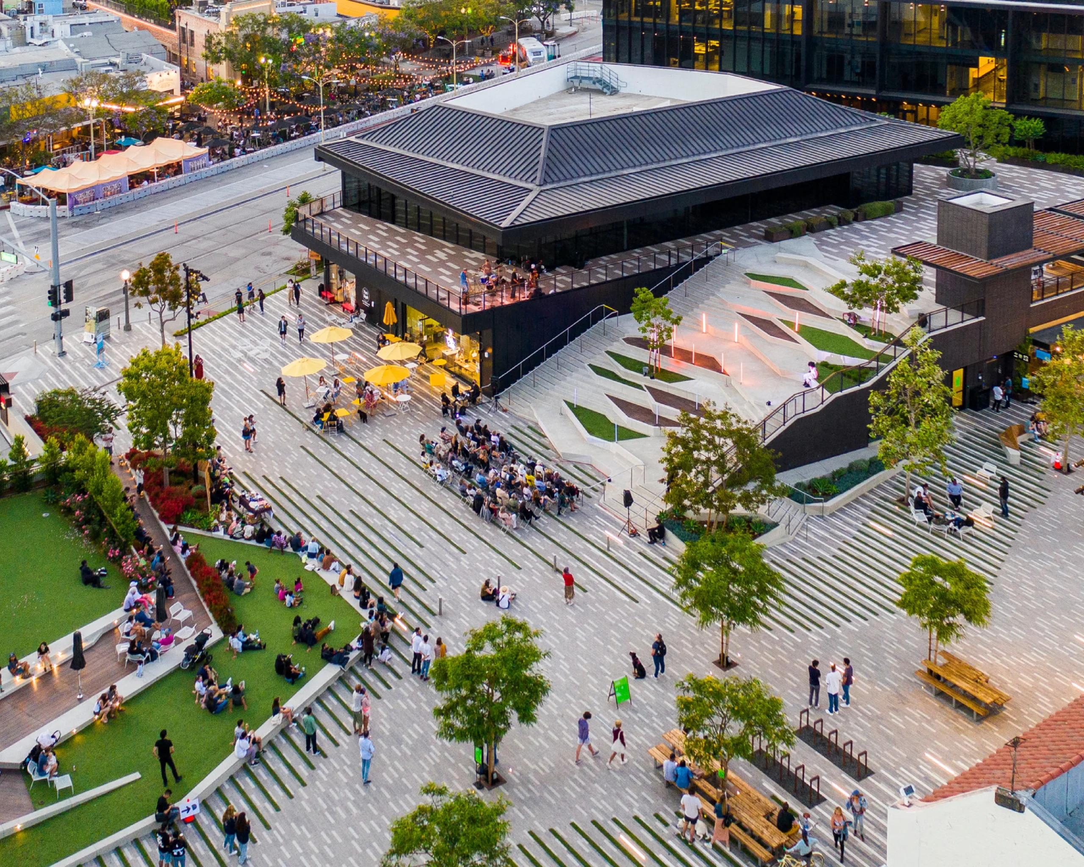
Culver Steps
Culver City, CA
From neglected asphalt lots to flexible urban centerpiece
At the heart of Culver City’s historic downtown sits a triangle of land cleared for parking after the decline of the area’s studio industry. Through a public-private partnership, SWA helped transform the site into Culver Steps—a layered civic plaza with seating, storefronts, and shaded gathering areas that reestablish a pedestrian core at the city’s busiest crossroads.
Since completion, the site has catalyzed a 36% increase in pedestrian activity and a 115% rise in cycling, while boosting downtown canopy cover by more than 200%. Addressing multiple challenges—stormwater runoff, urban heat, and multimodal connectivity—in a limited footprint, the design carefully integrates native planting, permeable paving, and tiered levels to create a walkable public realm that serves both daily routine and community events.
Learn more
MKT Heights
Houston, TX
From dormant warehouse block to walkable commercial district
At a 1970s warehouse complex once used for light manufacturing and cold storage along the defunct Missouri-Kansas-Texas (MKT) railway, SWA worked with Michael Hsu Office of Architecture, Triten Real Estate, and Radom Capital to devise a landscape scheme that preserves the concrete shells of five buildings in-place while surgically carving out an open-air path that bisects the site, exposing the steel girders beneath. Plazas are framed by exposed steel structures, serving as a space for artisan markets and group gatherings.
With the existing buildings lifted to loading dock height, SWA developed an intricate system for vertical circulation that brings guests from the parking area, through outdoor plazas, and up nearly four feet to a catwalk shopping corridor. Throughout, the landscape employs sheet pile, recycled concrete, and native rain gardens to thoughtfully integrate the district with its surroundings—including a connection to the Heights Hike and Bike Trail.
Learn more
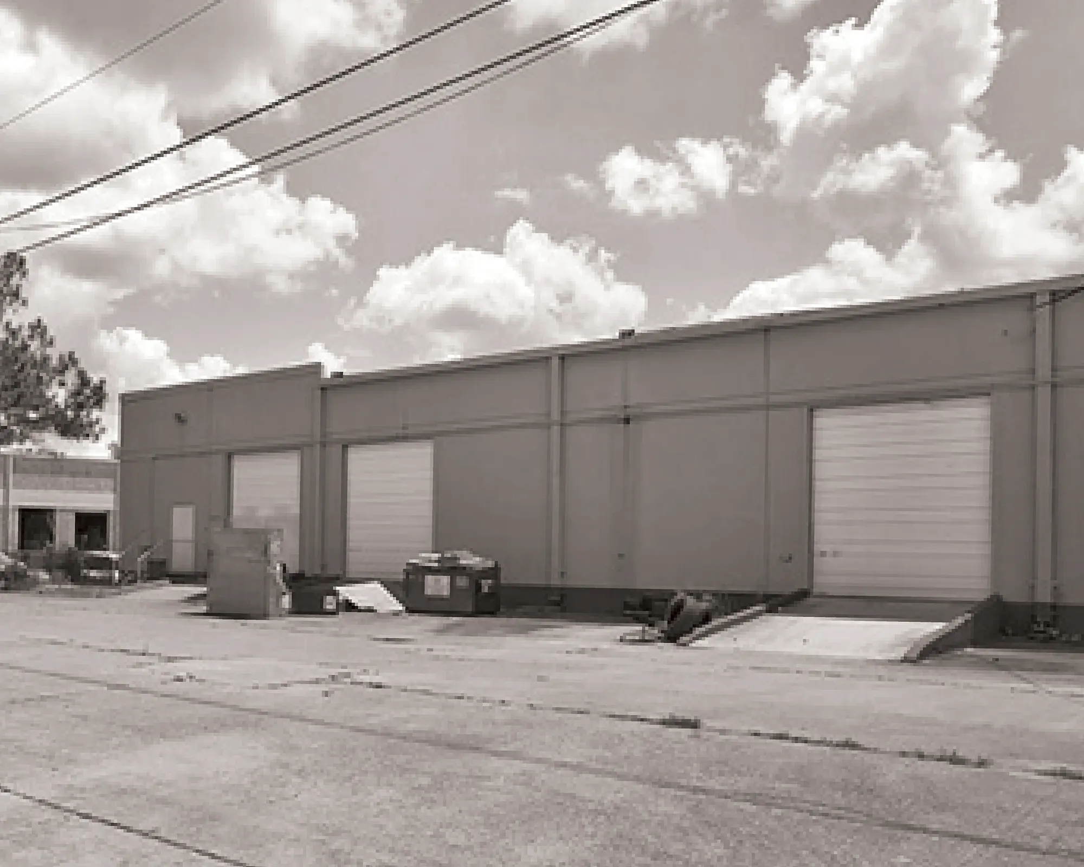
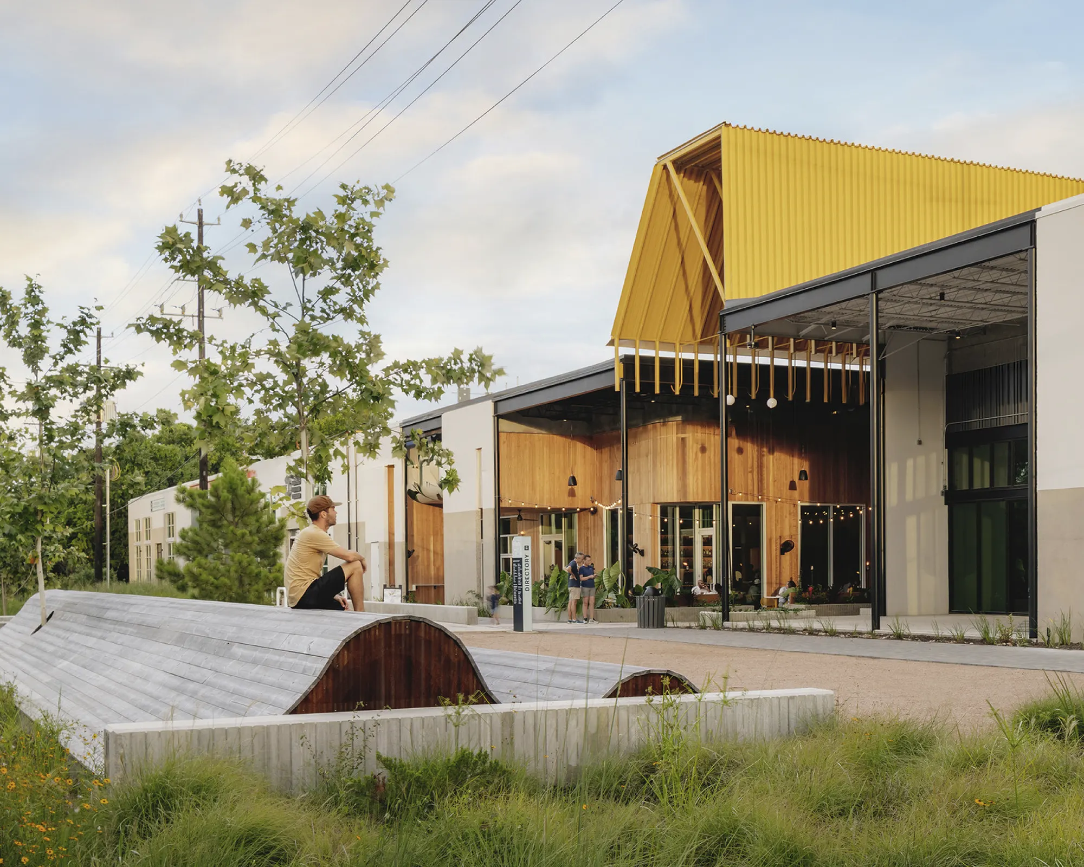
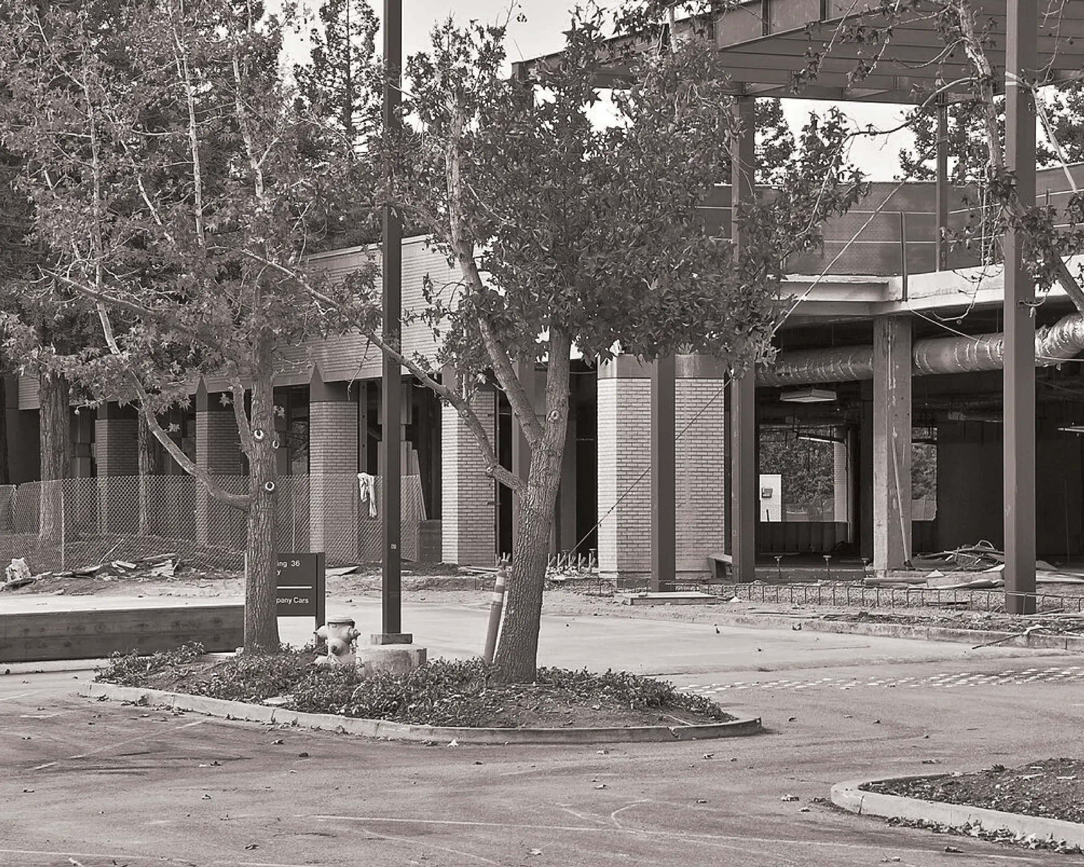
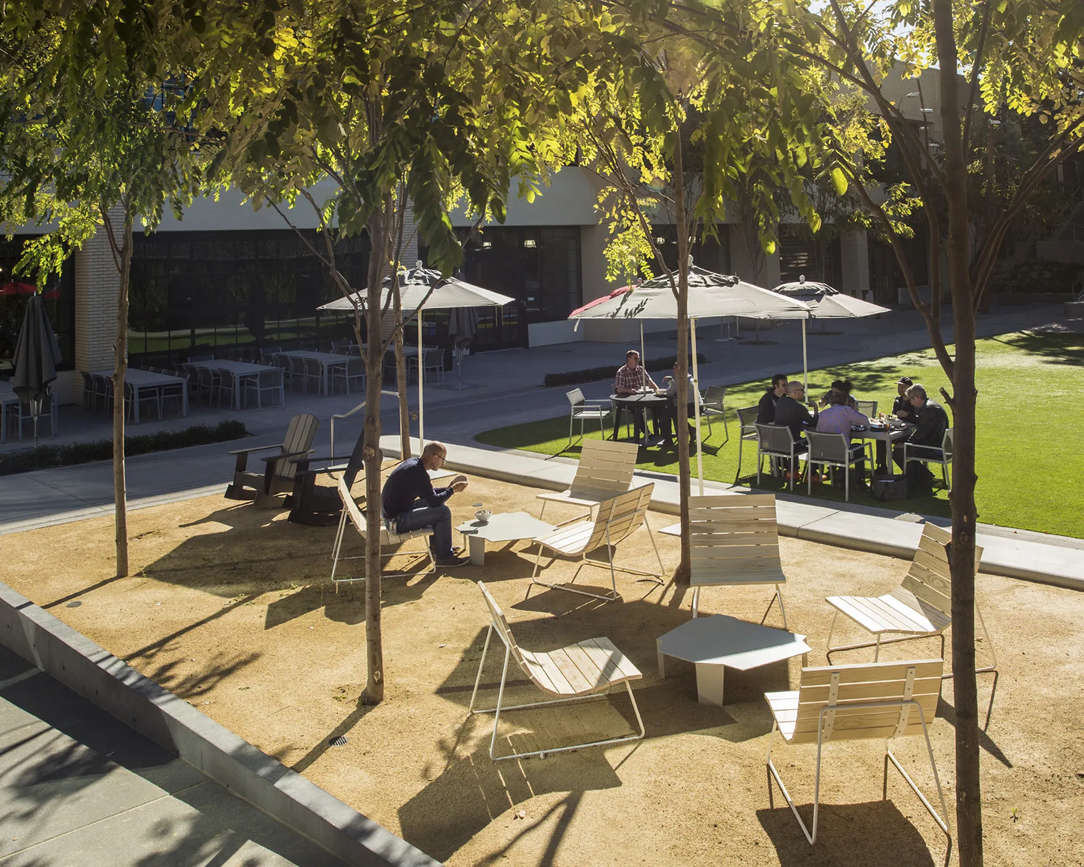
San Antonio Station
Mountain View, CA
From abandoned mall to transit-oriented workplace
On the site of the former Mayfield Mall, a shuttered 1960s shopping center, SWA’s approach to San Antonio Station reimagines 27 acres as a contemporary workspace. Blurring the boundaries between architecture and landscape, the design retains the original building footprint while incorporating bold geometric paving patterns that reference its midcentury heritage, punctuated with sunken courts, elevated terraces, and linear gardens.
Concentric bands of stone, concrete, and native planting tie the site together, guiding movement from entry areas to shaded seating zones with reclaimed wood-slab benches. Subtle grade changes direct stormwater into bioswales, while drought-tolerant planting in other areas improves year-round ecological function. A direct pedestrian link to the San Antonio Caltrain station reinforces the project’s transit-oriented vision, offering a richly-detailed alternative to traditional office conversions found throughout Silicon Valley.
Learn more
East Blocks
Houston, TX
From underused industrial parcels to dense mixed-use neighborhood
Formerly a fragmented expanse of low-slung warehouses east of downtown Houston, a new plan for East Blocks repositions 10 contiguous blocks into a cohesive, multi-functional urban district. A collaboration between Pagewood, Wile Interests, Gensler, and SWA, the design carefully preserves brick, concrete, and stucco warehouse shells while carving out a network of paseos and mid-block alleys that activate service frontage with restaurant patios and pedestrian-scale lighting.
Building on the site’s industrial heritage, the plan introduces a four-block greenway along a former rail spur, densely planted with native understory and mature trees, and configured to support public events and daily use. Throughout, the landscape is defined by robust materials—cast-in-place concrete, steel edging, and salvaged brick—selected for durability and continuity with the existing palette. Generous sidewalks, shaded courts, and bike-friendly corridors tie the district into its surroundings, creating a porous site plan that reconnects the East End with downtown, rapid transit, and the Columbia Tap Trail.
Learn more
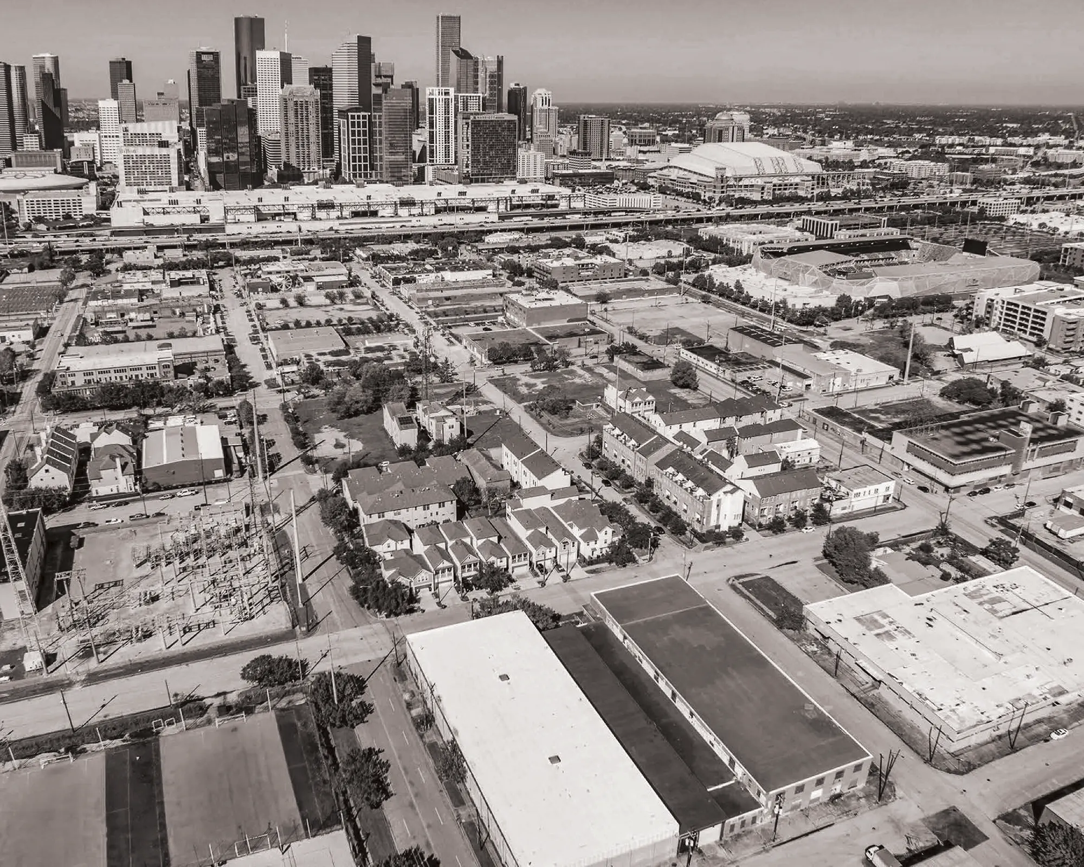
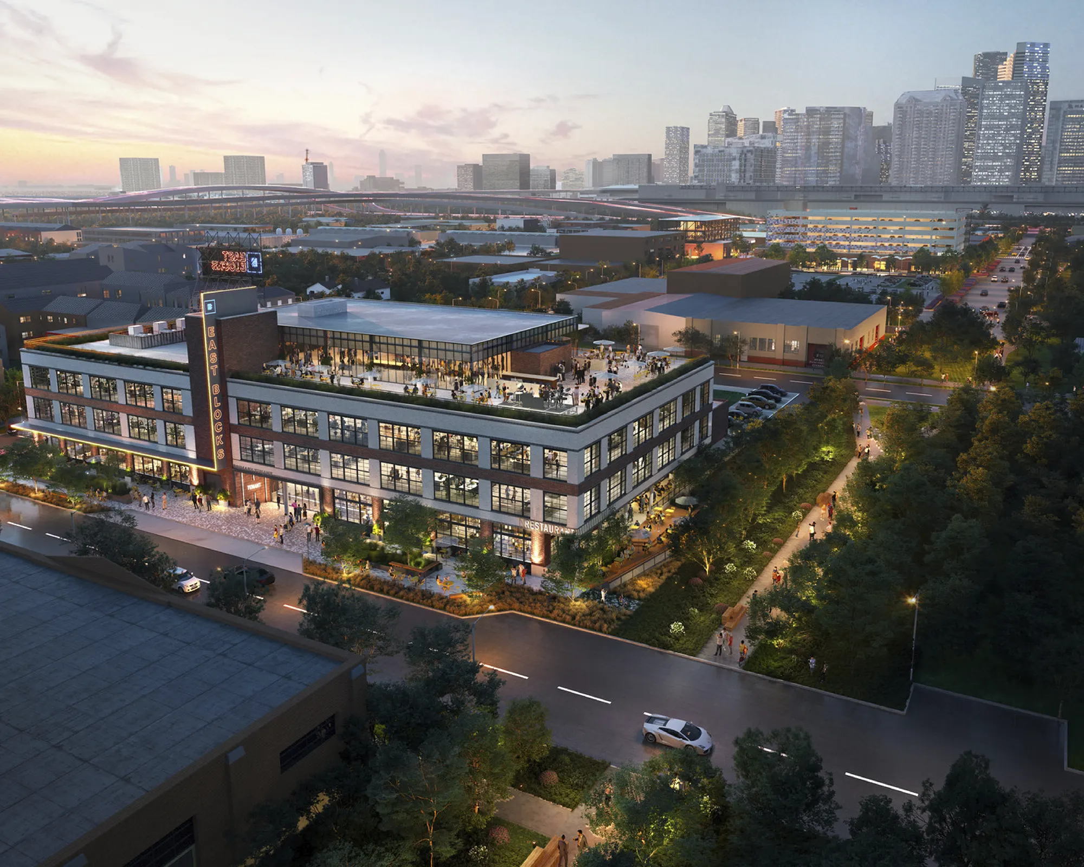
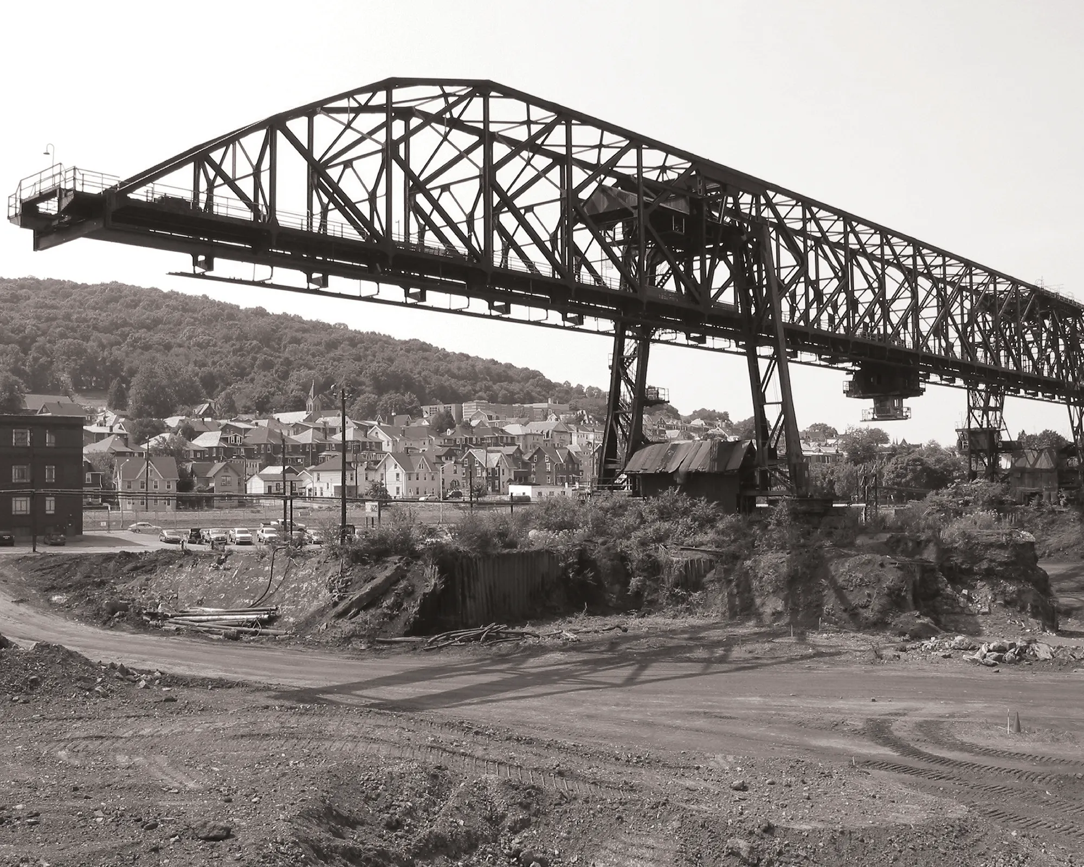
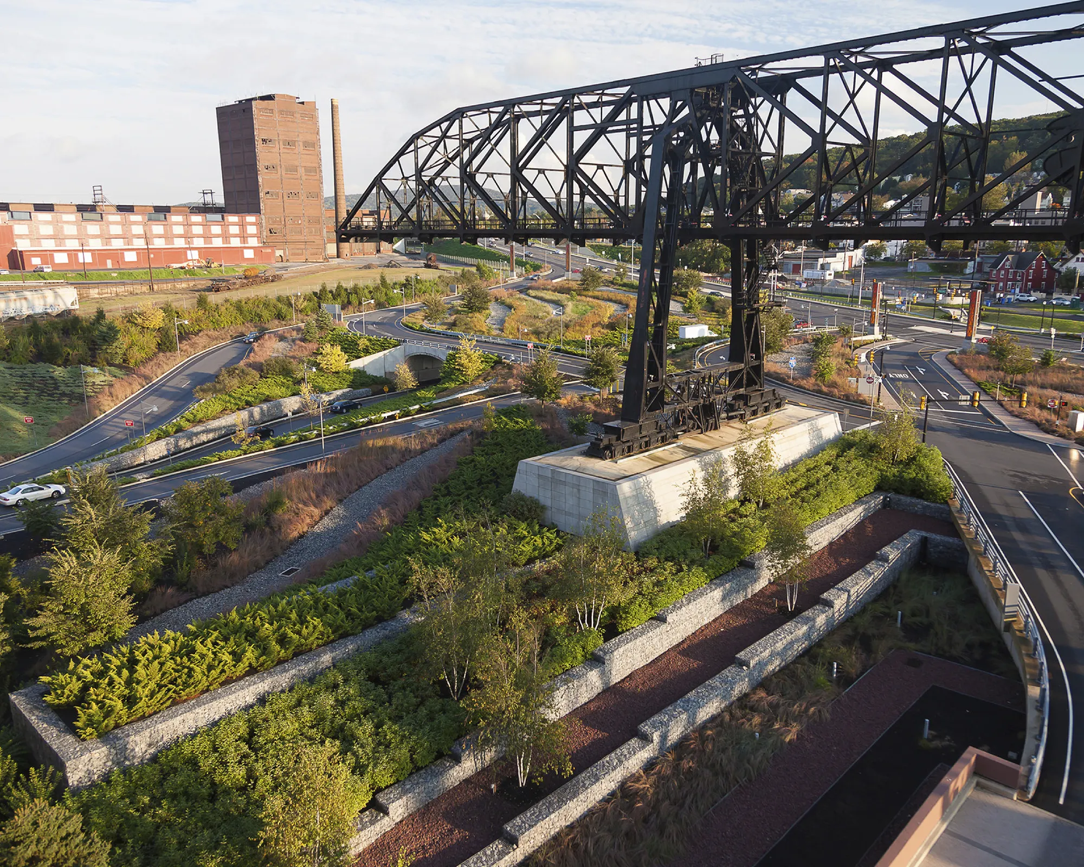
Sands Bethworks
Bethlehem, PA
From toxic steel mill to layered public parkland
At the former Bethlehem Steel mill—once a national backbone of American heavy industry—SWA collaborated with RTKL and others to transform a highly contaminated brownfield into a layered landscape that honors the site’s history while advancing ecological repair and soil remediation. Preserving existing blast furnaces, trestles, and craneways, the landscape incorporates a tiered system of promenades, event plazas, and planted terraces that weave through roadways and the original plant’s structural grid.
Throughout, recycled steel, concrete, and stone form a rugged material palette; a series of bioswales and rain gardens filter stormwater from adjacent structures, selected for their tolerance to alkaline, metal-laden soils. Elevated walkways offer expansive views of the furnaces and nearby Lehigh River, knitting the new parkland into a regional trail system and cultural district emerging along Bethlehem’s South Side.
Learn more
Buffalo Bayou Cistern
Houston, TX
From forgotten reservoir to immersive cultural landmark
Beneath the lawns of Buffalo Bayou Park, a decommissioned drinking water reservoir—sealed and forgotten for 90 years—was reimagined by SWA as an atmospheric public space for art installations, education, and reflection. Originally built in 1926, the 87,500-square-foot cistern features 221 slender concrete columns arranged in a hypnotic grid, surrounded by a shallow plane of water that mirrors the structure’s vaults and amplifies sound.
In collaboration with Buffalo Bayou Partnership and a team of engineers, SWA worked to stabilize the underground structure, introducing a discreet entrance and circulation path. Embedded lighting and walkways traverse the cavernous space, which now hosts rotating installations and guided tours focused on Houston’s unique hydrology—a reminder of the city’s dependence on environmental engineering and the emerging potential of infrastructure as cultural space.
Learn more
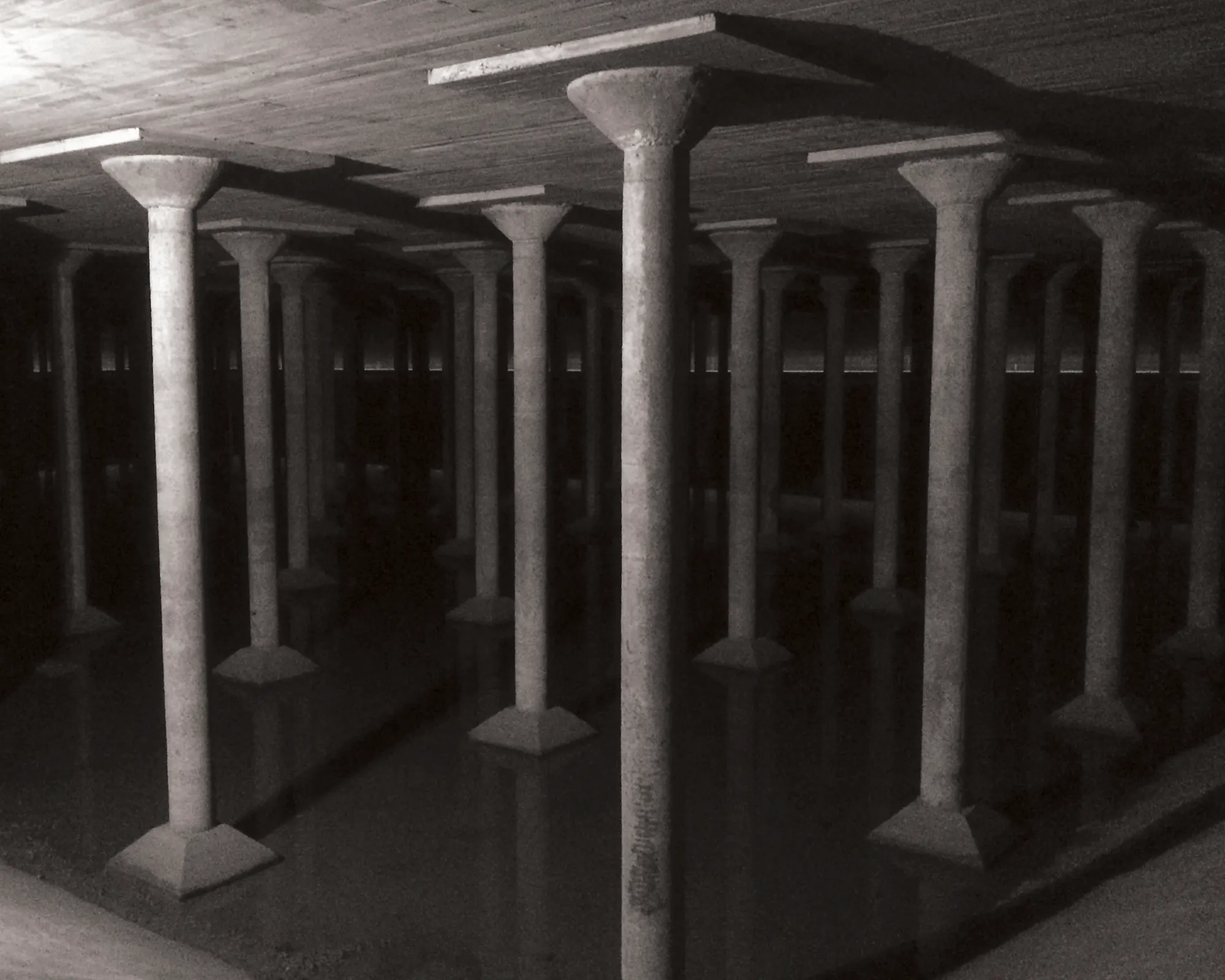
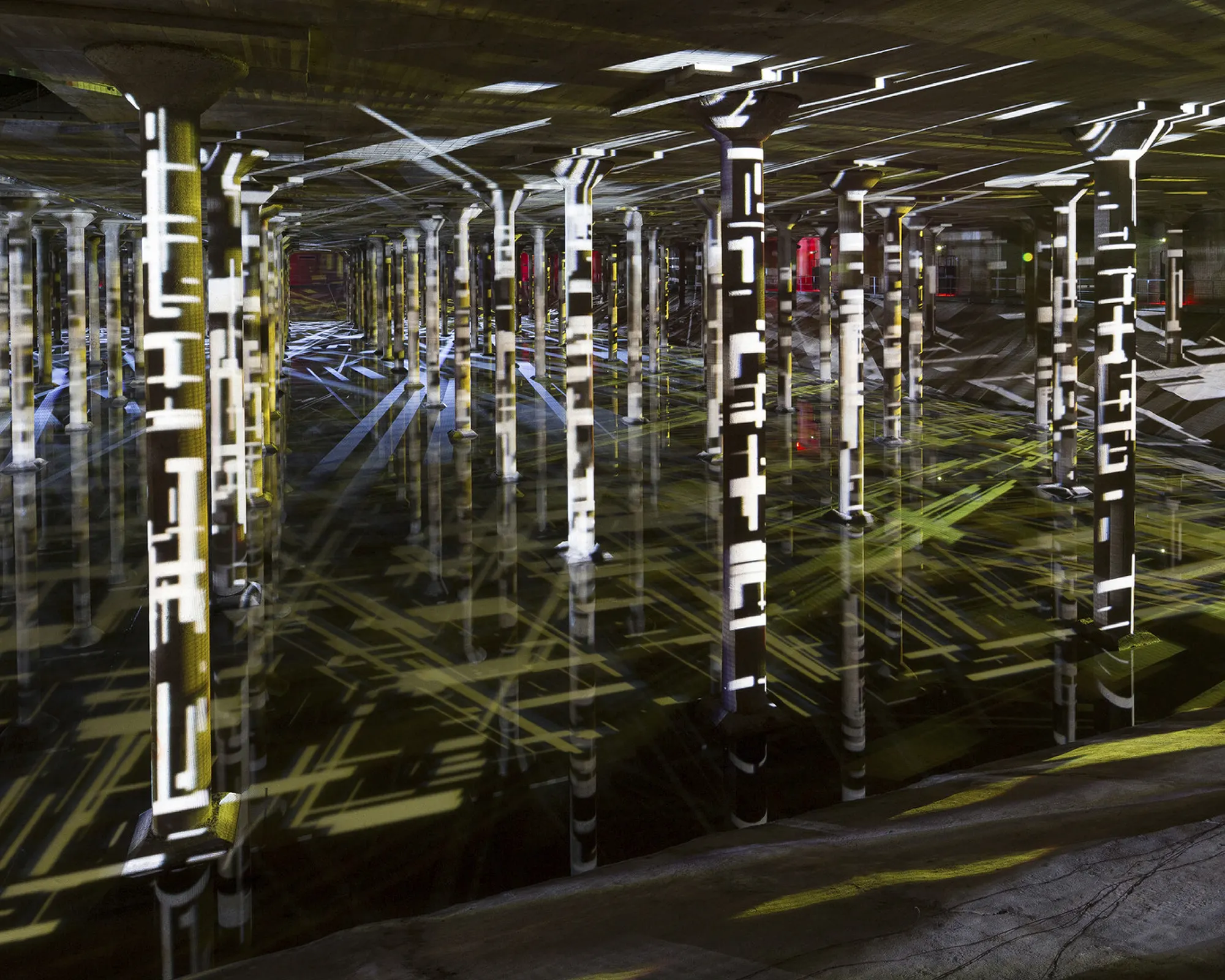
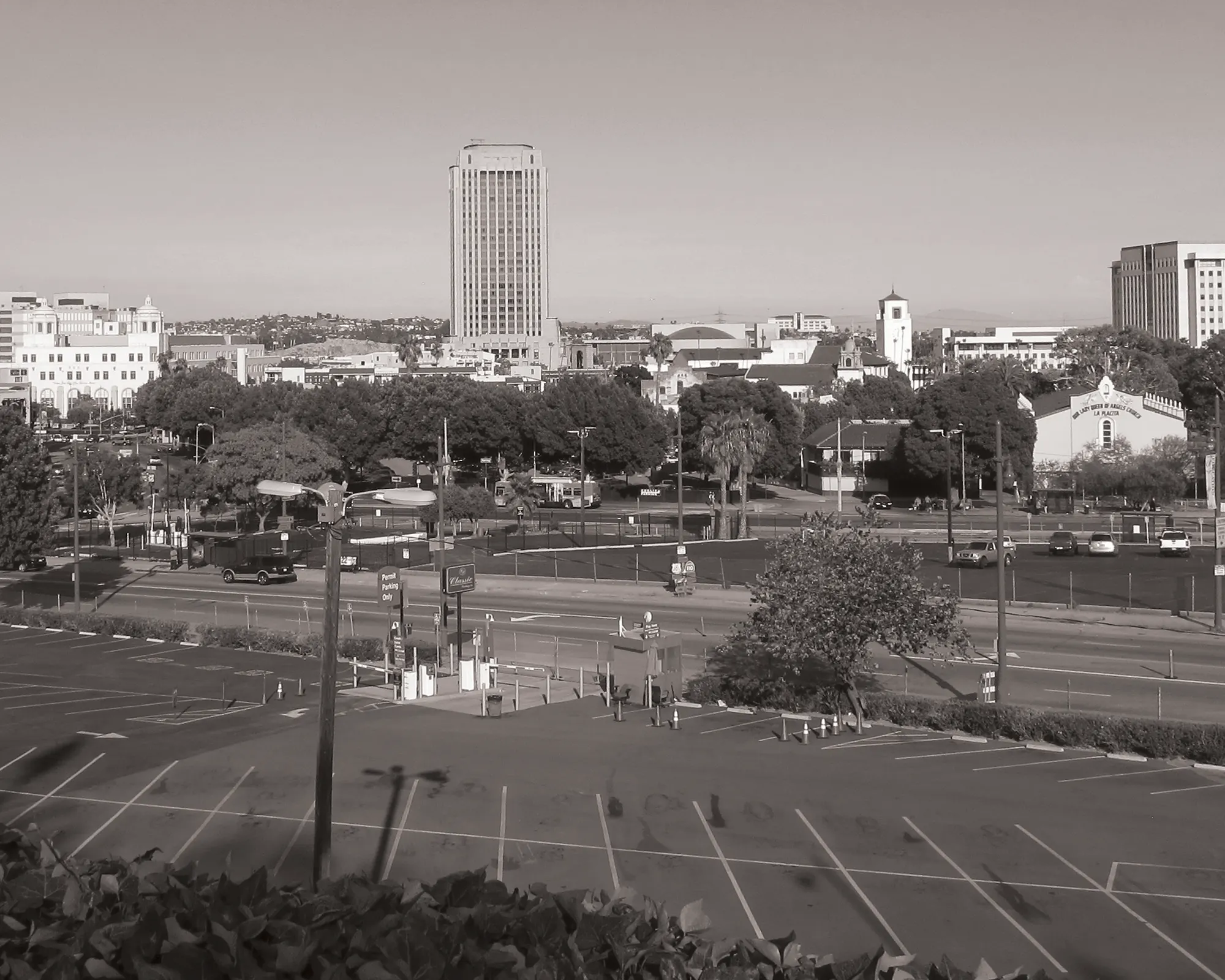
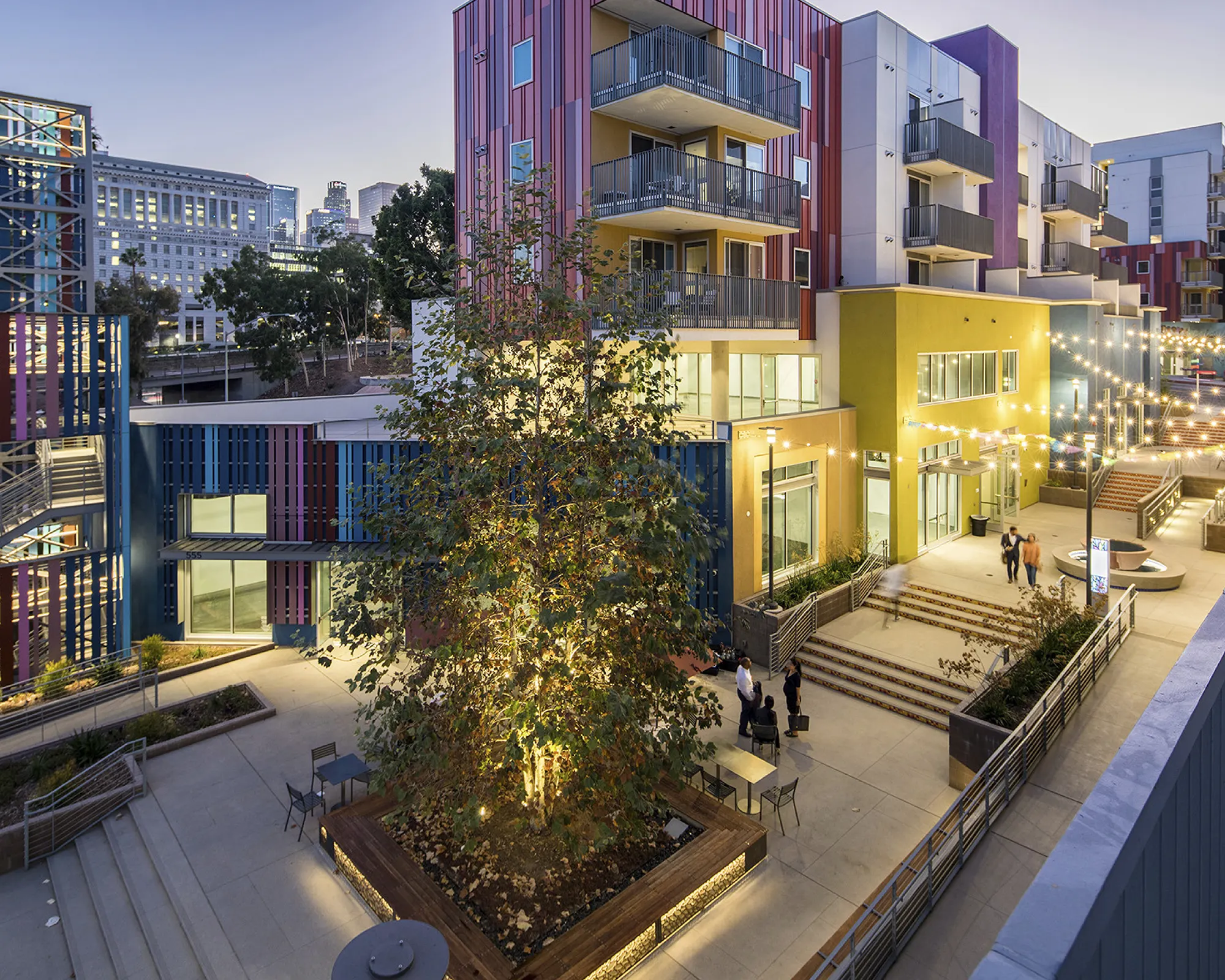
LA Plaza Cultura Village & Museum
Los Angeles, CA
From sprawling surface parking to mixed-income housing and museum paseo
Where two large surface parking lots once paved over a central piece of downtown Los Angeles, the LA Plaza Cultura Village and Museum now weave together 355 units of mixed-income housing, ground-floor retail, and the city’s foremost Mexican-American cultural center. Informed by the buried path of the 18th-century Zanja Madre—Los Angeles’s original hand-dug aqueduct—the project channels both water and memory through a 30,000-square-foot paseo that filters stormwater while evoking the land’s layered histories.
Designed by SWA in collaboration with MVE, the landscape interprets the site’s Indigenous, Spanish, and Mexican-American heritage through colorful paving inlays, tilework, and shaded gardens of native and drought-tolerant plants. Painted façades in vibrant hues of pink, blue, and yellow evoke LA’s polycultural identity, while interpretive signage guides pedestrians along a corridor that reconnects Union Station to the Fort Moore Memorial.
Learn more
Rodeo 39
Stanton, CA
From defunct strip mall to pedestrian-centric retail plaza
Once a typical strip mall dominated by big box retail and surface parking, Rodeo 39 packs a lot into a small footprint, reimagining the half-acre site as a bustling, human-scale retail plaza and culinary hub. In collaboration with Frontier Real Estate Investments, Bickel Group Architecture, and RSM Design, SWA conceived an open space plan with shaded forecourts, paseos, and an outdoor food hall along contiguous retail frontage.
For hot summer months, the design also brings in canopy trees and shade structures to provide relief. A mix of angular corten steel planters and wood-slatted benches are configured across the site, creating smaller pockets of comfort and softening the former industrial edge with dense plantings.
Learn more
