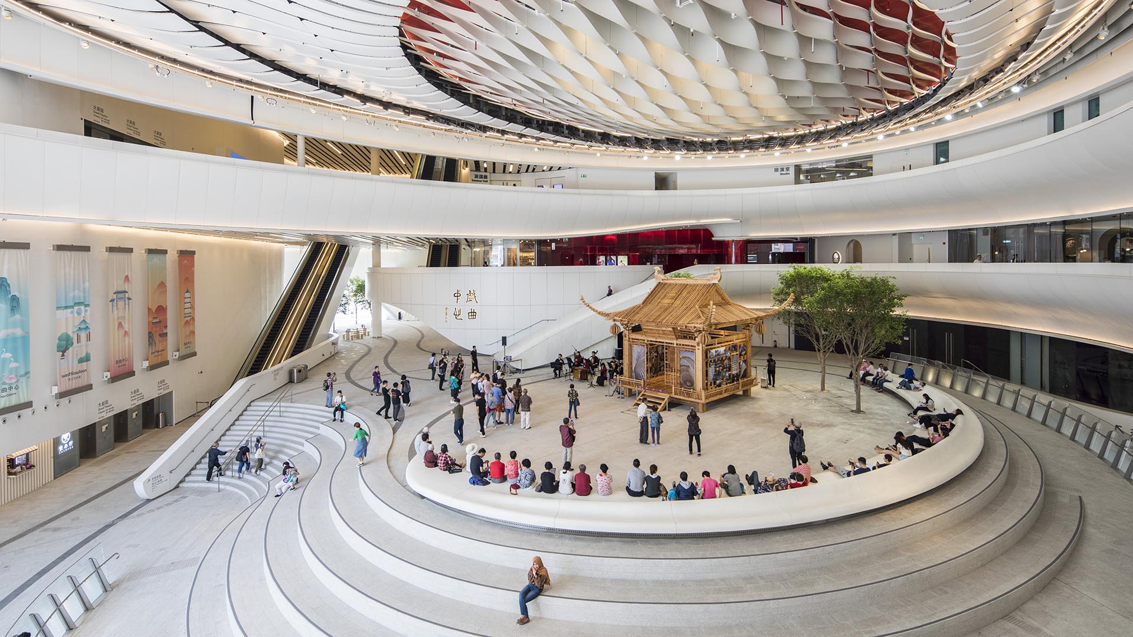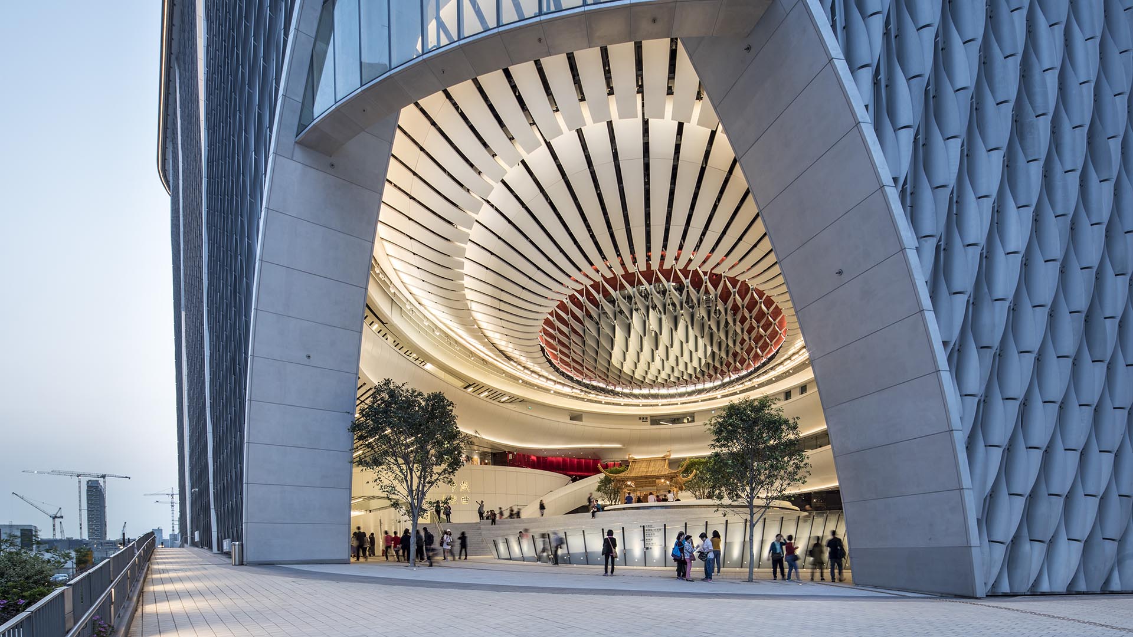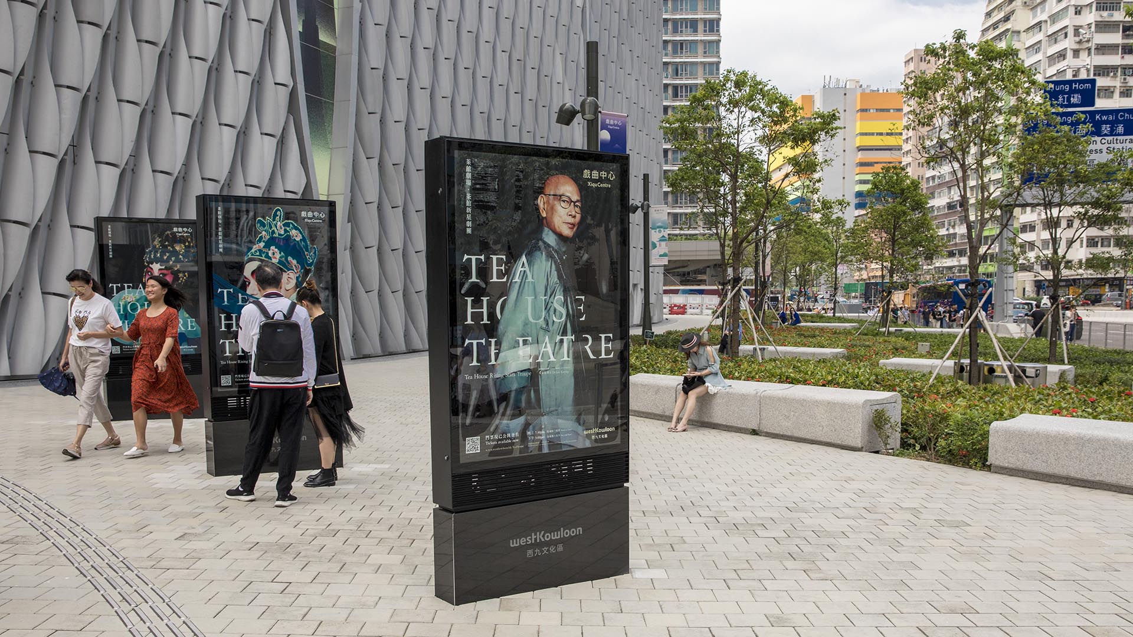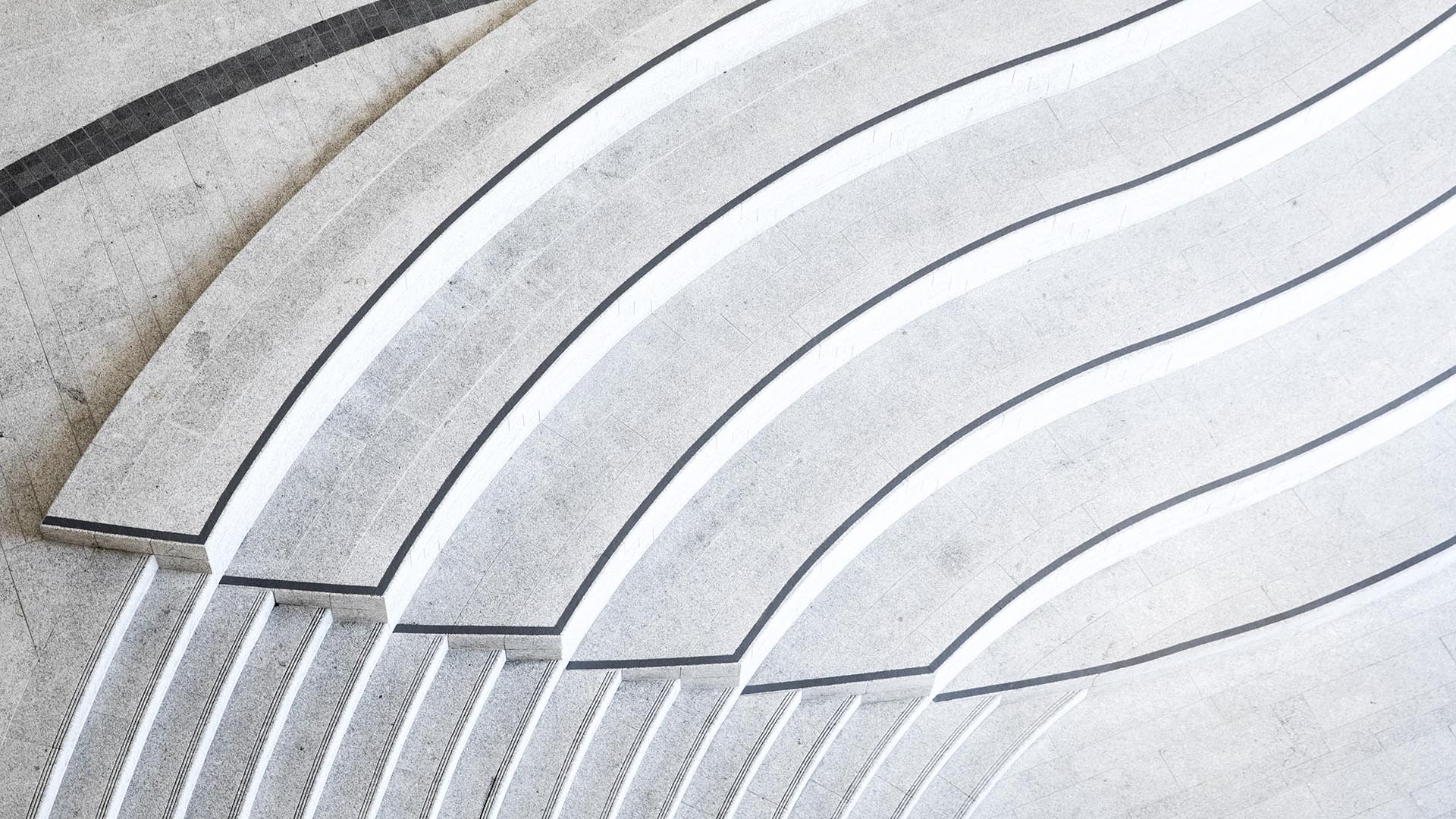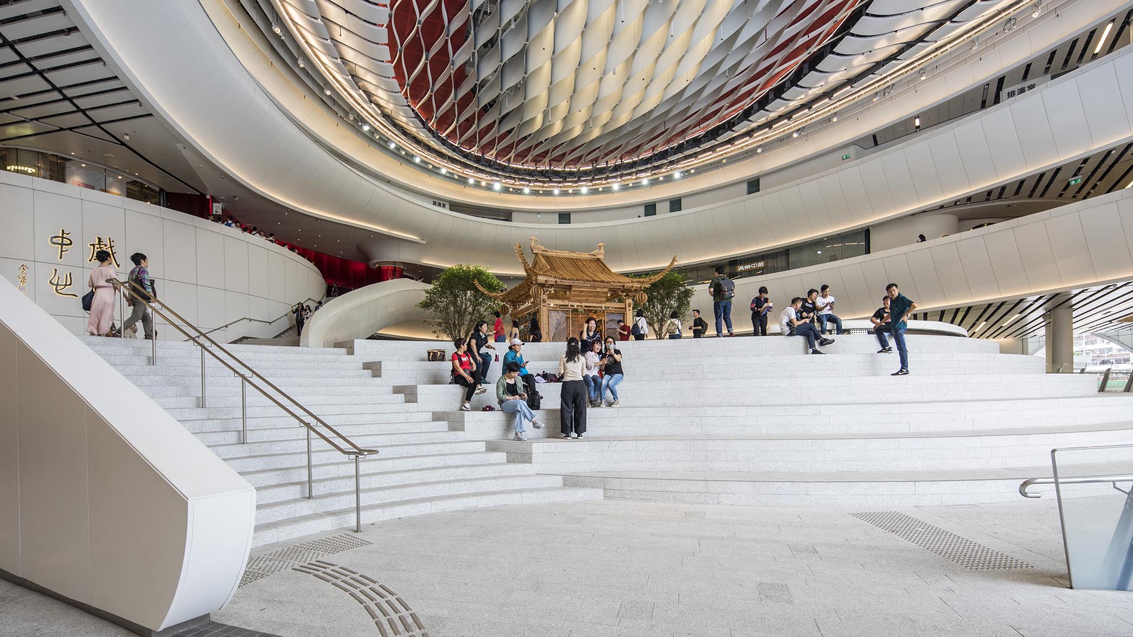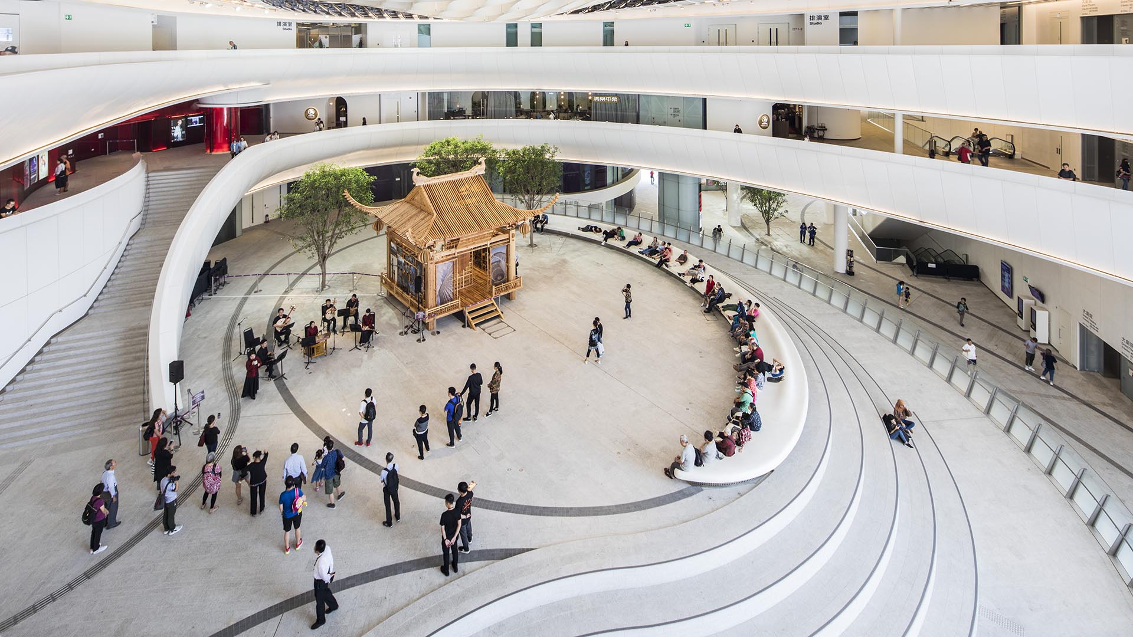After it was decided to locate the main concert venue on the building’s top floor to create a covered indoor/outdoor public realm, SWA designed the entire ground level of this venue for traditional Cantonese opera, including a dramatic, covered open-air landscape space. There, an urban stage facilitates movement, provides a gathering space, and enhances the visitor experience, while harmonizing with the architecture. The concept of “Qi” (flow) is expressed in materials, colors, forms, and textures united throughout. At three main entry areas on the ground floor, the façade was lifted to allow access. SWA worked on the grading and employed sloping planes with a grand curving stairway/ramp/amphitheater to connect them, also determining the levels for architectural space at the sides. The box office exists in the space below the landscape amphitheater seating. Groups of trees at each entry and in the central space bring the outdoors in. Outside, SWA designed paving for the first and second floors of the building as well as two outdoor gardens flanking the main performance hall on the 4th (top) floor. The bold upward move allowed space for a new entrance to the subway and the creation of an outdoor urban living room/garden stepped back from the heavily trafficked street. A parterre of planting and seating there provide separation as well as a dedicated entryway setting. An amphitheater with an outdoor performance area caps off this unique urban destination for the West Kowloon Cultural District.
World Trade Center Seoul
Along Yeongdong-daero, one of Seoul’s major arteries, SWA’s winning design for the World Trade Center Seoul integrates triple rows of plane trees on a raised platform with adjacent clusters of ginkgo, oaks, maple, and pine, forming a green corridor that connects the World Trade Center Seoul to the planned Gangnam Intermodal Transit Center (GITC), Hyundai Globa...
Paveletskaya Plaza
Situated along Moscow’s Ring Road and adjacent to the legendary Paveletsky Station transportation hub, the park at Paveletskaya Plaza will both cover and reveal the new bustling underground retail facility below while also serving as a landmark destination for residents and visitors alike.
The extraordinary retail and architectural vision for Paveletska...
CityWalk Orlando, Universal Studios
Universal City is an urban entertainment destination on the South border of Orlando, Florida; at its heart lies the Citywalk, the gateway for all arriving guests as they enter “Universal Studios Florida” or the “Islands of Adventure” from parking structures. The primary area, containing multi-themed, high-energy clubs, restaurants, bars...
Suzhou Center
The Suzhou Center is a landmark urban space within the Suzhou Central Business District that embodies the spirit of the city of Suzhou as a gateway for intersecting old and new cultural and historic heritage. The successful combination of high-density development and ecological conservation will allow for Suzhou to transition to a garden city where state-of-th...


