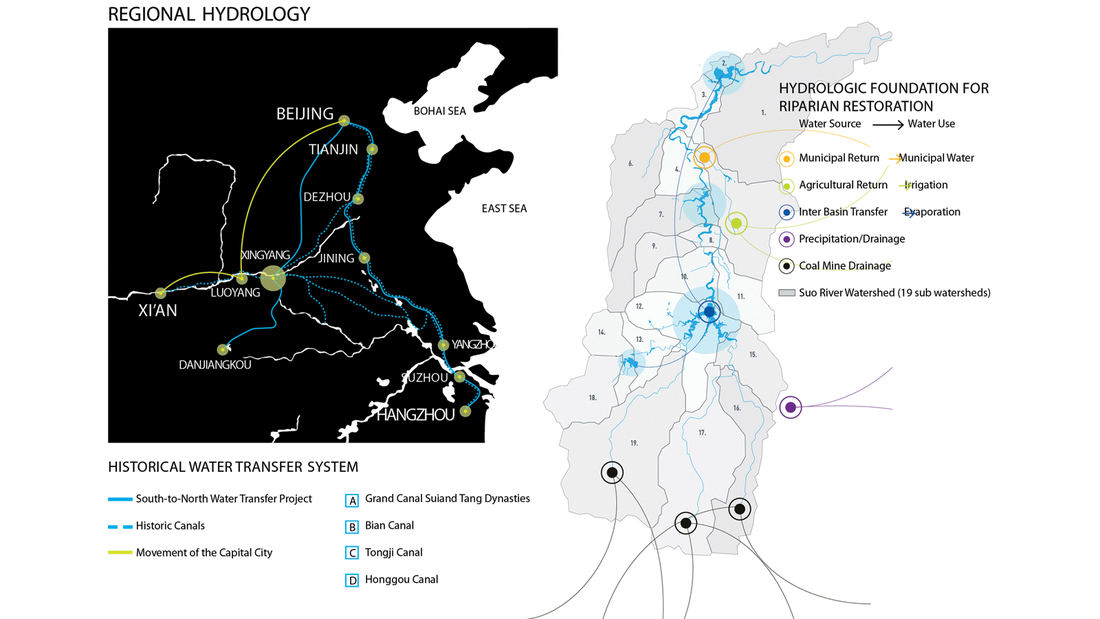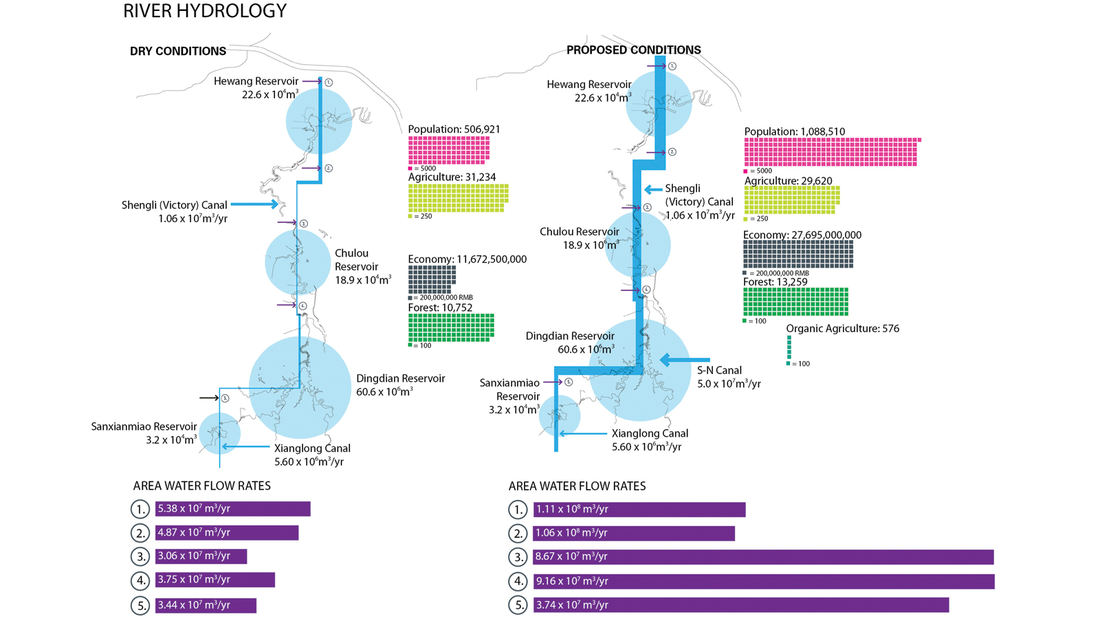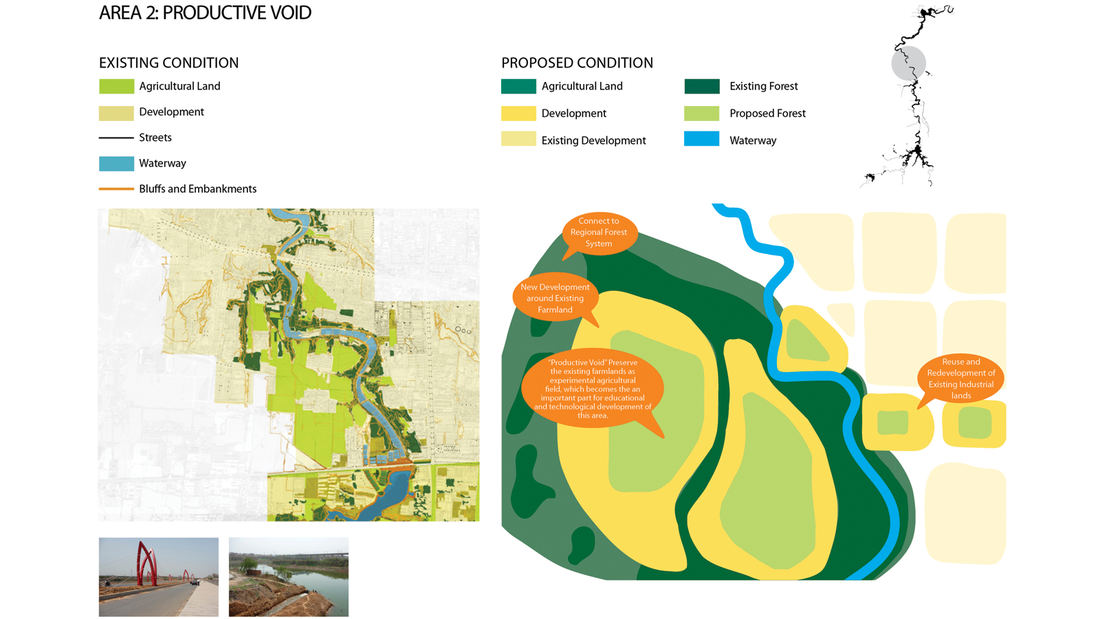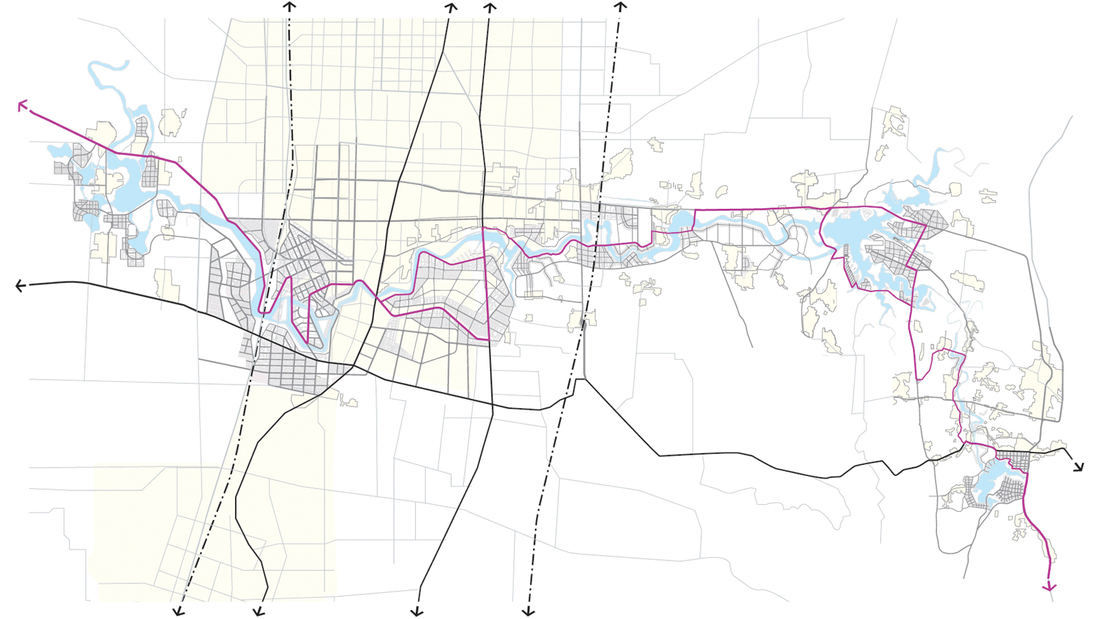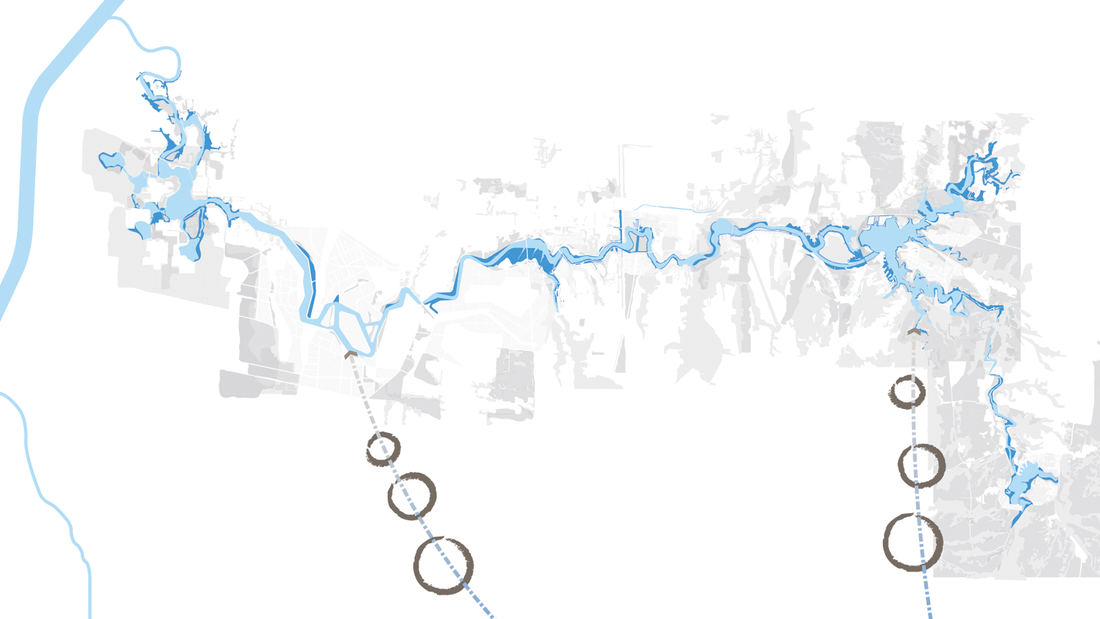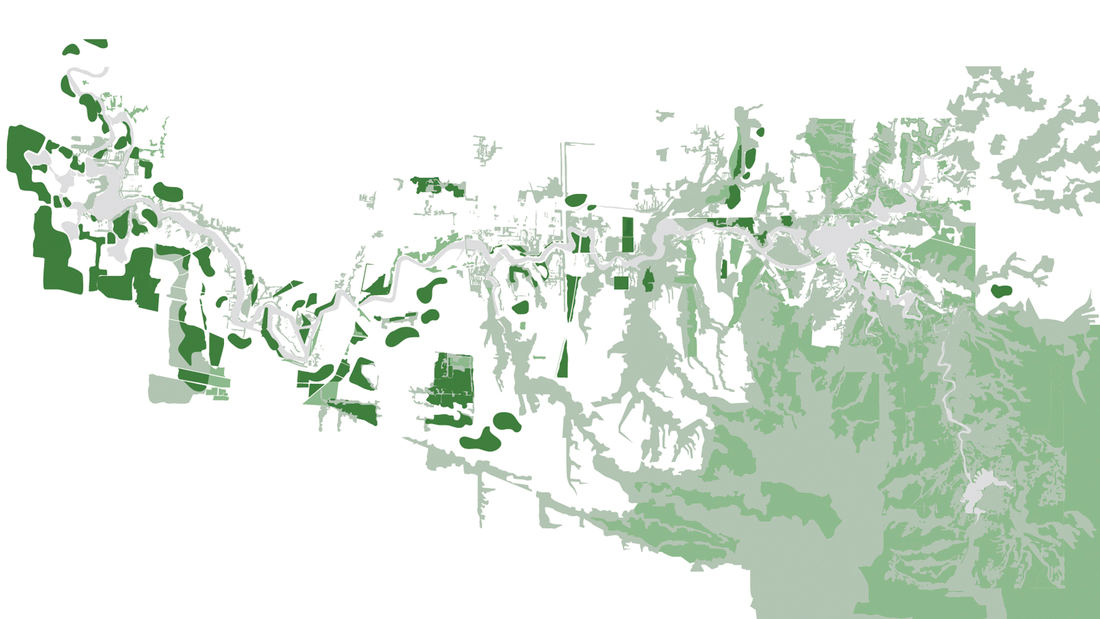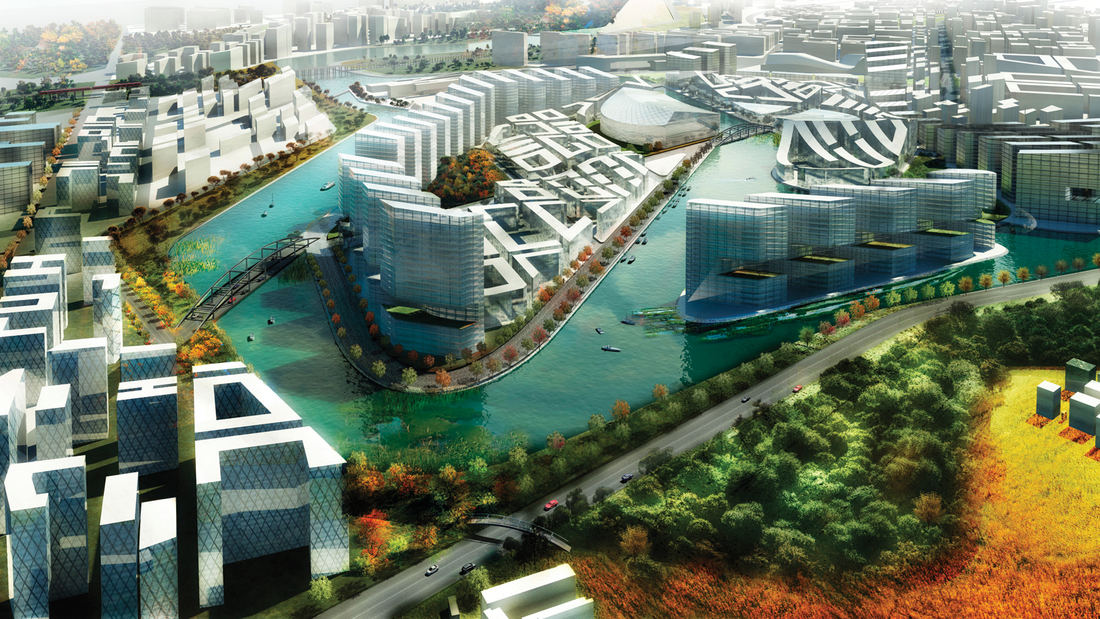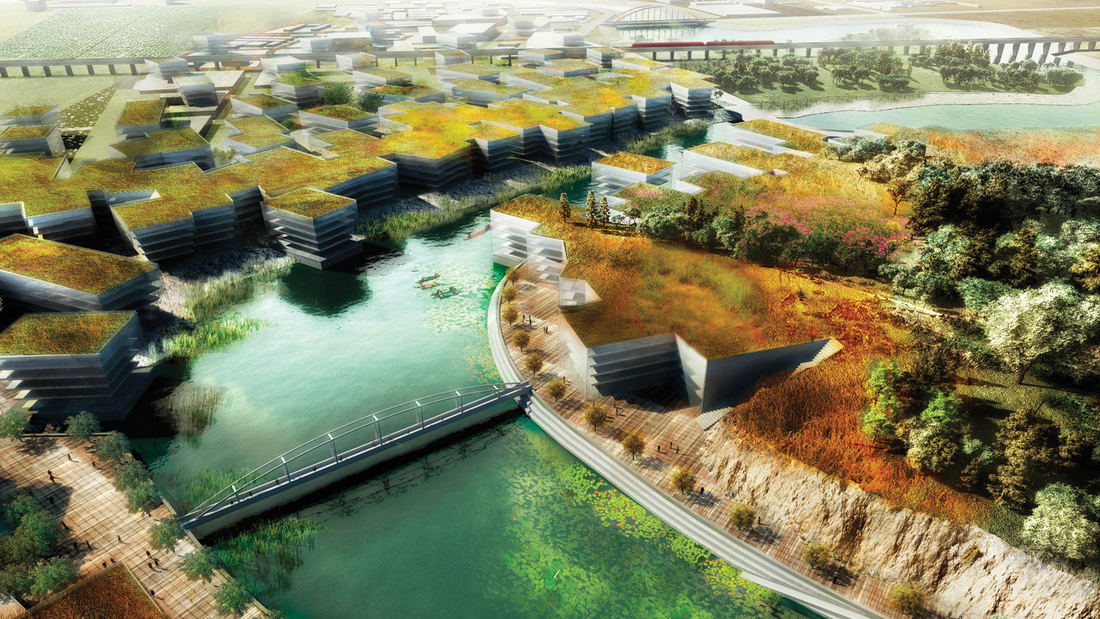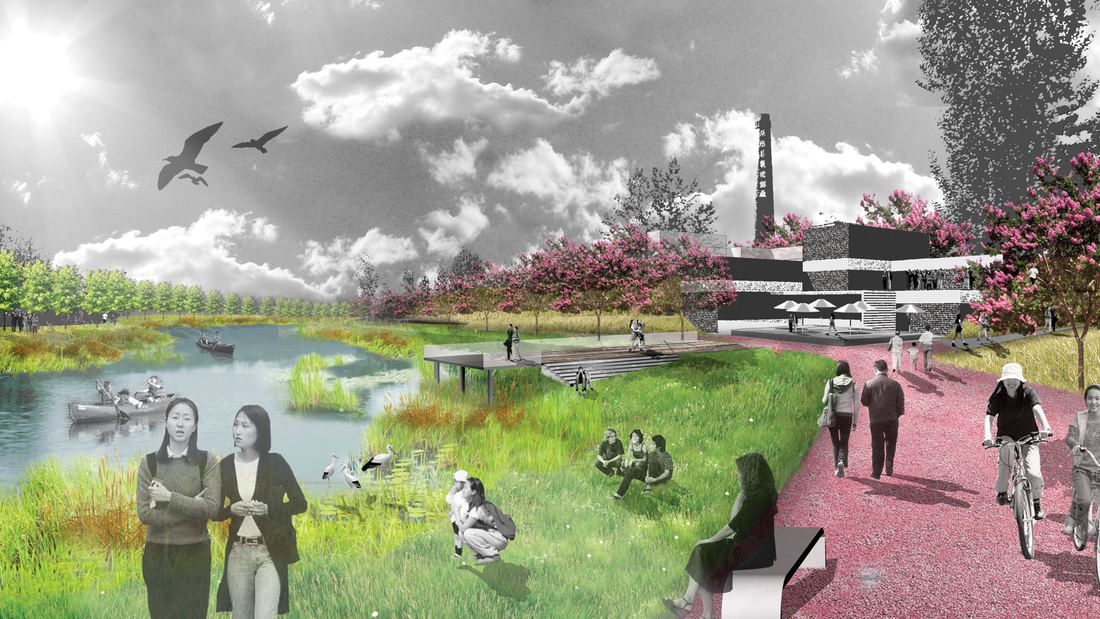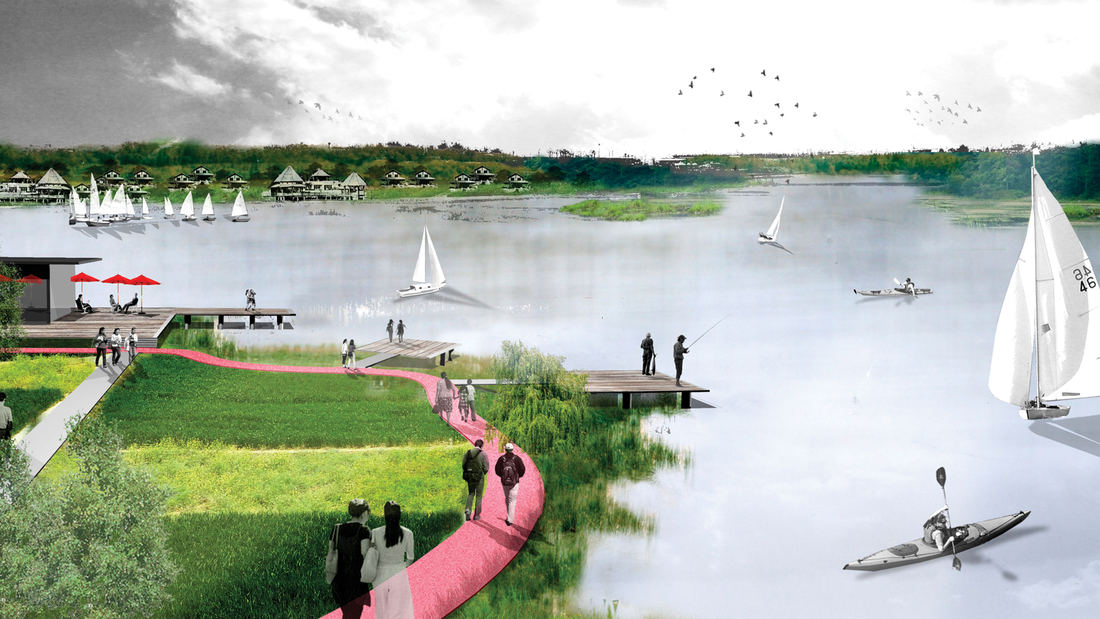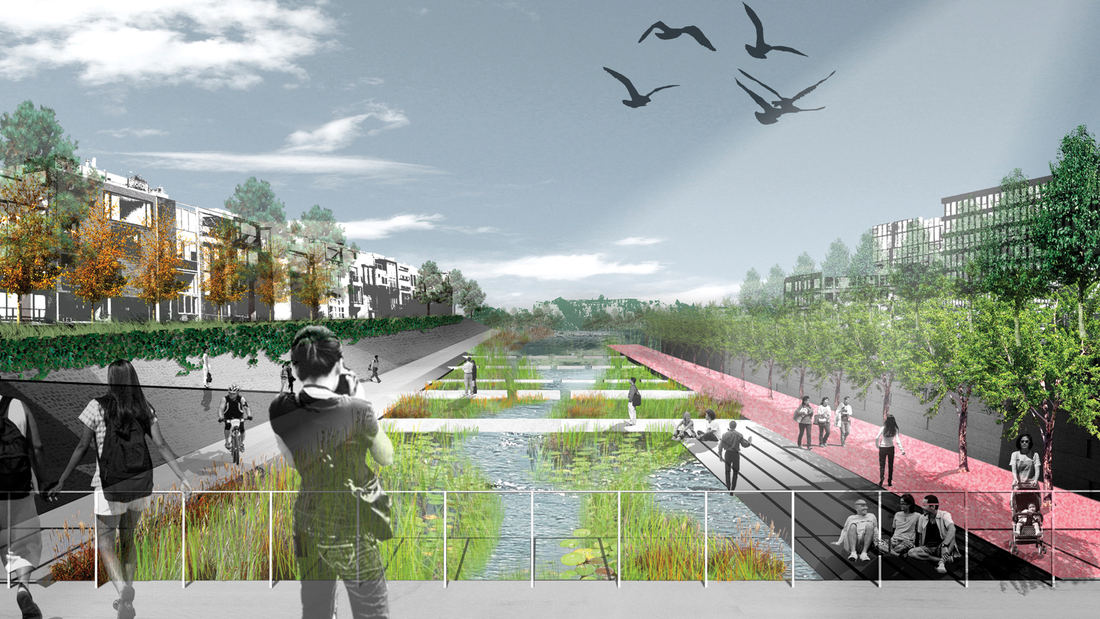SWA recently completed a master plan for a 36 km length of the Xingyang Suo River located in Xinyang, China. Located on a site at the confluence of an elaborate network of waterways, the River has served as a transportation system for the movement of goods, services and people between Xingyang, Beijing and the coastal cities to the Southeast. This has transformed the River to be physically and ecologically compromised. The Xingyang Suo River has become a series of water holding basins engineered to hold water for municipal and commercial purposes. SWA’s master plan explores viable ecological and developmental opportunities along the river corridor. The plan’s approach aims to structure a natural system that can sustain an authentic ecological system while creating a framework for distinct development patterns. The design concept uses ‘big nature’ as its guiding principle and is based on an authentic understanding of how natural systems have operated and continue to work at a scale much larger than most urban cities. Within the concept, ‘big’ describes the mechanism for the integration of robust contiguous systems such as engineered hydrologic flows, pedestrian trails, recreation systems, and transit, while ‘nature’ incorporates a new ecological approach founded on the principles of natural landscapes. SWA’s design concept addresses an entire watershed, provides innovative solutions to balance natural resources while creating opportunities for development, tourism, recreation, and healthy living.
Changsha Baxizhou Island
Over many decades, public agencies in China have sought to solve growing flooding issues in a defensive way: fortifying and hardening river edges, raising levee heights, and ultimately separating the people from historical connections to the water. With an understanding of river flow processes and volumes and of wetland and native forest ecology, this separati...
South Waterfront Greenway
A bold new plan for the area along the Willamette River includes a 1-1/2 mile extension of the City’s downtown’s parks and the reclamation of the river’s edge for public recreation. Working closely with the City of Portland, developers, and natural resource advocates, the design team devised a rational plan that places access and activity in targeted nodes wit...
St Johns Riverfront Design Incentive Strategy
As part of a larger effort to establish its downtown as a center for business and culture during a period of unprecedented growth, the City of Jacksonville was in need of a design and investment strategy for its underused waterfront along both banks of the St. Johns River. The design team’s approach entails both a large-scale and a node-based strategy, identif...
Hunter's Point South Waterfront Park
Hunter’s Point South Waterfront Park was envisioned as an international model of urban ecology and a world laboratory for innovative sustainable thinking. The project is a collaboration between Thomas Balsley Associates and WEISS/MANFREDI for the open space and park design with ARUP as the prime consultant and infrastructure designer.
What was once a ba...


