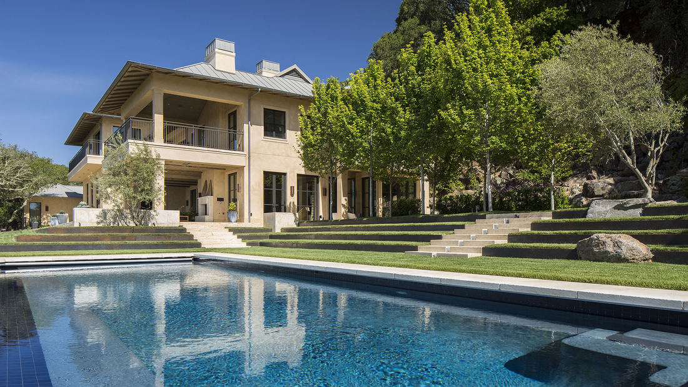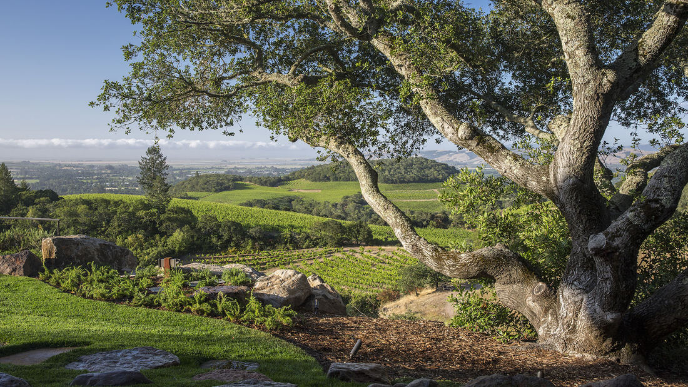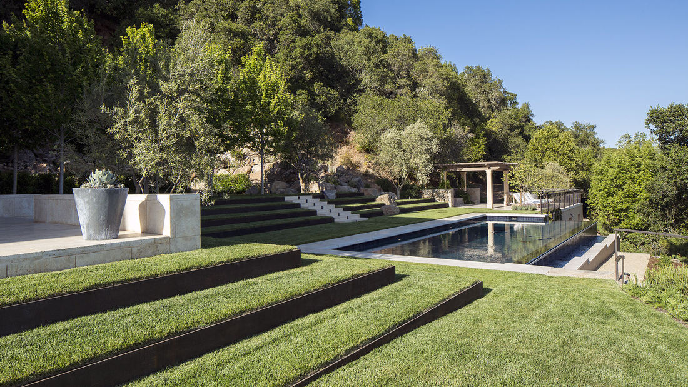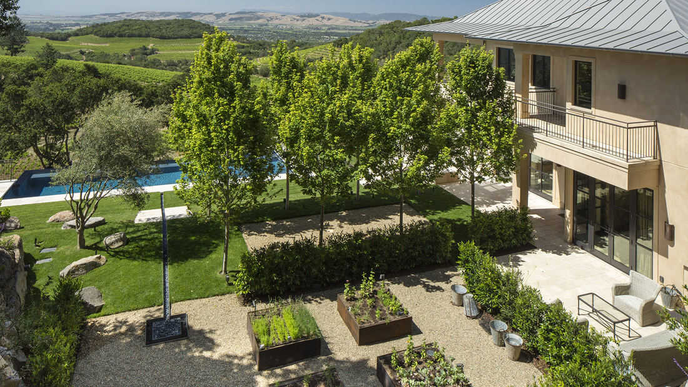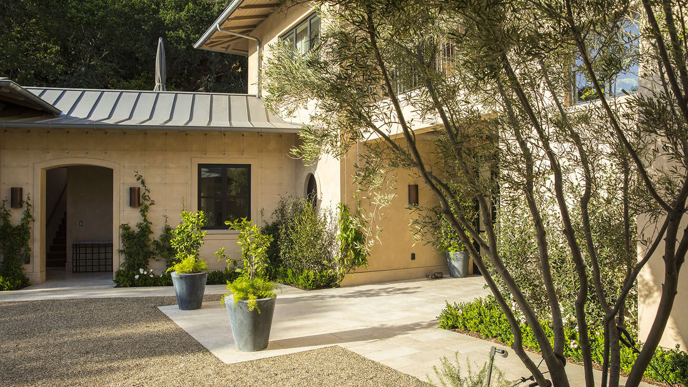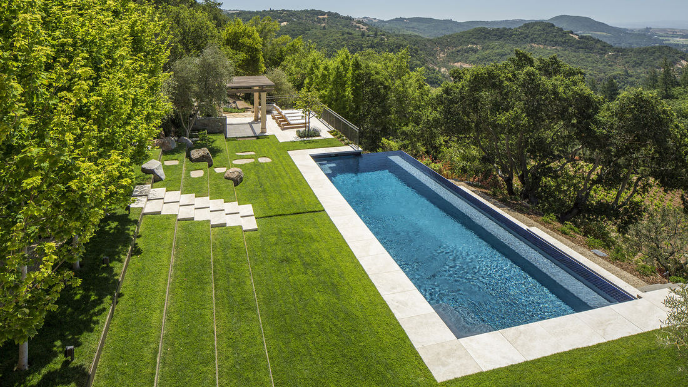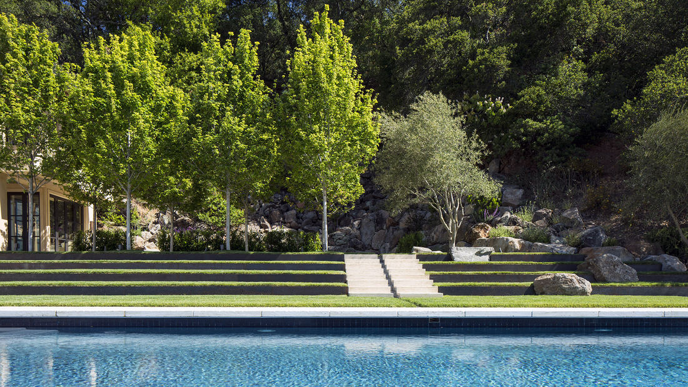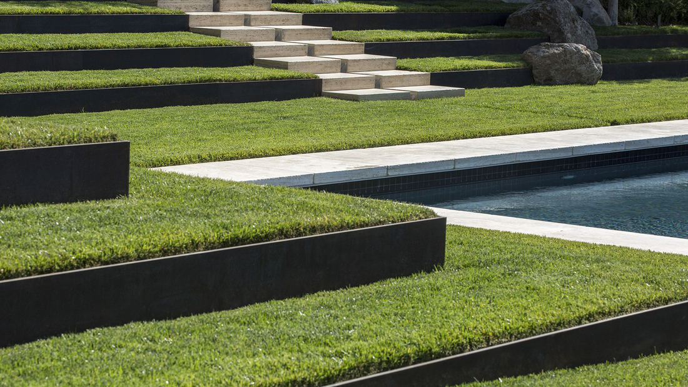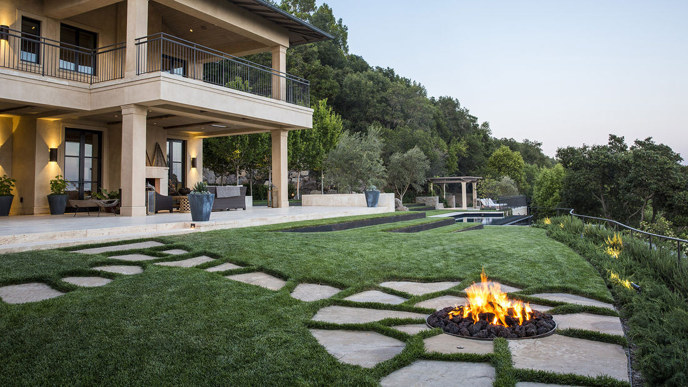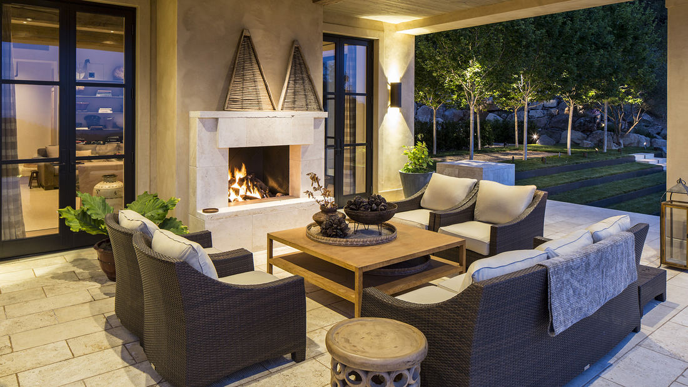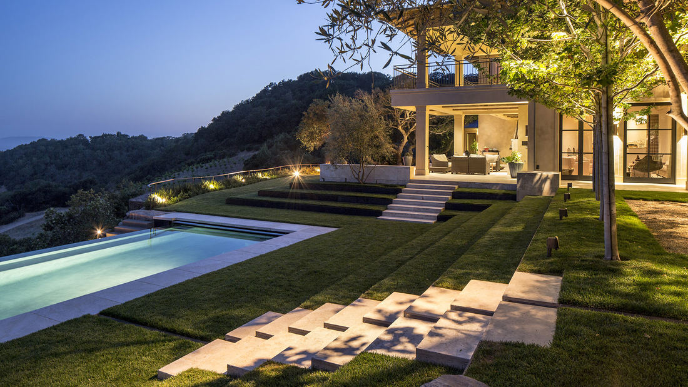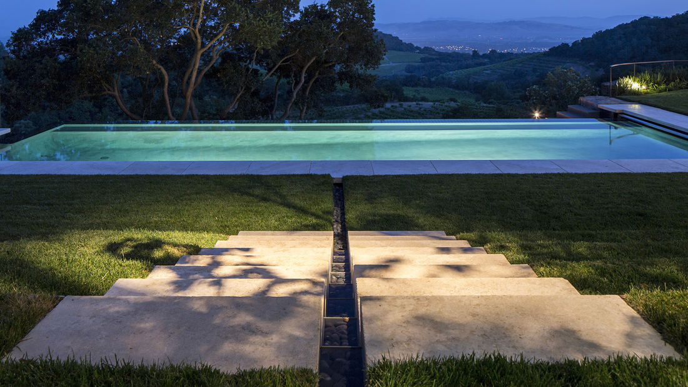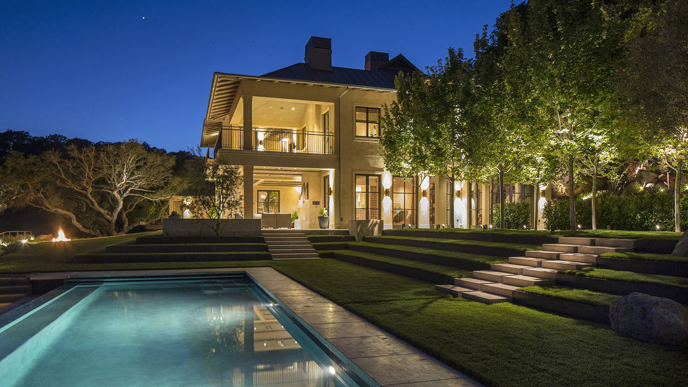Nestled against a natural rock outcropping, the estate and vineyard commands a panoramic view over the town of Sonoma with extended views to San Francisco. SWA developed a master plan that recommended relocating the house before its construction. This wine country residence features dominant roof forms and the tight integration of interior and exterior spaces that flow easily for year-long enjoyment of its remarkable location. The entry sequence follows a ranch road to an auto court and a view that will continue to be opened up.
Kingold Century Centre
This new mixed-use development features a complex program that includes a hotel, rental space for other companies, eateries, service apartments, and retail facilities. SWA’s design challenge was to create a common space that can be enjoyed by the disparate users on-site at any given time. A common plaza includes multiple restaurants on a terraced platform that...
Zobon City Villas
SWA provided landscape architectural services for this residential condominium site in Shanghai. The open space layout is comprised of three gardens, each creating a unique environment for the tenants. The Huangpu Abstraction garden is the public face of the project and is expressed with a 2.5m tall stacked glass fountain. The Sky Garden is the center piece of...
Raycom City
The planned district’s one-kilometer-long public park and retail promenade draws inspiration from Hefei’s ancient river city identity and waterside parks, and includes a string of five special places–the Triangle Park, the Ribbon Park, the Crescent Park, the Source Fountain Plaza, and the Children’s Playground. All of these are connected by rain gardens, grove...
SunCity Tower Kobe
Kobe has a unique geographical context in Japan, with breathtaking views both inland to Mt. Rokko and to the broad expanse of Osaka Bay to the south. The landscape design of SunCity Tower Kobe, a landmark senior community in this newly developed city district, celebrates this environment. The tower is tucked into the northwest corner of the site, setting it aw...


