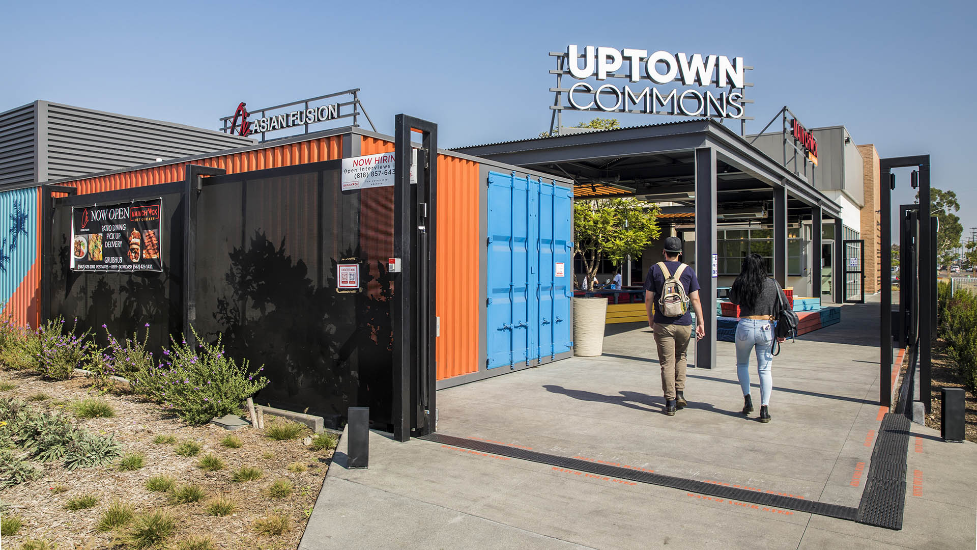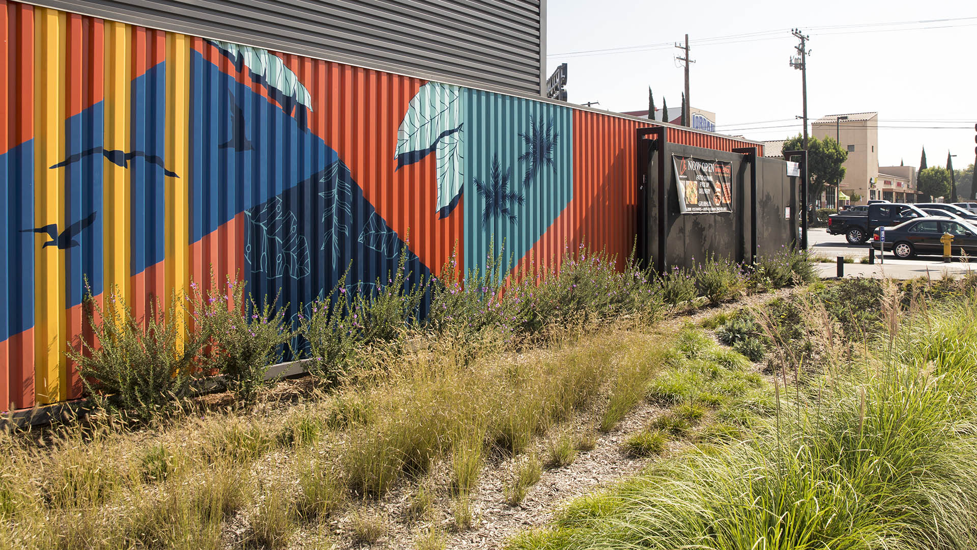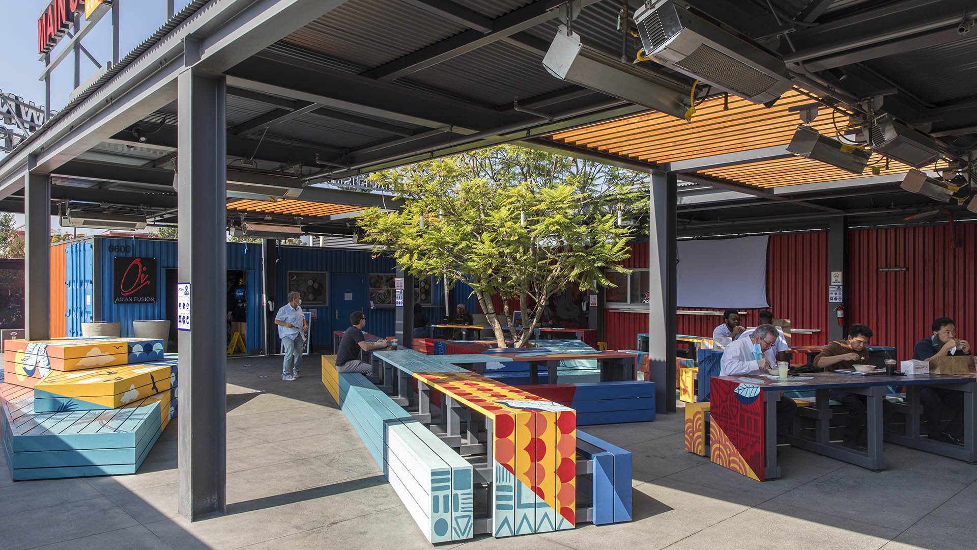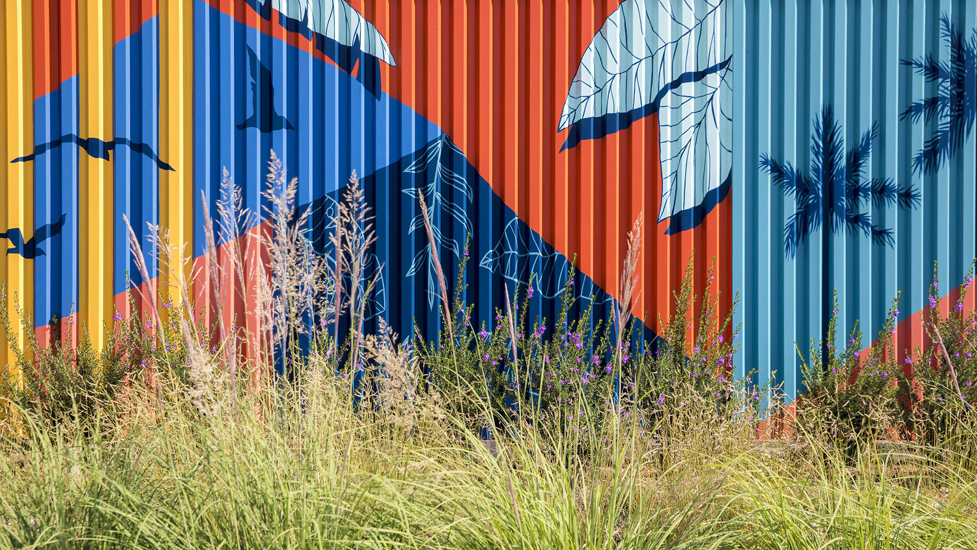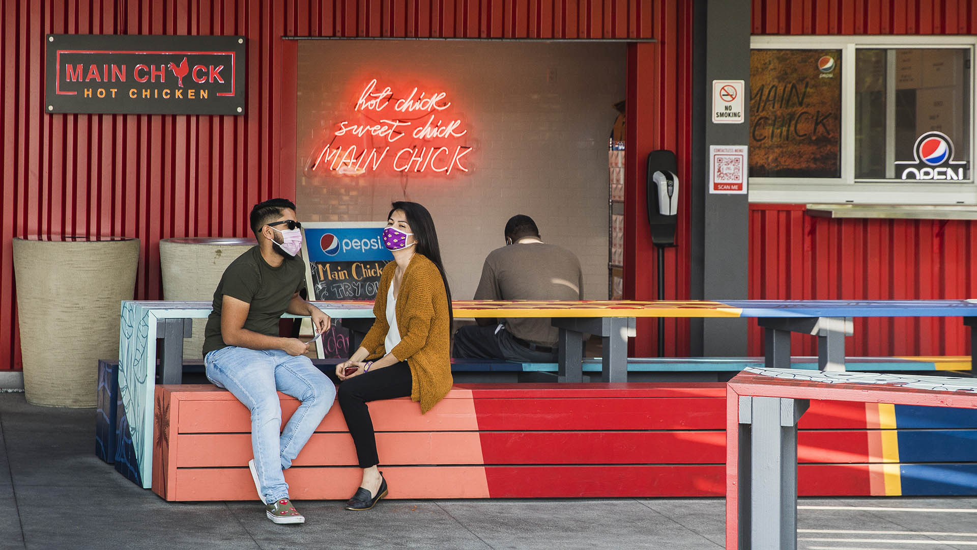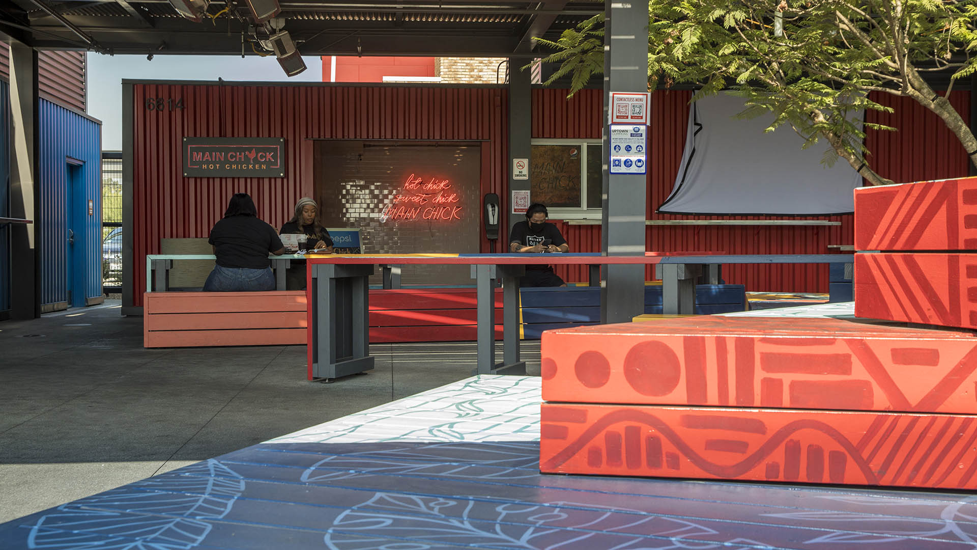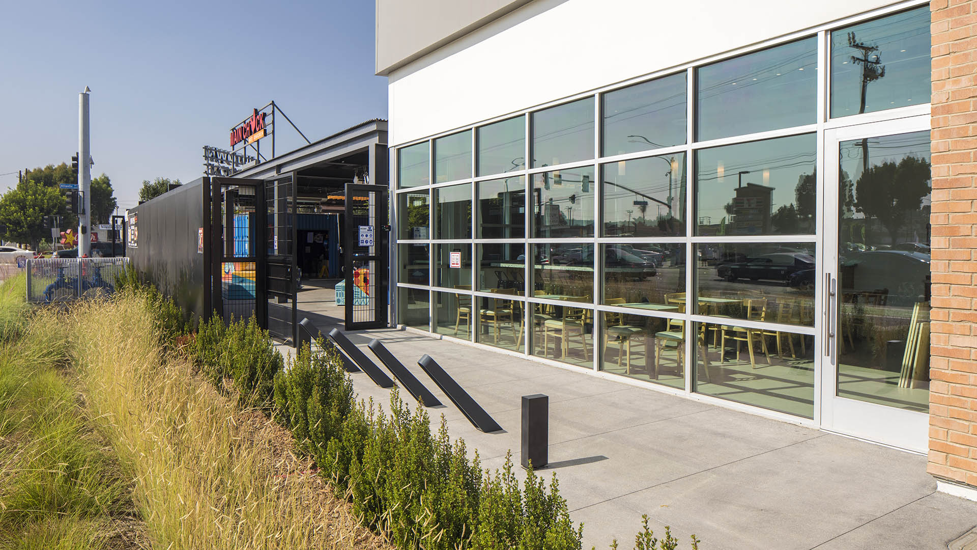SWA was tasked with creating a neighborhood gathering space and exterior dining hall that is an exercise in contradictions — open and welcoming, while able to be walled off. By blending urban planning, landscape architecture, interior design, and architecture with an understanding of retail real estate, the team was able to quickly establish development yields and comprehensive visions for the site. This method can help clients establish land value and facilitate real estate transactions, as occurred in this instance after an intensive retail placemaking workshop. Taking plans a step further, SWA created a comprehensive vision for the landscape that was used by developers to help gain the support of residents and businesses.
To embrace the neighborhood’s signifiers without using symbols, the answer was art: in the forms of security, cultural identity features, and welcoming gathering spaces. In addition to custom fencing depicting the native plants and weeds that existed across the site pre-development, the act of opening the gates is a play on lifting back the weeds that represent the neglect this underserved neighborhood once experienced. Despite a series of construction challenges, the result is a vibrant outdoor space rooted in the local Long Beach community’s cultural character.
Shaoxing Paojiang Sales Center
As a model home sales center, the first concern of this project is to guide visitors from the entrance to the exhibition center in an elegant and impressive way. Shaoxing is famous for its natural and cultural heritage, which inspired the design of several elements: a “blue galaxy” pool, southern concept frame wall, galaxy walk, inkwell pool, and flower garden...
Brentwood Town Centre
Following SWA’s development of a 2013 master plan for a new town center adjacent to the existing Brentwood Shopping Mall, the firm was enlisted to design the project’s public realm and expand its role as an integrated, sustainable, urban community. With key connectivity to main vehicular arteries and a high-speed train line, the new development functions as a ...
Poly Pazhou Mixed-Use
The iconic architecture and riverside context that characterize Poly Pazhou were inspirations in this SWA/SOM collaboration, which also took adjoining development in the burgeoning region into account. Broad, sweeping landscape, featuring diverse local plant species, embraces both the soaring buildings and the Pearl River corridor, extending its spatial charac...
Downtown Summerlin
Downtown Summerlin is a 109-acre, high-end retail and entertainment lifestyle center forming the heart of a 22,500-acre master-planned community in the western suburbs of Las Vegas. The landscape design emphasizes the need for comfort and shade while drawing upon the natural desert environment as a visual source for materials, colors, and textures. By distilli...


