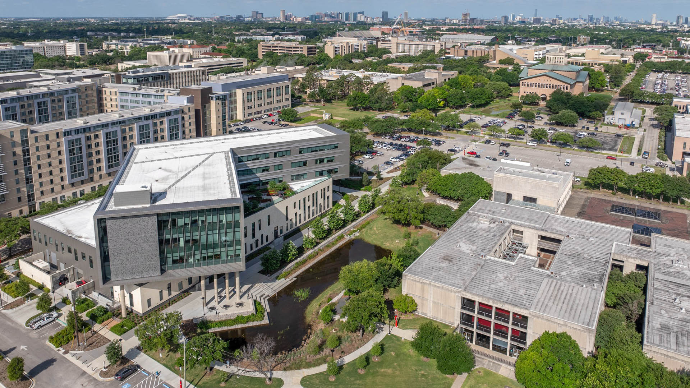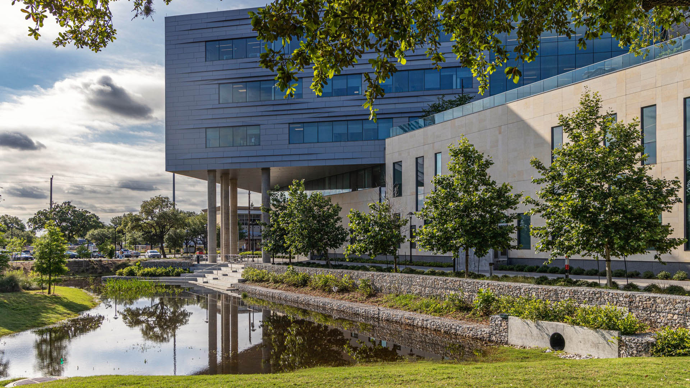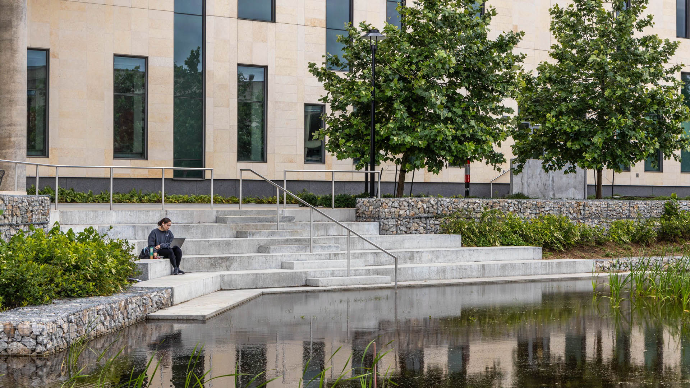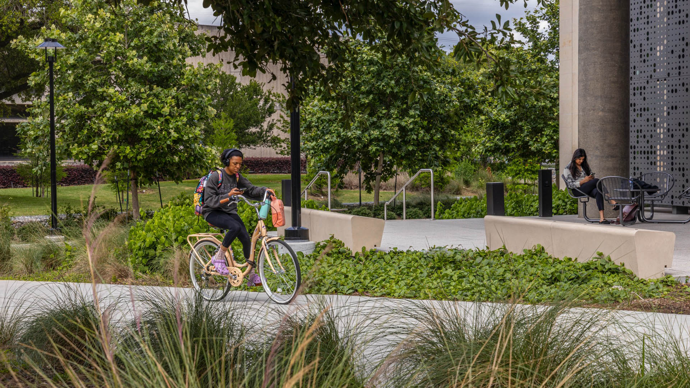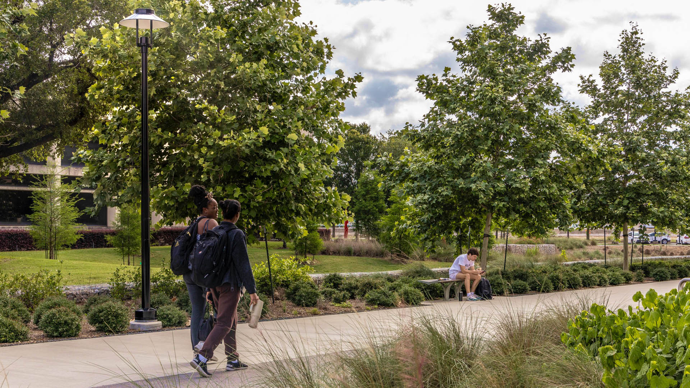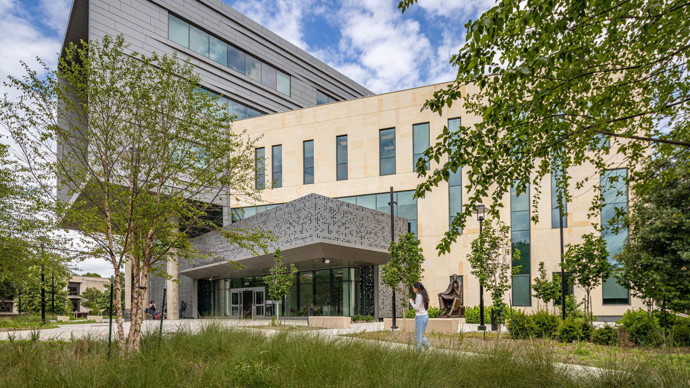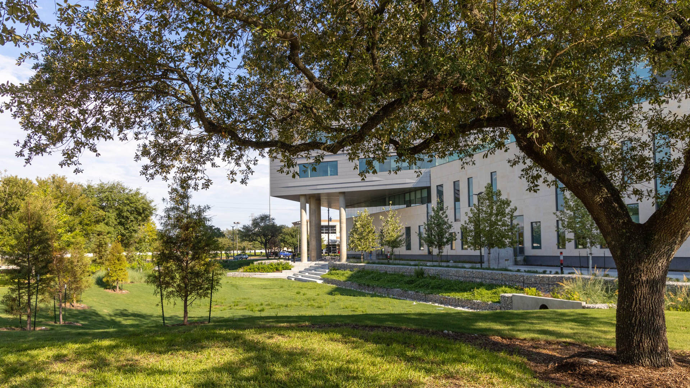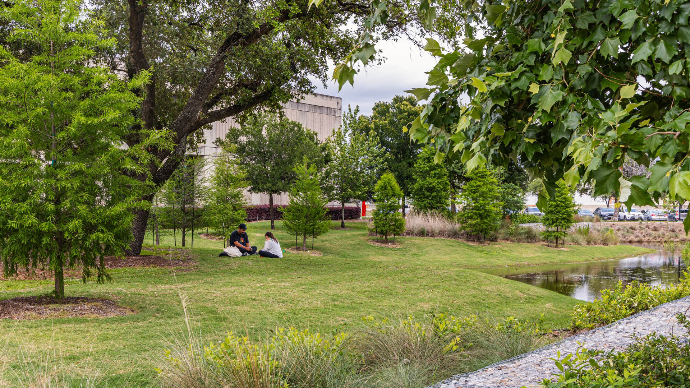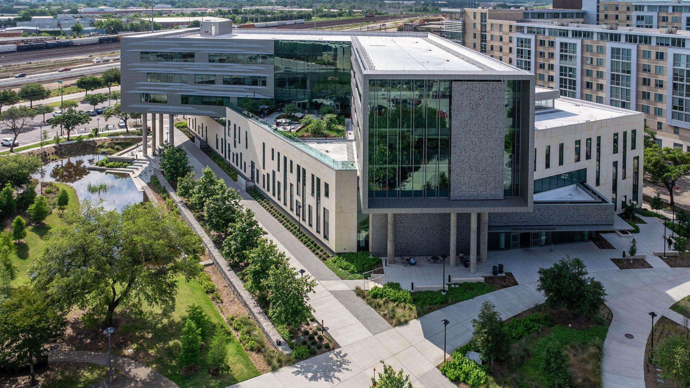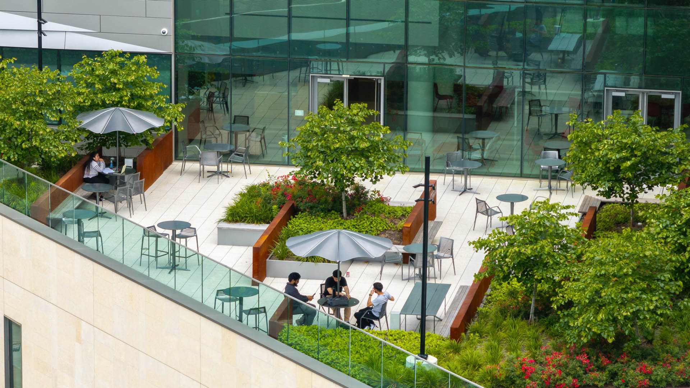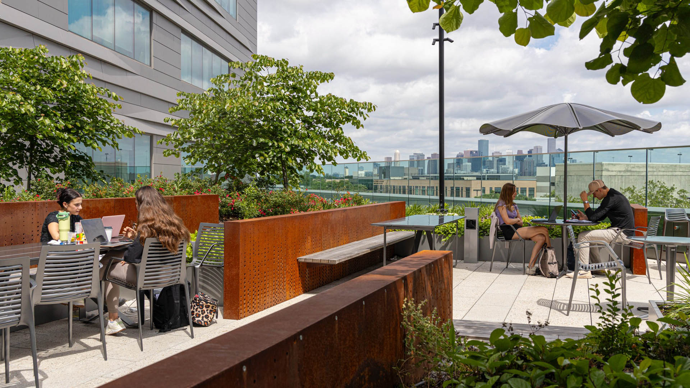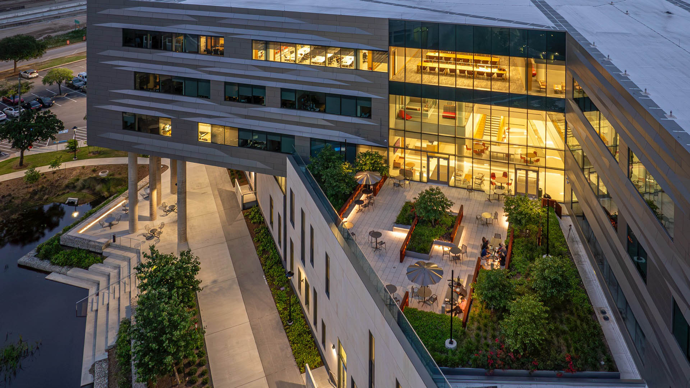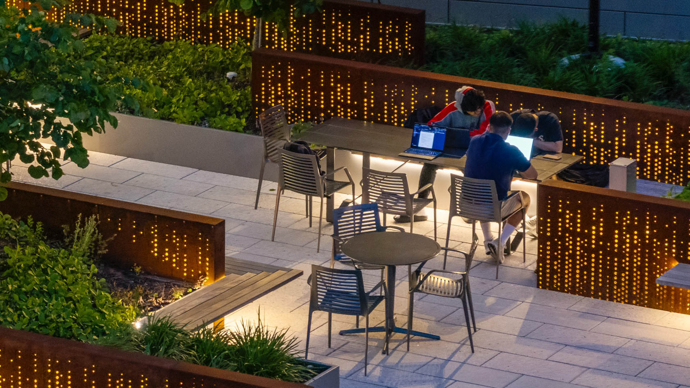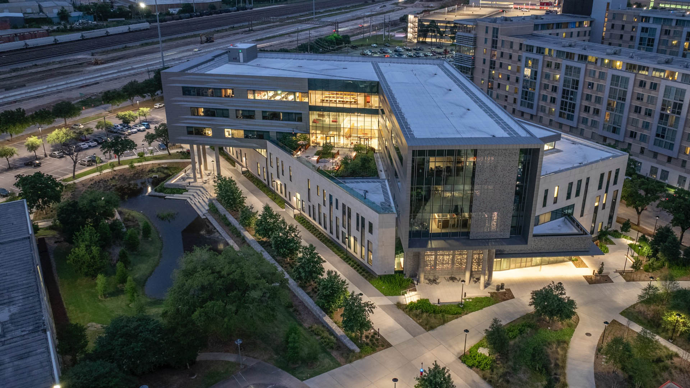The University of Houston Law Center, established in 1947, has earned national recognition, with three of its programs ranked in the top 10 by U.S. News and World Report. Despite these academic accolades, the original Law Center building faced significant challenges due to its location and design. Situated in Houston’s low-lying coastal prairie ecoregion, the partially underground structure was particularly vulnerable to frequent flooding and water damage.
To address these issues, SWA developed a landscape solution that not only resolves the site’s practical challenges but also enhances the student experience, promotes sustainability, and supports future campus growth. The landscape design, created for the new LEED Silver-certified building, extends the modern architectural aesthetic into the surrounding outdoor spaces while focusing on improving student life.
A key project goal was to seamlessly integrate the new Law Center into the broader campus and lay a foundation for future development. To mitigate flood risks, the design elevated the building footprint above the floodplain. The surrounding landscape was contoured to channel stormwater into native vegetation and an on-site detention meadow, creating a natural stormwater management system. Additionally, the preservation of the campus’s iconic oak trees was a central design feature.
The landscape plan seamlessly extends indoor gathering spaces into the outdoors, offering diverse environments for student and faculty activities. These areas, designed with native plants and strategic planting arrangements, create immersive experiences that encourage ecological awareness and interaction with nature.
By integrating hardscape elements, native plants, and stormwater management strategies, the landscape design supports a wide variety of activities while promoting sustainability. It enhances campus life aesthetically and functionally, with the detention basin serving both practical and visual purposes.
Foothill Community College
SWA’s design for Foothill College is an exemplary model of site, building, and landscape harmony. The 100-acre campus bridges two hilltops, with parking and roadways relegated to the surrounding valleys. Buildings and landscape together form a series of courts and terraces connected by a continuous campus greenway. Overhanging wood eaves of the low profile bui...
University of Chicago Booth School of Business
This project regenerates a spectacular, historic cliff-side waterfront site by activating it with new purpose. Working carefully to interweave layers of preservation and natural beauty, the building and landscape work together to leave a light footprint. Today, a distinctive global campus honors the history of its earlier occupation while providing inspiration...
UC Davis West Village
UC Davis West Village is a new 225-acre development in Davis, California, that responds to a substantial growth in the number of students, faculty and staff living on the University’s campus. The city of Davis is a unique and cherished community, and great care was taken throughout the design and planning process to pay homage to its history and culture. The n...
Stanford Center for Advanced Study in Behavioral Sciences
Sitting atop a hill above Stanford University’s campus, the Center for Advanced Study in Behavioral Sciences (CASBS) has long been a destination for groundbreaking thinkers, with 30 Nobel Prize winners, 25 Pulitzer Prize winners, 52 MacArthur Fellows, and 176 members of the National Academy of Sciences among the esteemed class of Fellows. Situated between the ...


