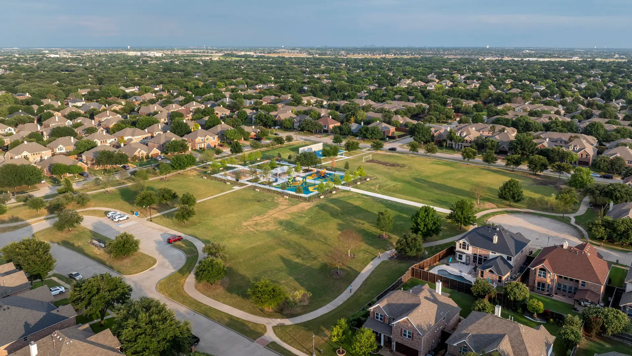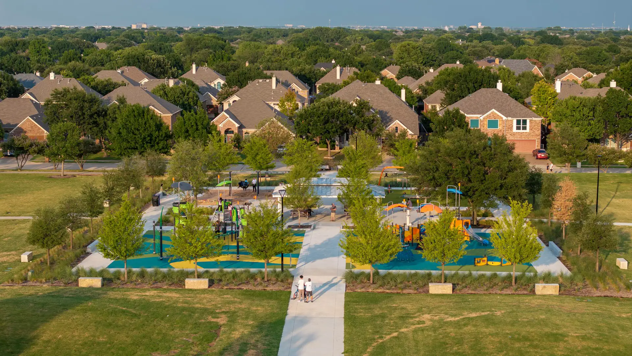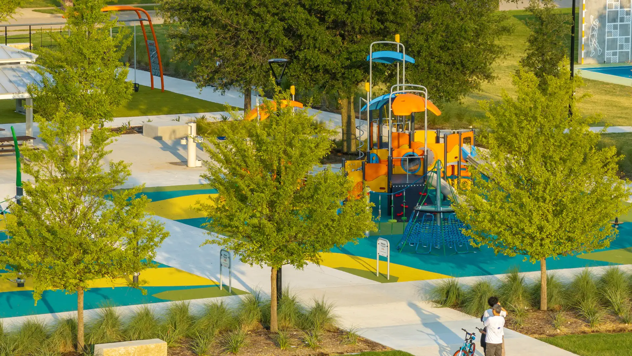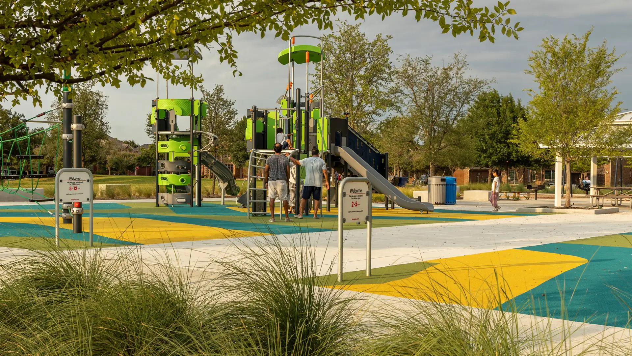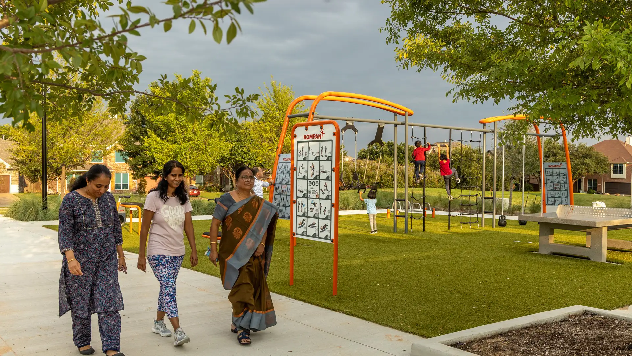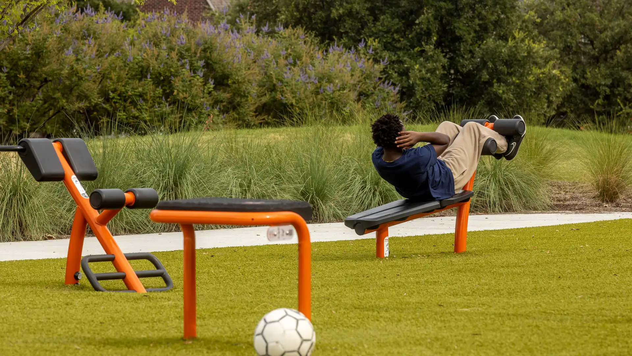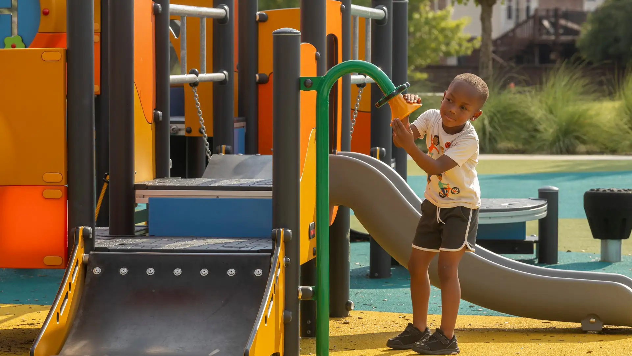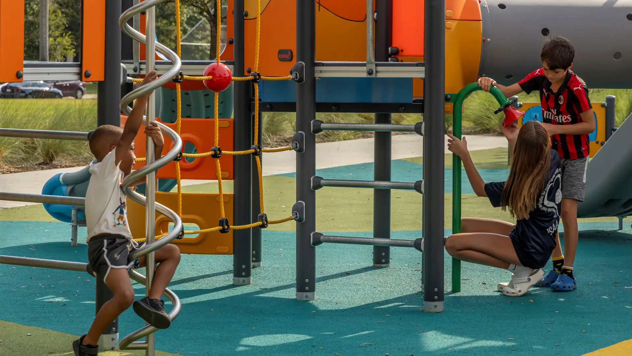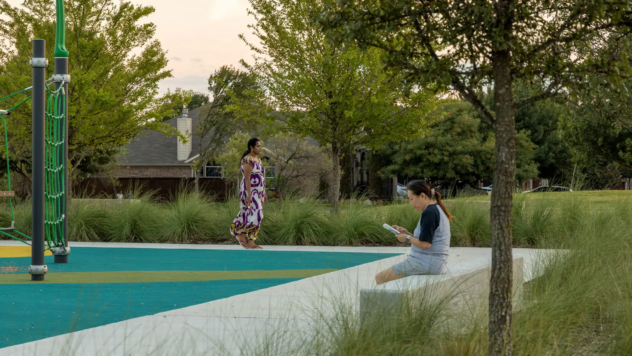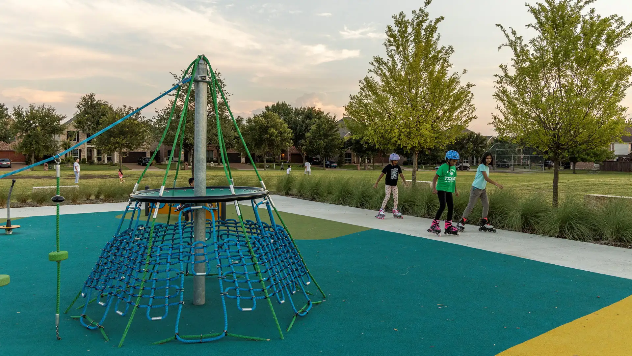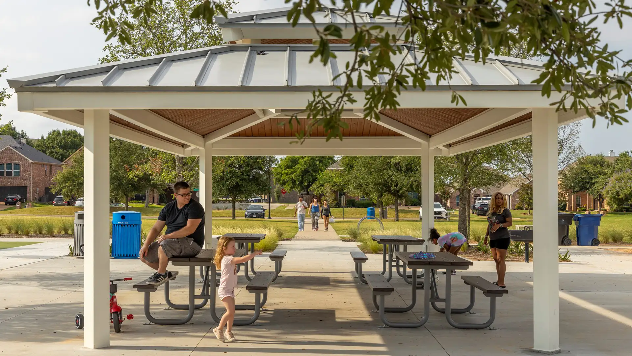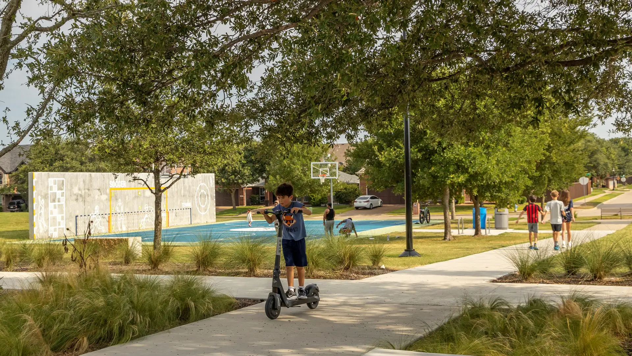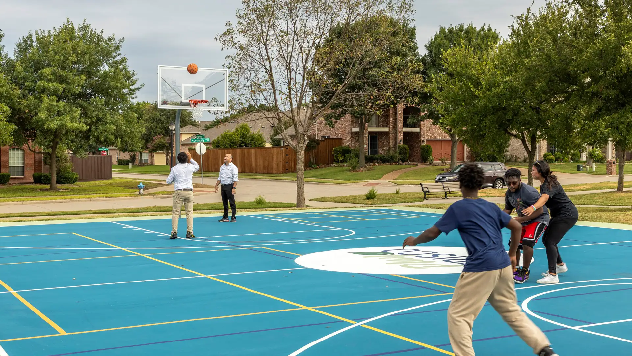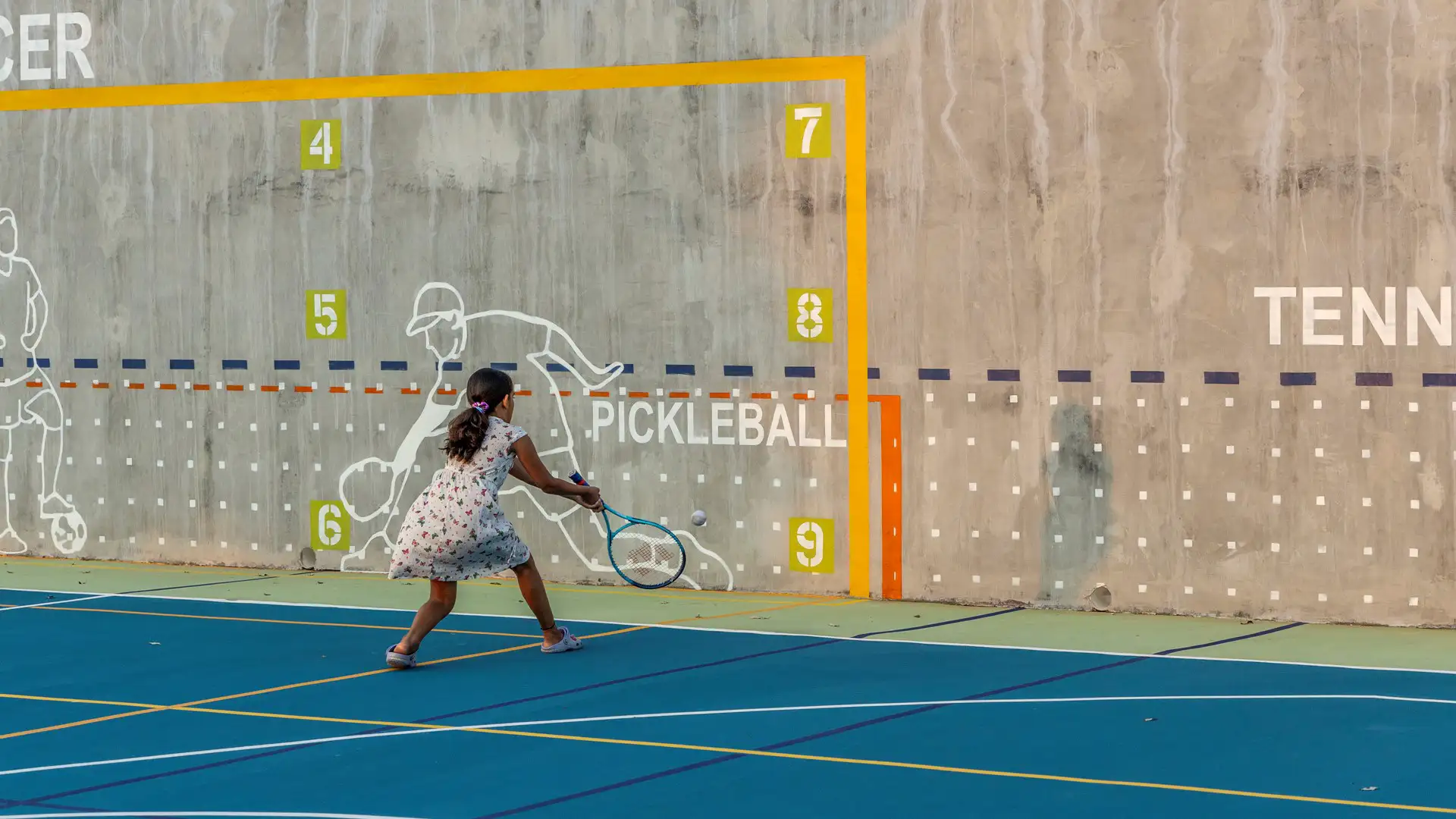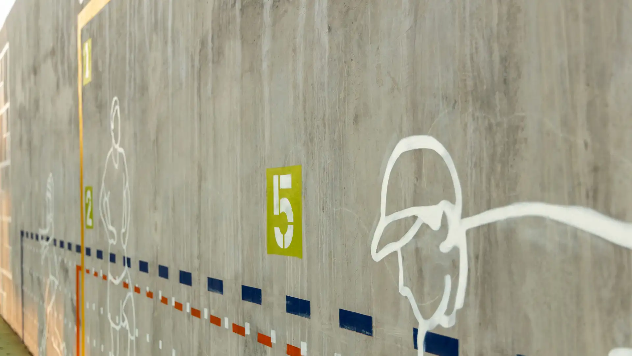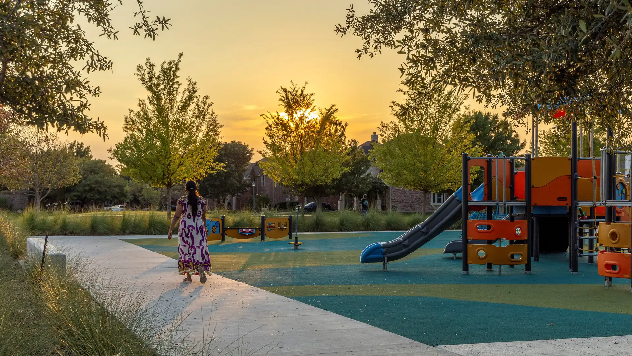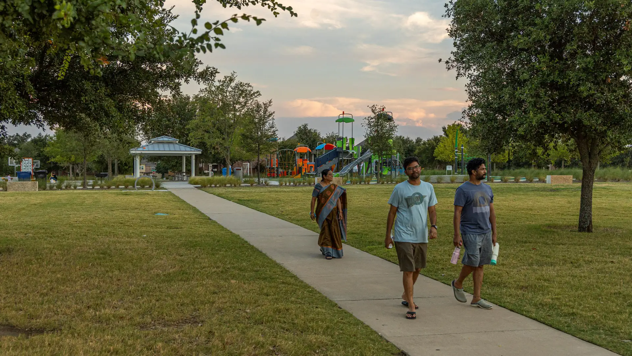This neighborhood park renovation was a collaborative effort with the city and neighborhood to create a welcoming space. The new vision sought to make the site more universally accessible and attractive for multi-generational community members. Four new “play rooms” include an outdoor fitness facility, sensory play zones, a new multisport court and play wall, and a new baseball backstop. The entire park was designed to be inclusive and accessible for children on the autism spectrum and those with additional special needs, providing a safe and engaging environment for all. New signage and wayfinding were included in the design and new roofing on an existing shade structure ensures the environment is comfortable year-round.
Since the project finished, both on schedule and within budget, it has gained local popularity as a hot spot destination for community members and visitors from around the area.
Lynwood Mega-Playground
Inspired by the city’s rich history of aerospace research and manufacturing, Lynwood Mega-Playground brings a dynamic space exploration-themed playground to the heart of the Central Los Angeles city.
Completed in Fall 2024, the playground transforms the Northwest corner of Lynwood Park into a colorful spectacle with super-sized play features including a...
Guthrie Green Park
Guthrie Green transforms a 2.6-acre truck yard into a lively urban park in the heart of downtown Tulsa’s emerging arts district. Opened in September 2012, Guthrie Green has become the area’s leading destination, drawing 3,000 plus people weekly to activities that have enriched the urban experience and spurred district-wide revitalization. The high-performance ...
Buffalo Bend Park
Houston’s East End is a bifurcated community, with heavy industry brushing up against a vibrant and culturally diverse residential area. Answering residents’ call for more park space, SWA created Buffalo Bayou Bend Nature Park by converting a formerly neglected industrial site into a wetland ecosystem and public green space.
Three interconnected ponds, ...
Lianjiang Park
Located between a mountain and river in rapidly growing Changsha, Lianjiang Park commands a critical juncture between city, nature, and a changing way of life. While the Lianjiang region had always been intimately linked to the water, recent urban development has resulted in a significant loss of wetlands, habitats, and the culture they give rise to.
In...


