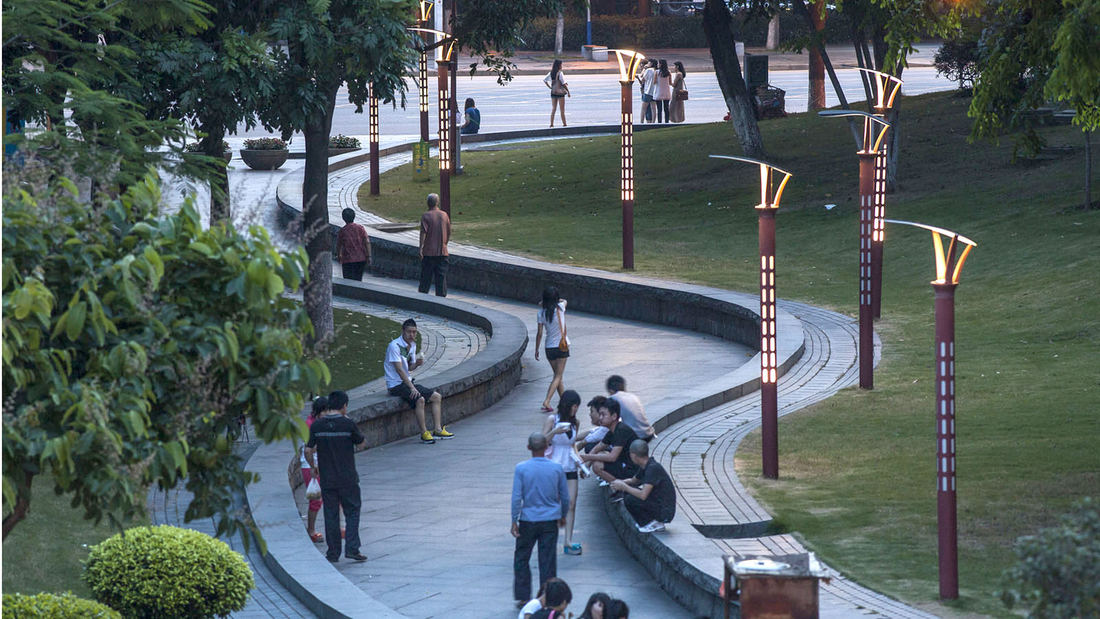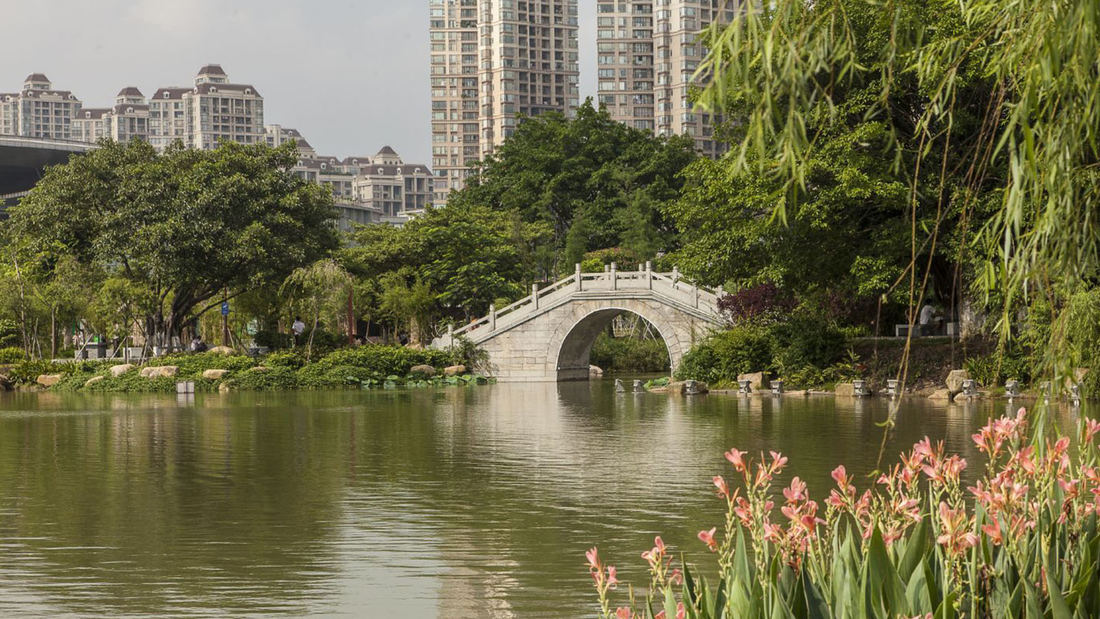Nanhai Citizen’s Plaza and Thousand Lantern Lake Park exemplifies the exciting and innovative opportunities for master planning and urban design in new international communities. The site is located in the newly established city of Nanhai, and consists of a commercial precinct, public parks, and civic buildings arranged around a series of lakes and waterways. The waterways act as the connecting element between the larger site, providing transportation networks that run through the entire park. The centerpiece of the park, Citizen’s Plaza on Thousand-Lantern Lake, provides an active public gathering space that transitions from day to night with unique streetscape and lighting elements. The relatively blank canvas allowed for SWA to create a master plan that will be able to grow over time and inspire and connect the city of Nanhai well into the future.
Dallas Arboretum: A Tasteful Place
A year-round “food oasis” awaits visitors at A Tasteful Place, a new edible/display garden within the Dallas Arboretum. A continuation of SWA’s Arboretum work (which includes Red Maple Rill and the Children’s Garden), A Tasteful Place provides visual and hands-on education about plants and herbs that can be used in visitors’ daily cooking and explored in...
China Beach
China Beach acts as an amphitheater to take in the drama of the San Francisco Golden Gate: the ebb and flow of the wildlife, currents, tides, winds, fog, sun, surf, and marine traffic. Ultimately, this larger landscape and the landscape features of a refreshed beach terrace will be the defining experience for the visitor to China Beach. We are striving to prod...
Wuhan East Lake Greenway
PHASE 1: Wuhan, known as the land of one thousand lakes, is one of the most ancient cities in China, and is the third largest technological and education center in China, only behind Beijing and Shanghai. Now home to over 8 million people, Wuhan has become the dominant transportation hub in Central China and holds the distinguished role of capital of Huebei Pr...
Main Street Garden Park
A key component in the downtown revitalization strategy, Main Street Garden Park required razing two city blocks of buildings and garages to make way for its transformation into a vibrant public space teeming with civic life. This two-acre park fosters downtown residential and commercial growth and was designed to accommodate the needs of residents in adjacent...
















