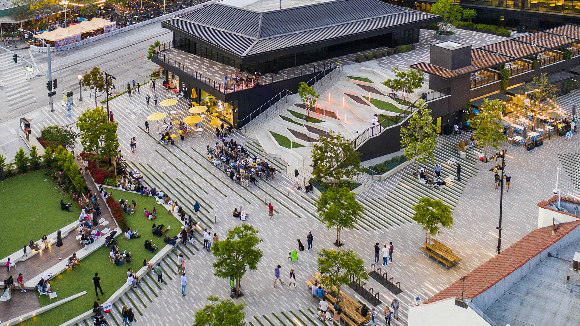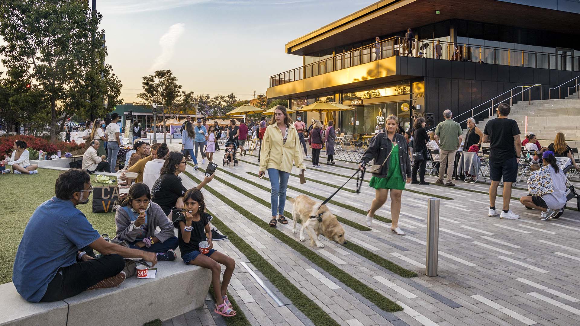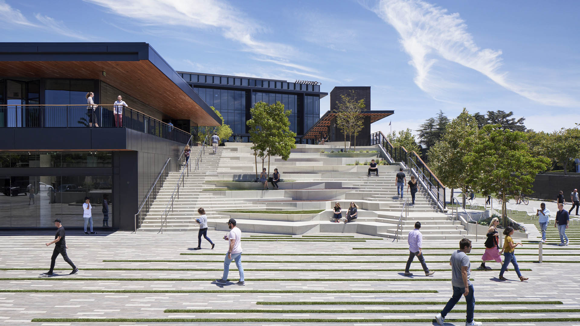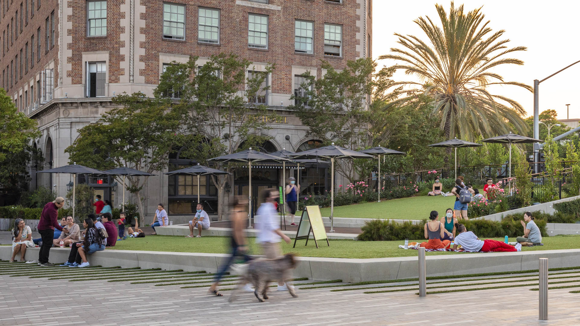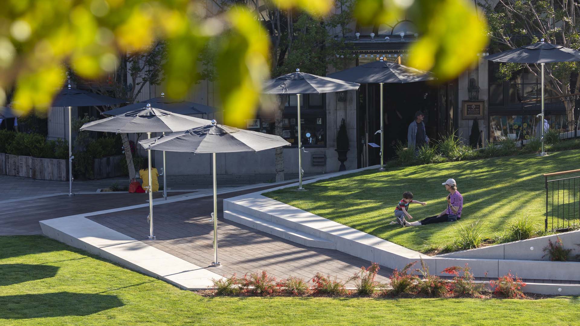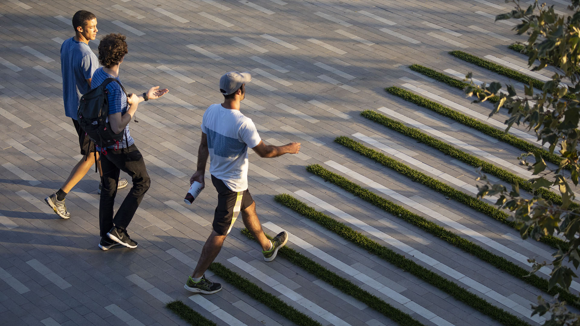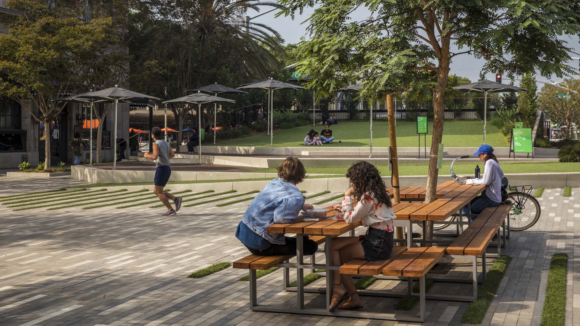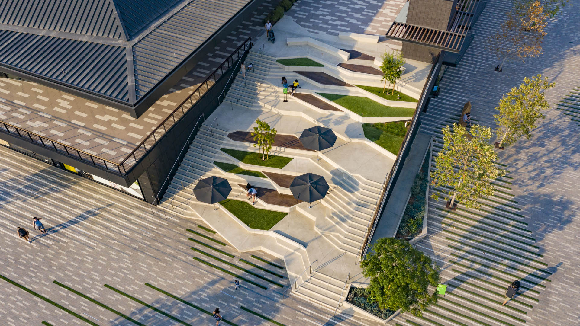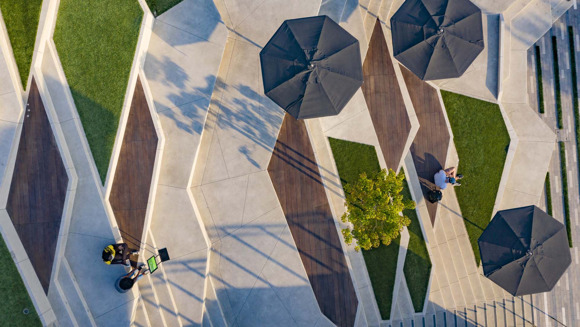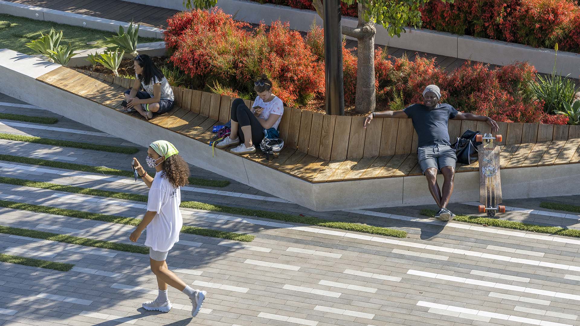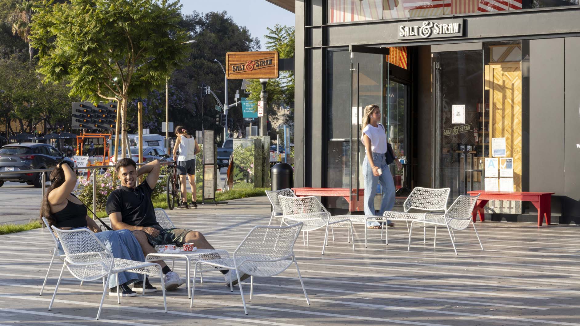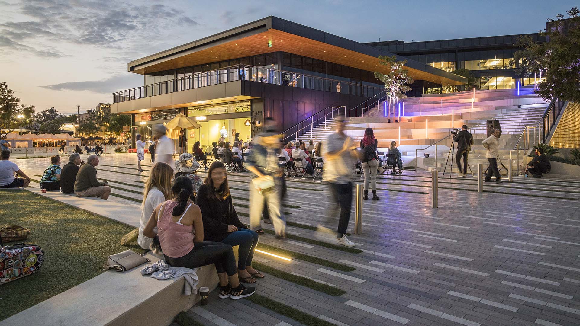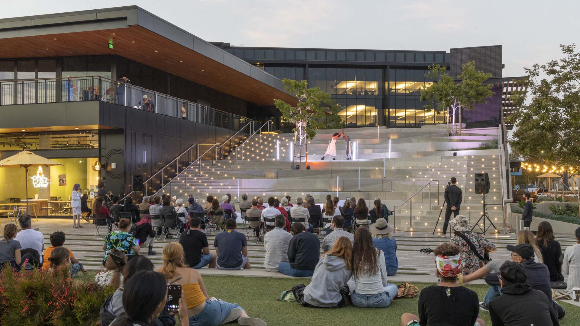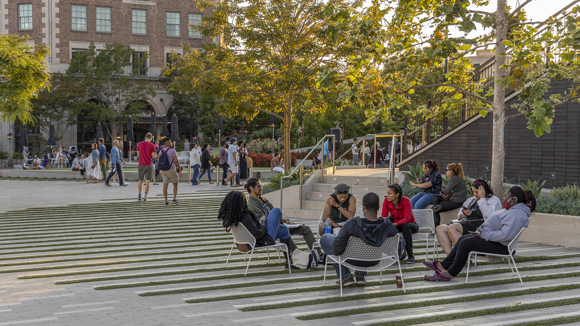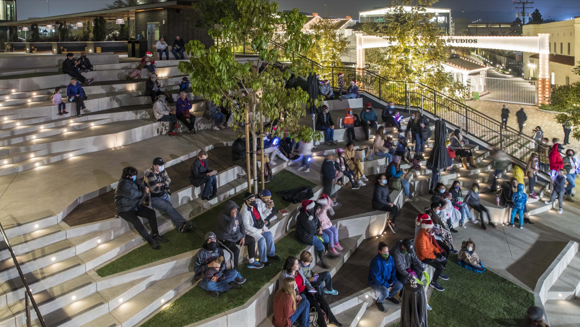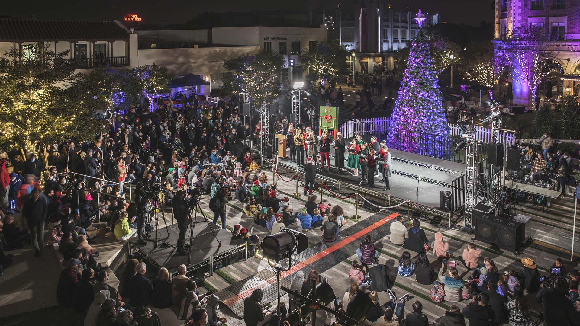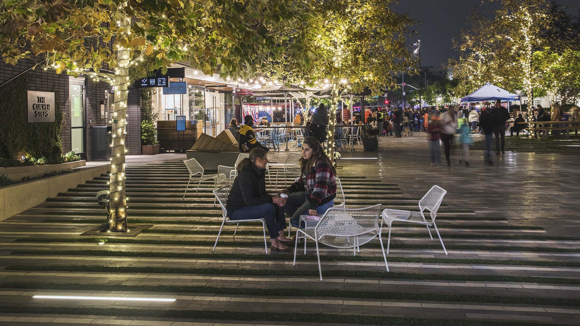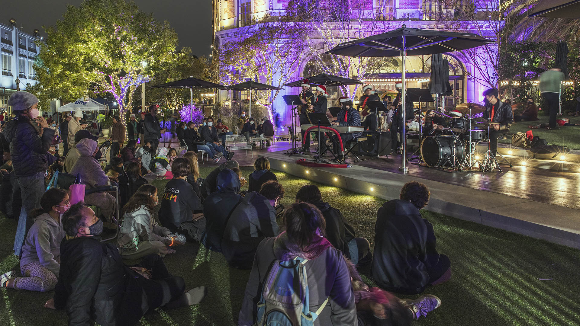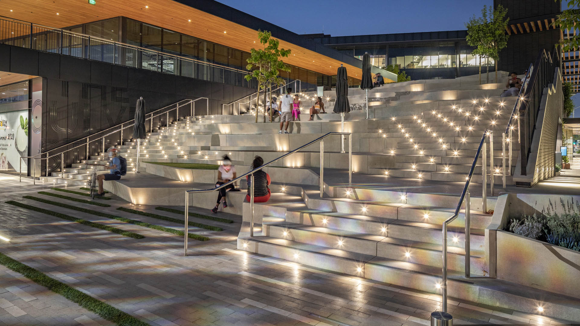As cities consider the future of their streets in light of pandemic-inspired innovations and federal infrastructure investment, placemaking solutions can help communities achieve more value from public rights-of-way.
In Culver City, California, landscape design born of collaboration from the public and private sectors has resulted in a lively and accessible outdoor space, where creative paving enables streets to double as public plazas and terraced performance spaces.
The Steps are framed on one side by Culver Studios (where productions like “Gone with the Wind” and “Arrested Development” were filmed), and on the other by the Culver Hotel (once frequented by John Wayne and Charlie Chaplin). Here, SWA’s scheme of sculpted, stepped terraces for a new private development creates a memorable place for views, shade, respite, and interaction. This distinctive ambiance is extended into the public realm with an adjoining plaza at street level, resulting in a continuous, central open space that unifies the surrounding buildings for a unique and programmed civic setting.
This spectacular project gives new meaning to Harry Culver’s renowned axiom, “All roads lead to Culver City.” The forging of this new outdoor commons revitalizes Culver City’s “maker tradition”: rather than merely celebrating the past, the plaza provides a vital setting for today’s transit, culture, and award-winning restaurants.
In June 2018, The Culver Steps was awarded the Los Angeles Business Council’s Under Construction Award, followed by a “Best of Design Award” from The Architect’s Newspaper in 2019. This signature civic destination has already attracted high-profile tenants, including Amazon Studios, and promises to promote diversity and interaction for locals and visitors while establishing a strong identity for Culver City’s downtown.
Zobon City Villas
SWA provided landscape architectural services for this residential condominium site in Shanghai. The open space layout is comprised of three gardens, each creating a unique environment for the tenants. The Huangpu Abstraction garden is the public face of the project and is expressed with a 2.5m tall stacked glass fountain. The Sky Garden is the center piece of...
Williams Square
For decades, Williams Square has been the walkable “living room” for Irving, Texas’s Las Colinas community. The plaza’s iconic bronze mustang sculptures, designed by artist Robert Glen, are among the state’s most iconic landscape features, speaking to the state’s identity and history.
SWA’s engagement with the plaza is longstanding, dating back to the 1...
Xiqu Opera Centre
After it was decided to locate the main concert venue on the building’s top floor to create a covered indoor/outdoor public realm, SWA designed the entire ground level of this venue for traditional Cantonese opera, including a dramatic, covered open-air landscape space. There, an urban stage facilitates movement, provides a gathering space, and enhances ...
World Trade Center Seoul
Along Yeongdong-daero, one of Seoul’s major arteries, SWA’s winning design for the World Trade Center Seoul integrates triple rows of plane trees on a raised platform with adjacent clusters of ginkgo, oaks, maple, and pine, forming a green corridor that connects the World Trade Center Seoul to the planned Gangnam Intermodal Transit Center (GITC), Hyundai Globa...


