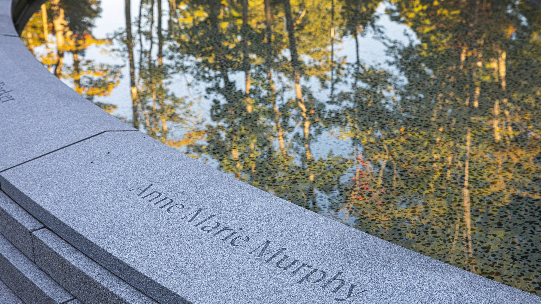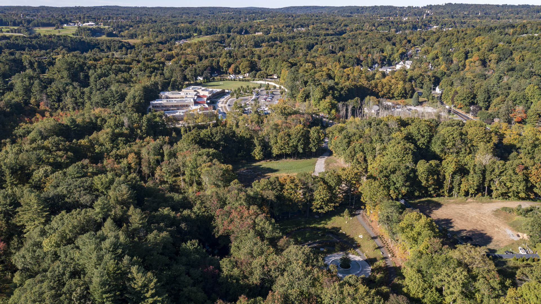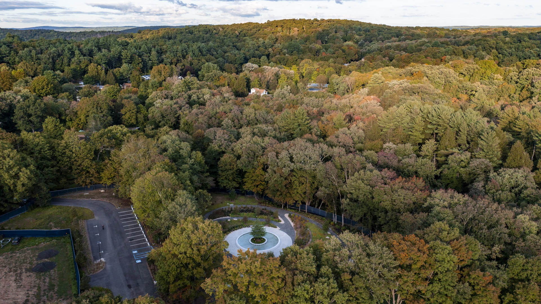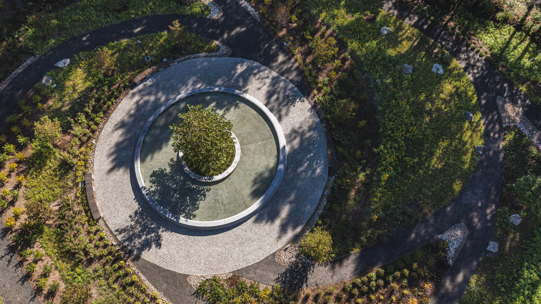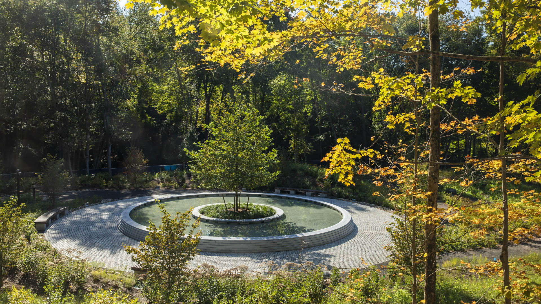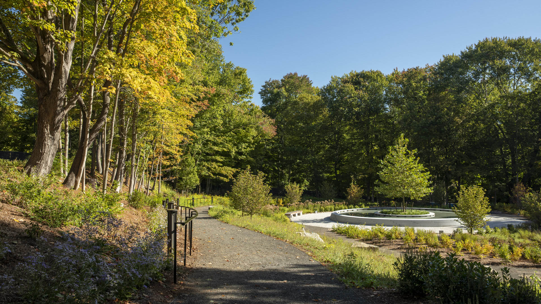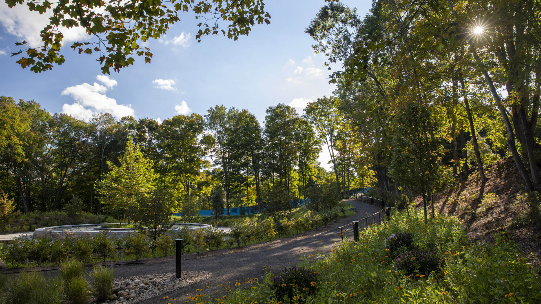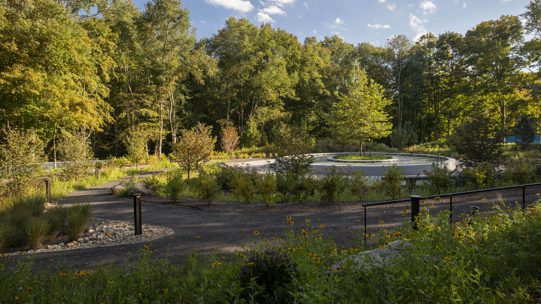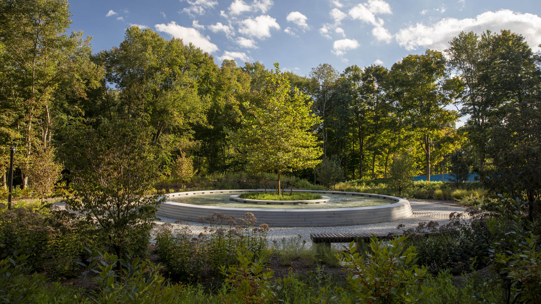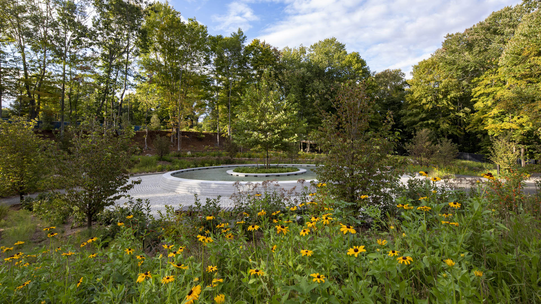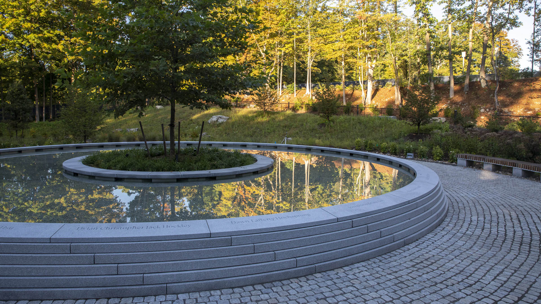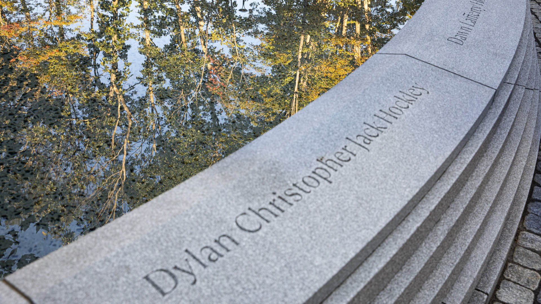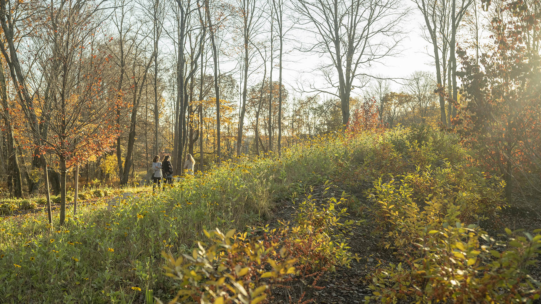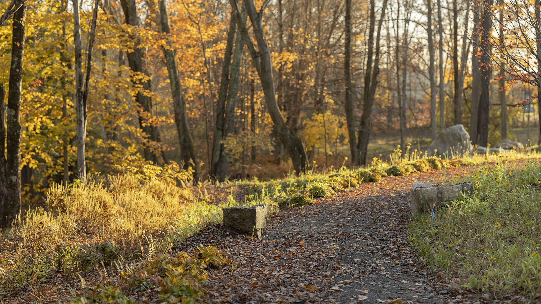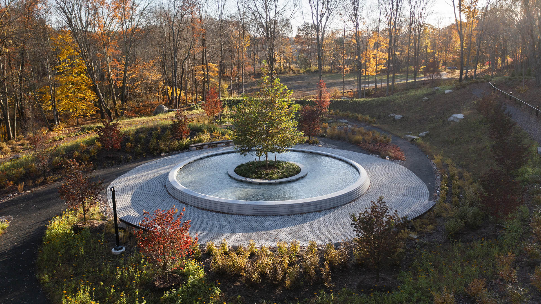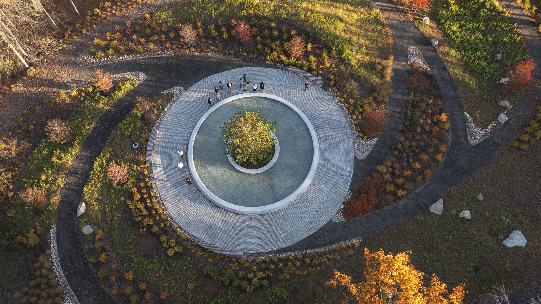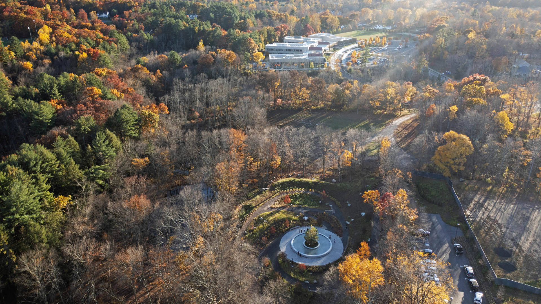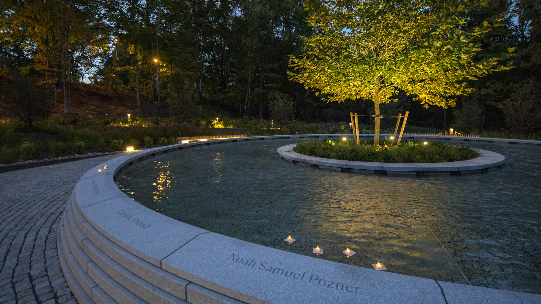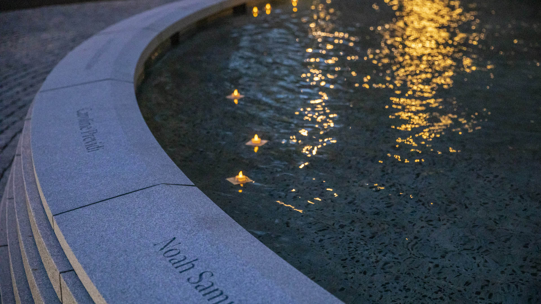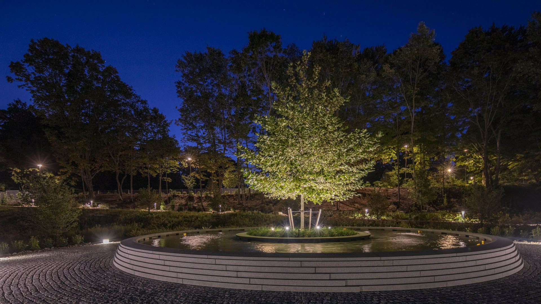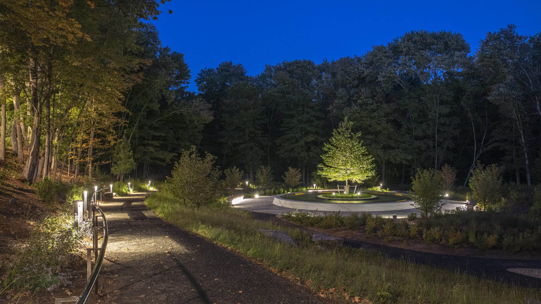This project was designed to honor the 20 children and six educators who were slain on Dec 14, 2012 at Sandy Hook Elementary School. Designers Dan Affleck and Ben Waldo created a competition-winning design for a memorial space which is both open-ended and unifying in how it is experienced, honoring the full spectrum of emotions this tragedy evokes. They wanted to create a space in which visitors could participate, and which would grow with them over time. Three primary elements the circle, the path, and the tree are the hallmarks of a design that achieves these goals. A circling network of paths takes the visitor through a woodland, across ponds and meadows. The paths connect to one another, and allow the walker to experience the space in their own way and at their own pace before arriving at the center. This honors the process of grieving and remembrance. The Memorial Clearing is framed by two low stone walls with wood tops and two low stone seatwalls. In the center, a water feature sits in a granite basin. The edge of the feature is engraved with the names of the victims. Water flows spiral inwards towards a planter at the center, where a young sycamore is planted to symbolize the young age of the victims. The motion of the water embraces the tree and captures the energy, form, and cycle of the landscape around it. Visitors are encouraged to give a candle or a flower to the water, which will carry the offering across the space in an act of bridging the deceased and the living. After a five-year process of site selection and development of memorial criteria, the Sandy Hook Permanent Memorial Commission selected this design out of 189 submissions with overwhelming support from the families of the victims. Dan Affleck and Ben Waldo submitted the design independently as a passion project, and brought the project to SWA after being chosen as finalists.
Hunter's Point South Waterfront Park
Hunter’s Point South Waterfront Park was envisioned as an international model of urban ecology and a world laboratory for innovative sustainable thinking. The project is a collaboration between Thomas Balsley Associates and WEISS/MANFREDI for the open space and park design with ARUP as the prime consultant and infrastructure designer.
What was once a ba...
Griggs Park Redevelopment
Griggs Park, a historically important open space located in Uptown Dallas, had not kept pace with the ever-evolving culture and artistic neighborhood surrounding it. The new design reflects the changes in urban uses for the now-vibrant neighborhood. Established in the 1940s, the park is the first dedicated to an African American in Dallas. It transitioned with...
Wuhan Huafa Capital Park
Wuhan Huafa Capital Development is located in the city’s urban core, amidst the hustle and bustle of busy streets and neighborhoods. The nearly 57,000-square-foot green space, adjacent to the Wuhan Capital Residential Development Sales Center, is envisioned to provide an immersive landscape experience for the sales center’s model housing area during the advert...
San Jacinto Plaza
SWA’s redesign of San Jacinto Plaza, a historic gathering place in El Paso’s downtown business district provides a state-of-the-art urban open space, while protecting and celebrating the history and culture of the site. The project was the result of an intensive community process involving input from a wide range of constituents. Active programming, environmen...


