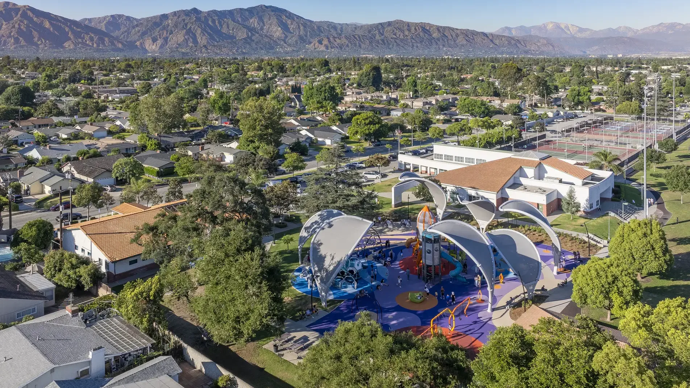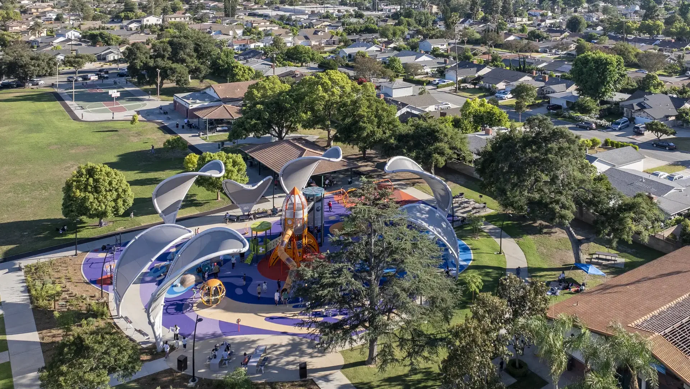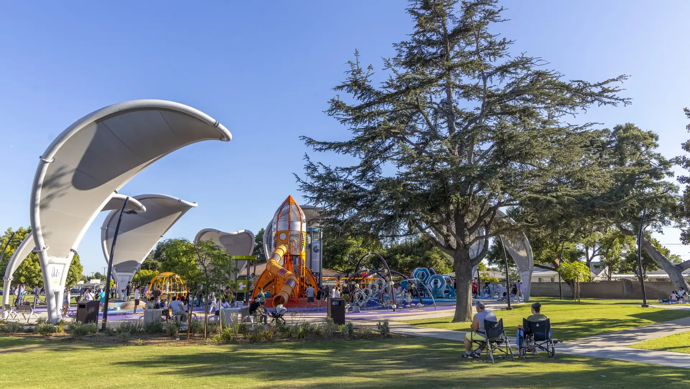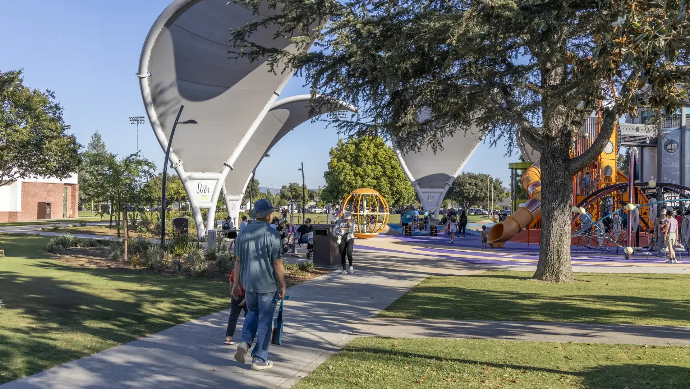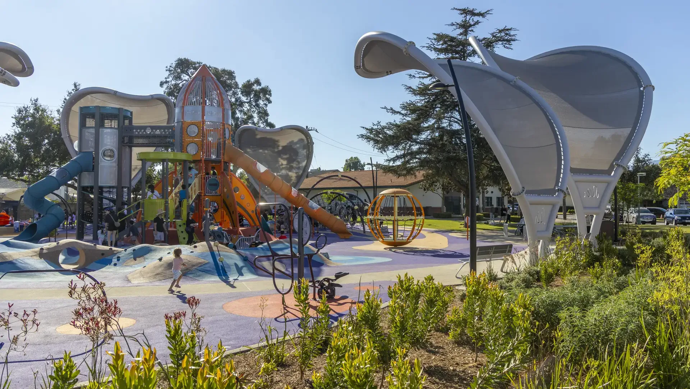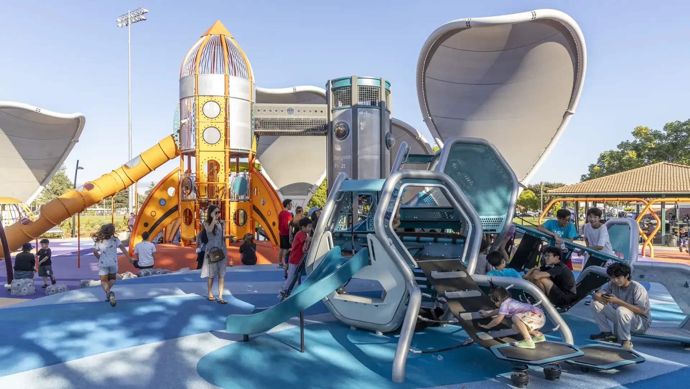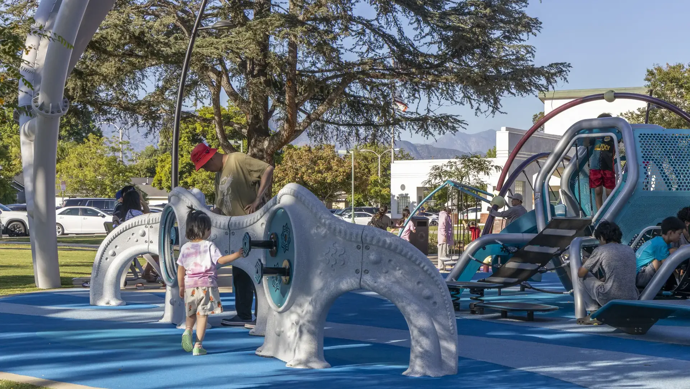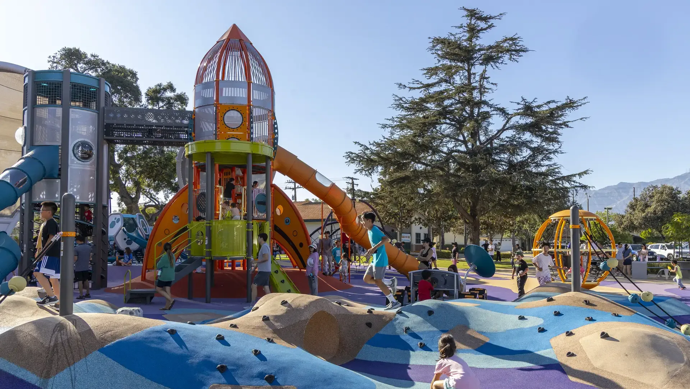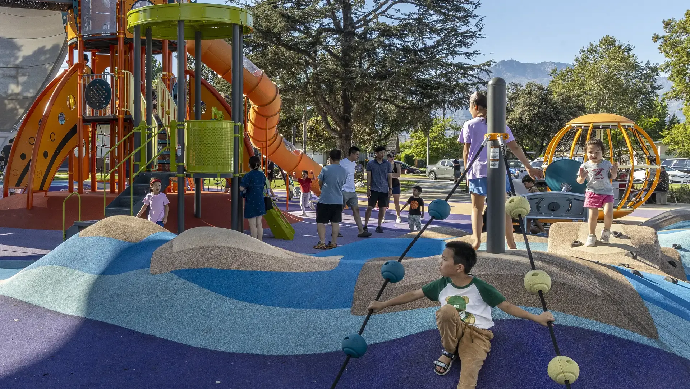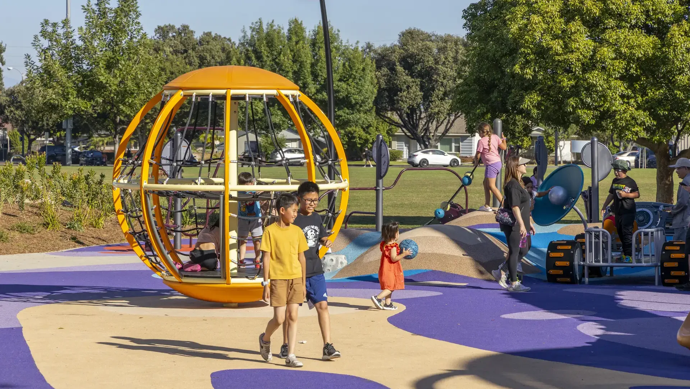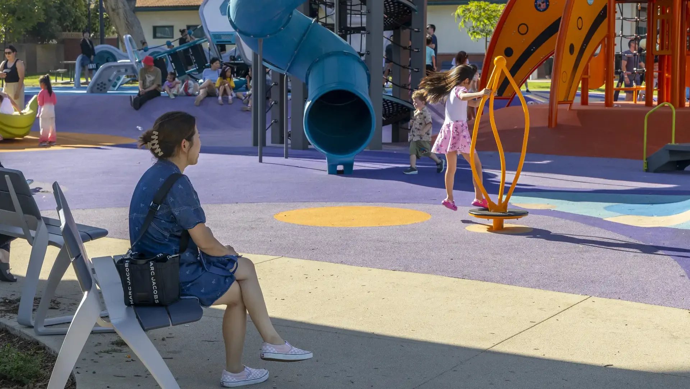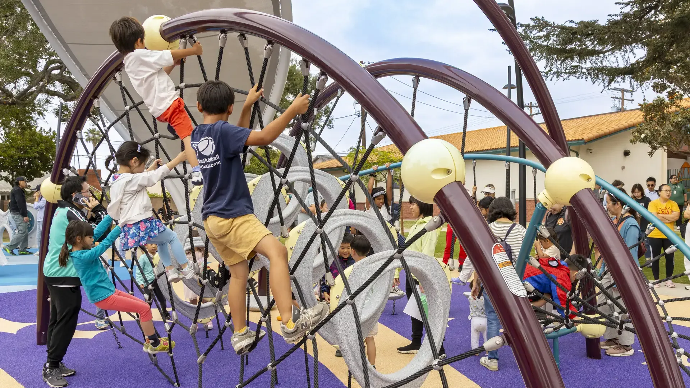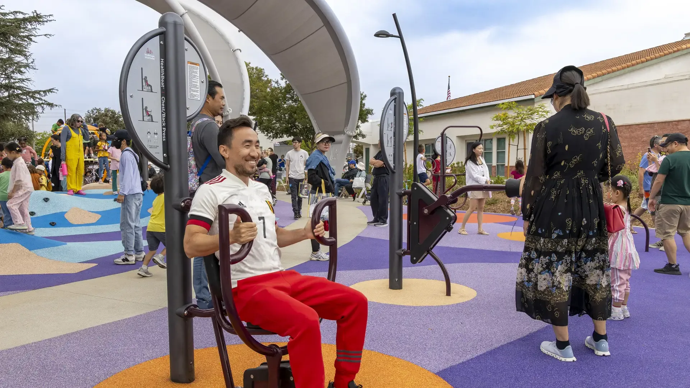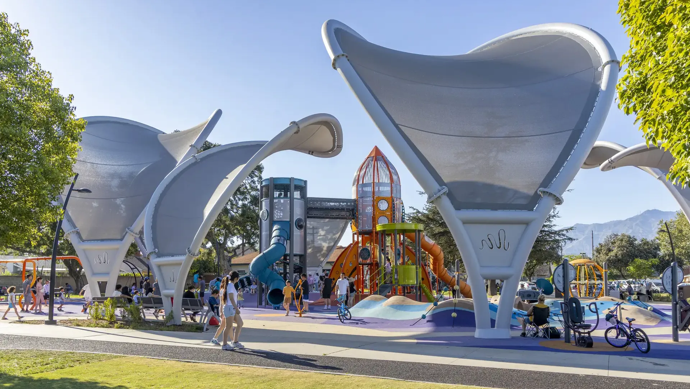Ten miles east of Los Angeles at the base of the San Gabriel Mountains, Temple City sought to upgrade its aging parks and existing playgrounds into safe and welcoming spaces for community members of all ages. SWA worked with the city to host a community engagement workshop focused on renovating two city playgrounds: Live Oak Park, the city’s largest park, spanning 16 acres with a community center and recreation spaces, and Temple City Park, located at the civic core, hosting the community’s largest event: Camellia Festival. More than 400 residents shared their preferences through community polling, helping guide the design themes and types of play elements. Based on this input, SWA developed two distinct concepts that celebrate recreation and art: one inspired by space exploration and the other by a bamboo forest.
At Live Oak Park, a new space-themed playground re-energizes the park’s northeast corner, honoring the site’s history and appealing to both children and older generations. A 35-foot-tall rocket ship climbing structure serves as the centerpiece, surrounded by six distinct play zones where children can embark on their cosmic adventures. Sculptural shade structures encircle the playground, creating an otherworldly space for comfortable seating and picnic areas for both guardians and kids. Play elements were thoughtfully arranged to offer a variety of physical and sensory challenges to support growth and discovery. Grading and topography introduced climbing mounds and improved accessibility, ensuring inclusiveness for all. The existing fitness zone was relocated closer to the Live Oak Park walking path, enhancing the wellness loop and inviting users to use the machines during their daily exercise routines.
At Temple City Park, a nature-inspired Bamboo Forest playground complements the park’s mature trees and expansive green lawns. Despite a compact footprint, the playground maximizes play value with a vertical net climber, slide, swings, and sensory panels, all unified with a custom safety surface design that reinforces the natural theme. SWA refreshed the adjacent picnic shelter and added native plants to the park, creating a visual and physical safety barrier for playground users and the adjacent parking lot.
Pazhou South Waterfront Park
This four-hectare urban waterfront park is a pilot project in the landscape renovation of Hungpuchong River, setting a high standard for riverfront public space in Guangzhou. The new public realm aims to connect the surrounding neighborhood and transportation hub to the river, bringing people back to the water’s edge.
The park activates the waterfront a...
Pellier Park
In the heart of downtown San Jose, the first of three new SWA-designed parks celebrates the plum tree and agricultural origins of Silicon Valley. The site is a registered California Historic Landmark and the original nursery of Louis Pellier, known as “ The Prune King’ who introduced the French Prune to the Valley in 1856 and sparked the orchard boom in Calif...
Terry Hershey Park
The park design includes a one-mile hike and bike trail system, a pedestrian underpass linking the park to an existing trail system, bridges over the creek, and automobile parking. Gabions were used as an environmentally friendly means of slope retention in a floodway and as a tool for creating places for people to enjoy the wooded environment. Sinuous banks a...
Perk Park
Originally completed in 1972, this vestige of IM Pei’s urban renewal plan was built when the street was seen as a menace and parks turned inward. Rolling berms surrounded the edges and the sunken middle areas were filled with concrete retaining walls. After years of decline, Thomas Balsley Associates’ designed a plan to reunite the community with its park. The...


